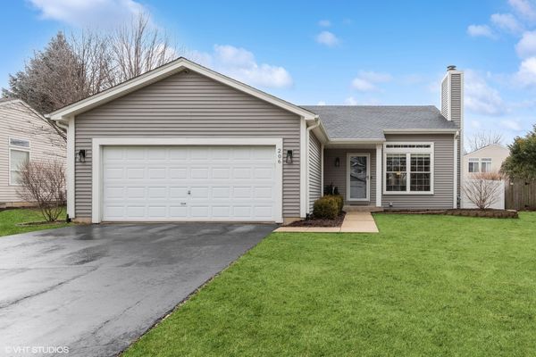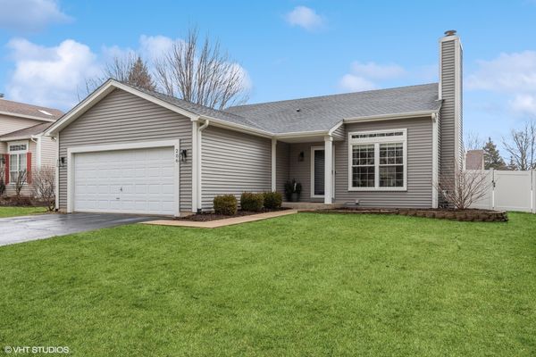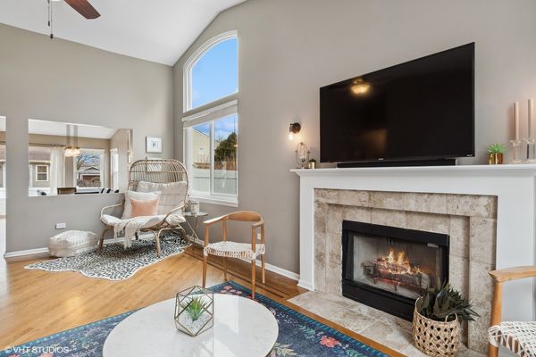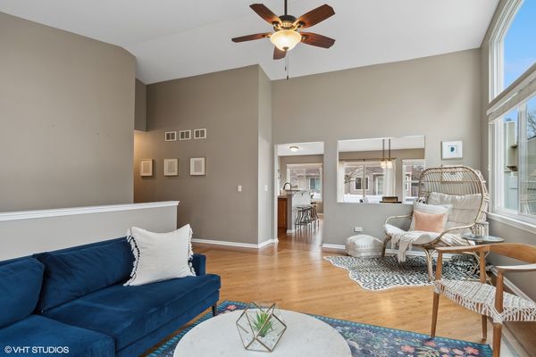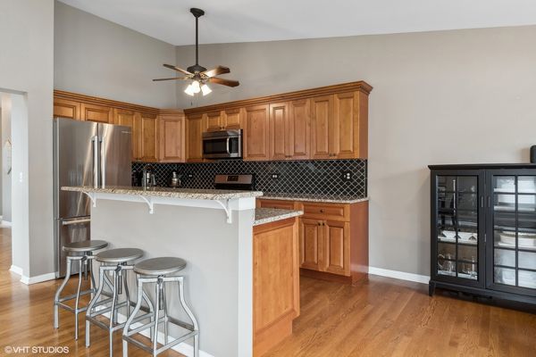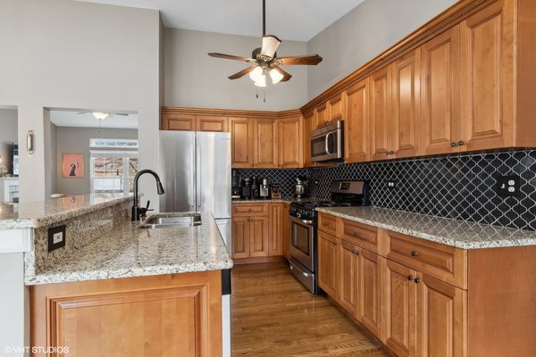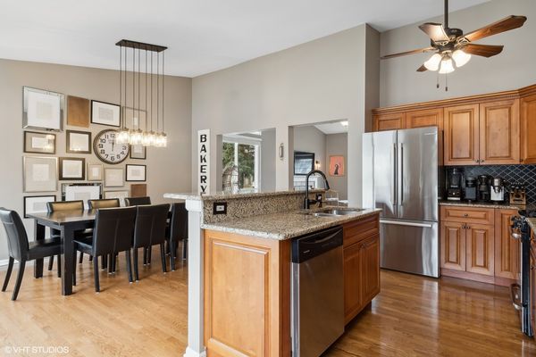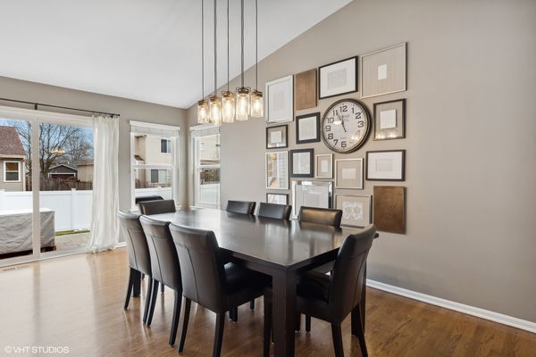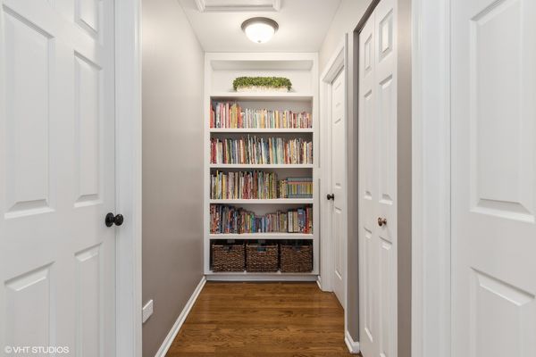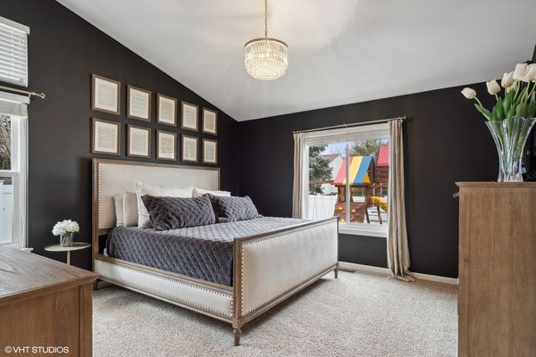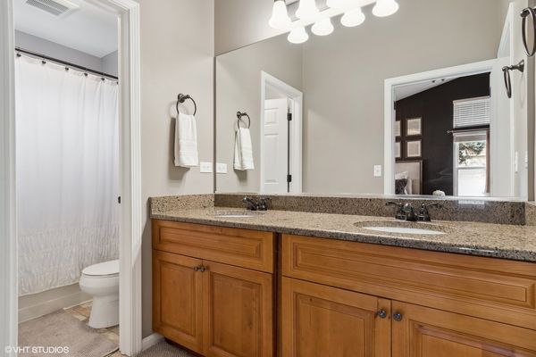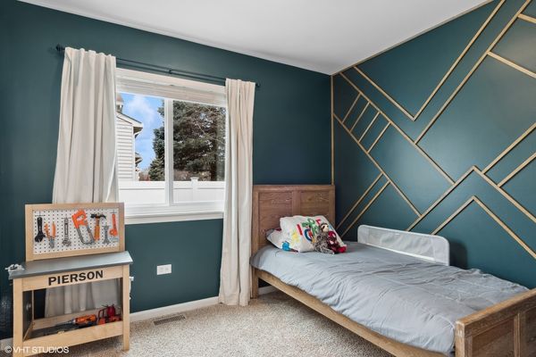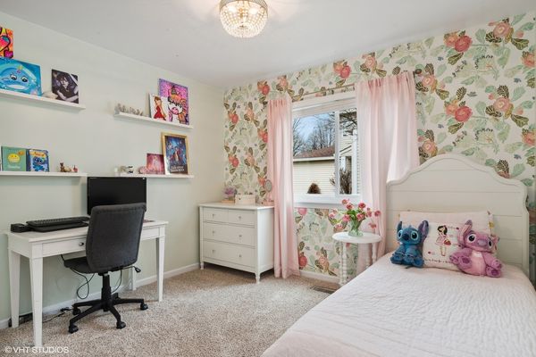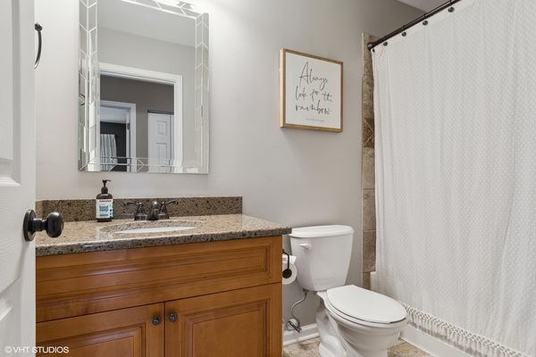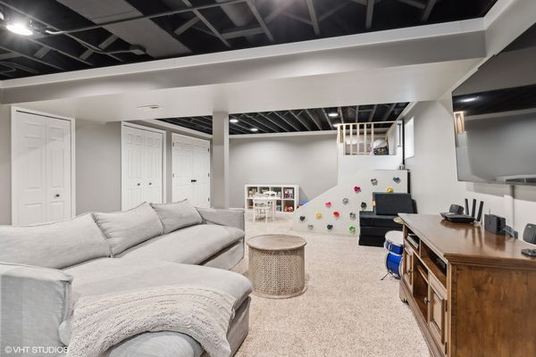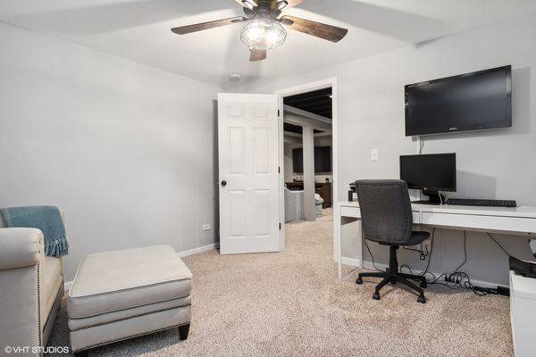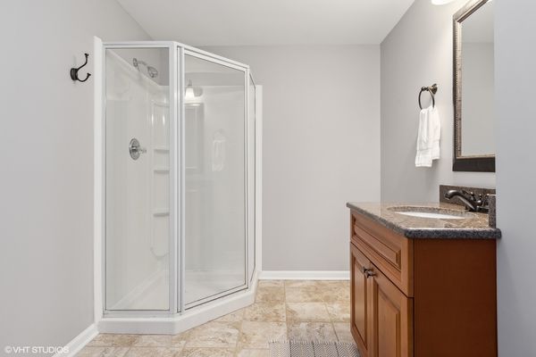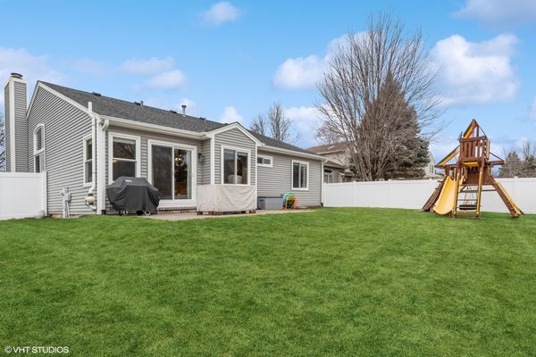206 Periwinkle Lane
Bolingbrook, IL
60490
About this home
Multiple OFFERS Received, offer has been verbally accepted.. Welcome Home to the beautifully updated 206 Periwinkle located in the highly sought after Cider Creek subdivision. Step into your 3 bedroom ranch home, with hardwood flooring throughout. Enjoy cooking in your eat in kitchen, breakfast bar with granite countertops, stainless steel appliances, and soft close cabinet and drawers. Enjoy evenings on your patio in your fully fenced brand new vinyl Peerless fence. Come around the corner, to your 3 bedrooms, with custom finishes. Primary bedroom with gorgeous lighting, full ensuite, and walk in closet. Custom built hallway bookshelf, is great for your library or display your favorite collection. Come down to the entertainers dream finished basement, with an additional bedroom, and FULL bath. Swing on over to laundry room with brand new cabinets, and hanging rack. Your new home is just steps from your award winning Builta Elementary school within school district 204. Close to everything, including restaurants, dinning, shopping, and entertainment. Main floor WINDOWS, and SLIDING GLASS DOOR all replaced 2017 with transferable warranty ~ basement WINDOWS replaced 2018 with transferable warranty~ new PAINT throughout 2022~ ROOF, SOFFIT, GUTTERS 2020~
