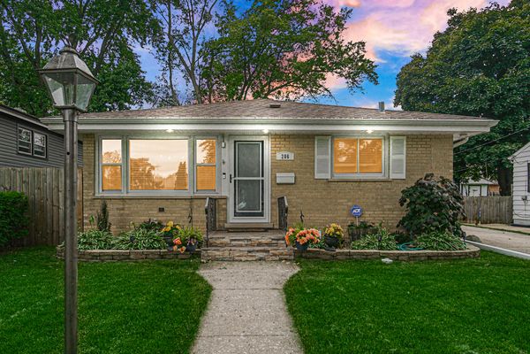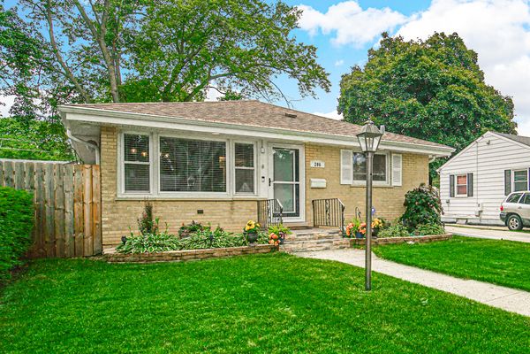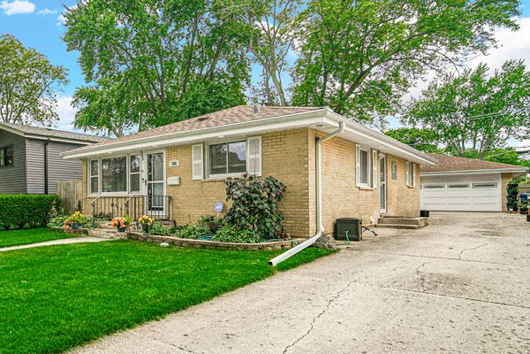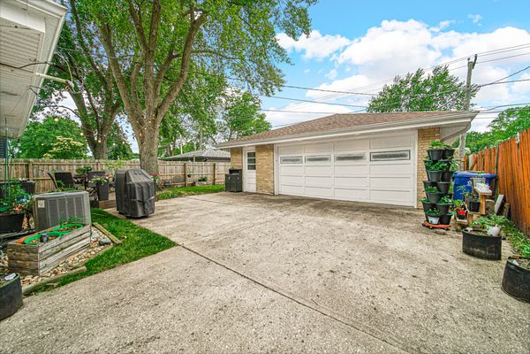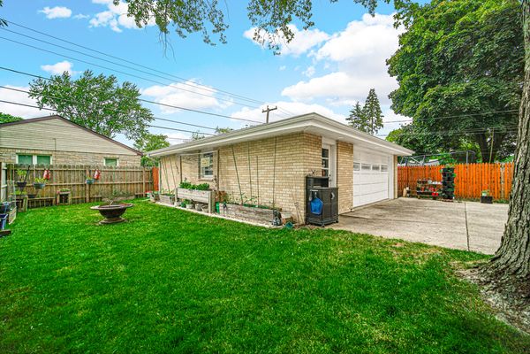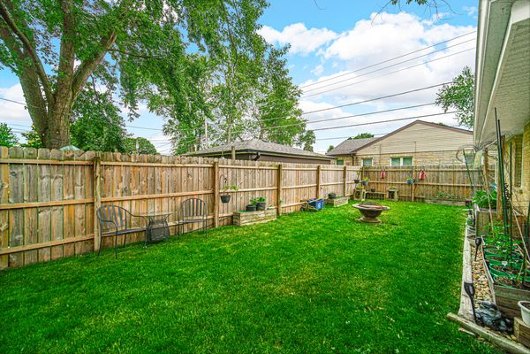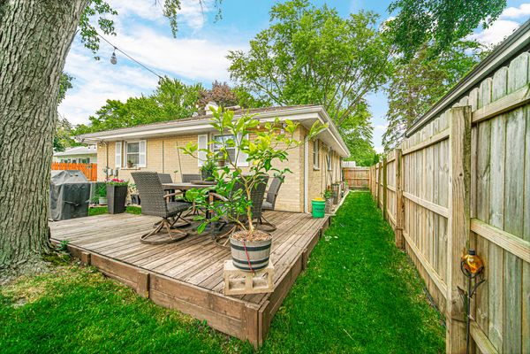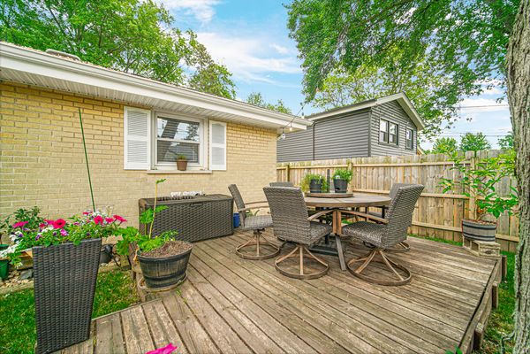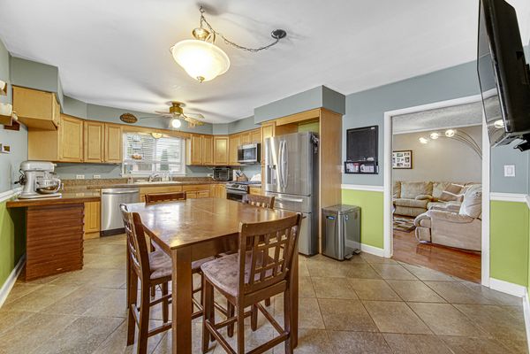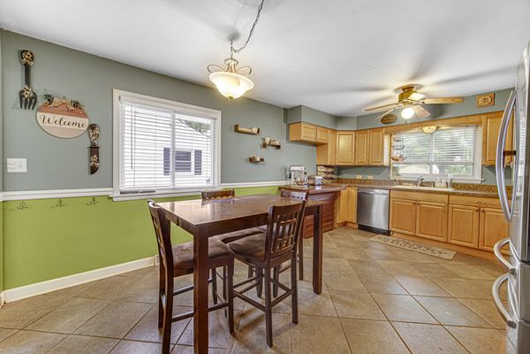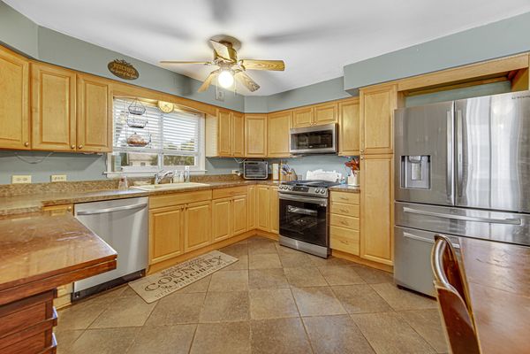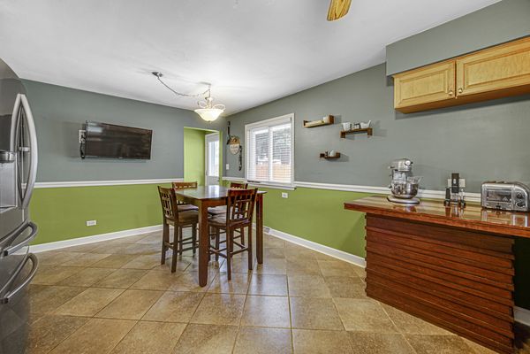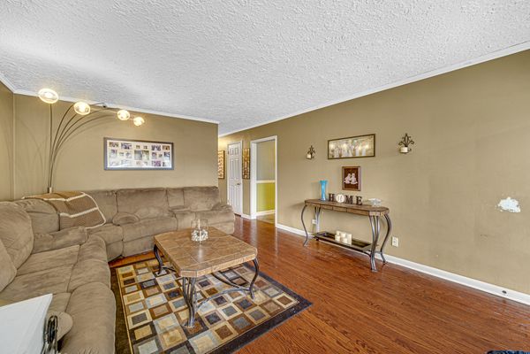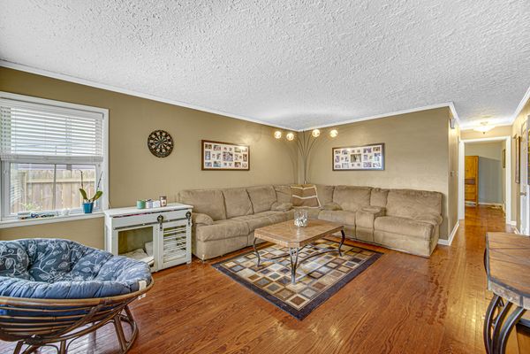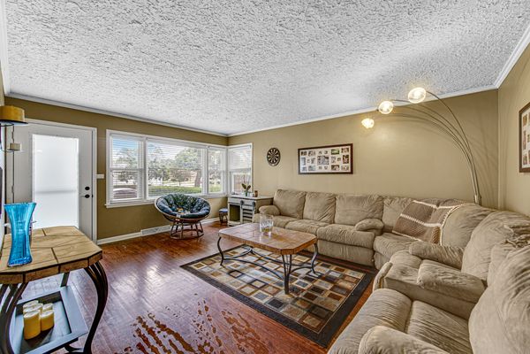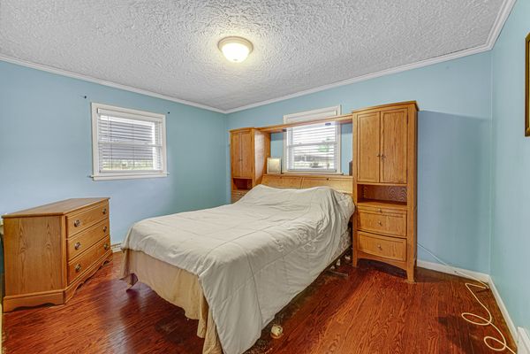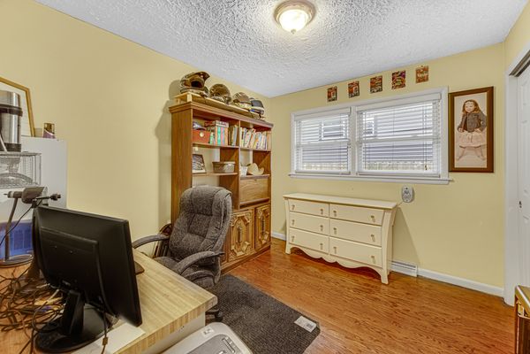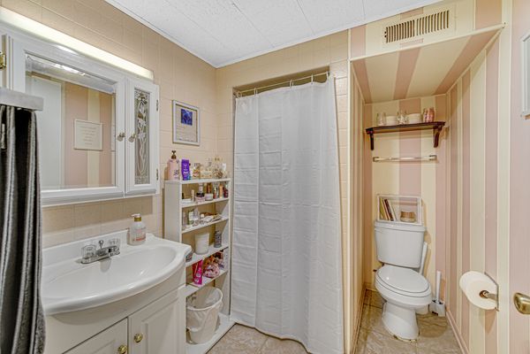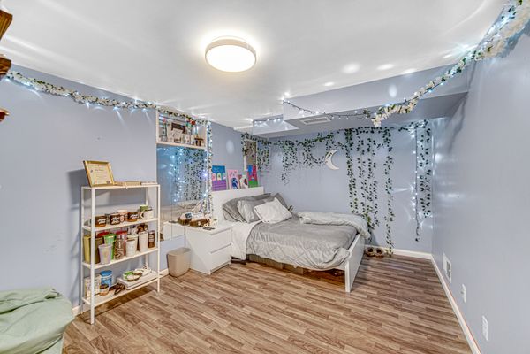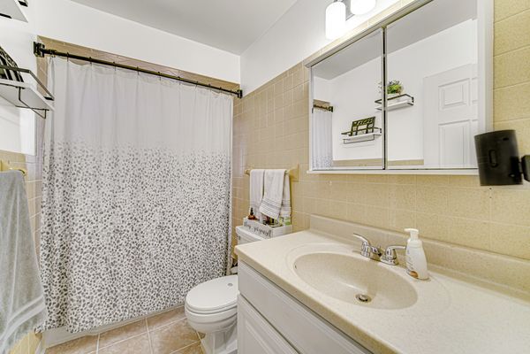206 N Crest Avenue
Bartlett, IL
60103
About this home
Don't miss out on this modestly spacious gem with an all-brick exterior! Despite its unassuming frontage, this home surprises with generously proportioned rooms and abundant storage. The captivating and expansive finished basement, complete with two additional rooms, offers endless possibilities - whether you envision it as a home office, fitness area, or cozy retreat. Other notable features include: Oversized garage: Perfect for your vehicles and extra storage. New A/C (2018), furnace (2018), water heater, and roof (2016): Recent upgrades for peace of mind. Stainless steel appliances (2022): A modern touch in the well-appointed kitchen. Beautifully landscaped outdoor space with under lighting (2022): Enjoy evenings in style. Conveniently located within walking distance to the train station and downtown Bartlett amenities. This home is waiting for you to explore its unique charm!! Don't wait. *****Calling for highest and best by 8PM on Friday 6/14, thank you****
