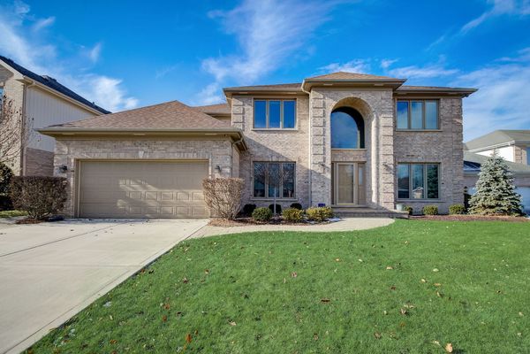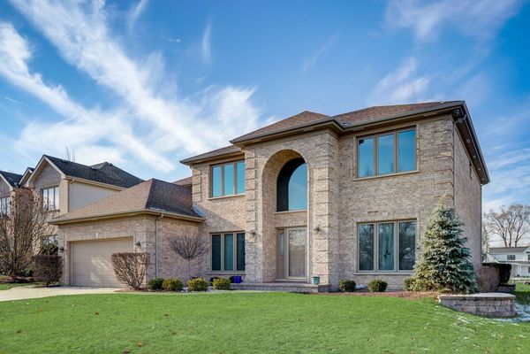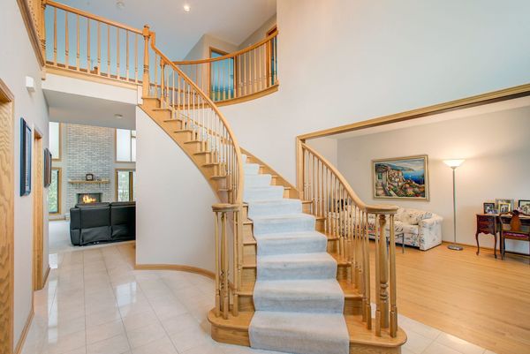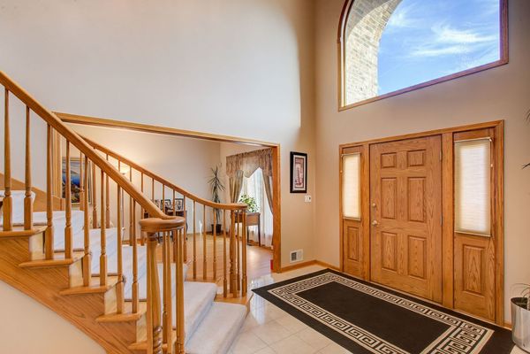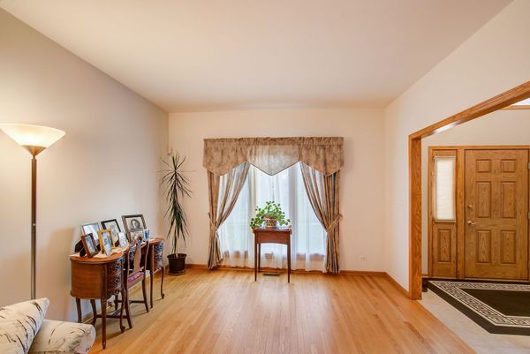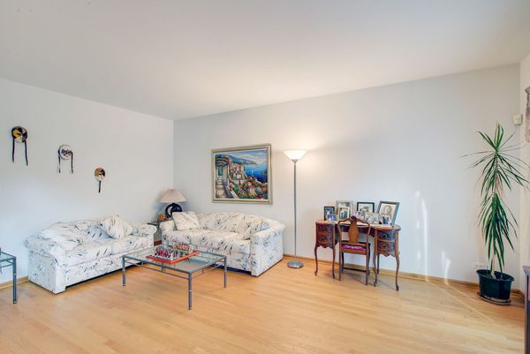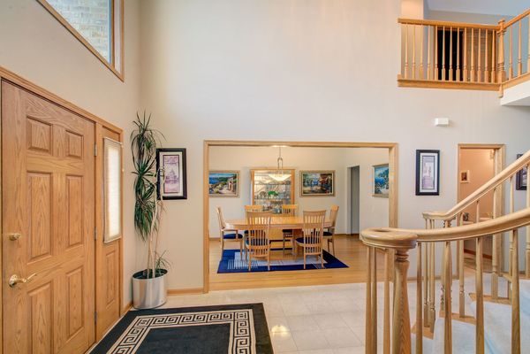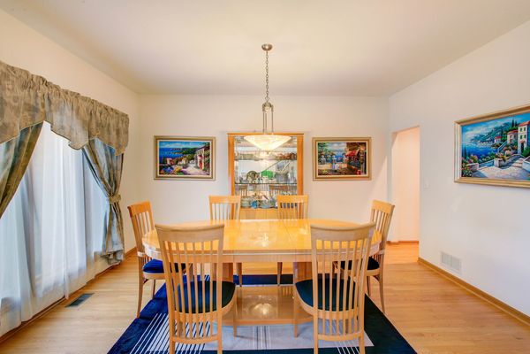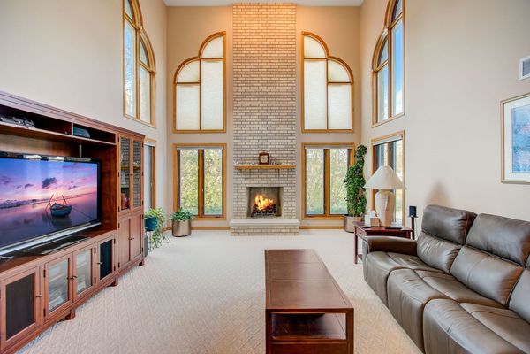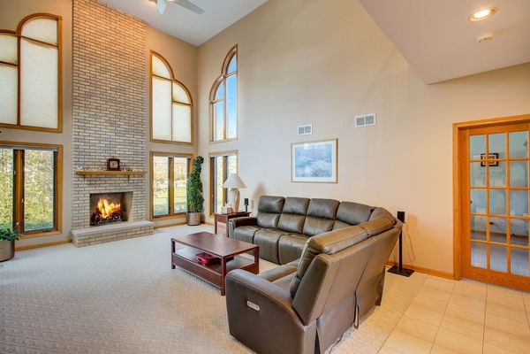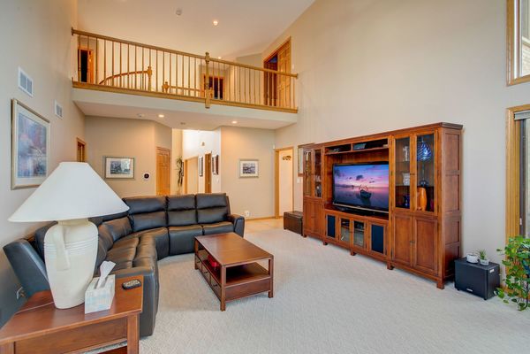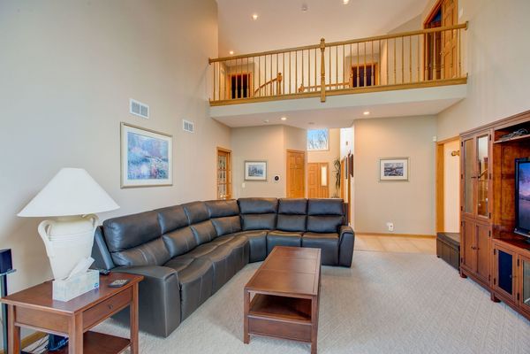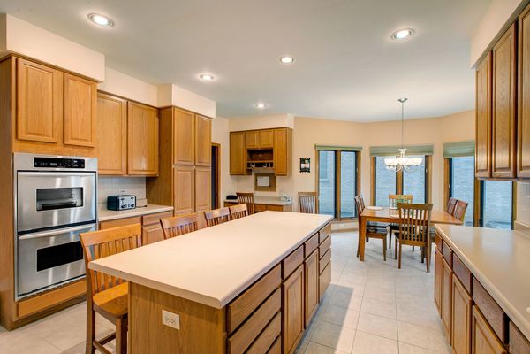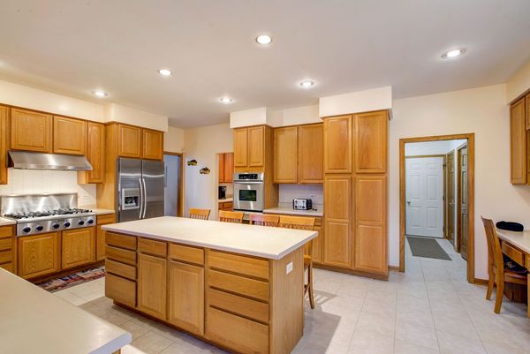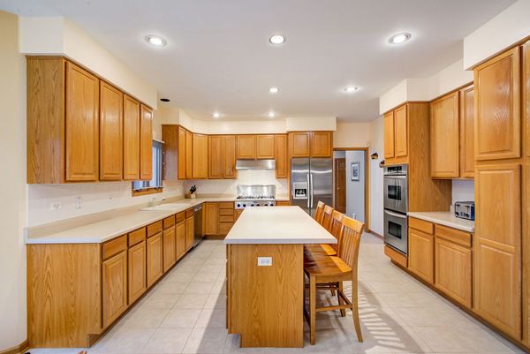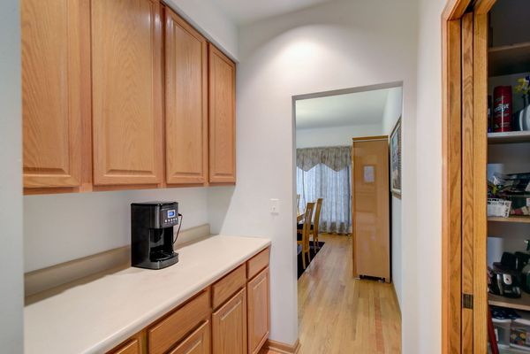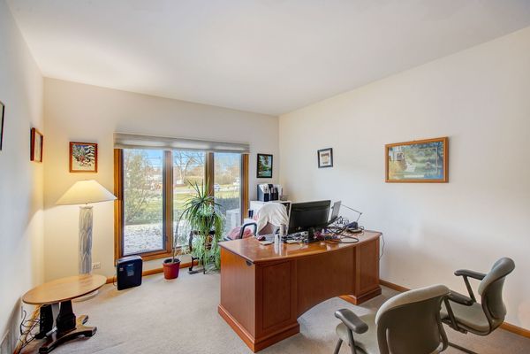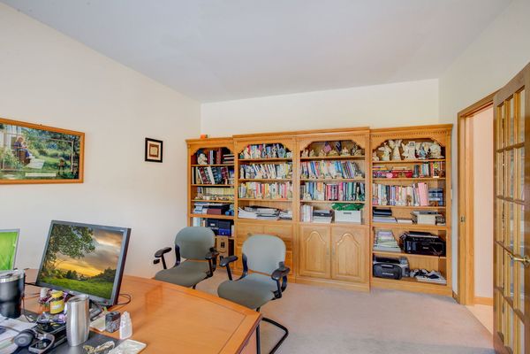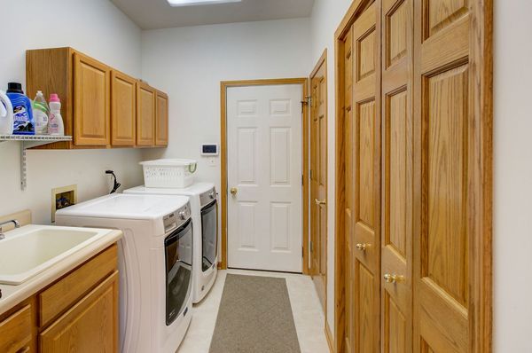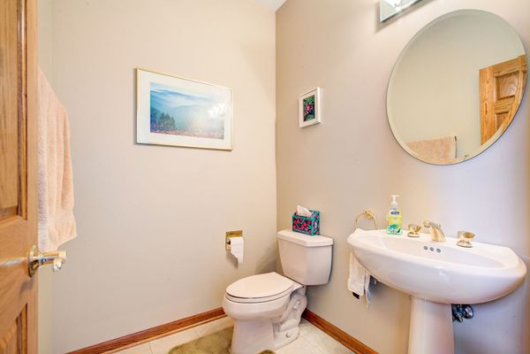206 Meier Road
Arlington Heights, IL
60005
About this home
Welcome to this exquisite and immaculately maintained all brick home. Step inside to a grandeur two story foyer featuring marble flooring, a chandelier and a rounded staircase. The expansive first floor showcases elegant and timeless hardwood floors. The oversized family room is the heart of this home. Tons of natural light with the abundance of windows that have electric/remote controlled window treatments. Cozy up in these winter months to the gas log fireplace. The spacious kitchen is a chef's dream, featuring a convenient island, table space and a walk-in pantry discreetly tucked off the butler's pantry with a pocket door. High end stainless steel appliances elevate the kitchen's functionality and style. The first floor laundry is seamlessly integrated into the mudroom. This home also has a large office/den area located on the first floor. Bedrooms are equipped with extra insulation for a sound barrier, providing a peaceful retreat from the open hallway and living spaces. The primary bedroom is a sanctuary with a private turret sitting room, walk-in closets, and an oversized bathroom that includes a jetted tub, separate shower and a bidet. Three additional bedrooms are located upstairs. The upstairs hallway bathroom is flooded with natural light, thanks to a strategically placed window. This home has triple-pane windows that not only enhance energy efficiency but also provide a tranquil view of the surroundings and updated landscaping. Dual furnaces and air conditioning units ensure optional climate control, while the updated Ecobee thermostat, featuring Alexa, adds a touch of modern convenience to the home. Venture downstairs to the great, spacious basement, boasting high ceilings and ample storage areas. Outdoors is meticulously landscaped to showcase the home's curb appeal. A sprinkler system and buried downspouts ensure hassle free maintenance. Roof is newer, only 4 years old! You truly need to see the home in person to understand its beauty and features. Schedule your private showing today!
