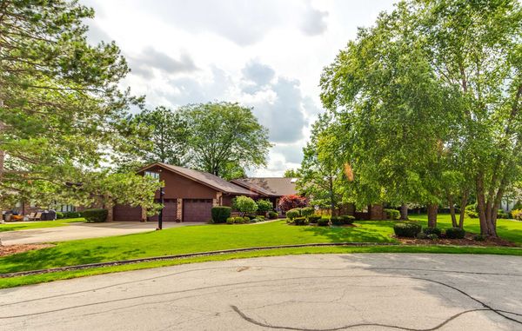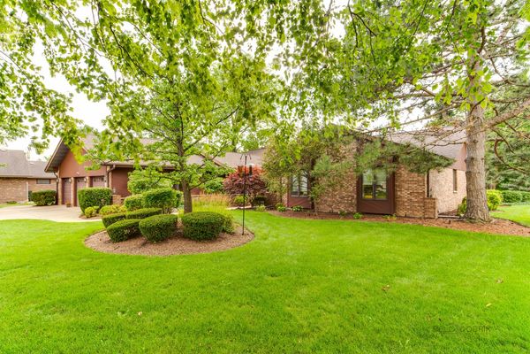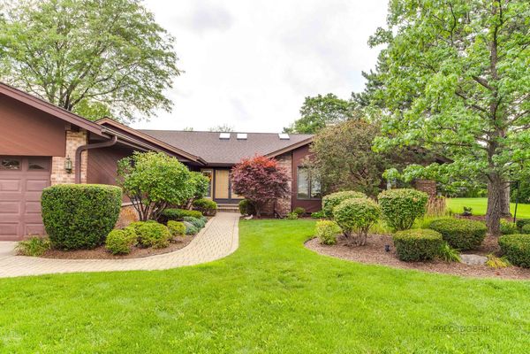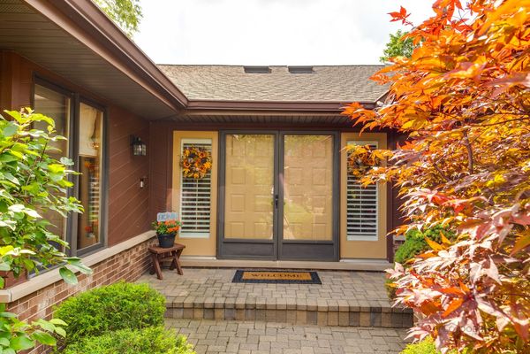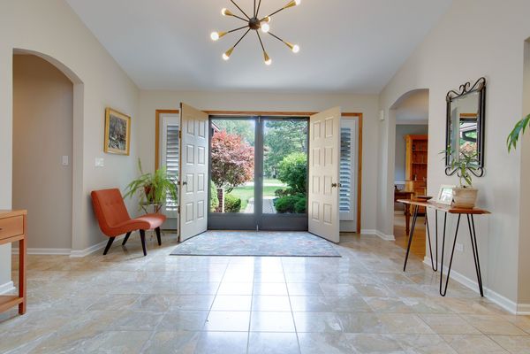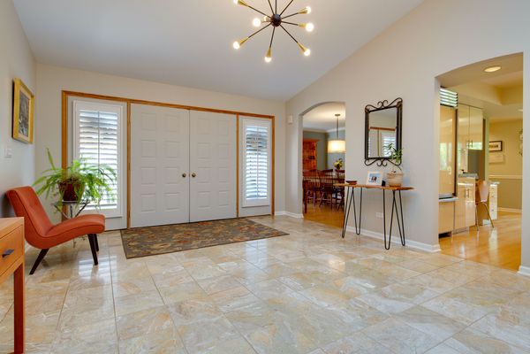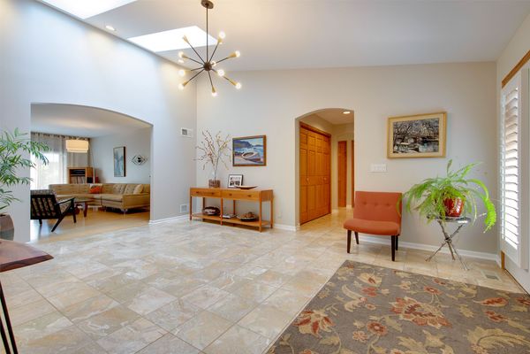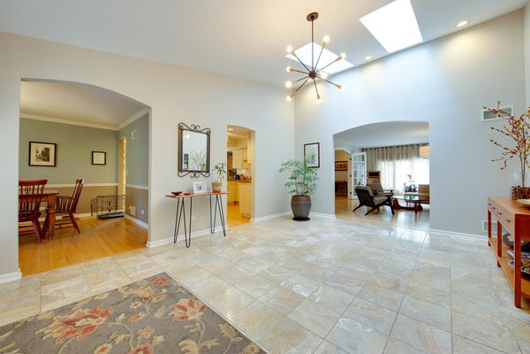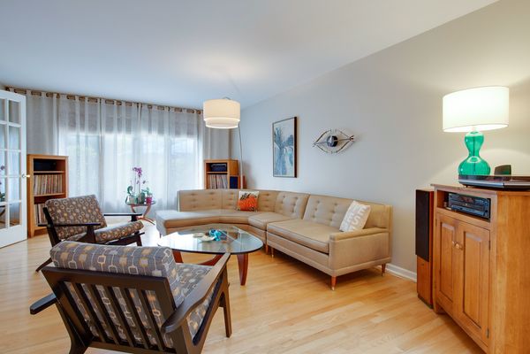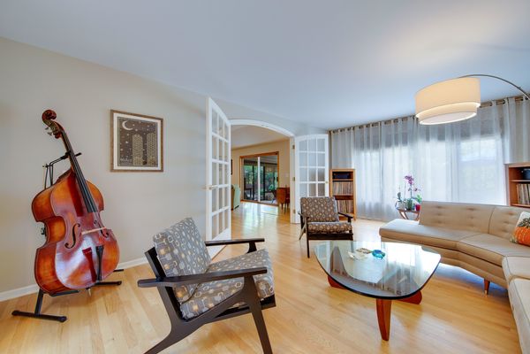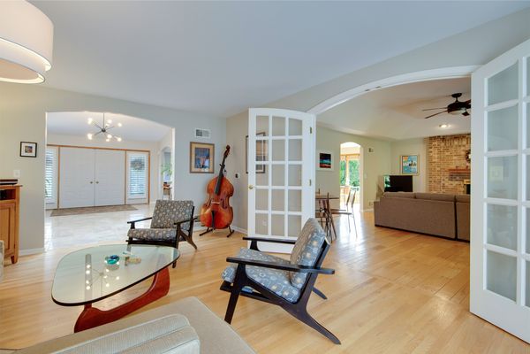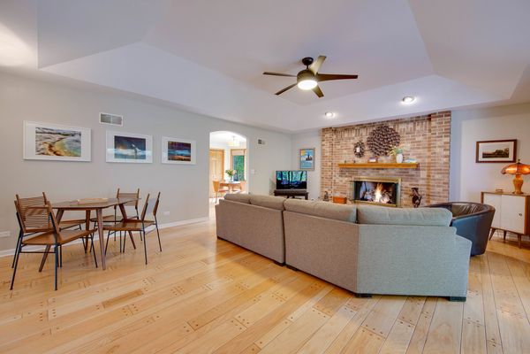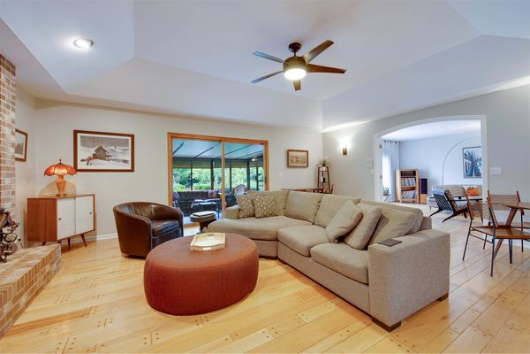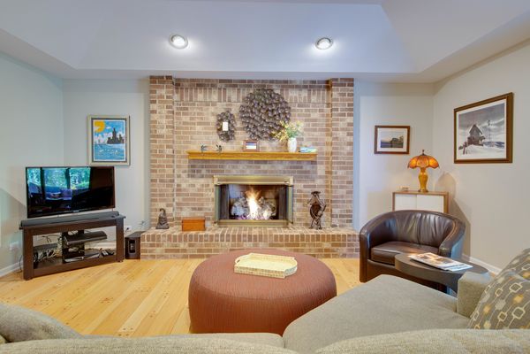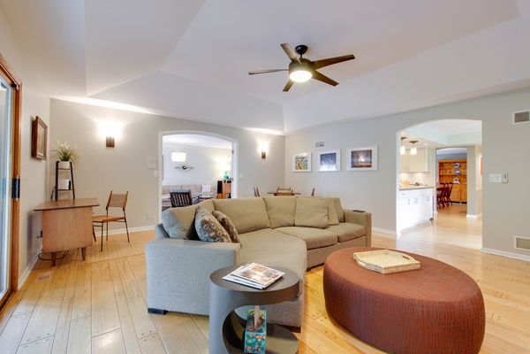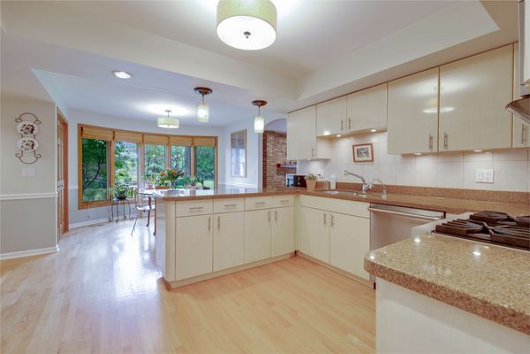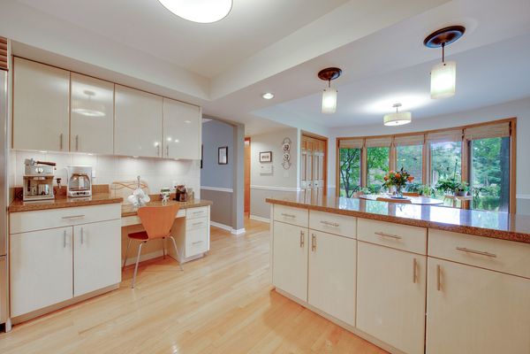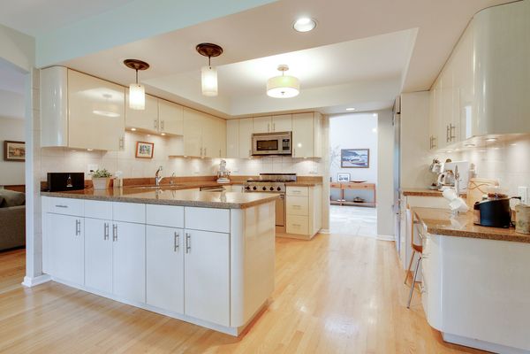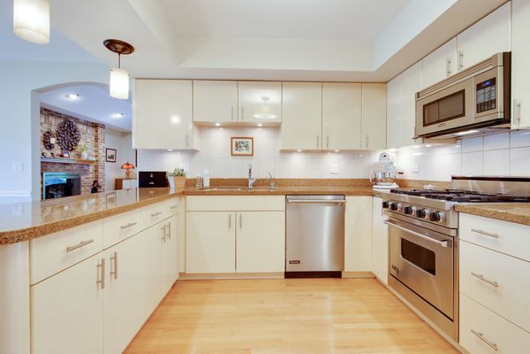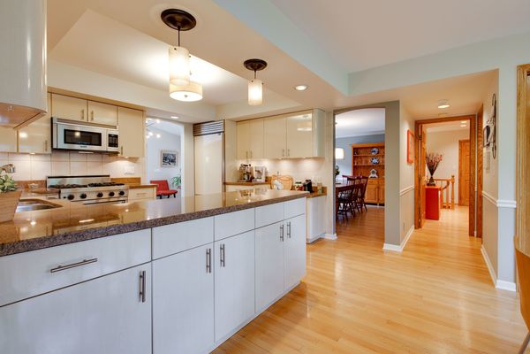206 Linden Road
Prospect Heights, IL
60070
About this home
Location & Amenities! One-of-a-kind 4 bedroom, 3.5 bath brick and cedar ranch on a half-acre cul-de-sac lot. Deep 3-Car heated garage with hot/cold running water and low maintenance epoxied floor. The 3-season room overlooking the patio and professionally landscaped backyard will be your go-to place for spring-through-fall morning coffee and afternoon beverages! Sharp Euro-modern Viking and Sub-Zero kitchen features granite countertops, a Franke double-bowl stainless steel sink, and filtered hot/cold water butler. Adjacent Breakfast Room features bay windows and a large pantry closet. The Primary Suite is an owner's sanctuary, featuring separate vanities and custom Elfa walk-in closets, exquisite marble countertops, jetted tub, a volume ceiling with skylight, separate shower with Grohe 4-function body sprays and Euphoria rain head, and Roma steam system. The Great room features 9' tray ceiling, pegged hardwood flooring, and a cozy gas fireplace with birch gas logs. The Living Room features stunning 15-lite French Doors and is open to the vaulted Foyer, Great Room, and Sun Room beyond. Not to be missed, the basement offers a unique entertaining space, featuring a stunning custom wet bar with Blue Pearl granite countertops, tray ceilings, custom millwork, a full-size fridge with ice maker, a full wall of wine storage, and space for games (pool, ping pong, darts), media/music areas, cozy sitting areas, a built-in library wall, and a full bath. Also downstairs, there is a separate office room, and a potential 5th bedroom with egress window. First Floor Speed Queen Laundry. Spacious paver patio, huge driveway with in-ground adjustable basketball hoop, landscape lighting, and zoned automatic irrigation. Security system and zoned HVAC systems. Walk to restaurants, shopping, and John Hersey HS! Mid- to late- November closing preferred. BROKER-OWNED property.
