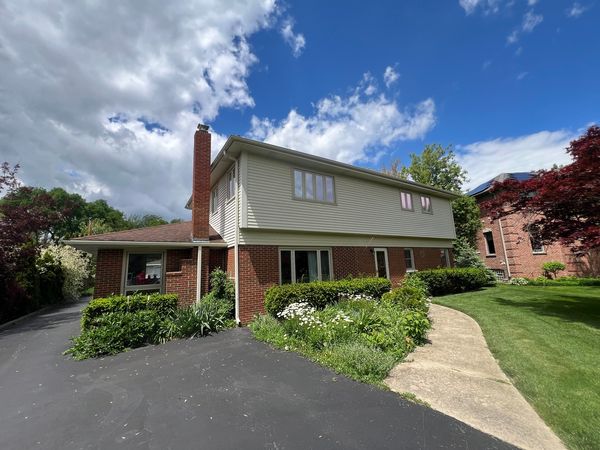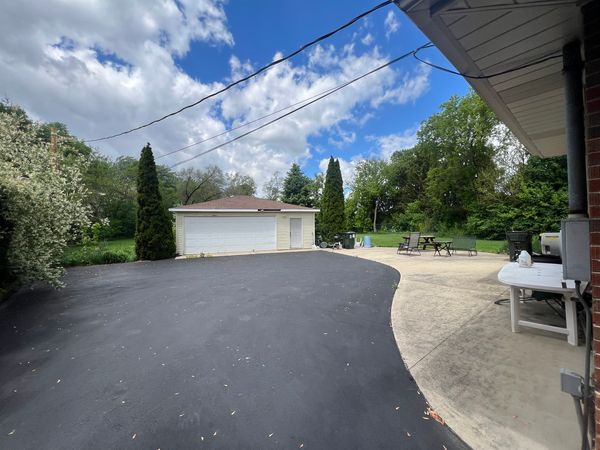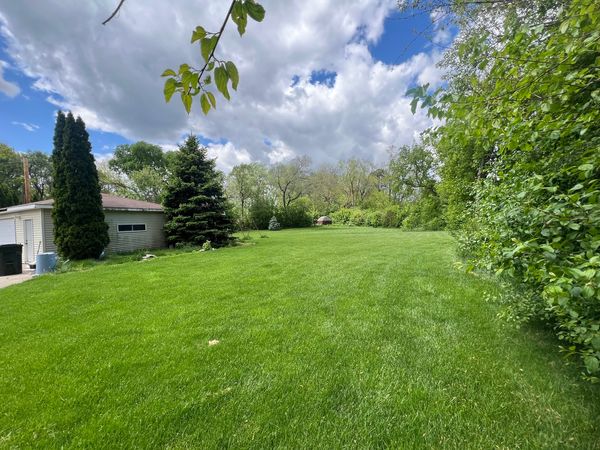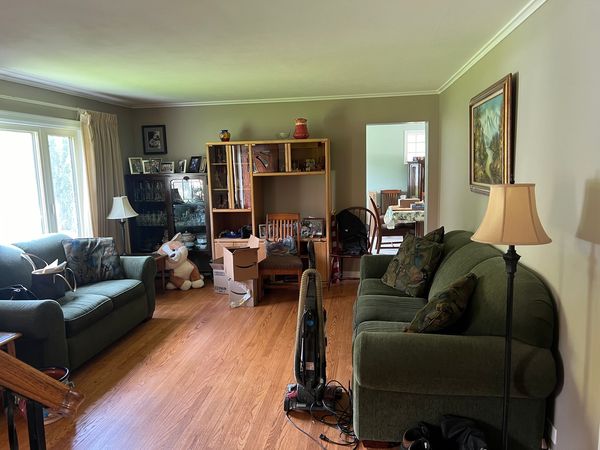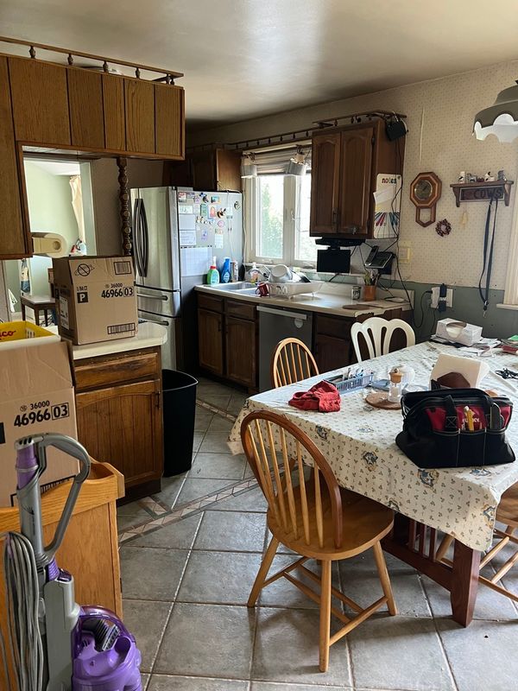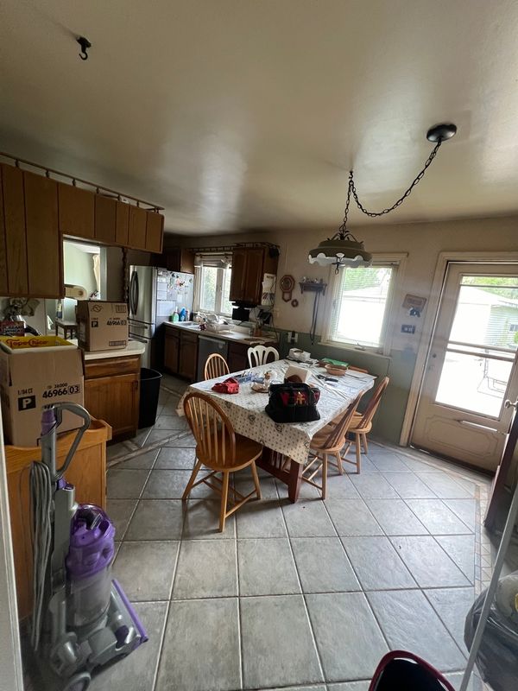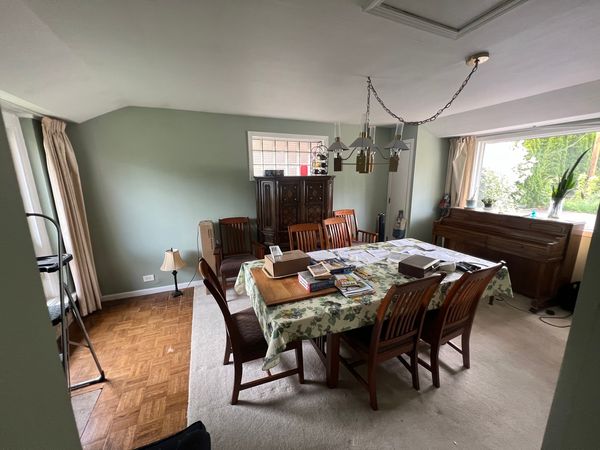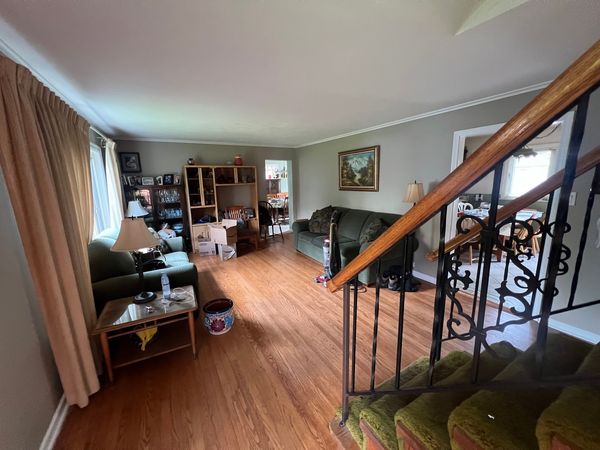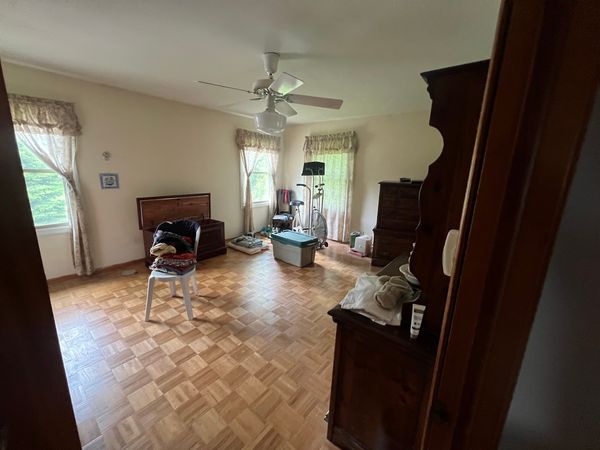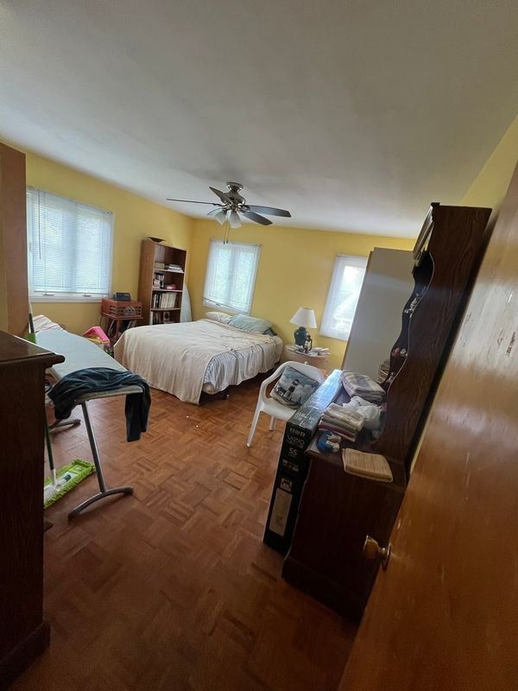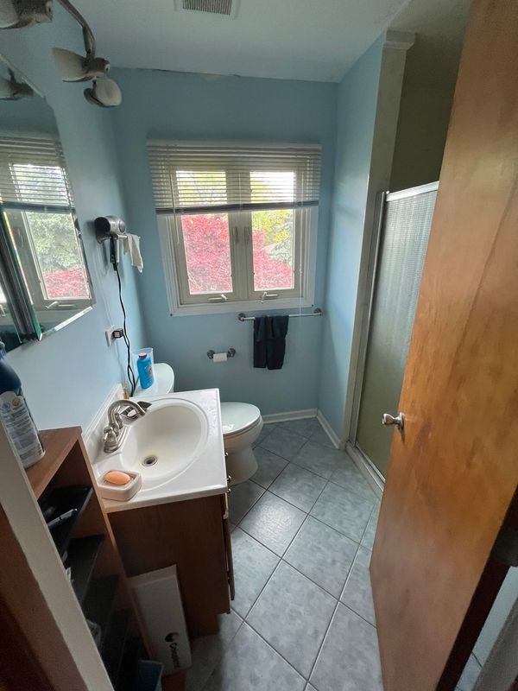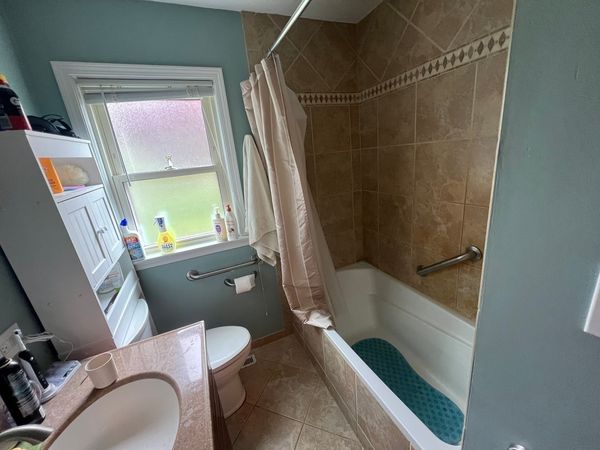206 E School Lane
Prospect Heights, IL
60070
About this home
Opportunity knocks with this diamond in the rough! Nestled on a beautiful lot spanning almost an acre, this property is primed for a total transformation. Surrounded by custom, newer construction homes in the prestigious Hersey School District, the potential for this property is endless. This two-story home offers almost 2, 600 square feet of living space, featuring 5 bedrooms and 3 bathrooms. While the interior is in need of a complete rehab, the spacious layout provides a canvas for your vision to come to life. Imagine the possibilities of creating your dream home in this desirable location. With neighboring homes setting the standard for luxury living, this property presents an incredible opportunity to customize and create a residence tailored to your preferences. Whether you're a seasoned renovator looking for your next project or a builder seeking a prime development opportunity, this property is not to be missed. Bring your creativity and transform this blank canvas into the ultimate family home. Don't let this chance slip away - seize the opportunity to turn this house into a masterpiece! Contact us today to learn more and schedule a viewing. Most windows are newer & A/C is 2 yrs old.
