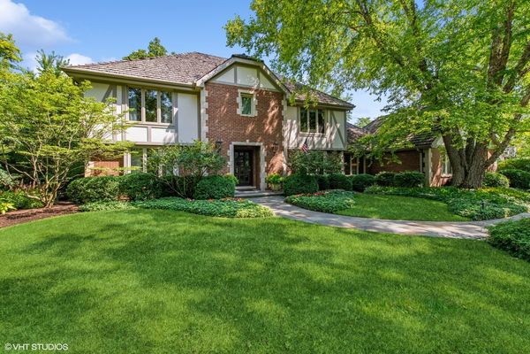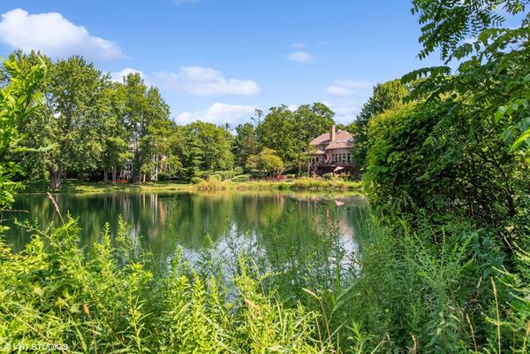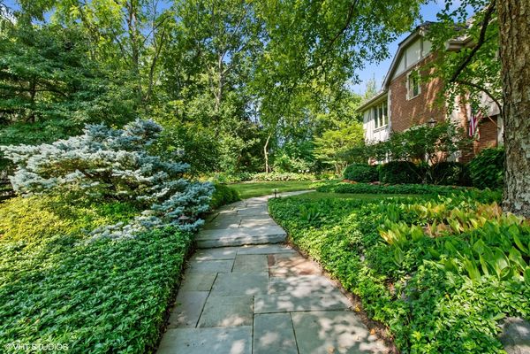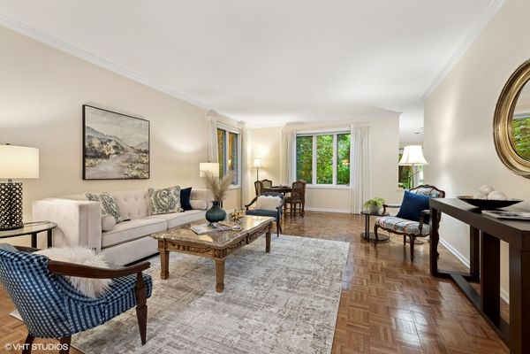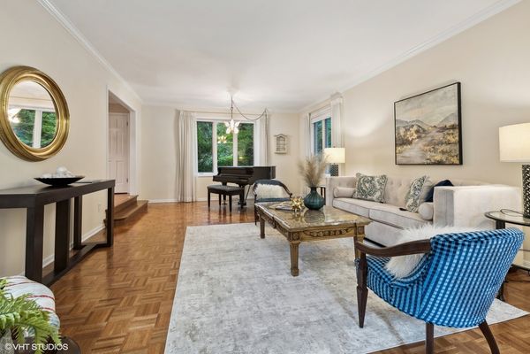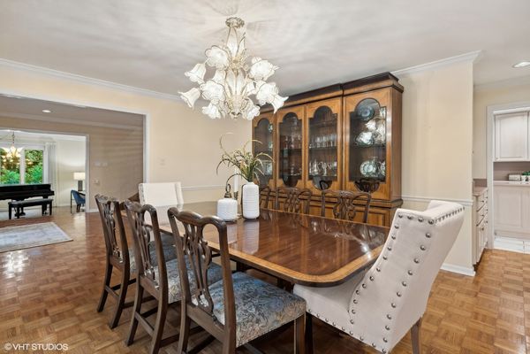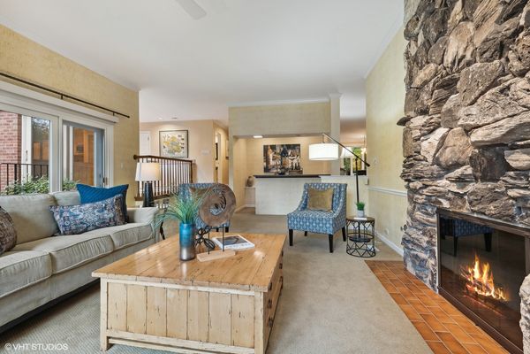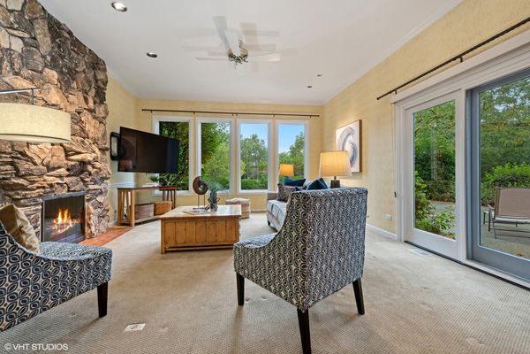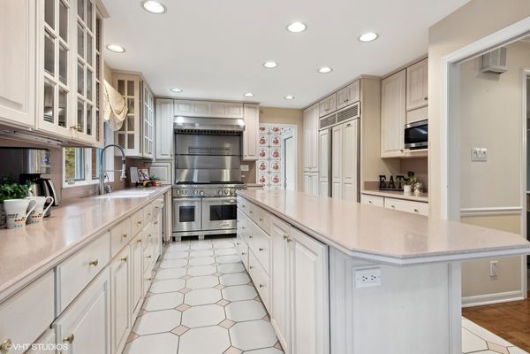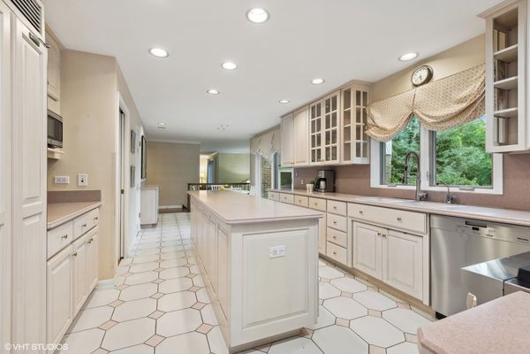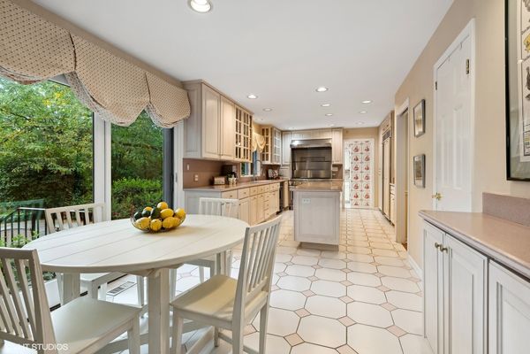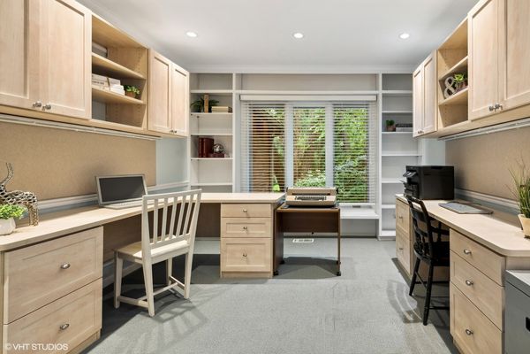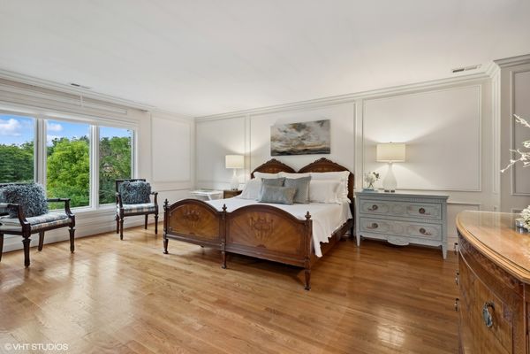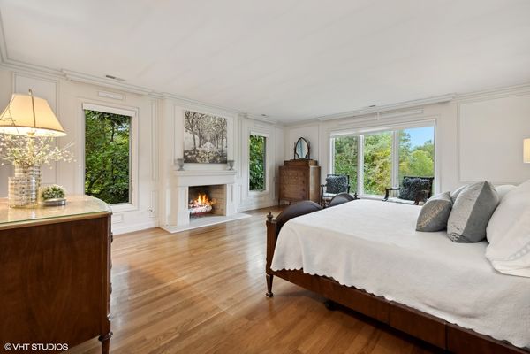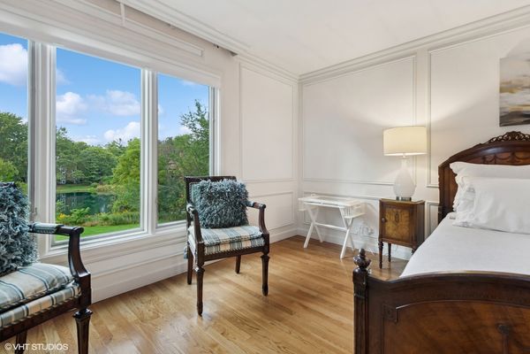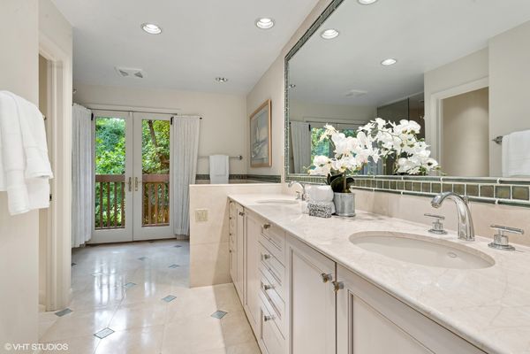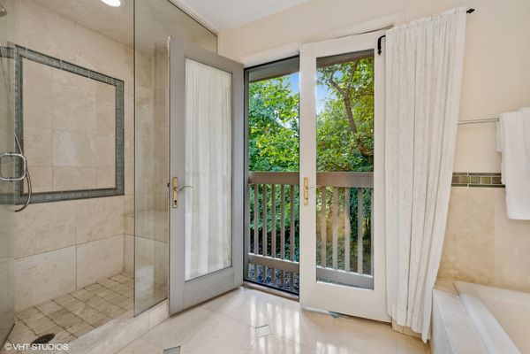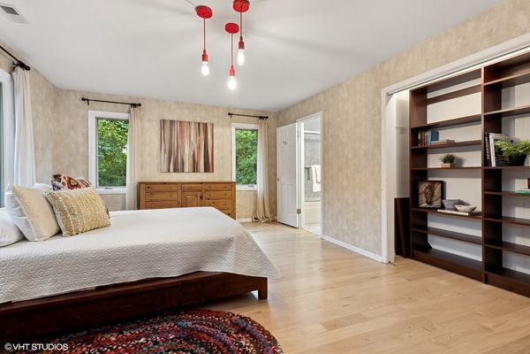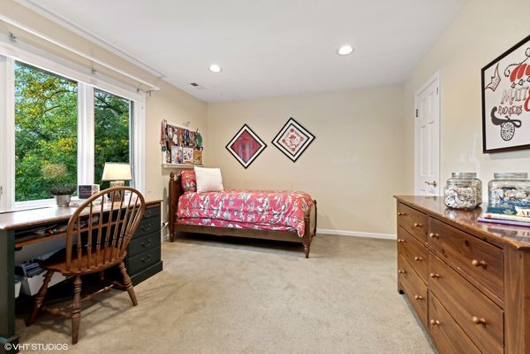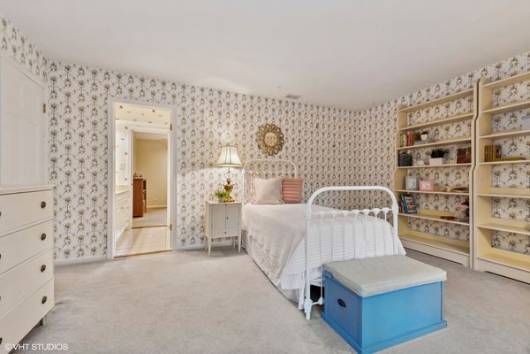206 E Hillside Road
Barrington, IL
60010
About this home
Step into the enchanting world of this wonderful country estate, where European elegance seamlessly blends with modern convenience. Tucked away on over an acre with a pond, this private oasis offers an unparalleled sense of serenity while keeping you within easy reach of the Village, shopping, and top-notch schools. You'll be captivated by the stunning pond views and lush landscaping, accented by a grand bluestone patio and inviting walkways. With over 4, 074 square feet of living space, this home is designed to accommodate your every need. The first floor boasts a seamless flow, perfect for both everyday living and entertaining. An elegant eat-in kitchen awaits, featuring high-end stainless appliances that elevate your culinary experience. The family room, adorned with a cozy fireplace, provides a welcoming space to relax, while the generous living room and dining room add a touch of sophistication to gatherings. A dedicated office, convenient laundry, and a tastefully appointed powder room complete the main level. Venture to the second floor, where a spacious primary suite beckons with its limestone fireplace, offering a perfect sanctuary. The en-suite bathroom is a spa-like retreat, boasting double vanities, a rejuvenating steam shower, a soaker tub, and a Juliet balcony window that bathes the room in natural light. Three additional bedrooms, including one with an ensuite bath and two sharing a Jack and Jill arrangement, ensure comfortable living for everyone. Don't let this rare opportunity slip away-make this magical waterfront estate your very own slice of paradise. ***New Cedar Shake Roof has been contracted for and will go on in Spring 2024.
