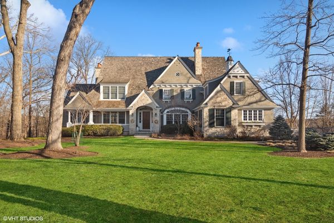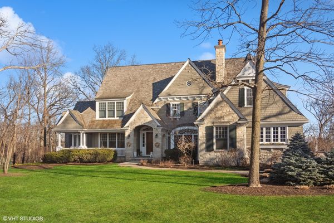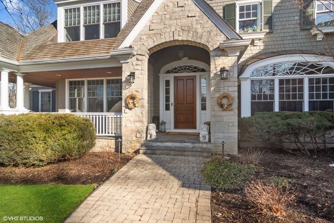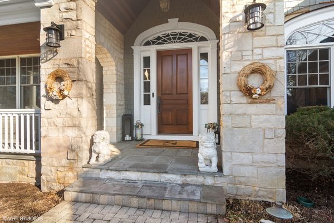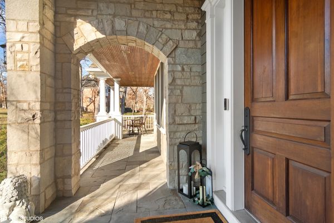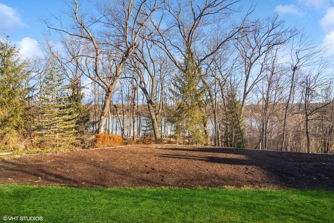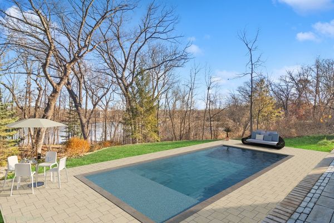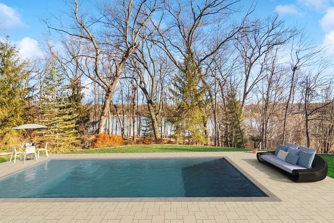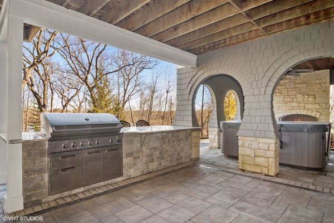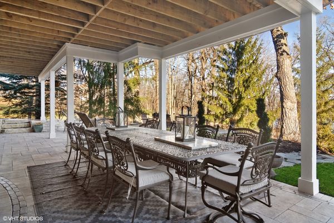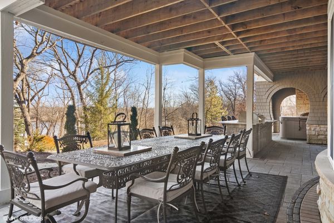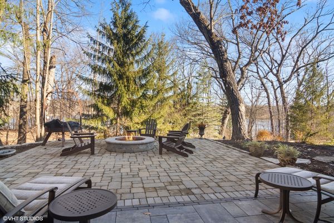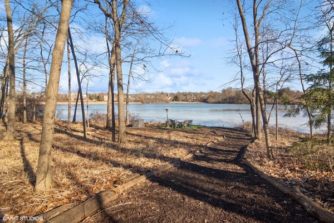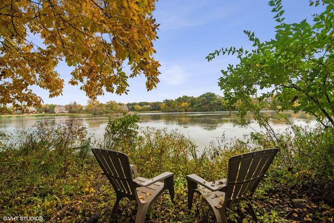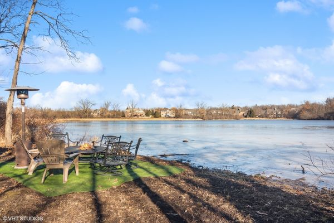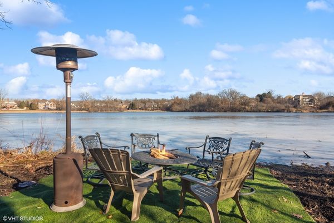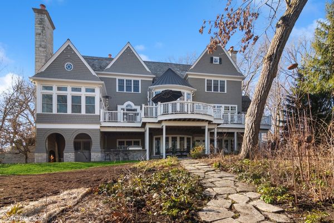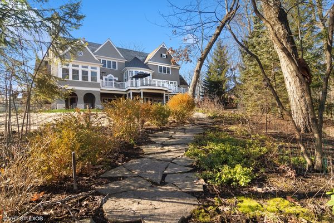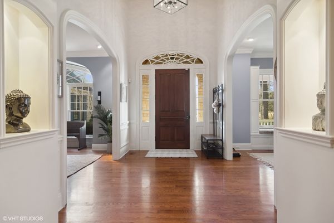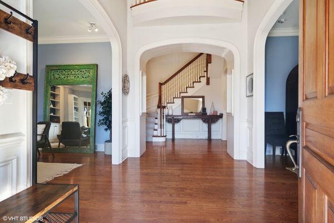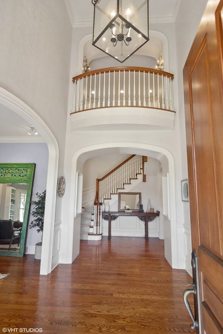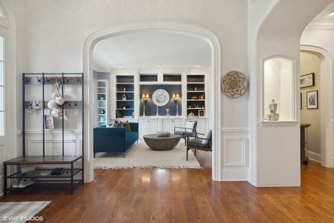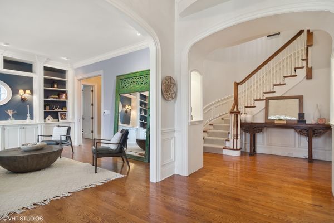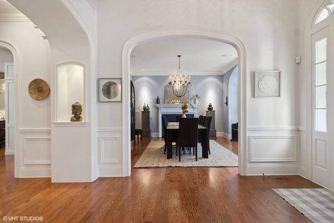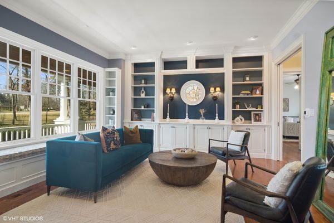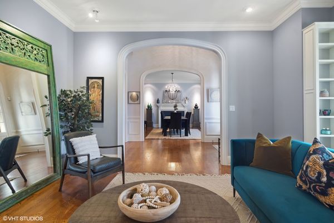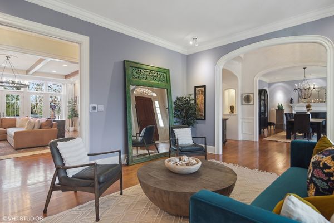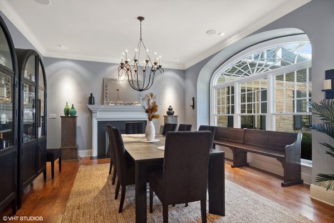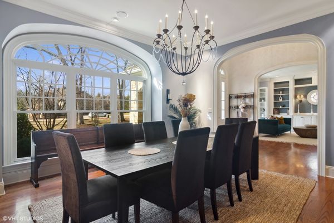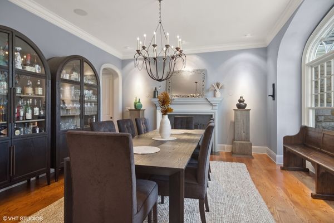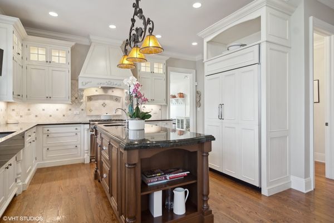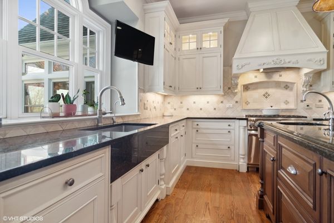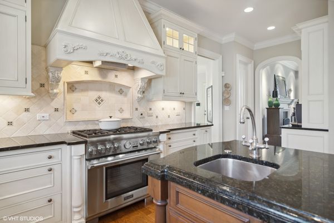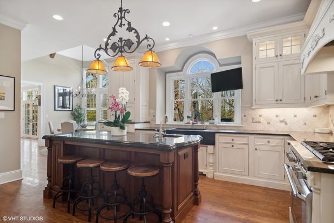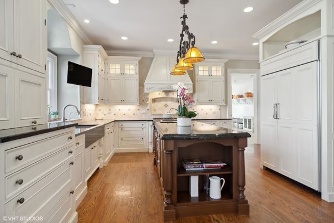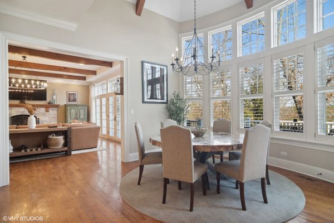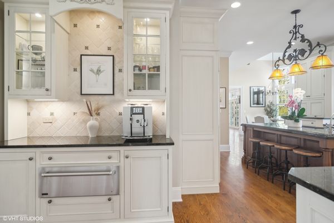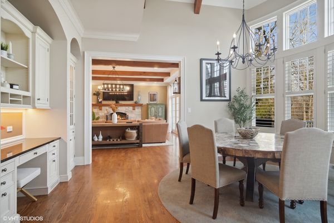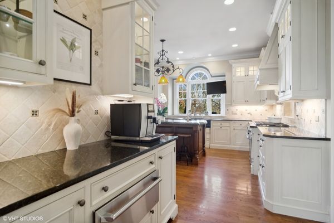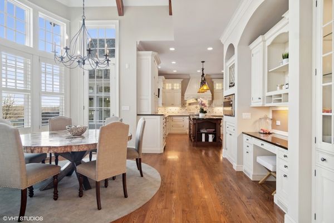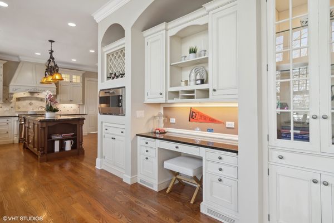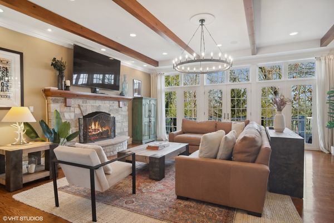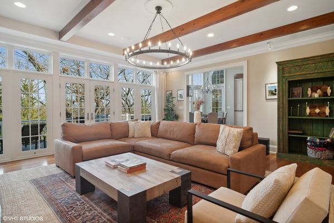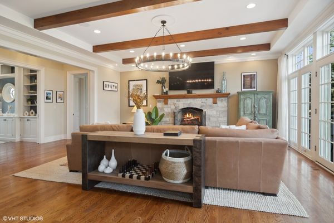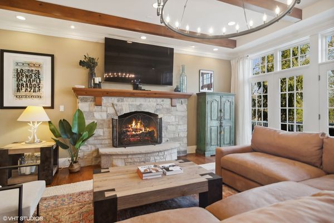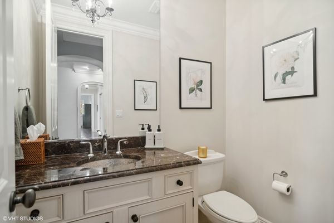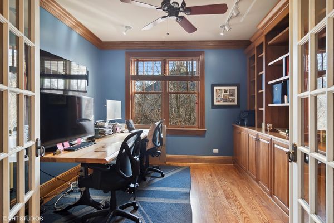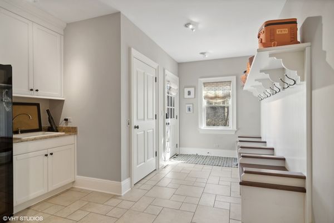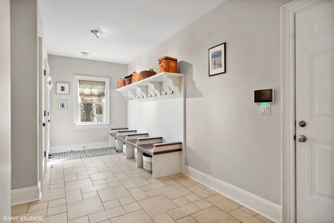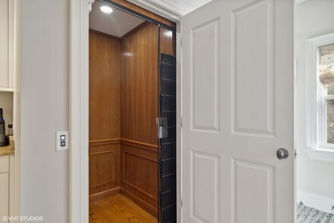20596 W High Ridge Drive
Kildeer, IL
60047
About this home
Casual elegance radiates from this classic and beautiful Nantucket style home set on a premium lake front lot on prestigious High Ridge Drive in Tall Oaks of Kildeer. This impeccable custom home was recently upgraded and refreshed and will include a brand-new cedar shake roof in March 2024! Located on a beautiful 1+ acre wooded lot, the mature trees and grounds beckon you to a welcoming sanctuary, with a newly landscaped pool-ready backyard. Approaching the front door, the gorgeous coastal style is enhanced by the welcoming front porch with beadboard ceiling. The timeless appeal is evident as you step inside. Designed by noted architect Rick Swanson, this stone and cedar home was expertly designed and interpreted in a classic style with beautiful expanses of windows to bring in tons of natural light all day, and a thoughtful floor plan for maximum enjoyment of each room. White millwork, 10' and higher volume ceilings, true divided light windows with transoms, outstanding craftsmanship, five fireplaces and beautiful architectural details are detailed consistently throughout. The heart of the home is the kitchen, and this kitchen is memorable, designed in a transitional style with furniture quality custom inset cabinetry in a warm ivory finish. Featuring built-in lighting, granite countertops, stone backsplash, and high-end stainless-steel appliances, this kitchen was designed for gourmet cooking and everyday functionality, with a new range, refrigerator/freezer, pizza oven, dishwasher, microwave, walk-in pantry and extensive storage. A nearby butler's pantry includes plenty of counter space and a warming drawer for entertaining ease. The expansive island includes storage and counter seating for three stools, plus a prep sink . The kitchen is beautifully open to a bay window breakfast room, with a gorgeous 12' ceiling and walls of windows overlooking the beautiful yard. The grounds offer beautifully tranquil vistas out of every window, the indoor/outdoor flow is amazing. The next stop is the family room, with French doors flanking the outside walls to continue the flow, a stunning stone fireplace, and plenty of room for relaxing or entertaining. The first floor also includes a beautifully detailed first floor guest suite with full bath. In the back hall, a functional office with built-ins offers privacy. Opening from the hallway, the most spectacular three season room awaits, with a vaulted ceiling with beams, stone fireplace with gas logs and starter, and unbelievable views, it's like being in a treehouse! The deck offers plenty of room for entertaining family and friends, with breathtaking lake views. Wander down the wood chip path leading to Lake Albert, and enjoy the views waterside with a glass of wine. Heading back inside, the mudroom includes lockers and easy access to the spacious garage. Best of all, there's an elevator that's perfectly integrated into the home's floor plan, servicing all three levels. Head upstairs for the evening to one of the most tranquil and beautiful primary suites around, with a lovely bedroom with tray ceiling and expansive windows. The spacious primary bathroom includes custom white cabinetry with furniture details, granite counters, double sinks, jetted tub and walk-in shower, plus custom closet space with built-ins. There are three more beautifully detailed large bedrooms, with two full bathrooms. The spacious laundry room is convenient to all the bedrooms. The finished walk-out basement includes tall ceilings, walls of windows and two sets of French doors, recreation room, fireplace, bath, and work-out room and storage. Within the last year, some HVAC was replaced, the interior of the house was freshly painted, and an additional exterior patio, firepit and outdoor kitchen were added. To add to the entertaining dream backyard, an extensive landscaping and hardscape project was undertaken and the yard is now pool-ready. District 96 and Stevenson High School! Absolute perfection!
