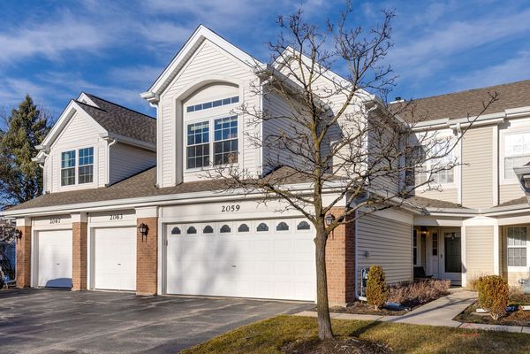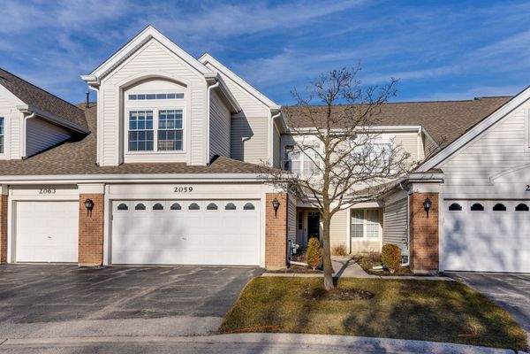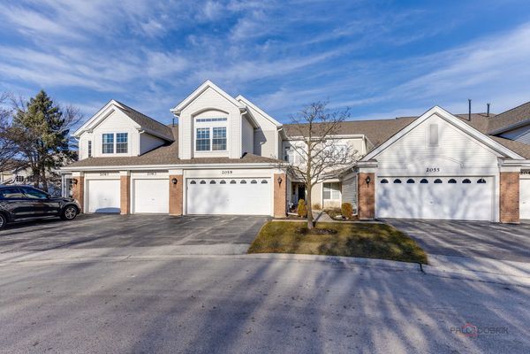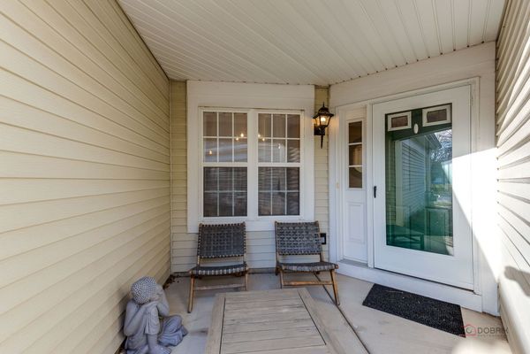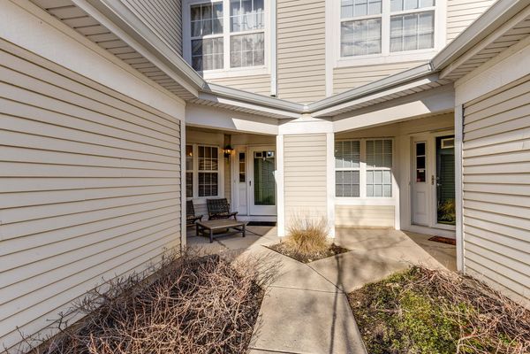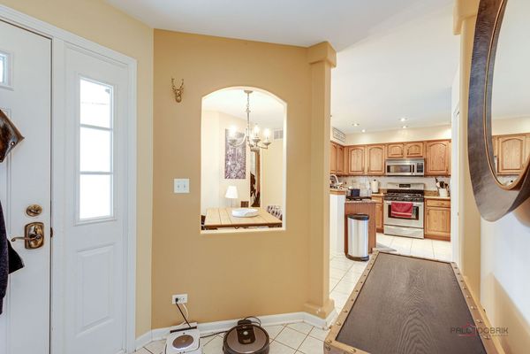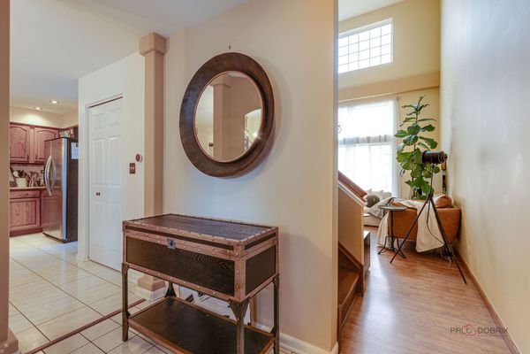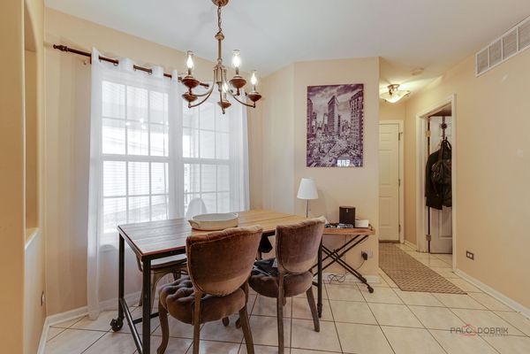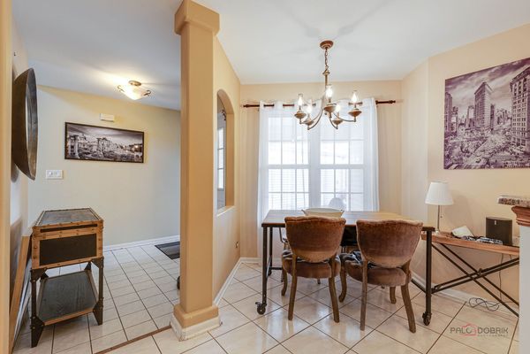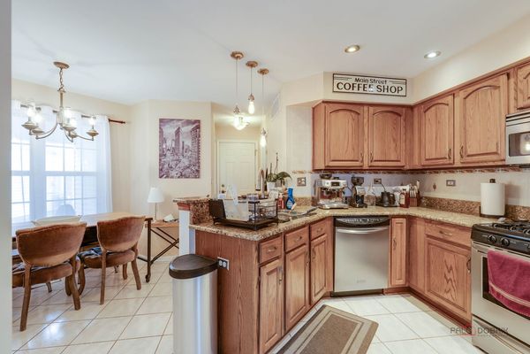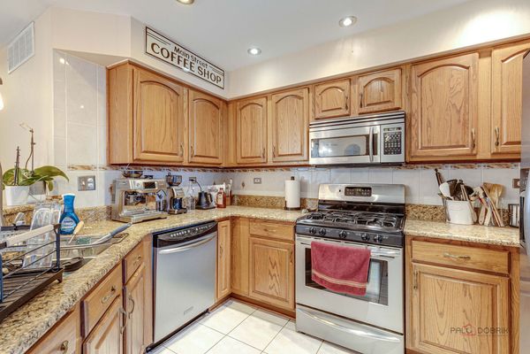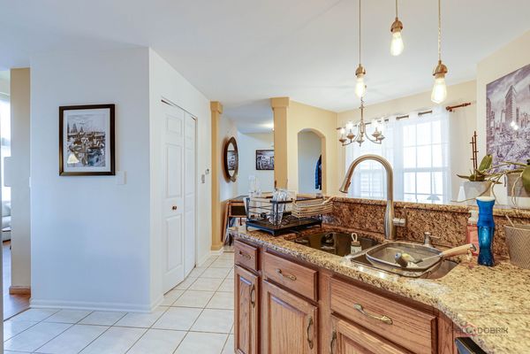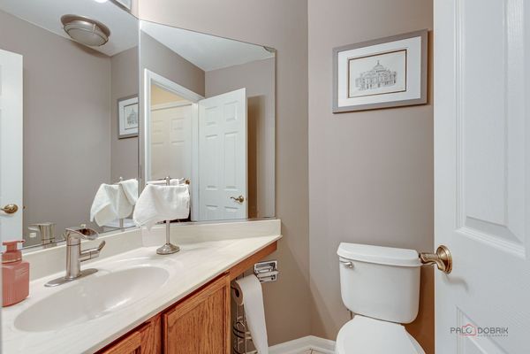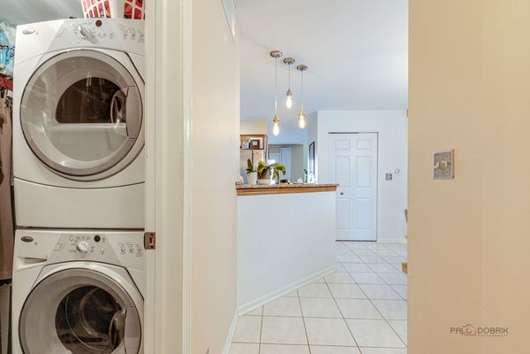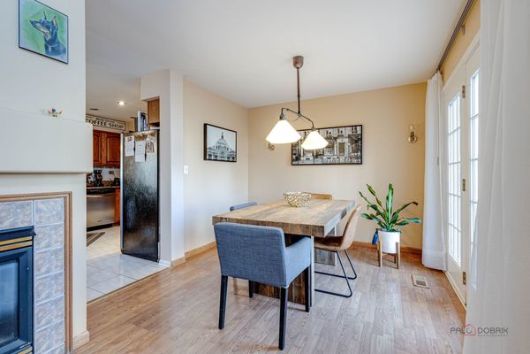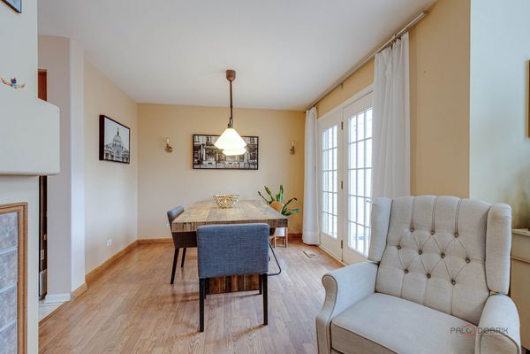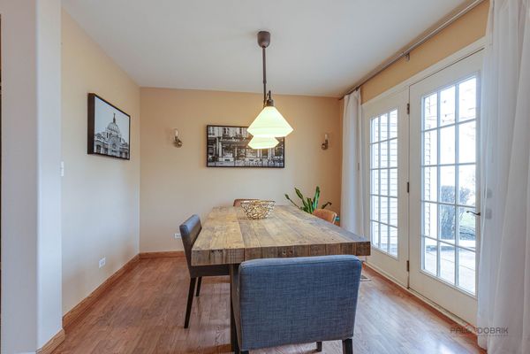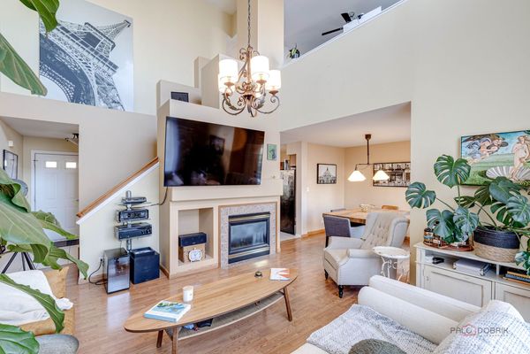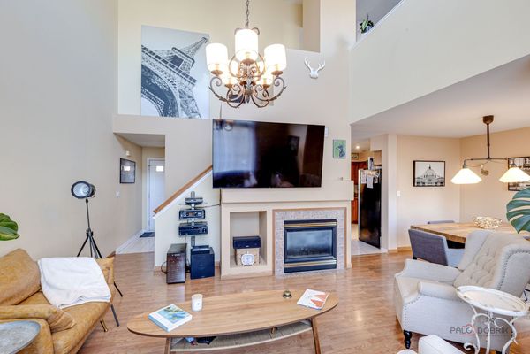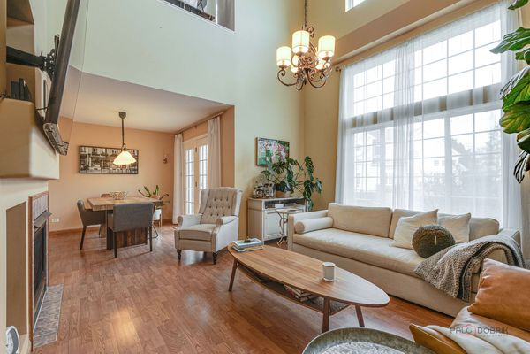2059 Avalon Court
Northbrook, IL
60062
About this home
Contemporary and cozy two story townhouse on the premium and most beautiful cul-de-sac lot in the subdivision. The original owner paid addition cost for the premium location. Huge back yard is overlooking a green area with the mature trees. This is a three bedroom model, but the seller choose to build a loft in lieu of the 3rd bedroom. It's easy and unexpensive to convert the loft in the bedroom, it the buyer prefers this option. Functional floor plan offers a specious Master Bedroom suite with his and her large and well equipped walk-in closets, volute ceiling and huge pictured window. You would be impressed by two story living room. This unit is very light and airily! The townhouse is highly upgraded with the granite counter-tops, natural oak wood kitchen cabinets, stainless steel appliances, hardwood, porcelain and marble floors, jacuzzi and fireplace. New A/C installed in 2021 and furnace replaced in 2019, both under the warranty. The tax amount does not include the Home Owner exemption. Highly rated Northbrook and Glenview schools, close to the highways, stores and best Northshore amenities! Low association fee. Currently occupied by the tenant, lease expires on June 30th, but the tenant is willing to move out earlier. Owner is a licensed Real Estate Broker. Please see the instructions for the showing and private broker's remarks for the compensation.
