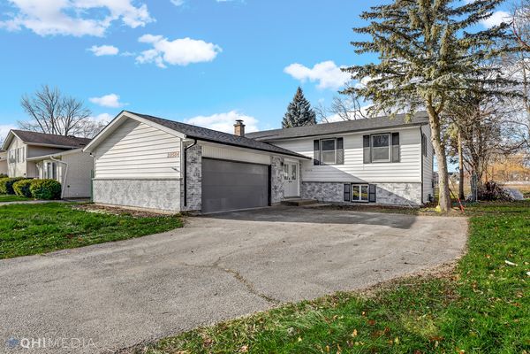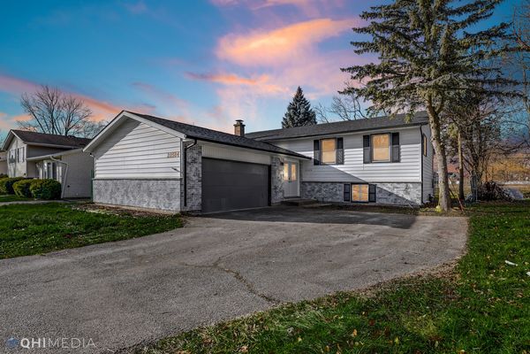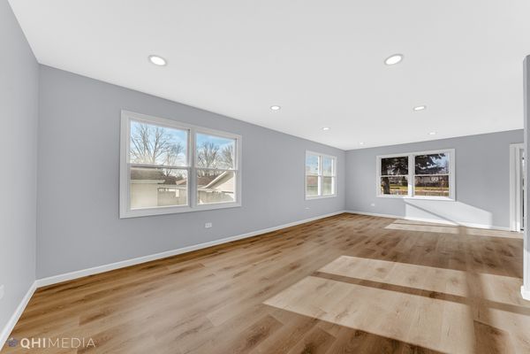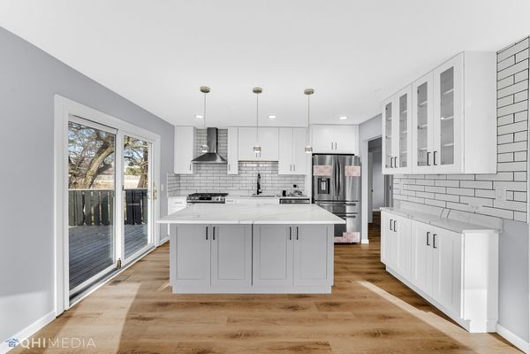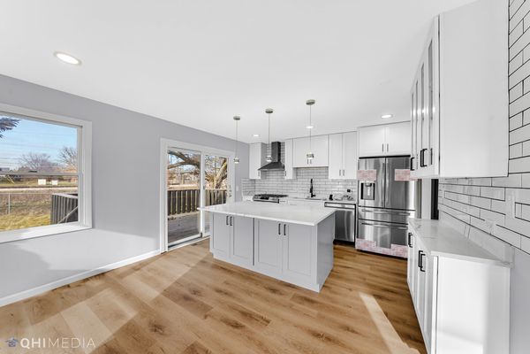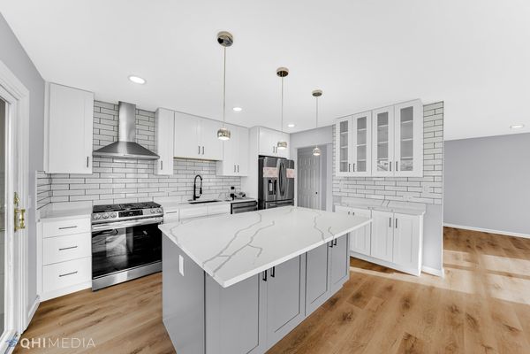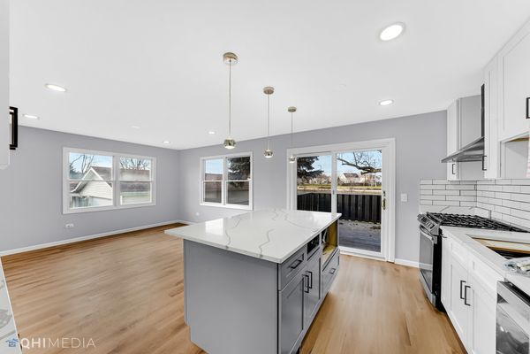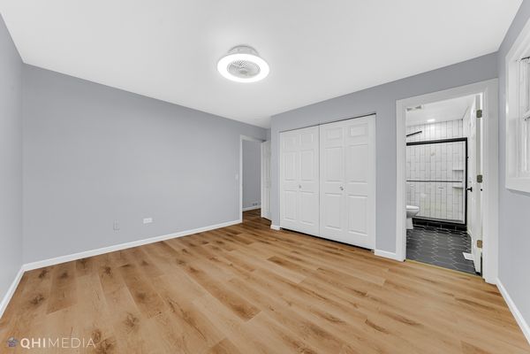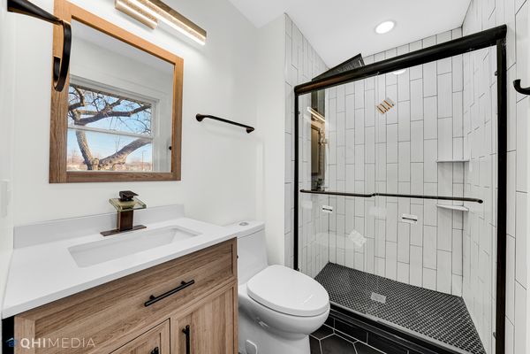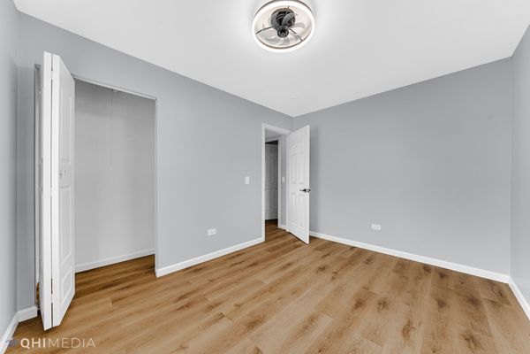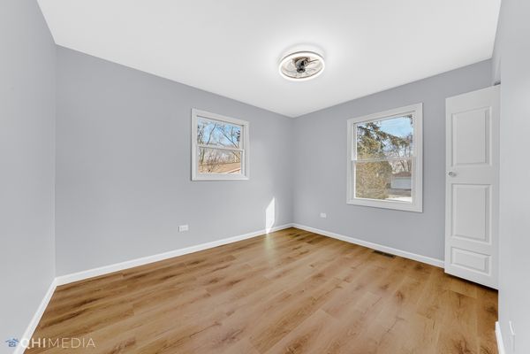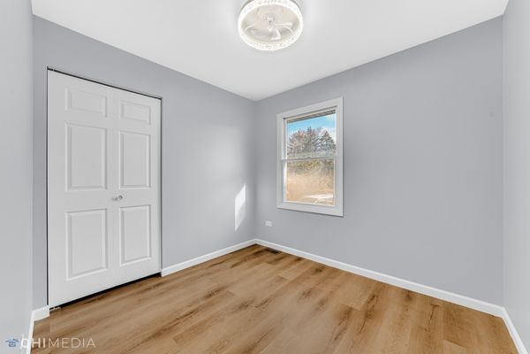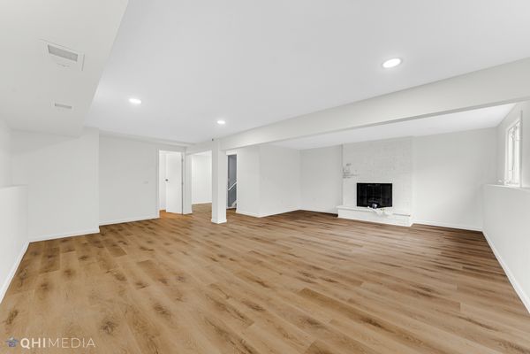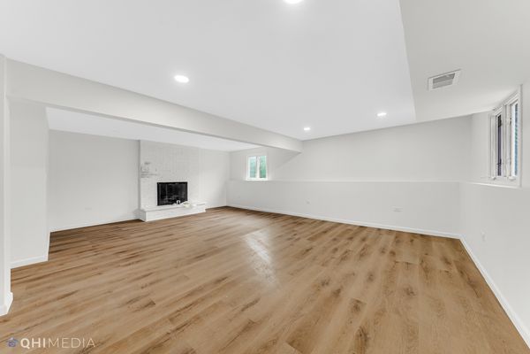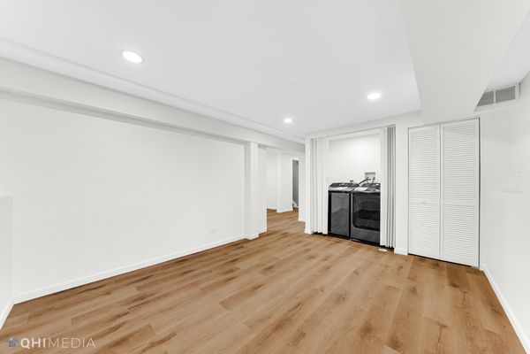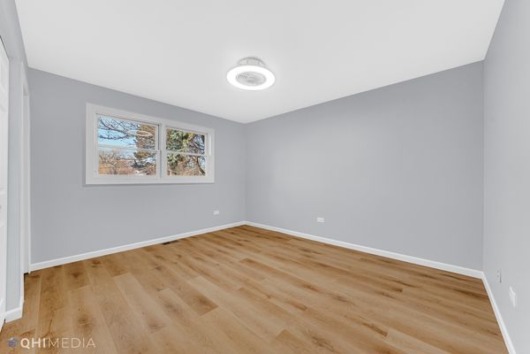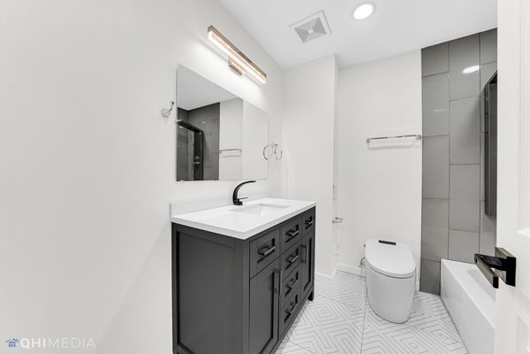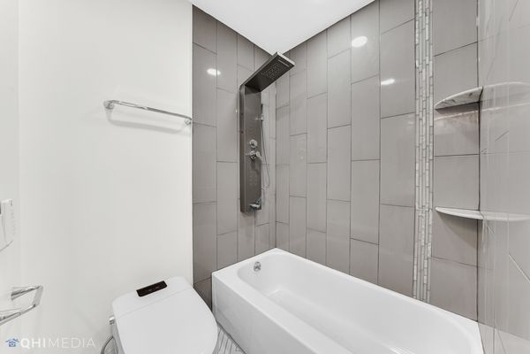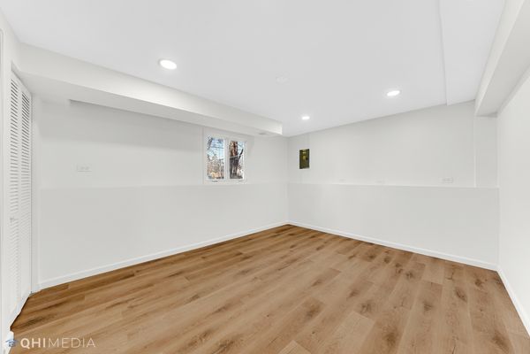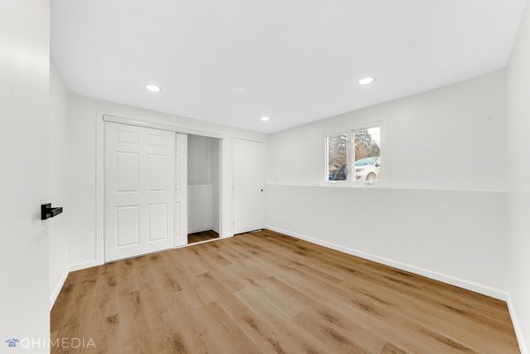20584 N Celia Avenue
Lincolnshire, IL
60069
About this home
Nearly 2300 SQFT OF BRAND NEW LIVING! ONE OF A KIND GUT REHAB IN STEVENSON SCHOOL DISTRICT. 102 and 125 district. BLUE RIBBON schools. East facing home with tremendous sunlight throughout the day! All material used is top of the line. LINCOLNSHIRE ADDRESS WITH BUFFALO GROVE SCHOOLS. 4 bedrooms and 2 full and 1 half bath home. Gorgeous extra wide luxury vinyl plank flooring throughout the house. There are no carpets in the entire home. Modern finishes and fixtures are perfect for 2024! 2 tone cabinetry with subway tile backsplash. Upgraded white quartz counters. High end appliance package with dedicated exhaust vent. Soft close cabinets. Long driveway for tons of parking and usable space. Master bathroom has fully rebuilt shower with poured concrete flooring. Both bathrooms have a body spray shower system. TOP of the line tiles and toilets. Ceiling fans and lights in all the bedrooms. Lower level doubles the space in the house from the top. Has a HUGE entertaining room with a fireplace. Has a dedicated office nook, a 4th bedroom and an additional bonus room off the laundry facility that can be an arts and crafts room, another office room or even a perfect gym. Newer furnace and AC. Newer Roof. Truly a new construction alternative and no HOA fees. 2 Car attached garage. Too much to list!
