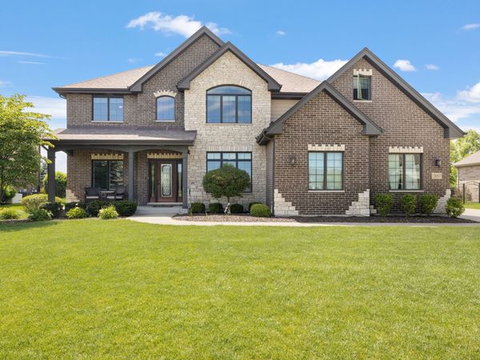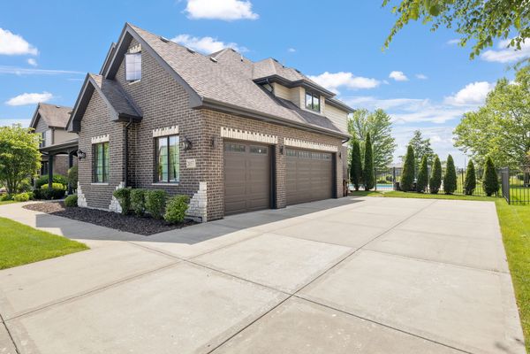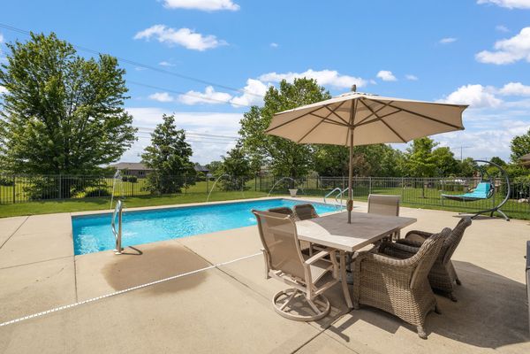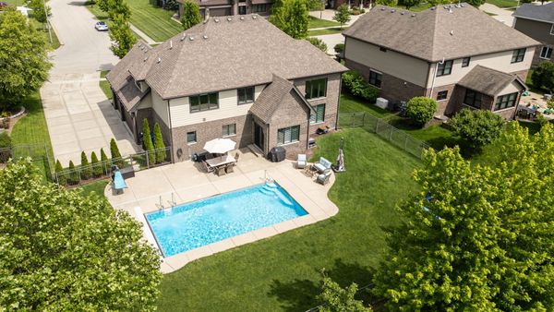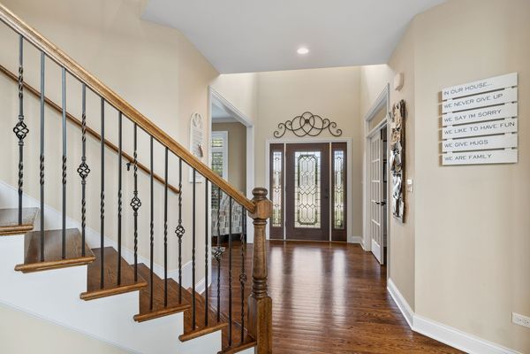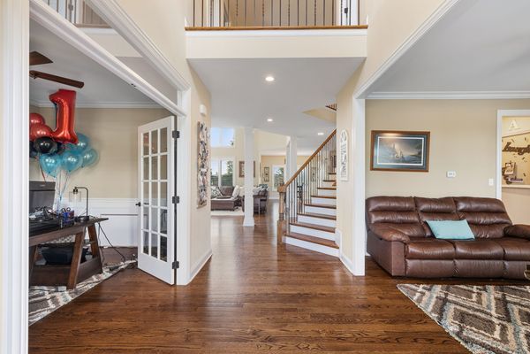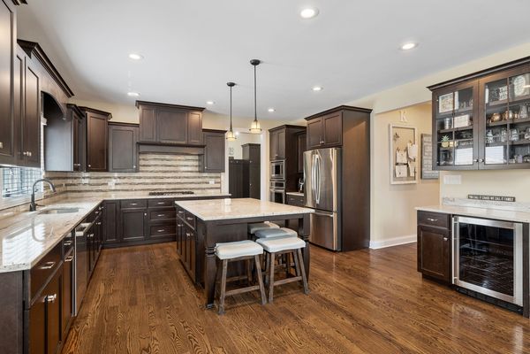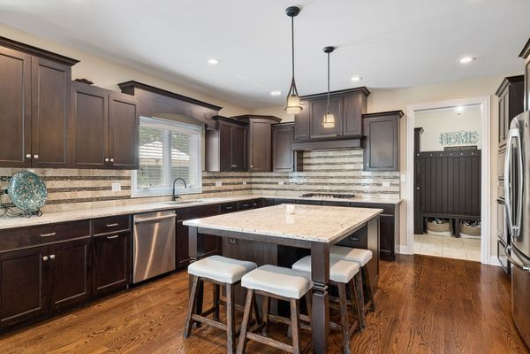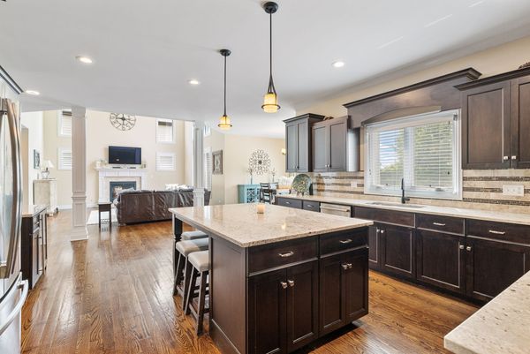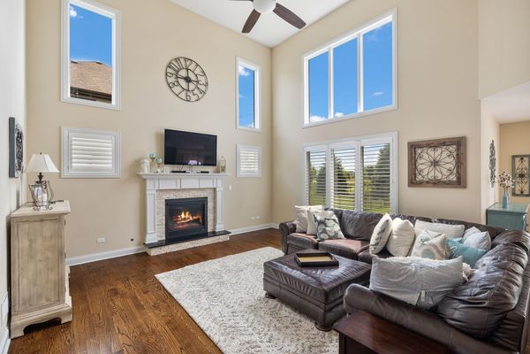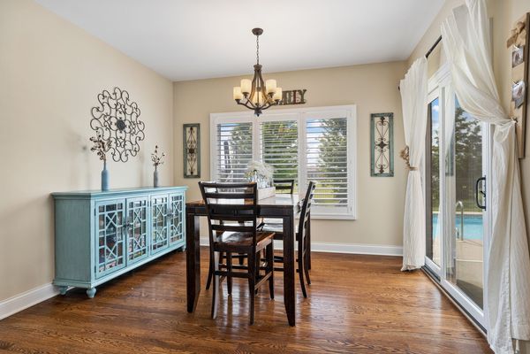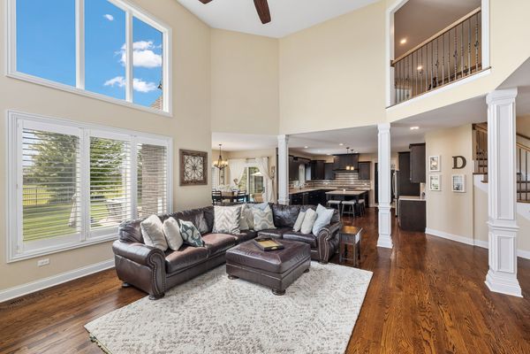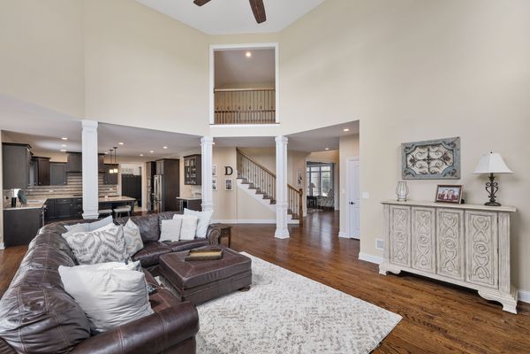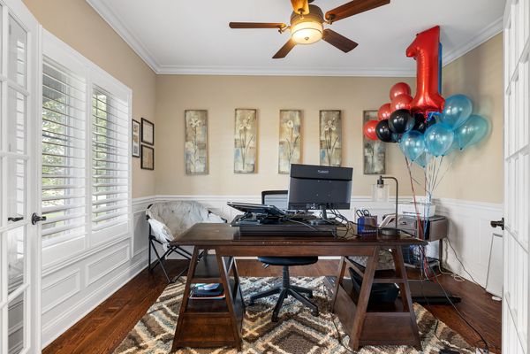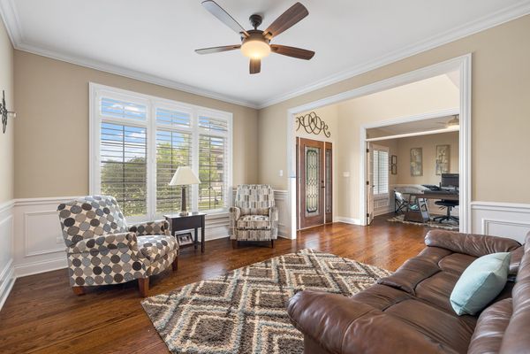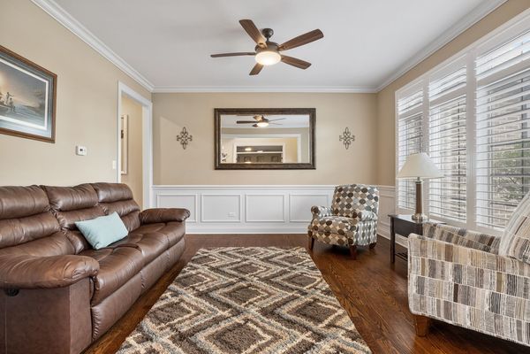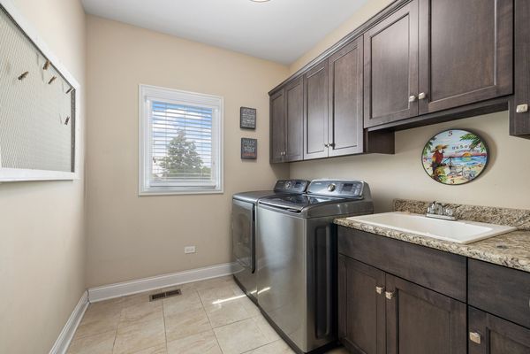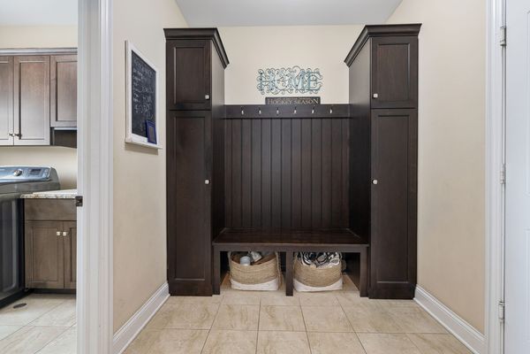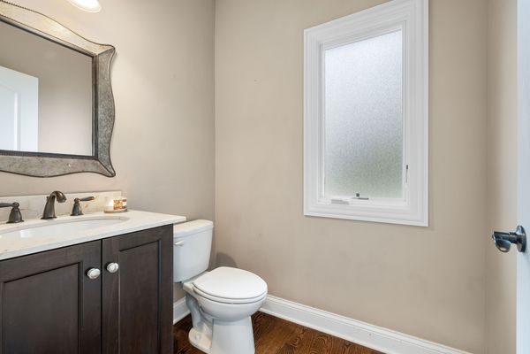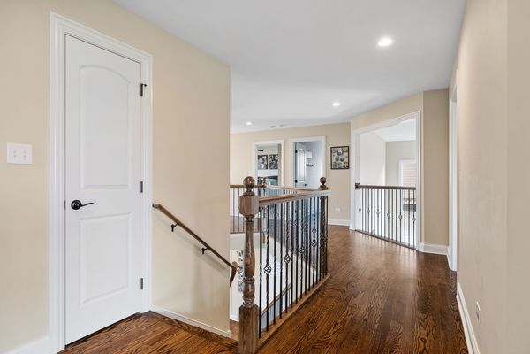2057 Water Chase Drive
New Lenox, IL
60451
About this home
MULTIPLE OFFERS RECEIVED. HIGHEST AND BEST REQUESTED BY SUNDAY JUNE 9 AT 3PM. Absolutely stunning, custom built two-story home with careful care to detail throughout. Prepare to be impressed with this four bedroom, 3.5 bathroom home within the coveted Water Chase Estates Subdivision. The home features a soaring two story foyer that welcomes you and continues into the two-story family room with fireplace, oak floors throughout the main level, wainscoting in dining room and study. The kitchen offers custom made Brakur 42" upper cabinets with granite counters, SS appliances and walk in pantry. There are custom plantation shutters throughout the main level, 5" trim and 9 ft ceilings. The mudroom with custom organizer and laundry room are conveniently located on the main level. Upstairs you'll find the large owner's suite which includes a spacious private bath with soaker tub and separate shower and spacious walk in closet, large enough for a nursery. The second bedroom has a private, full bath and walk in closet and could be perfect for related living. The other two bedrooms are nicely sized and also have walk in closets. The private, fully fenced back yard is perfect for entertaining friends and family!! Enjoy summer days and nights in the in-ground, heated, salt water pool, added in 2016 and has a retractable safety cover. There's also an in-ground sprinkler system. The unfinished basement is a blank canvas for your finishing ideas. There are 9 foot ceilings and roughed in plumbing for a bathroom. All of this within top rated schools K-12!! This elegant and richly finished home is a must see!!
