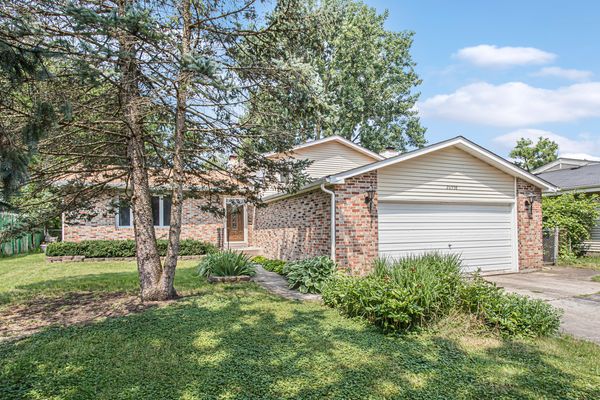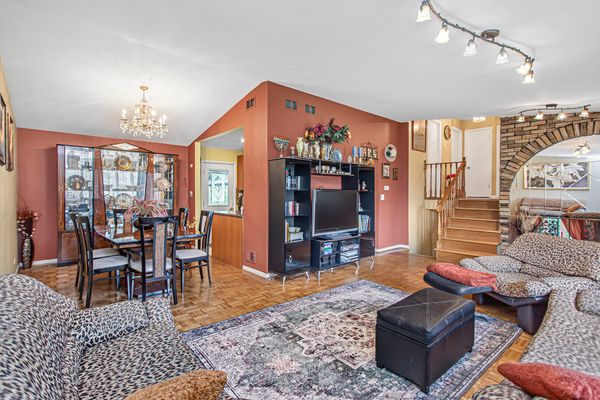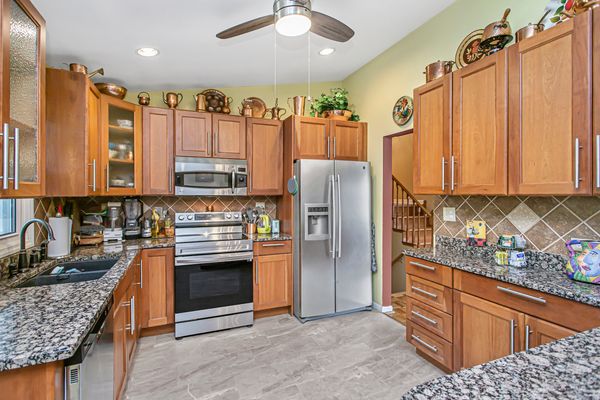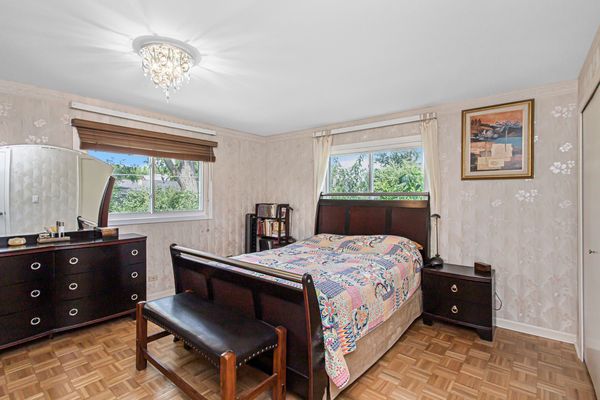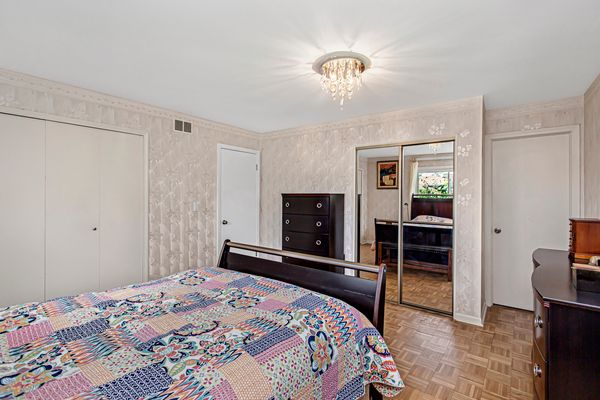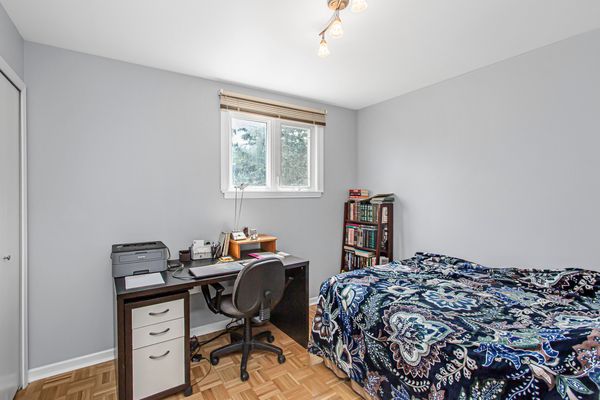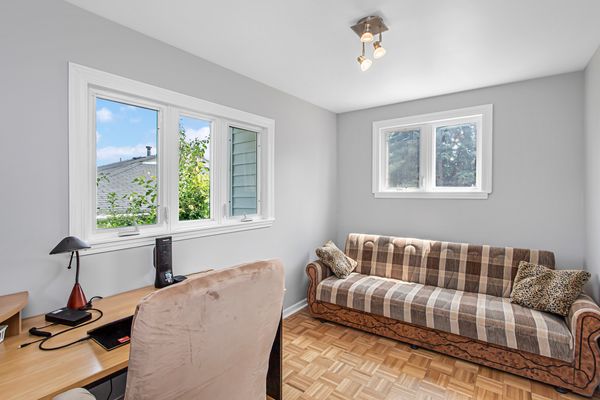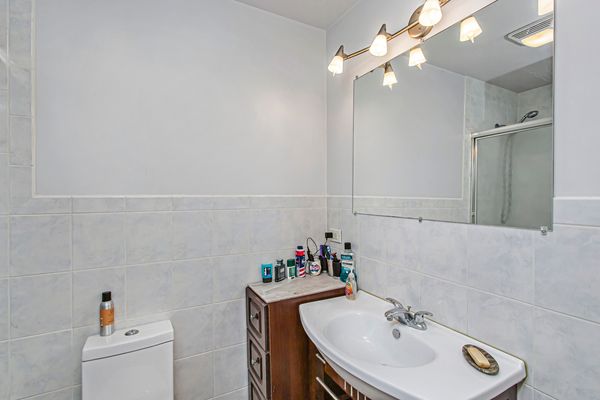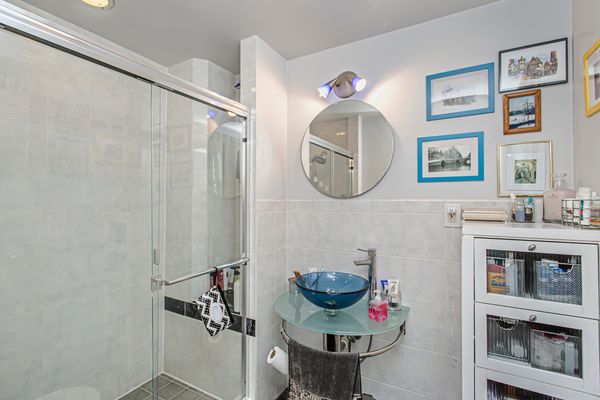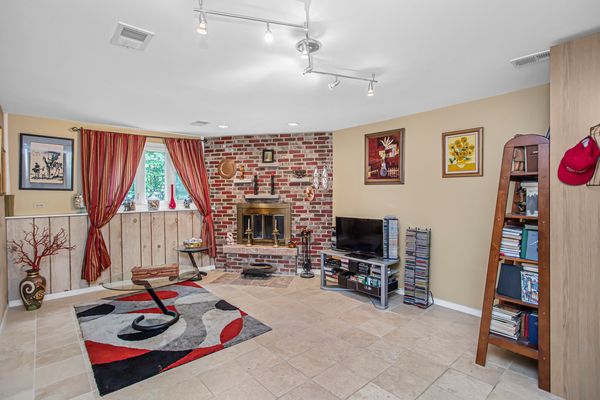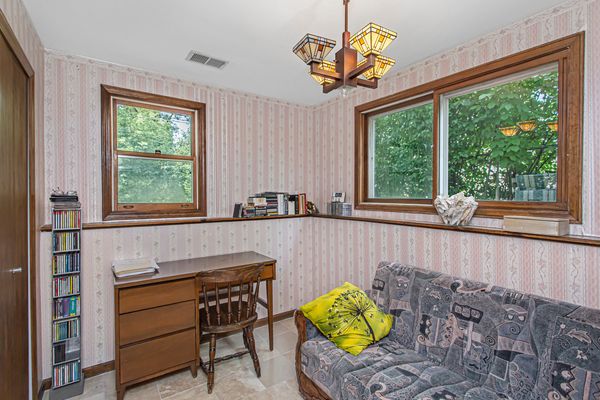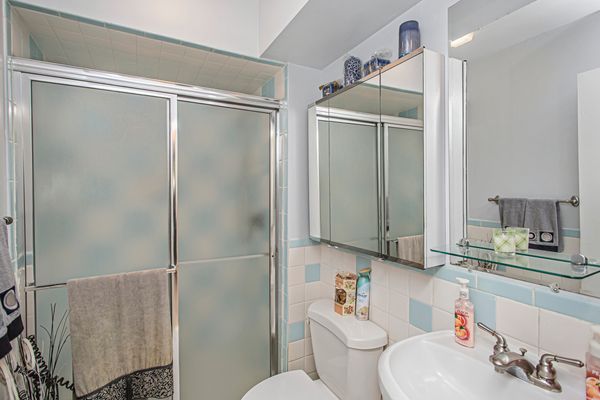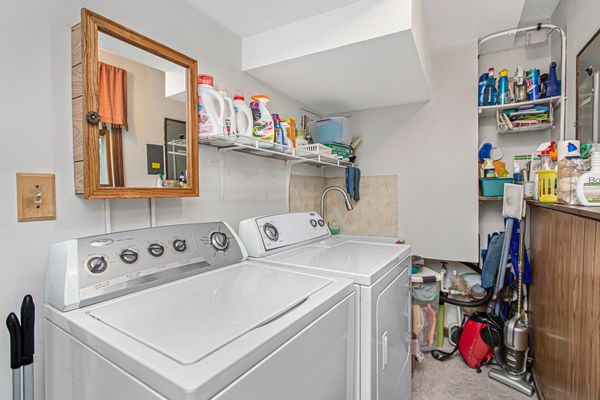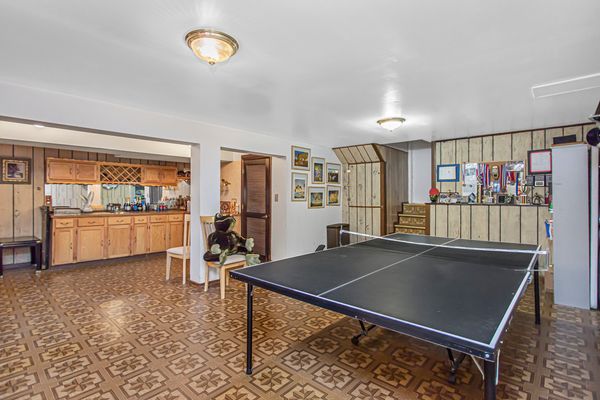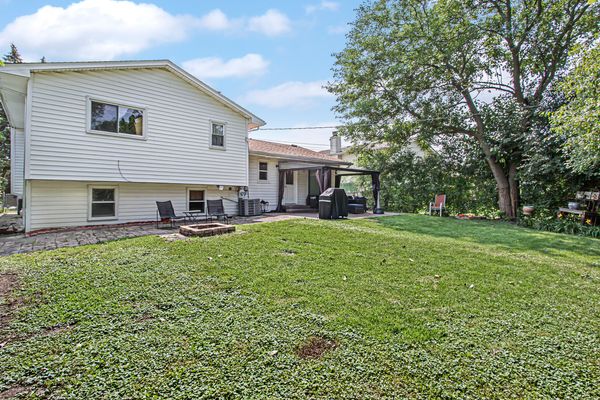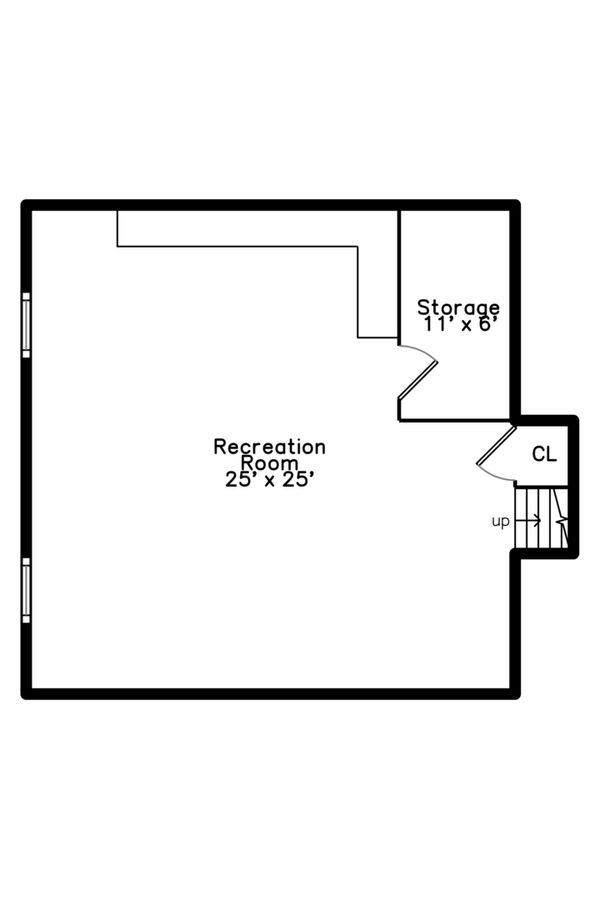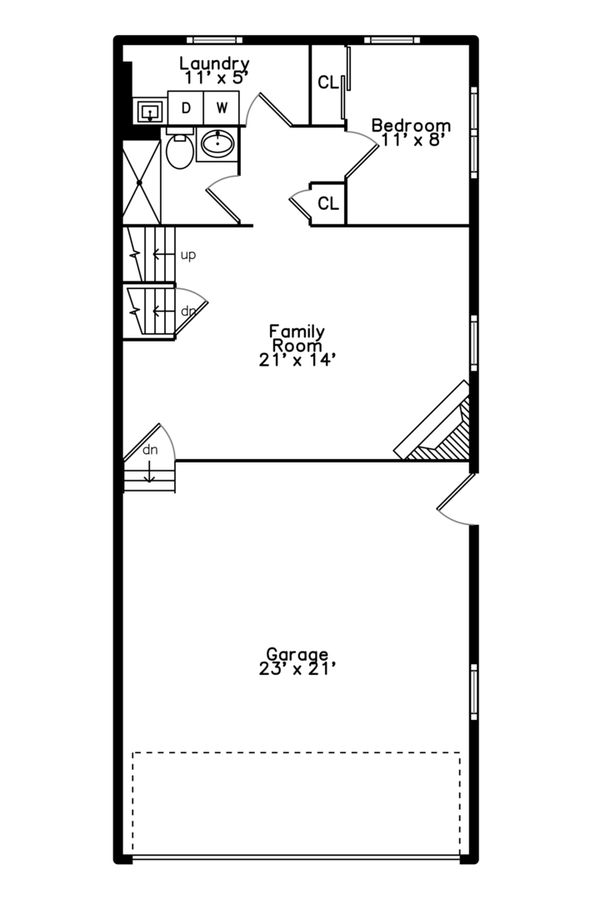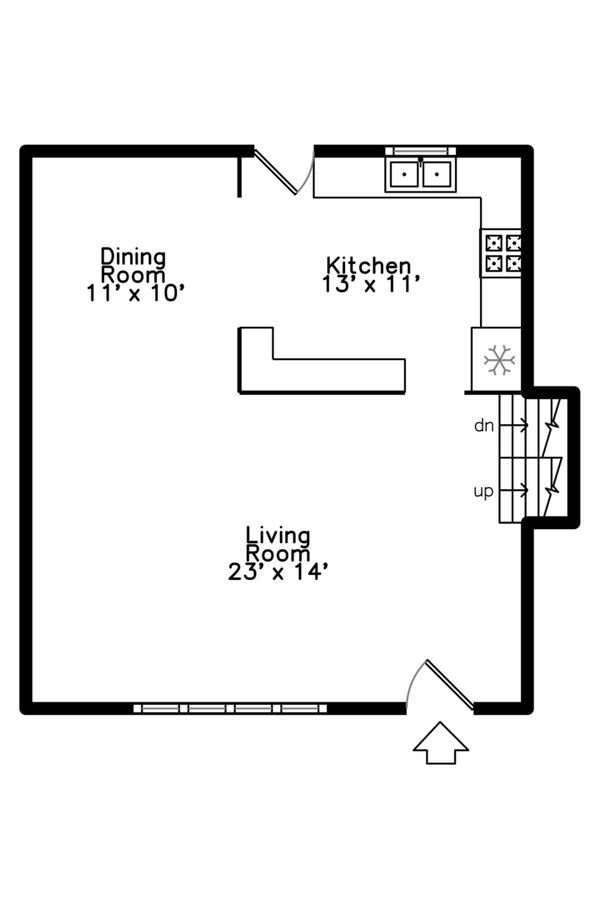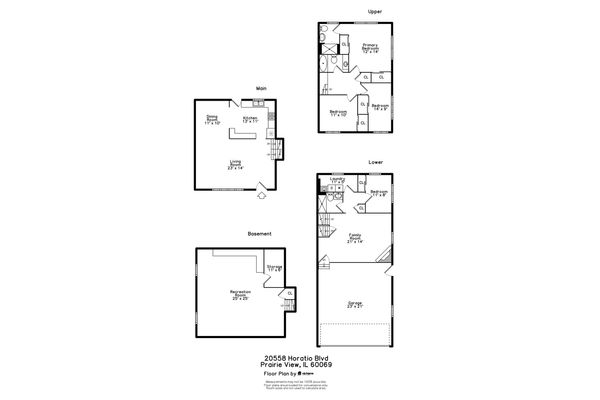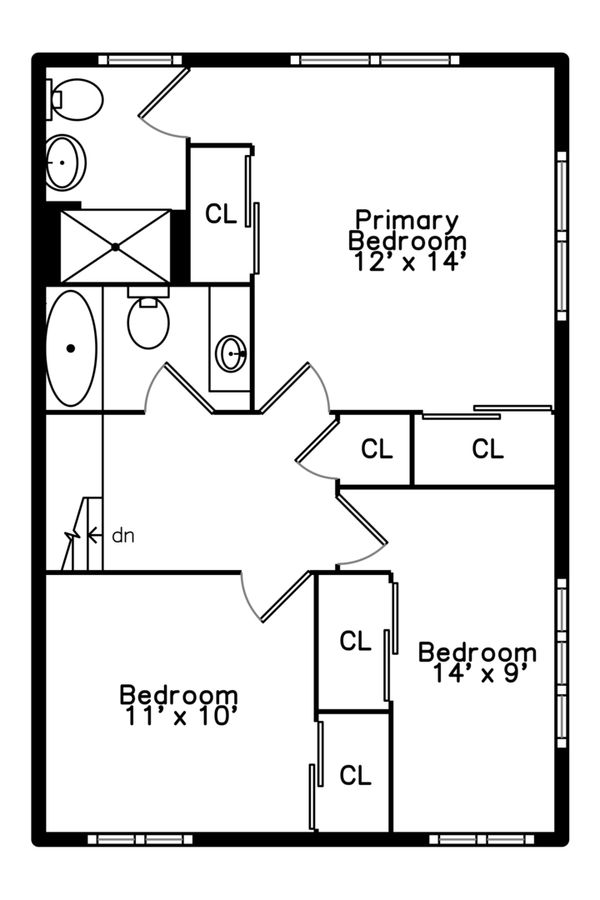20558 N Horatio Boulevard
Lincolnshire, IL
60069
About this home
**Stunning 4-Bedroom Split-Level Home in Stevenson High School District** The home you've been waiting for nestled on a quiet Prairie View street has a ton of front yard privacy behind mature evergreen trees. This 4-bedroom, 3-bathroom split-level home offers an ideal blend of comfort, style, and convenience. As you step inside, you'll be greeted by a great living area that seamlessly flows into the dining room, perfect for both everyday living and entertaining. The heart of the home, this kitchen boasts sleek stainless steel appliances, ample cabinetry, and upscale finishes that will inspire your inner chef. Upstairs, you'll find three bedrooms, including a primary suite with an en-suite bathroom. The additional bedrooms share a well-appointed bathroom, ensuring everyone has their own space and privacy. The lower level features a cozy family room with fireplace for relaxation, along with the 4th bedroom which is currently being used as a personal office. You will also find the third full bathroom for added convenience as well as large laundry room with sink. This home also includes a versatile finished sub-basement, providing endless possibilities for storage, a home gym, or secret speakeasy. Step outside to your private oasis-a fully fenced backyard with covered paver patio that's perfect for summer barbecues, gardening, or simply unwinding after a long day. The 2-car garage offers ample space for your vehicles and additional storage built-ins. Located in a peaceful neighborhood with top-rated schools, walkable to playgrounds, shopping, and restaurants, this neighborhood has much to offer.
