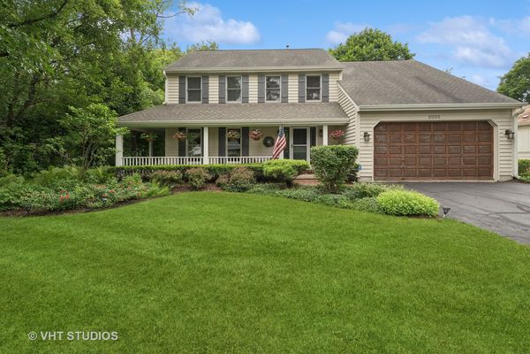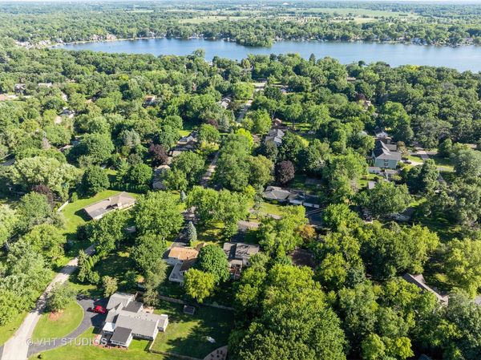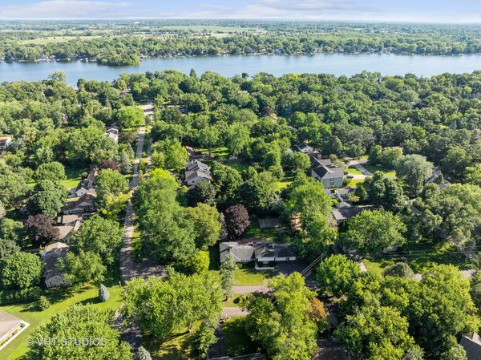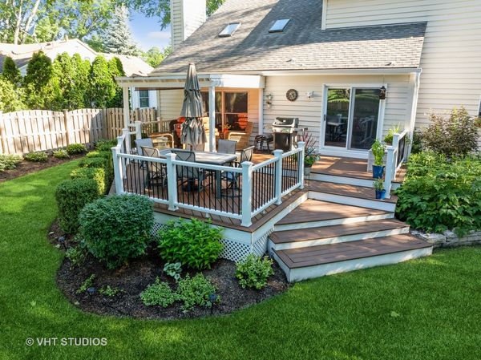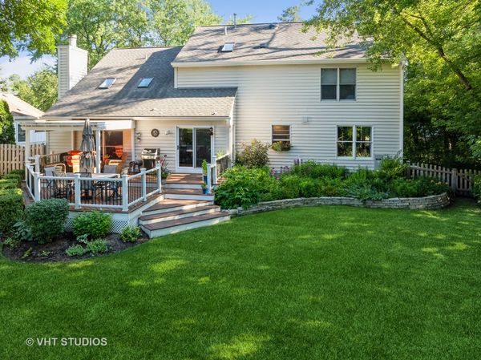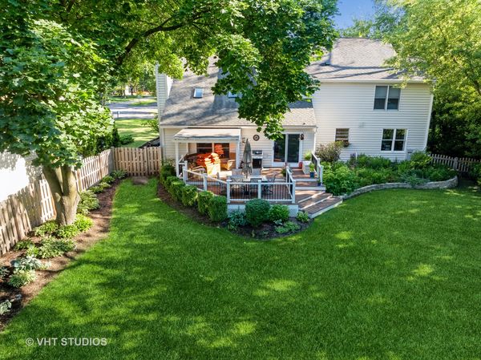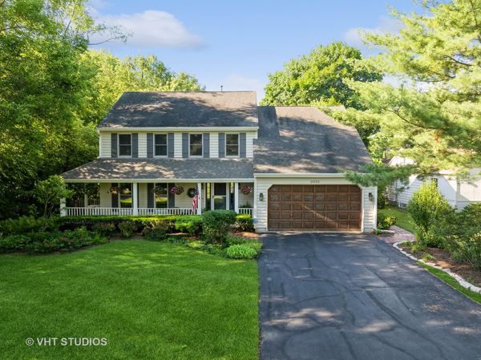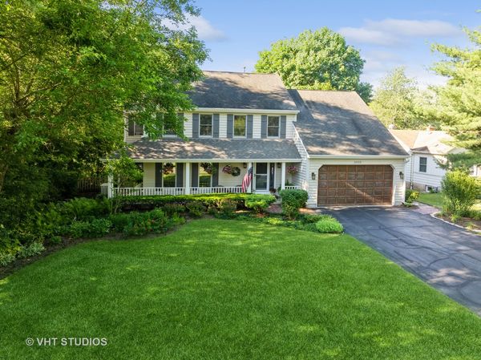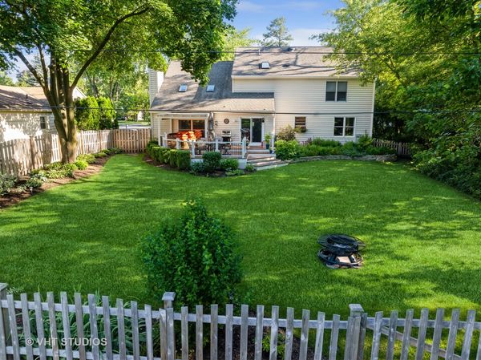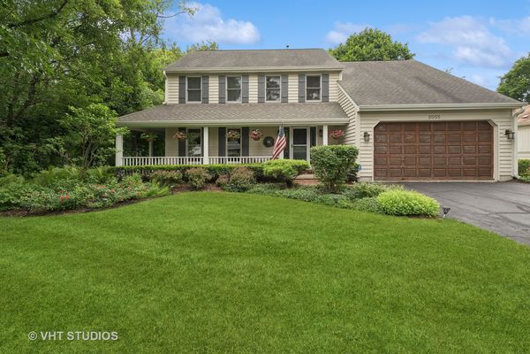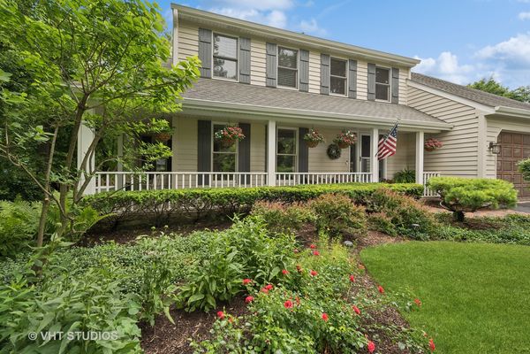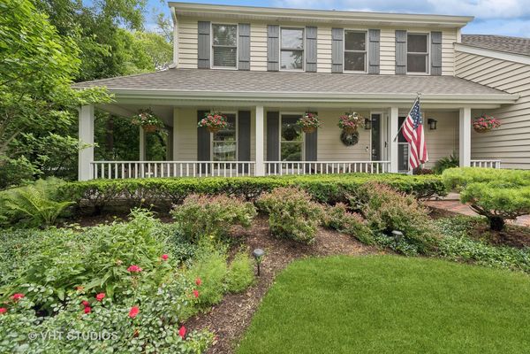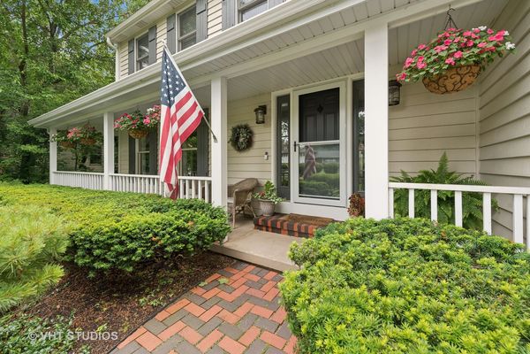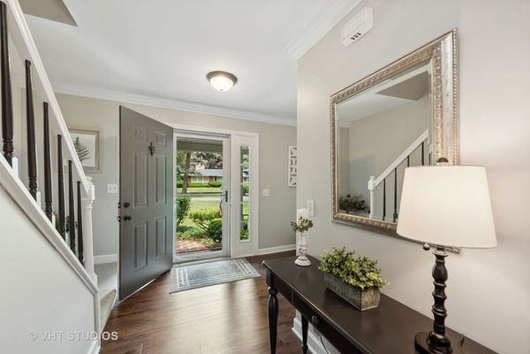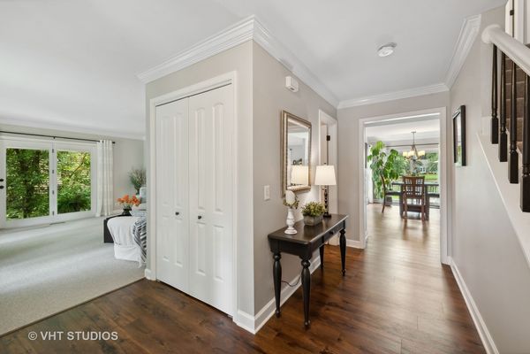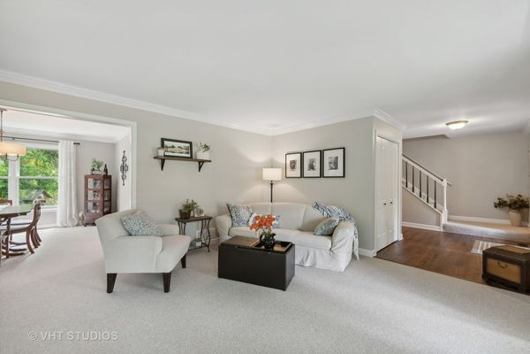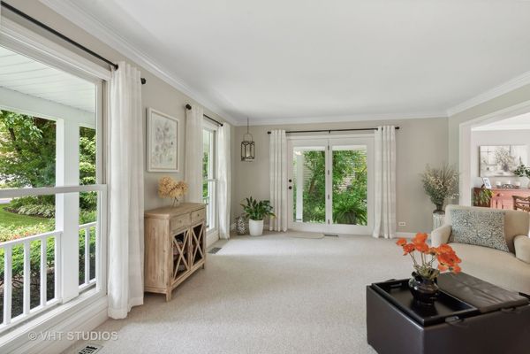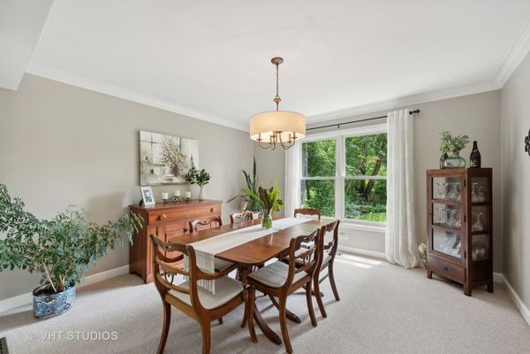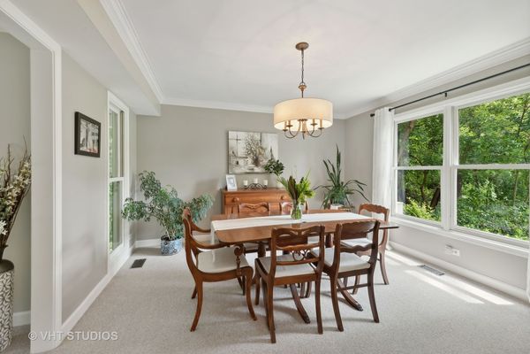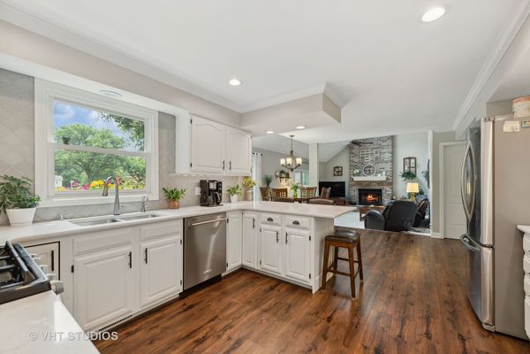2055 Broadway Avenue
Lakewood, IL
60014
About this home
Welcome to your dream home nestled in the stunning Gates community. Location, Beauty, and Priced to sell, this home has it all! This beautifully crafted 2 Story home offers an array of luxurious features, scenic views, and modern amenities that will capture your heart. With over $120K in upgrades made in the last 5 years, this home is ready for you to move in and enjoy. As you step up to the home you are greeted by a charming front porch and the warm and inviting foyer. Inside the home has been painted throughout with the most beautiful neutral tones. The remodeled kitchen, features spacious quartz countertops, stainless steel appliances a new dishwasher (2024), new backsplash, and is perfect for the home chef. The family room, with its new carpet and cozy gas fireplace (2023), is ideal for gatherings. The new sliding door opens you to a backyard oasis, featuring a covered patio with a new composite deck (2019). Upstairs, all 4 bedrooms and a versatile loft/office area, the hallway bath was beautifully remodeled adding a large soaking tub. The primary suite is a true retreat with Hunter Douglas room-darkening shades, an updated spa-like bathroom, Vaulted ceilings, a skylight, and an extended walk-in closet. The basement offers more than ample storage space with a full unfinished area and an additional crawl space. The home's recent upgrades ensure peace of mind, a Generac home generator system, new water heater (2021), a new water softener system (2024), and 3 sump pumps with an alarm system for back up (2024). The exterior has been meticulously maintained with a fresh coat of paint (2023), tree trimming (2024), New side access door to the garage (2024). Living here, you'll enjoy water rights to nearby Crystal Lake, perfect for boating, kayaking, fishing, and swimming. The community offers a variety of recreational activities, including volleyball, basketball, and baseball parks. You can also walk to the historic Dole Mansion for local events or enjoy the convenience of nearby shopping and restaurants. Don't miss the opportunity to make this exquisite property your own. Contact us today to schedule a viewing and experience the charm and elegance of this magnificent home. Your dream home awaits!
