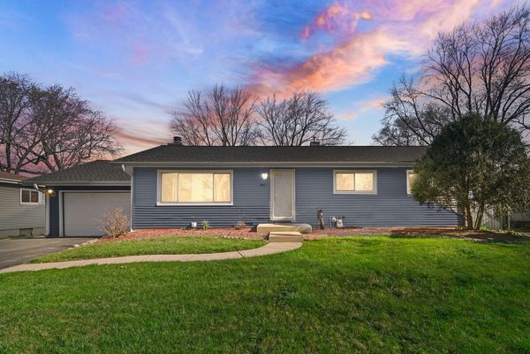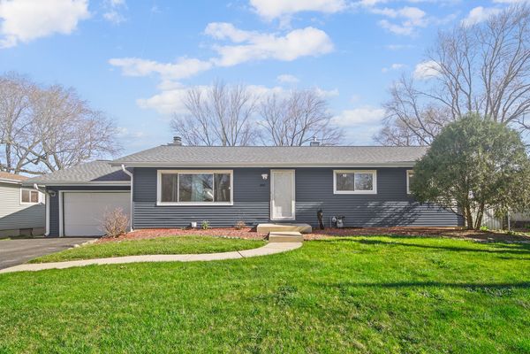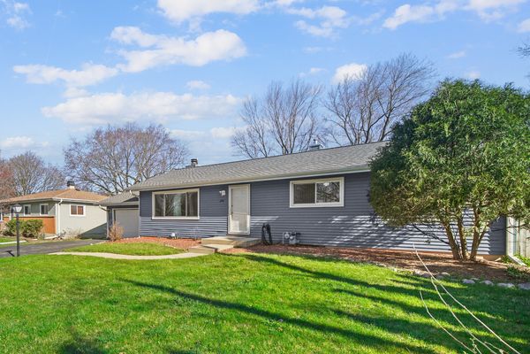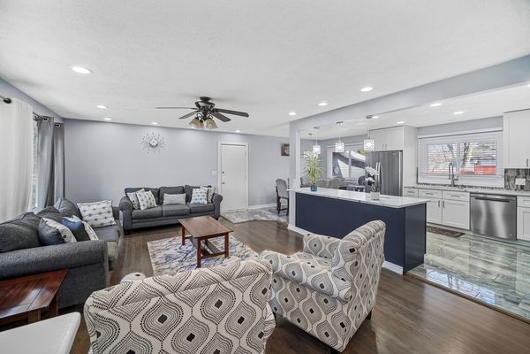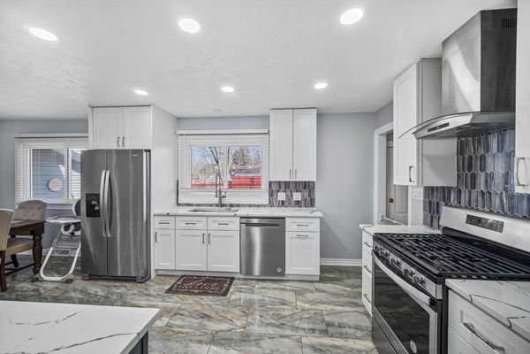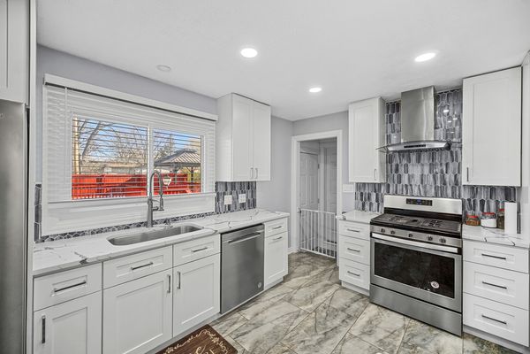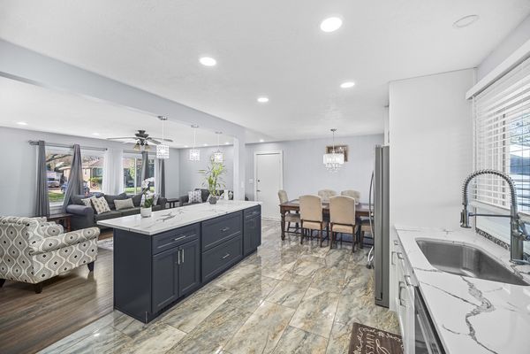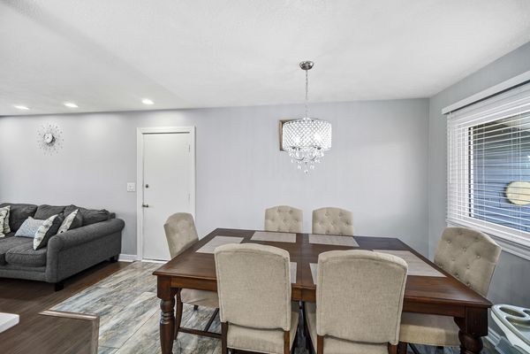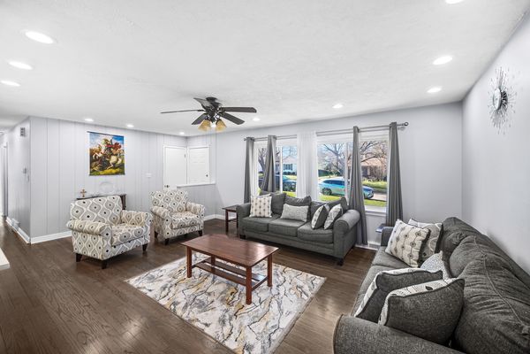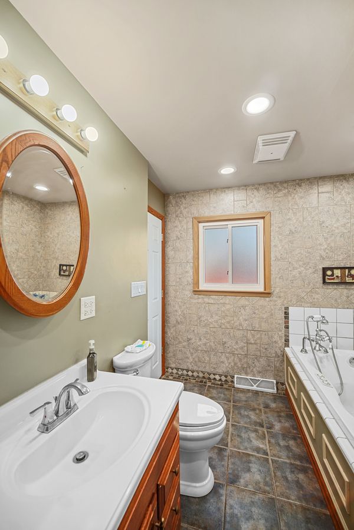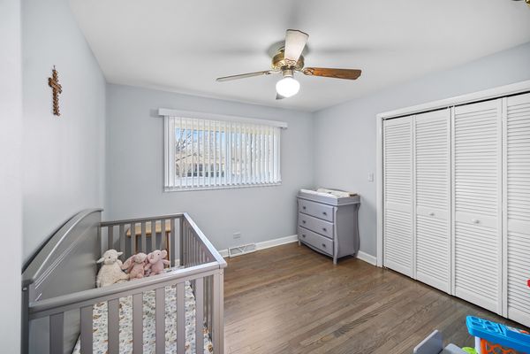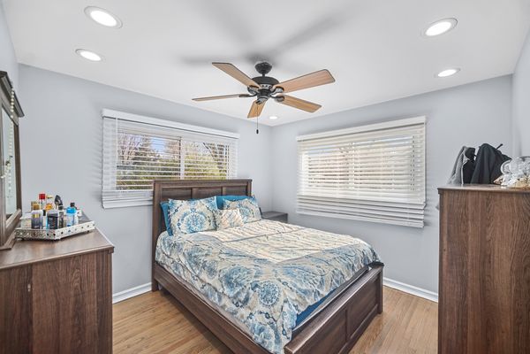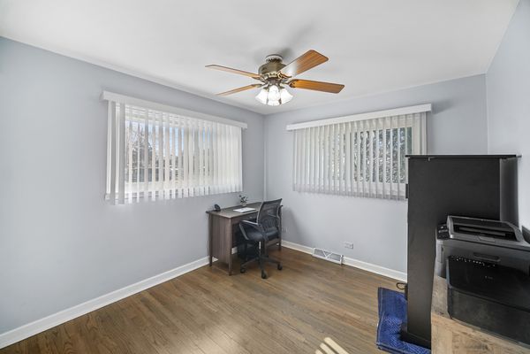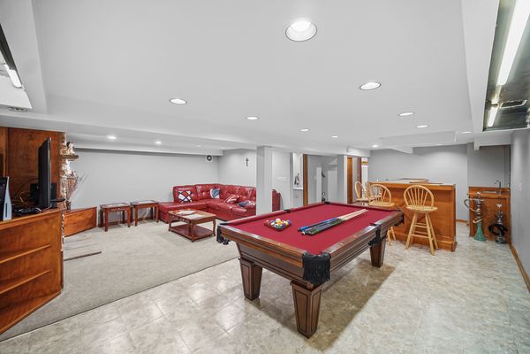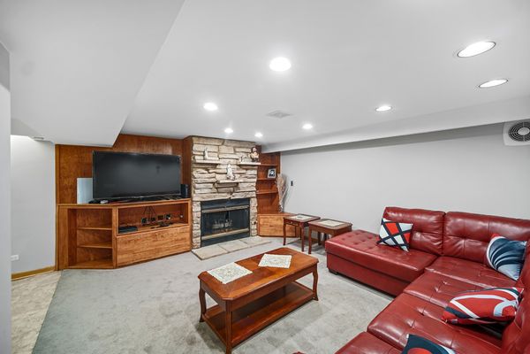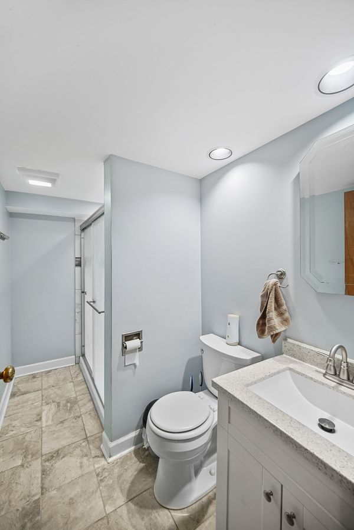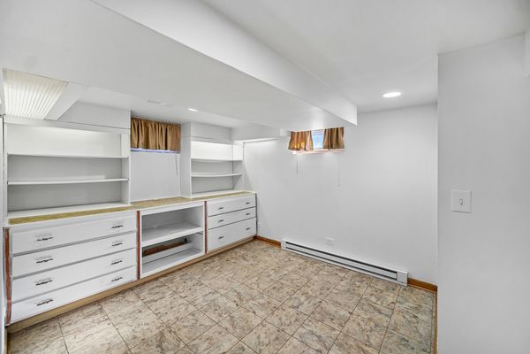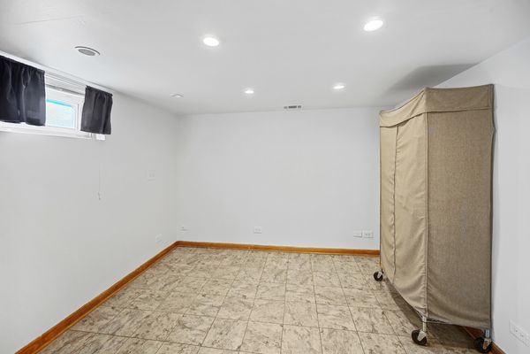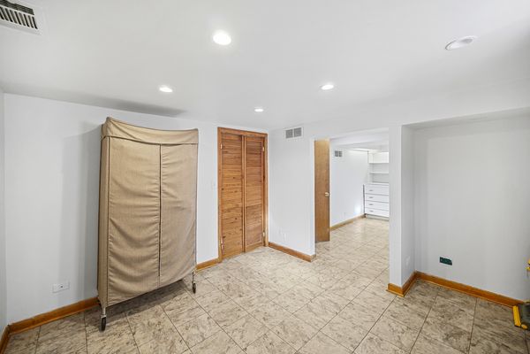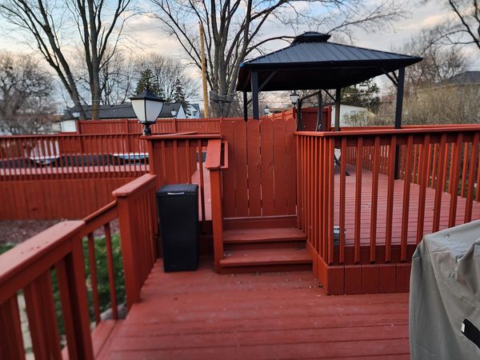2054 Cedar Avenue
Hanover Park, IL
60133
About this home
This updated ranch home is a true delight! Inside, you'll find a tastefully remodeled kitchen from 2022 boasting 42" white cabinets, Quartz Countertops and stainless-steel appliances (except for the oven, which was installed in 2019). The main level offers three bedrooms, while the fully finished basement adds a fourth bedroom complete with a walk-in closet and a cozy sitting area. The home features two full bathrooms, one of which includes a luxurious Jacuzzi tub. Throughout the house, you'll appreciate the refinished hardwood floors, recessed lights, and ceiling fans, adding to the inviting atmosphere. Downstairs, the finished basement provides even more living space, including a recreation room, family room, wet bar with a small bar fridge, and a convenient laundry room. Accessible via a pull-down staircase, the attic offers additional storage with plywood flooring. Outside, a recently painted wood deck overlooks a stunning heated 30 x 15 above-ground swimming pool, complete with a full system. The fenced backyard ensures privacy, while the attached heated garage, featuring an epoxy floor, includes a handy workroom at the end. Updates are: Roof, Gutters, and Downspouts all in end of 2022, Kitchen 2022 (except oven in 2019). AC, Furnace and Water Heater all in 2023. Basement Bathroom 2021. Refinished Hardwood Floors 2020. Swimming Pool Liner 2020. Swimming Pool Water Pump and Filter System both in 2023. Garage Floor Epoxy 2022. Deck Painted and Maintained 2023 and more. For a comprehensive list of updates, please refer to the additional information tab. This home is a must-see! Schedule a showing today to fully appreciate all it has to offer!
