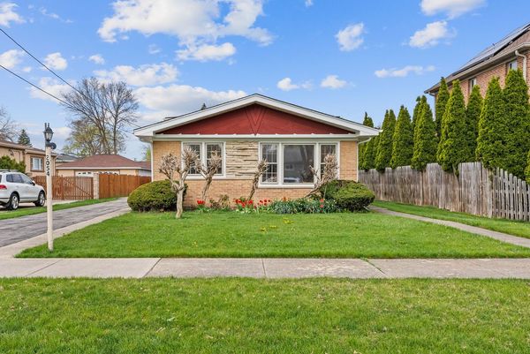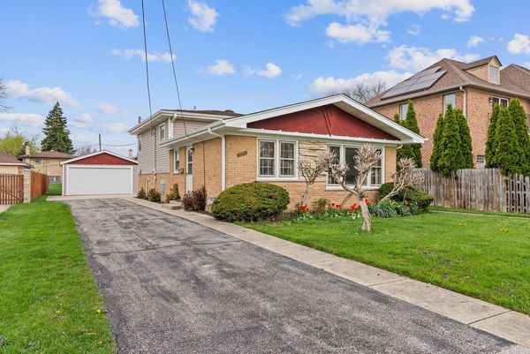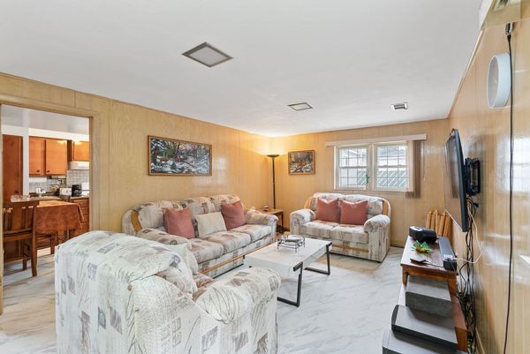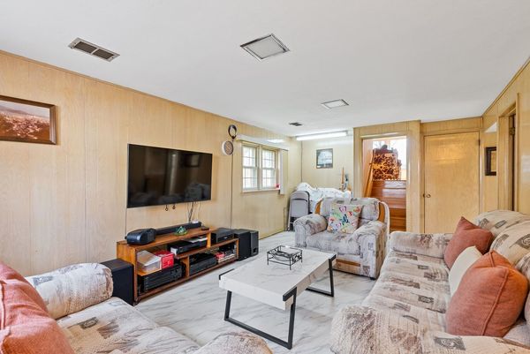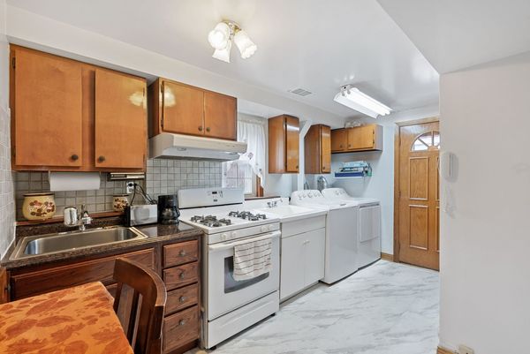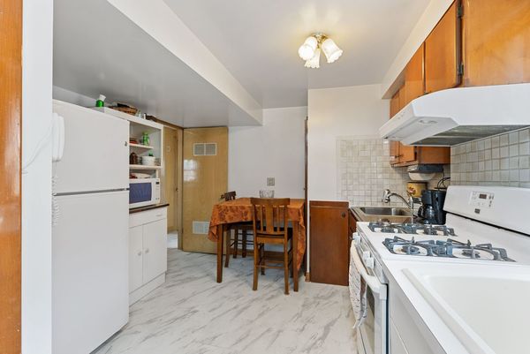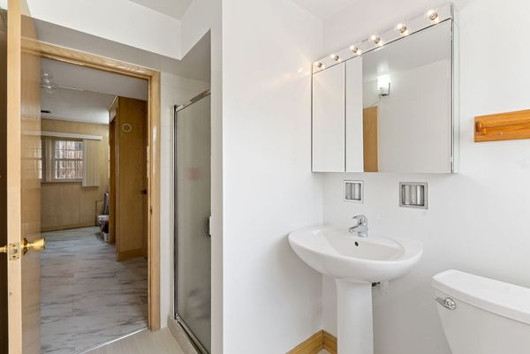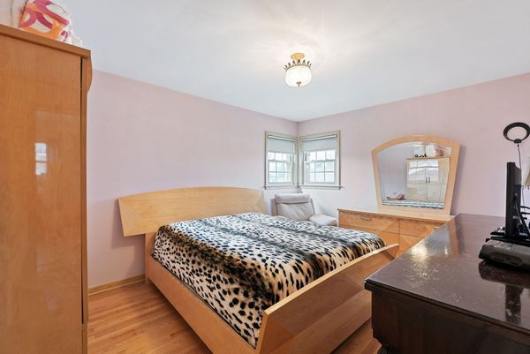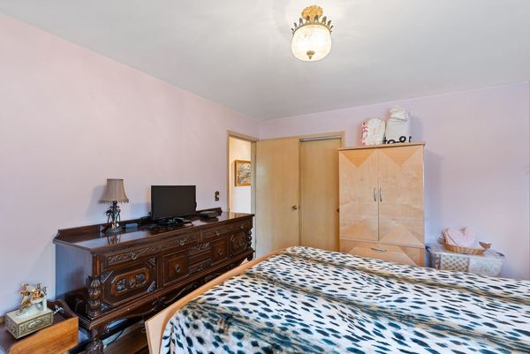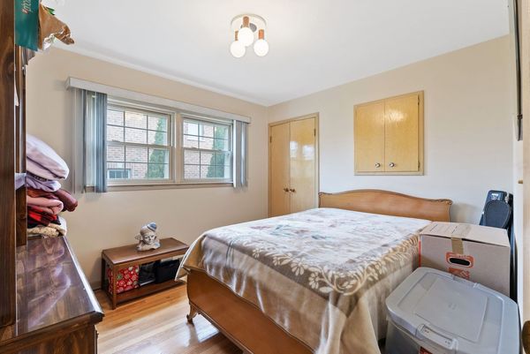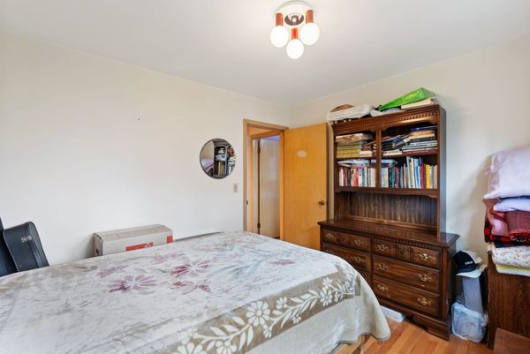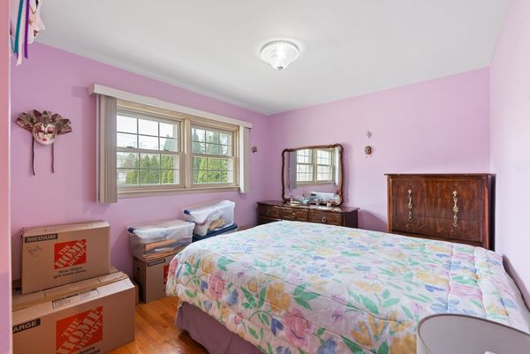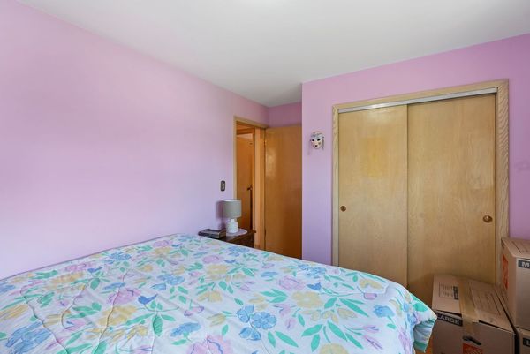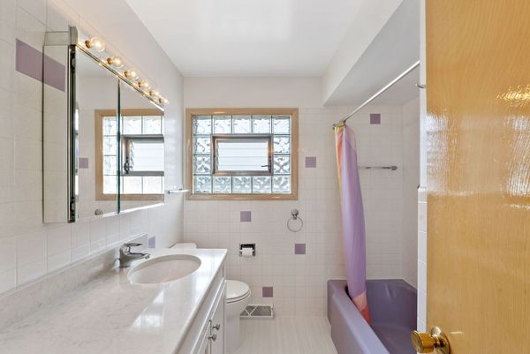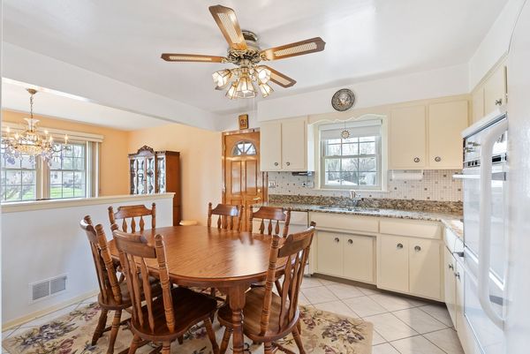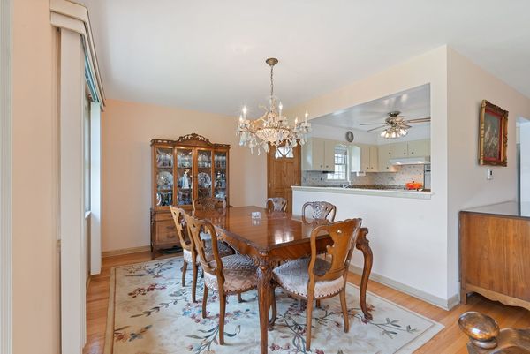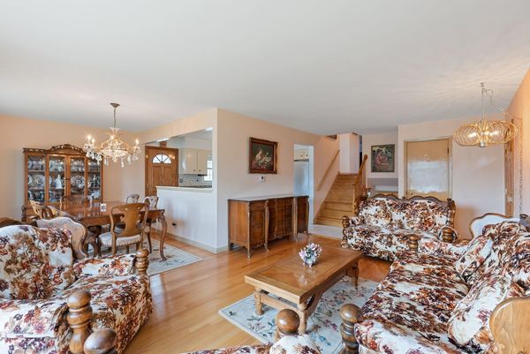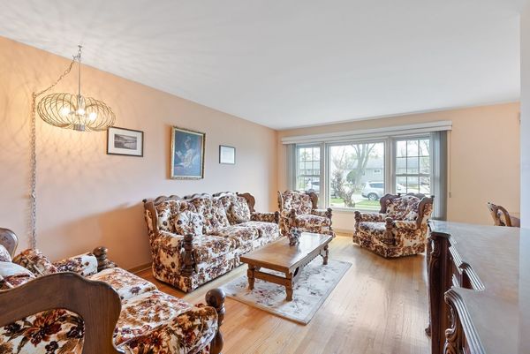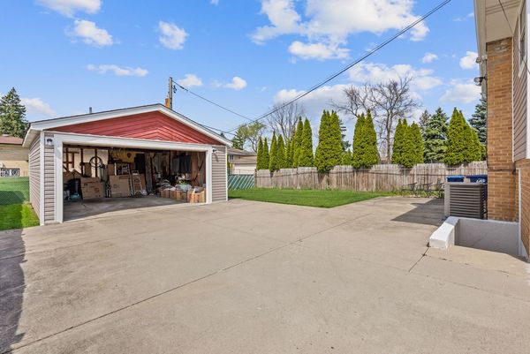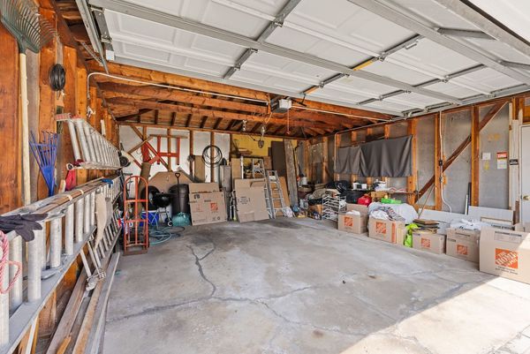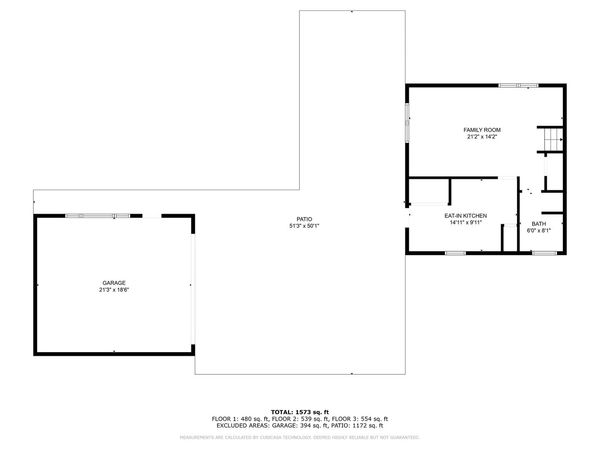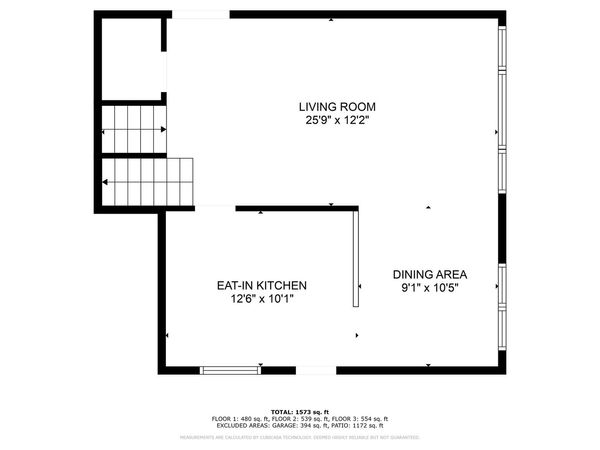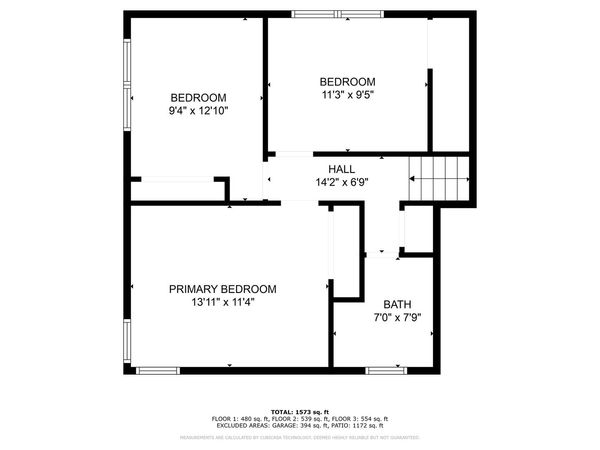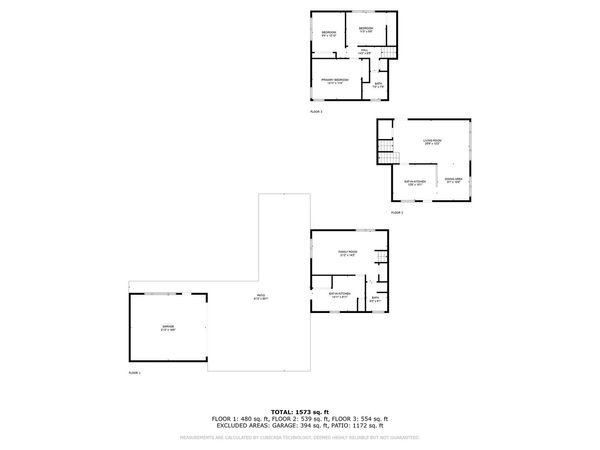2054 Birch Street
Des Plaines, IL
60018
About this home
Welcome to 2054 Birch St.! Step into a world of comfort and style with this meticulously maintained split-level home. Boasting 3 bedrooms and 2 bathrooms, this residence offers a perfect balance of functionality and elegance. As you approach, you'll notice the fresh facade, courtesy of the brand new siding on both the house and garage. The oversized downspouts and seamless gutters ensure efficient water drainage, while the new window capping and custom fold fascia's add a touch of sophistication to the exterior. Inside, the attention to detail is evident at every turn. The spacious interiors are bathed in natural light, creating an inviting atmosphere for both relaxation and entertainment. The new soffits with baffles for intake ventilation ensure proper airflow throughout the home, promoting a healthy living environment. From the manicured lawn to the spotless interiors, this property exudes pride of ownership. Whether you're enjoying a quiet evening in the cozy living room or hosting friends and family in the open-concept kitchen, this home is sure to impress. Don't miss your chance to make this truly special property your own. Schedule a viewing today and experience the comfort and longevity that 2054 Birch St. has to offer.
