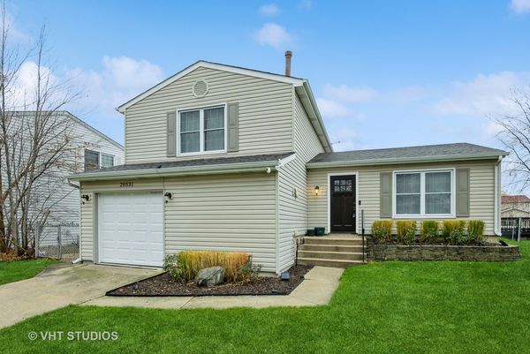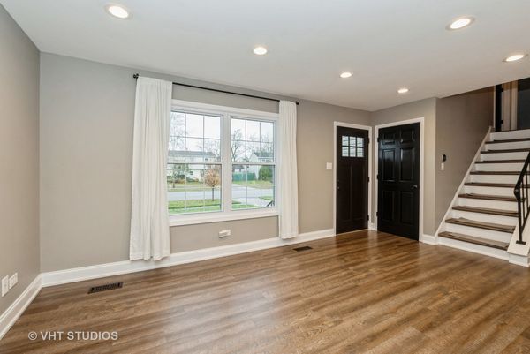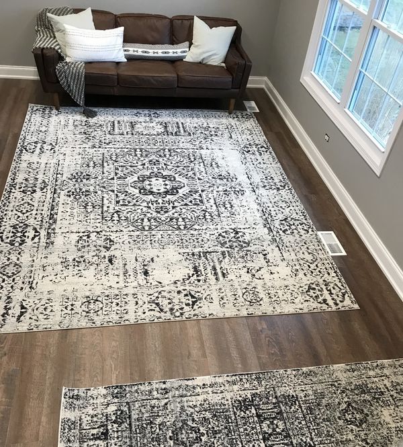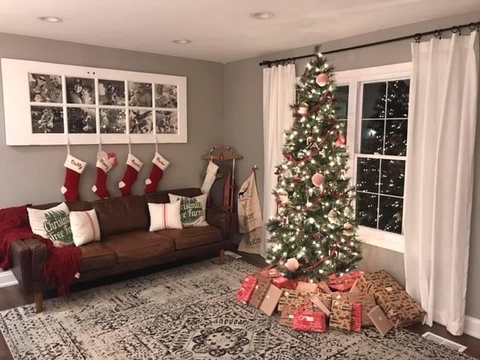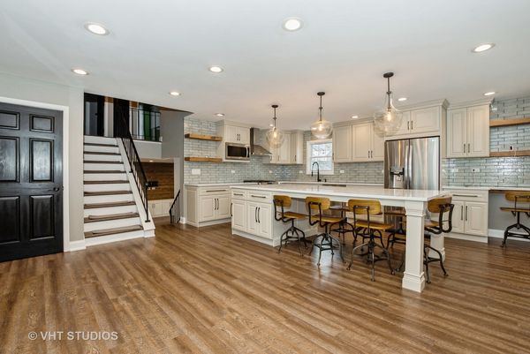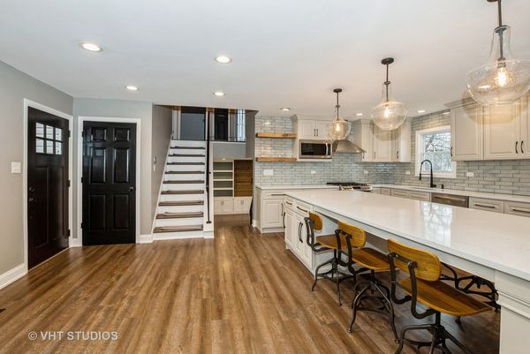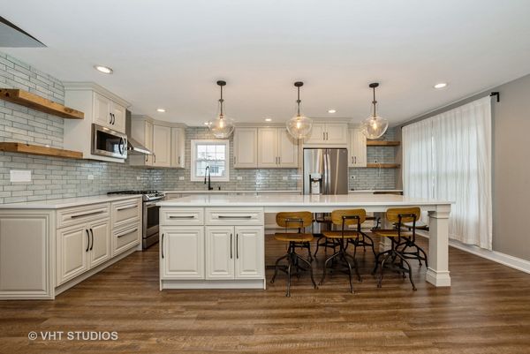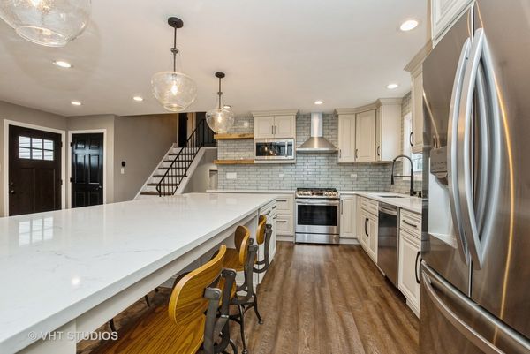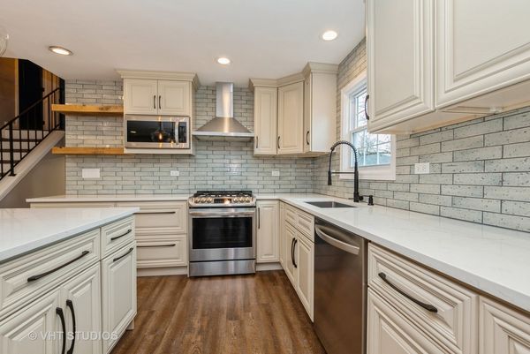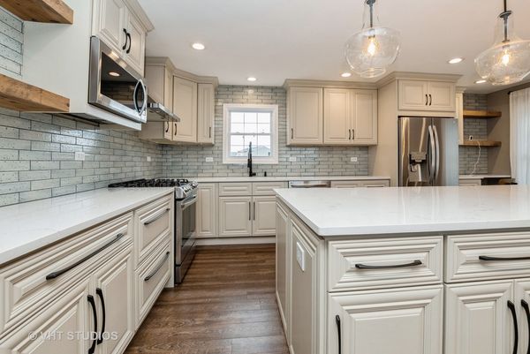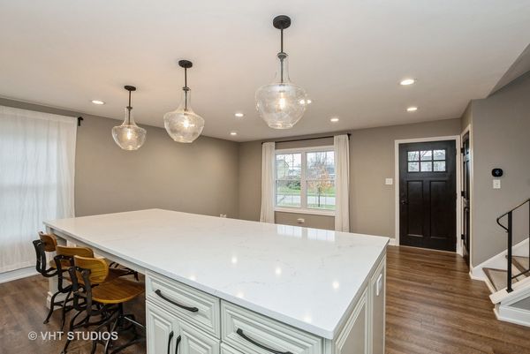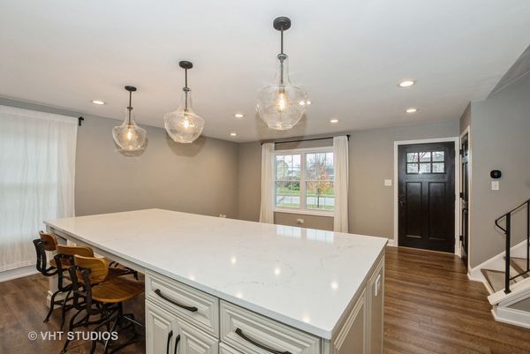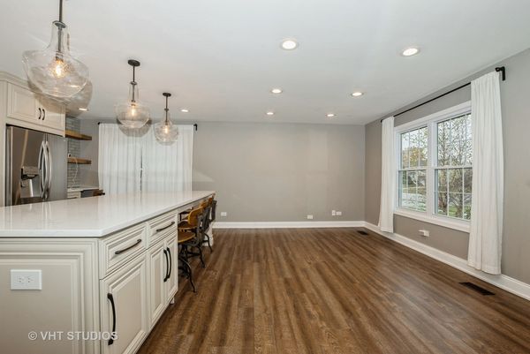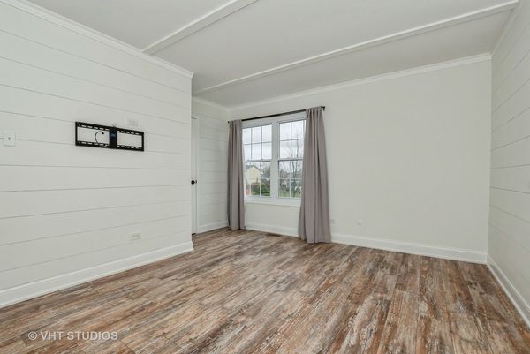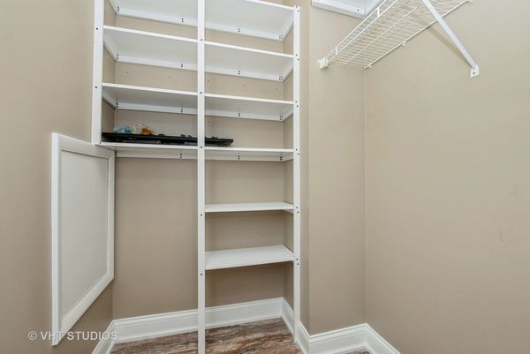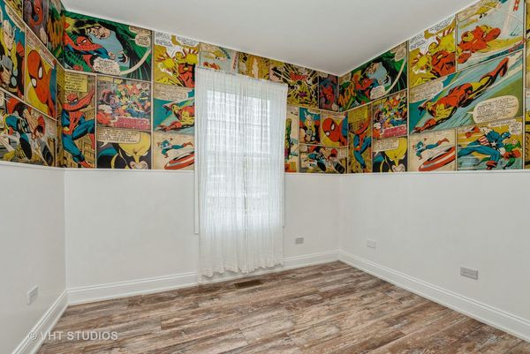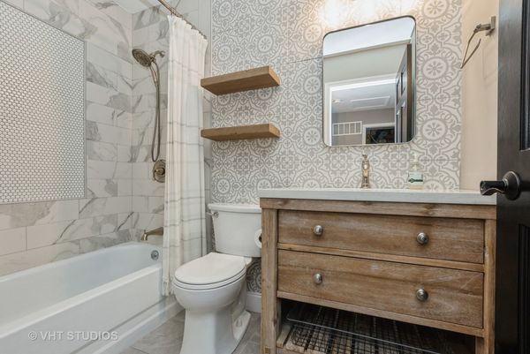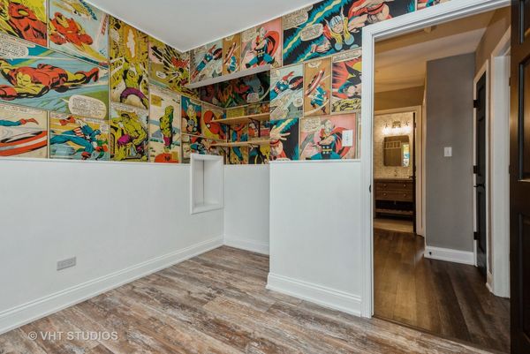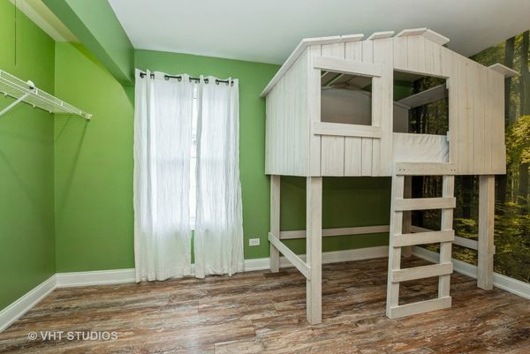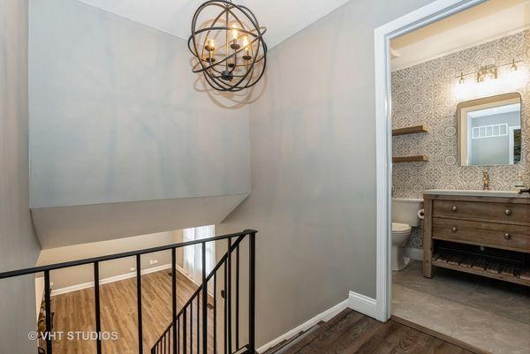20531 S Frankfort Square Road
Frankfort, IL
60423
About this home
Fantastic home in a great location. Completely remodeled! This 3-bedroom 1.5 bath home offers an incredible open floorplan. Main level features a stunning kitchen boasting a 10-foot island as part of a massive kitchen, features 100 year old reclaimed wood floating shelves, an abundance of upgraded cabinet space, huge undermount stainless sink, all stainless appliances including a 5-burner gas range! Beautiful Luxury Vinyl Plank flooring throughout! No carpet! Gorgeous full bath with stunning shower tile to the ceiling, and a modern pattern tile accent wall with floating reclaimed wood shelves! Sleek dark stained solid core oak doors throughout first 2 floors! Master bedroom with white shiplap walls and a walk-in closet! Family room boasts a wall of built in storage in addition to a built-in entertainment center with beautiful, planked wood accent wall behind the TV! Spacious laundry room has a new washer and dryer with plenty of extra laundry room cabinets and room for another appliance! The large, fenced yard has great outdoor space. The front exterior boasts beautiful landscaping with lighting accented by a stunning craftsman style front door and brand new heavily insulated garage door! There is a finished garage with plenty of outlets and shelving for ample storage and workspace. Huge 2 level deck off the brand-new back patio door with built in blinds! Huge play set and trampoline in the fully fenced back yard! Newer furnace, AC, and hot water tank! Roof, windows and siding only 12 years old! 200-amp electric service. This is a must-see home! Immediate possession
