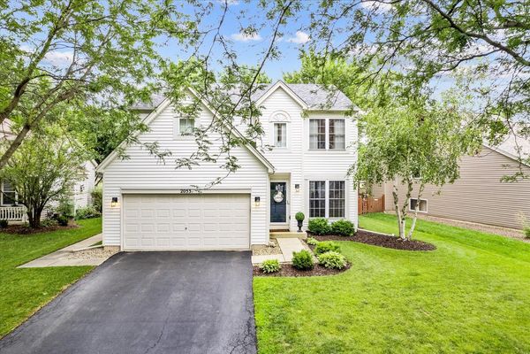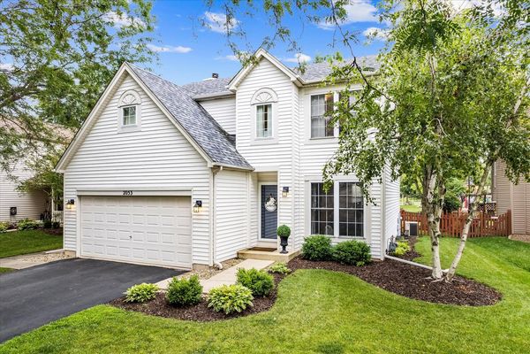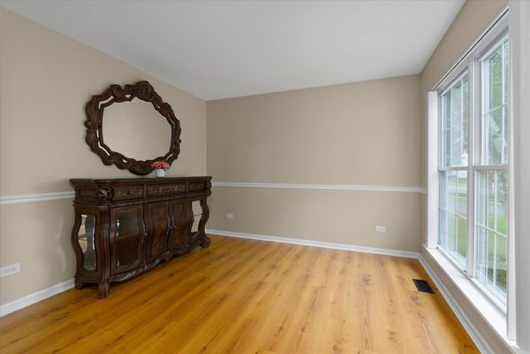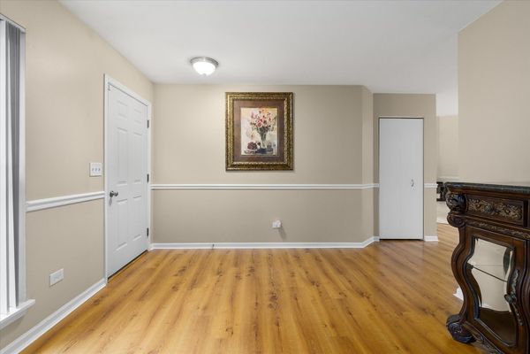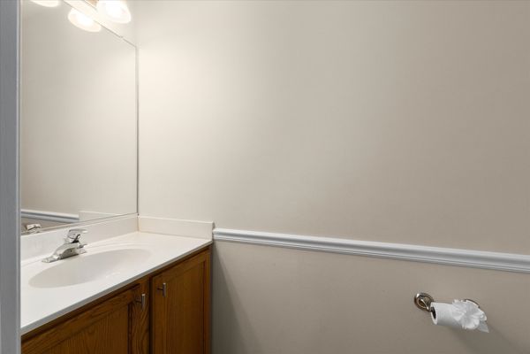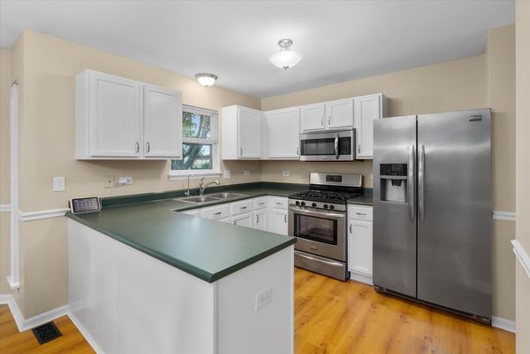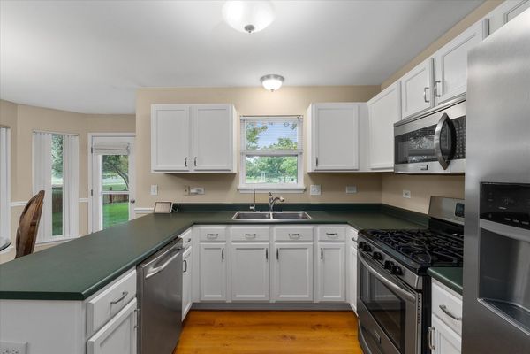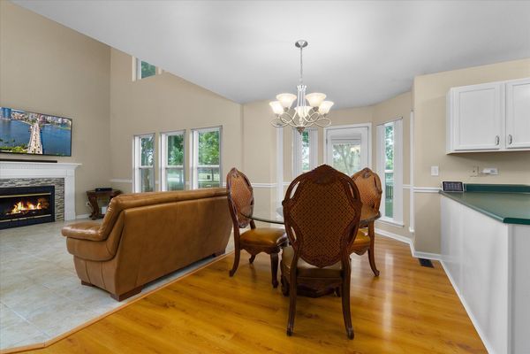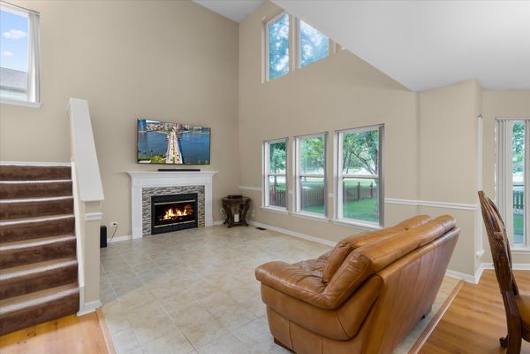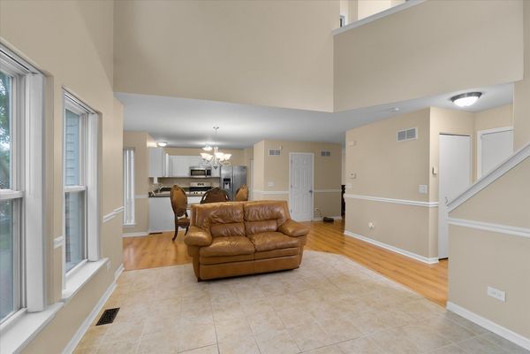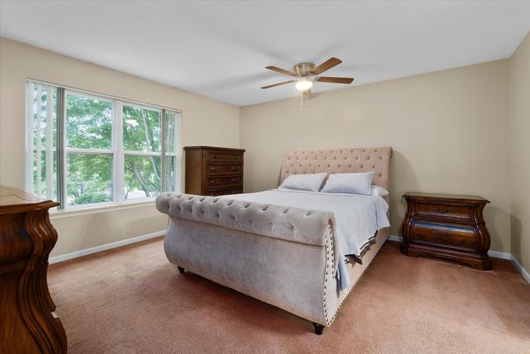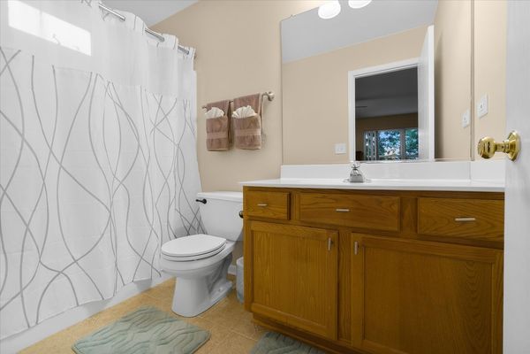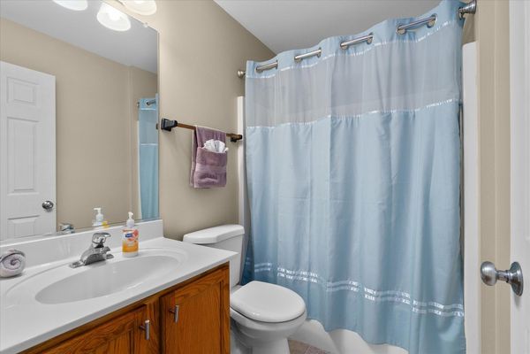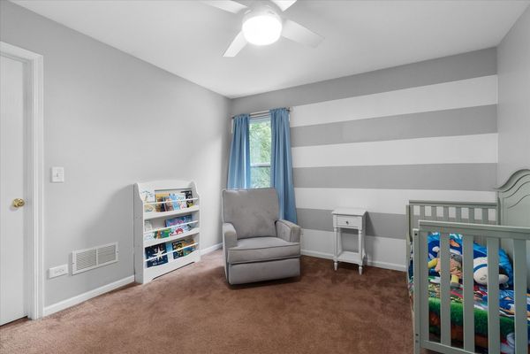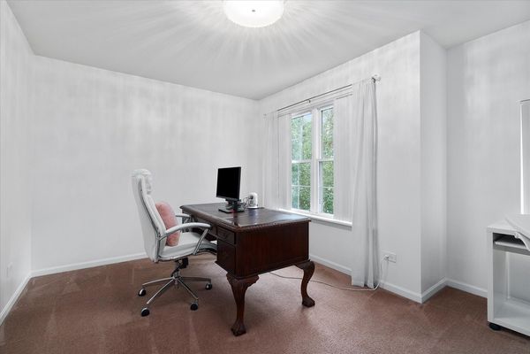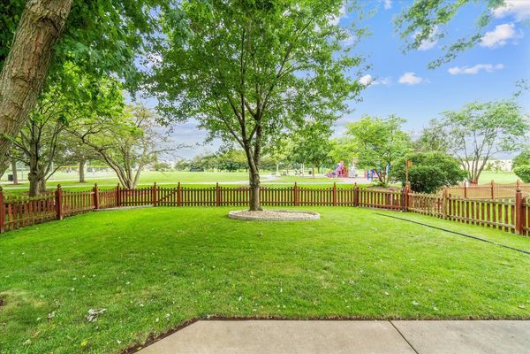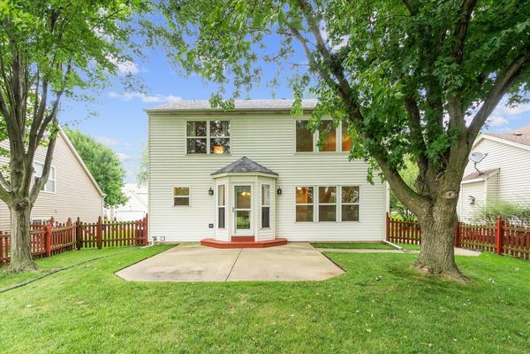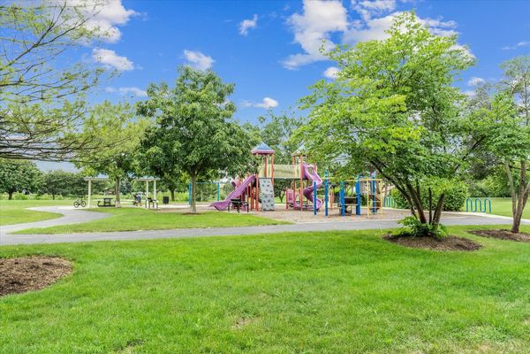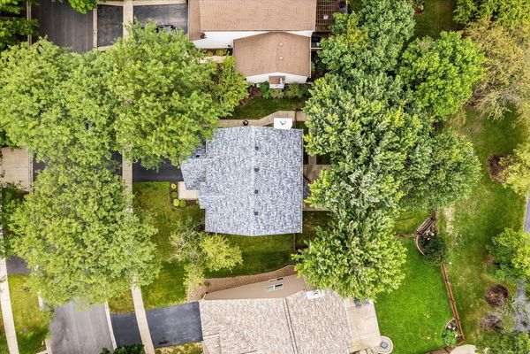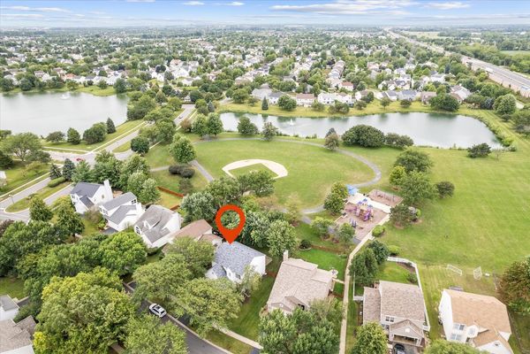2053 Kentland Drive
Romeoville, IL
60446
About this home
Welcome to your dream home in the heart of Romeoville! This charming 3-bedroom, 2.5-bathroom single-family home is ready for you to make it your own. Nestled in a friendly and vibrant neighborhood, this home offers both comfort and convenience for your family. Three generously sized bedrooms provide ample space for relaxation and personal comfort. Enjoy peace of mind with a new roof installed in 2020 and a new hot water tank installed in 2021, ensuring durability and efficiency. The home features open and inviting living spaces, ideal for both everyday living and plenty of yard space for entertaining guests. Just steps from your front door, find a neighborhood park perfect for outdoor activities and family fun. The subdivision also boasts a pool and fitness center, adding to the lifestyle convenience. Located in a desirable subdivision, you'll appreciate the proximity to local schools, shopping, dining, and easy access to major highways. This Romeoville gem is not just a house but a place where you can create lasting memories. Don't miss the opportunity to call this wonderful property your home. Schedule a viewing today and envision your future in this fantastic community!
