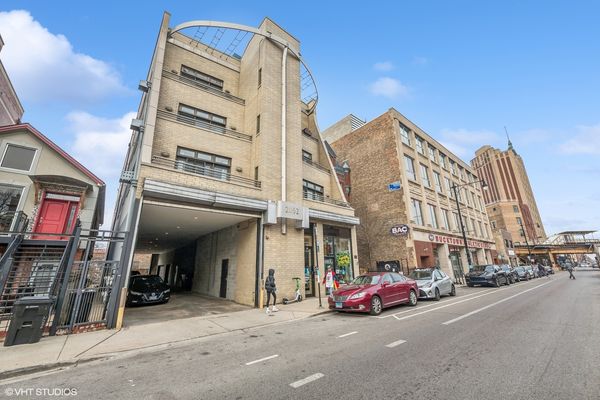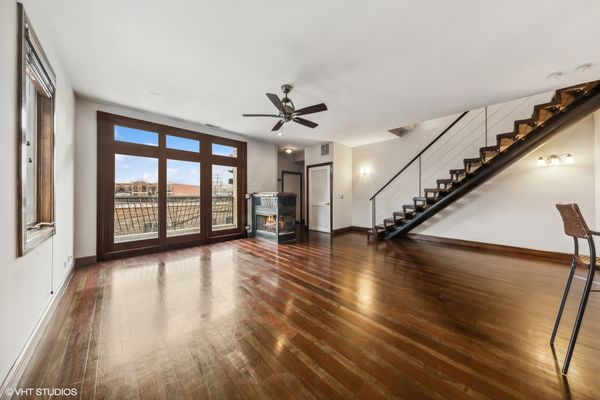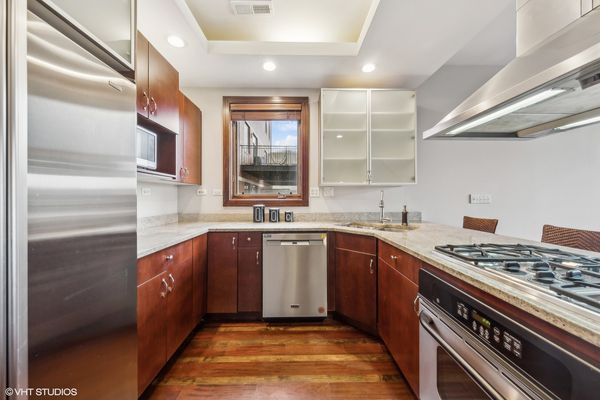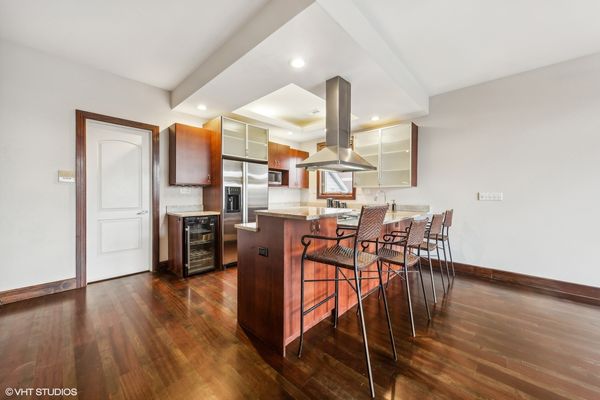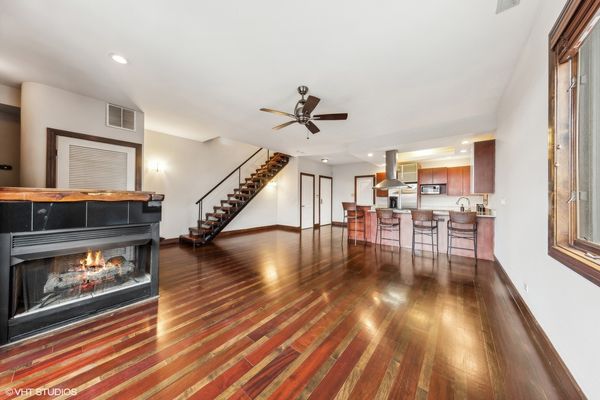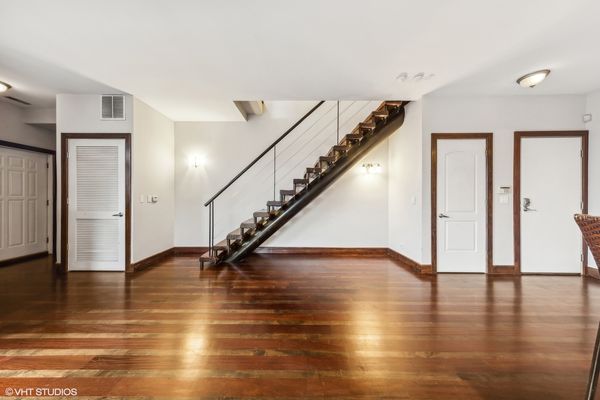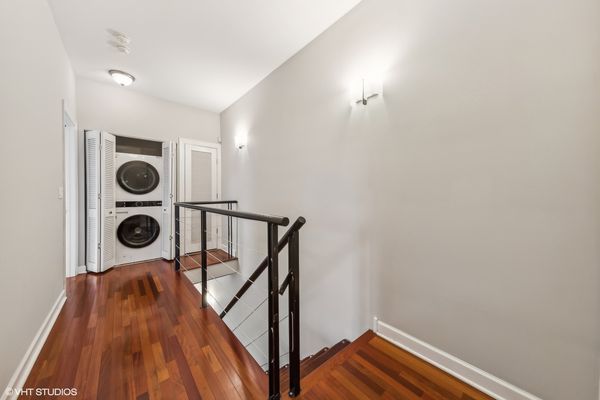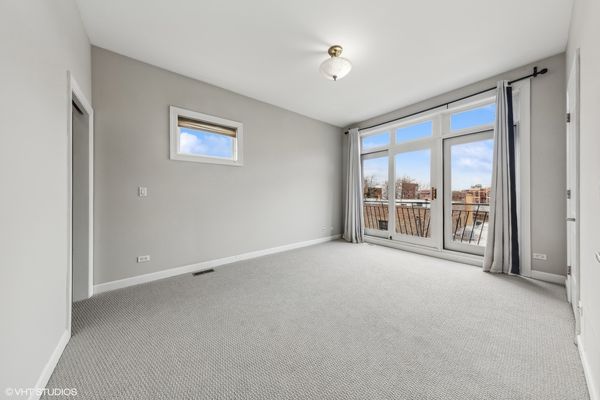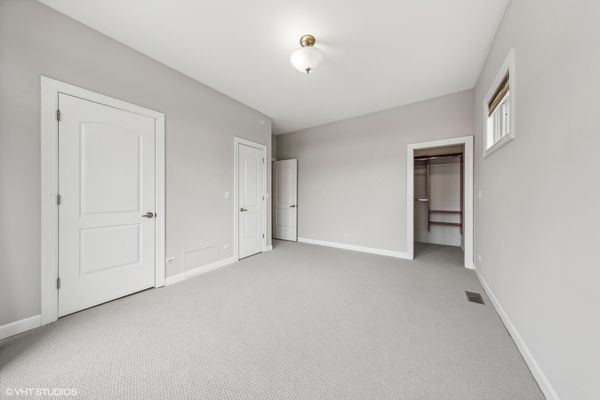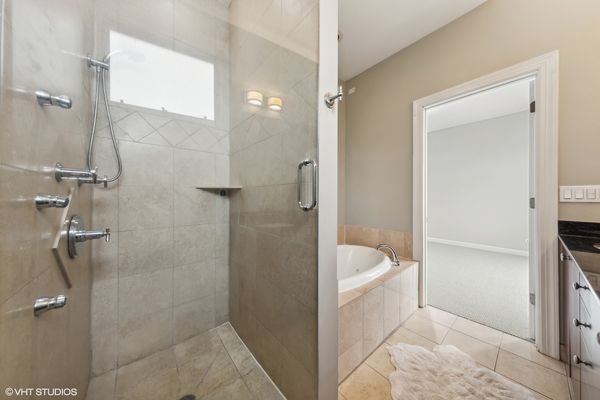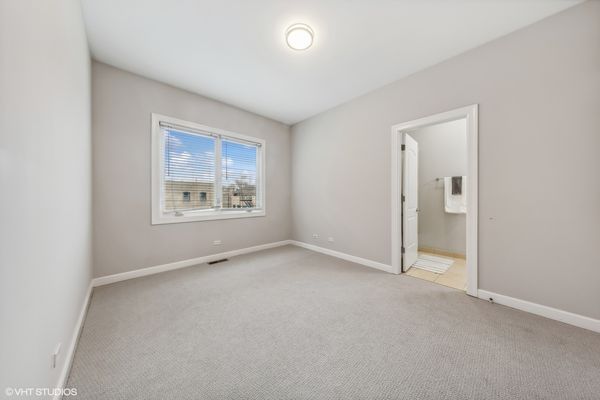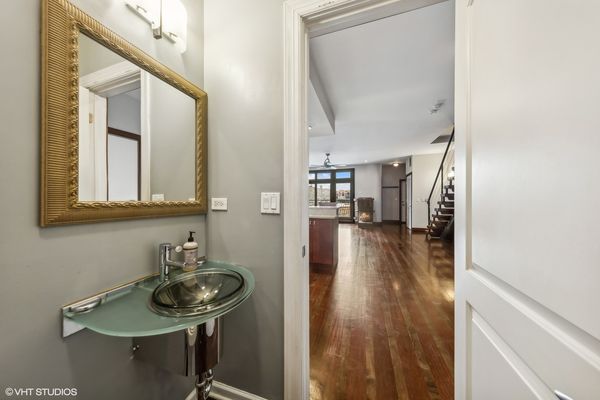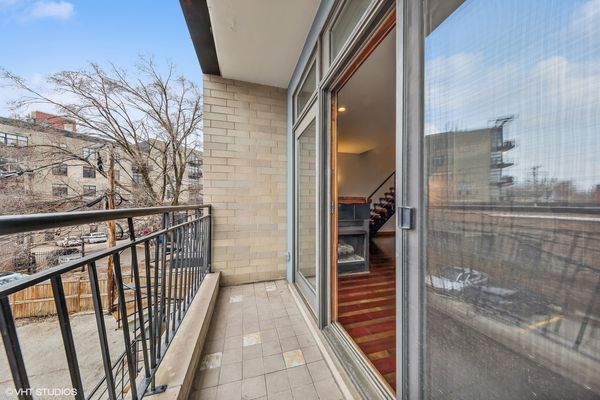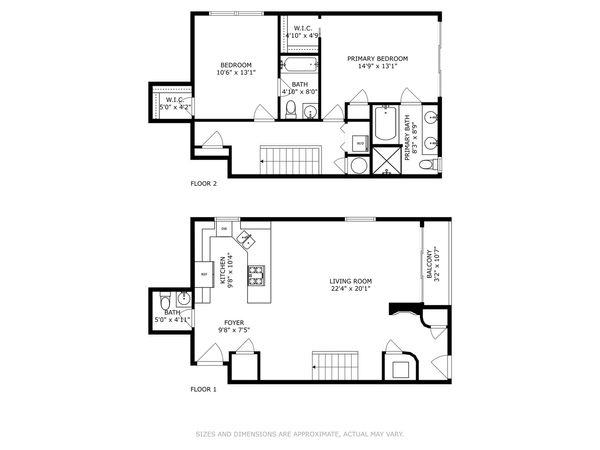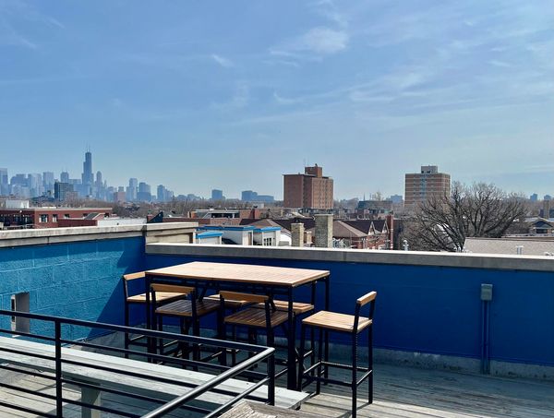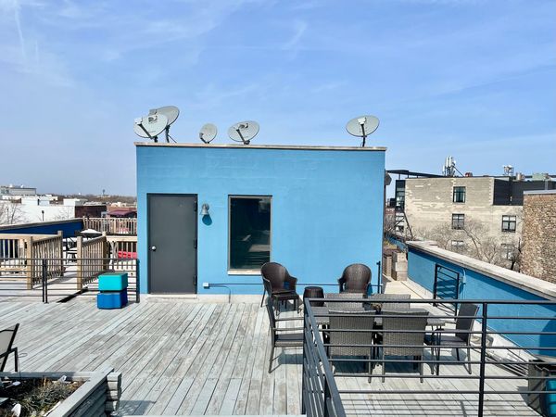2052 W NORTH Avenue Unit 23W
Chicago, IL
60647
About this home
Absolute ground zero Bucktown/Wicker Park location! This duplex up, condo home lives like a single family with Living + 1/2 bath on 1st floor plus, 2 large bedrooms upstairs. Small, 9 unit building tucked into the neighborhood includes large storage, gated parking lot for all units (plus 4, additional, secured guest spots!), and beautiful S facing rooftop deck with stunning skyline views. The main level of this home features a large peninsula kitchen with granite counters, cherry cabinets and high end stainless appliances including a cooktop/built in oven, suspended range hood, and wine fridg + ample space for a dining table, a large living room with a fireplace and connected, private terrace and a powder room and private, easy access to parking. The second level features 2 huge bedrooms - both with ensuite, full bathrooms (primary with heated floors) and walk-in closets + full sized washer and dryer. Step out your door to the very best that Chicago has to offer with endless restaurants, clubs, boutiques, etc. Literally 14 minutes to the Loop by Blue Line, or 40 to O'hare. Freshly painted, new carpet, move right into this incredible location.
