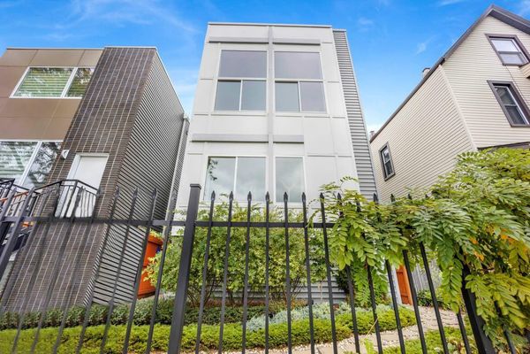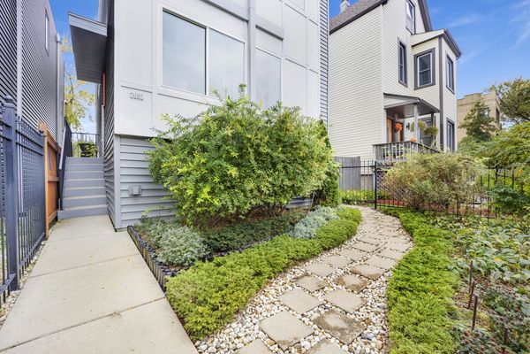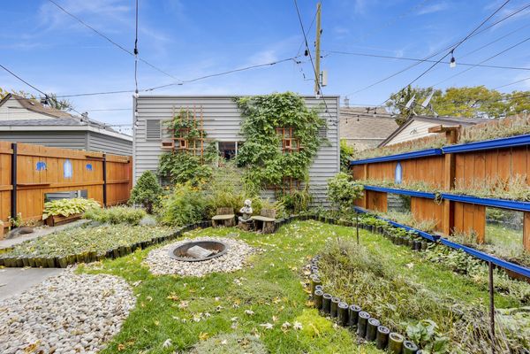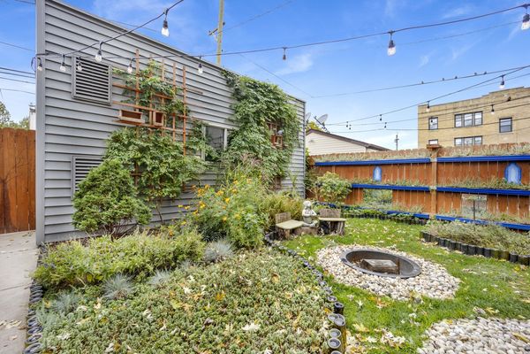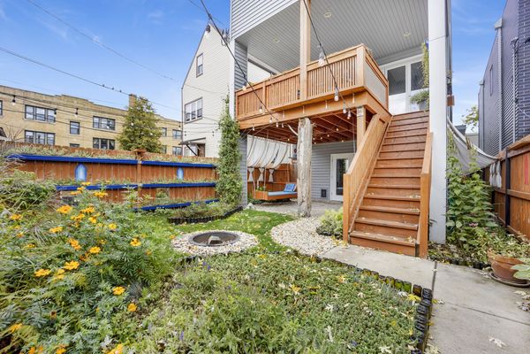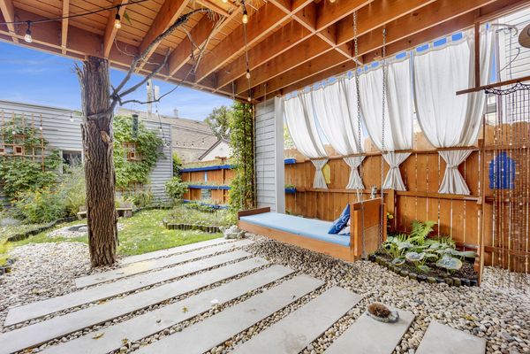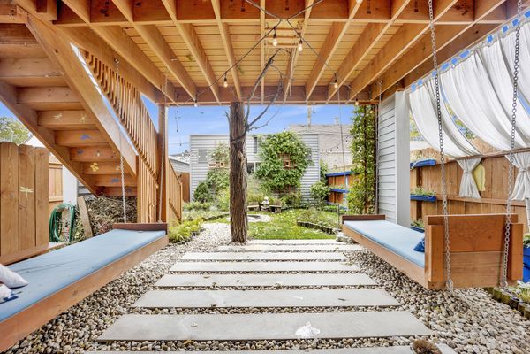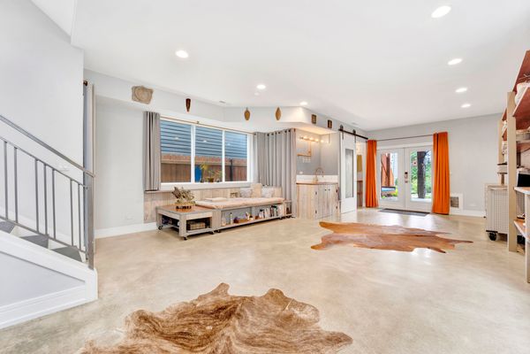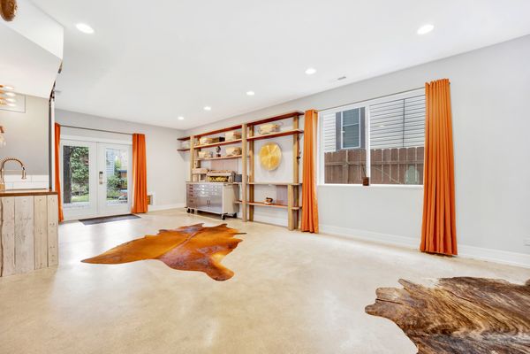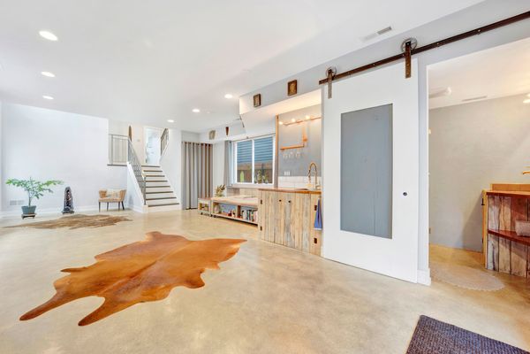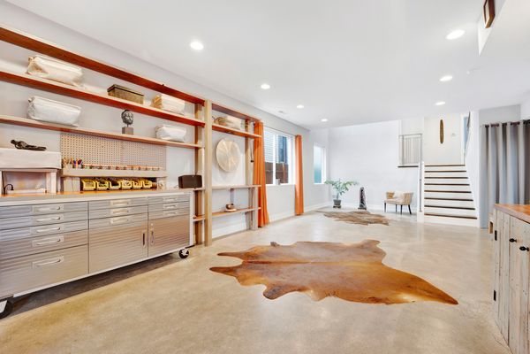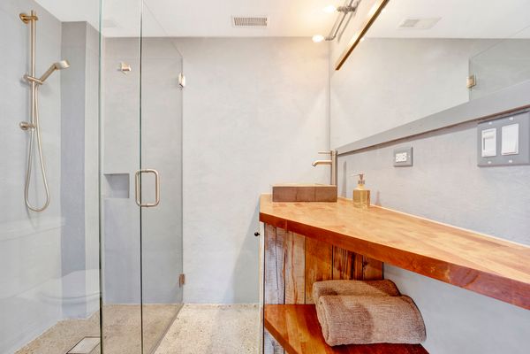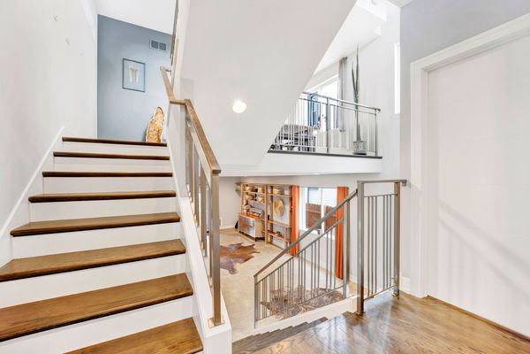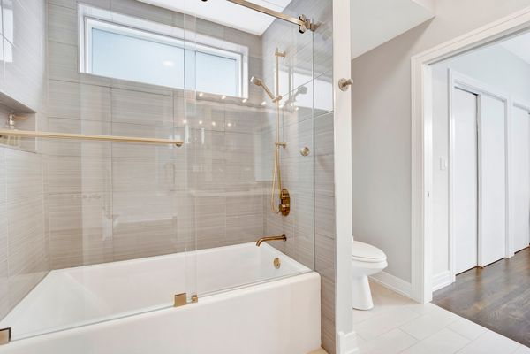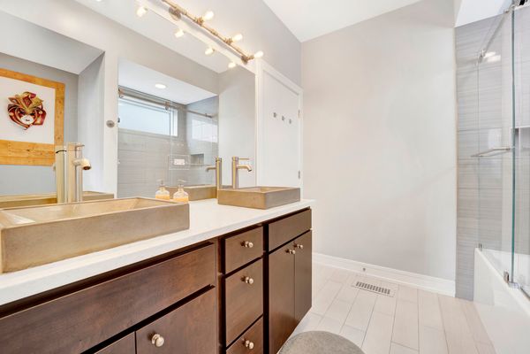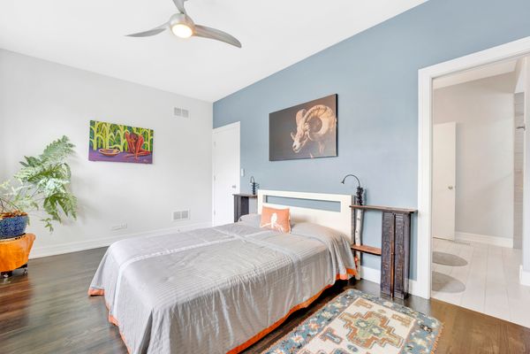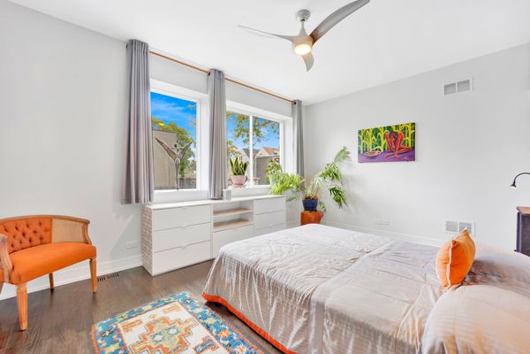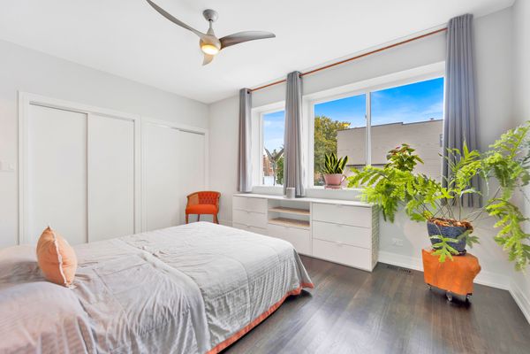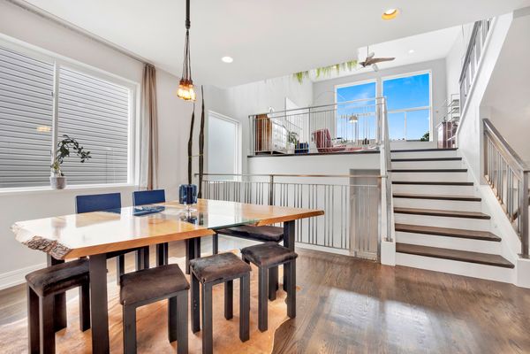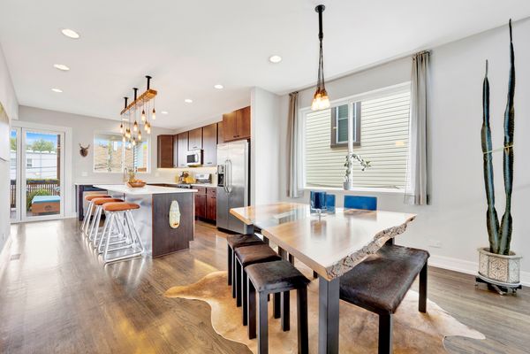2052 N Hamlin Avenue
Chicago, IL
60647
About this home
Nestled in the vibrant neighborhood of Logan Square, this stunning 3-bedroom, 4-bathroom home is a true masterpiece. Bathed in natural light from its east-facing position, the home boasts an abundance of space and a refreshing cross breeze that fills every room. Step outside onto one of the multiple customized decks and immerse yourself in the beauty of the amazing backyard oasis. With two primary bedrooms, each offering their own en-suite bathroom, this home provides unparalleled comfort and luxury. Endless options await in the lower level- you can set up an art studio, a game room, or even utilize it as a potential fourth bedroom. The attention to detail is evident throughout as the owners have meticulously crafted every aspect adding warmth and character to each space. No detail has been overlooked when it comes to functionality and style. High-end European brushed nickel fixtures adorn every bathroom while custom lighting with dimmers create ambiance at your fingertips. Stay cool during warmer months with remote-controlled ceiling fans strategically placed throughout. Quartz windowsills seamlessly match those found in the kitchen, adding a touch of elegance and cohesiveness. This is a place where beauty resides not only in grand gestures but also in subtle touches. Step outside through triple panel panoramic glass doors that lead to the covered deck- your own private retreat where lush gardens surround you as far as the eye can see. The open floor plan seamlessly connects the kitchen, living room, and dining area to this tropical paradise beyond. Imagine entertaining guests or simply enjoying quiet moments amidst nature's embrace. Moreover, this exceptional home is just blocks from the 606, offering convenient access to a plethora of bars and restaurants, including Off Color Brewing, Scofflaw, Moonlight, and Giant. Don't miss out on the opportunity to make this one-of-a-kind residence your own.
