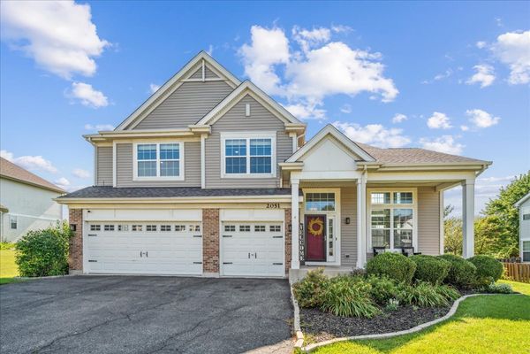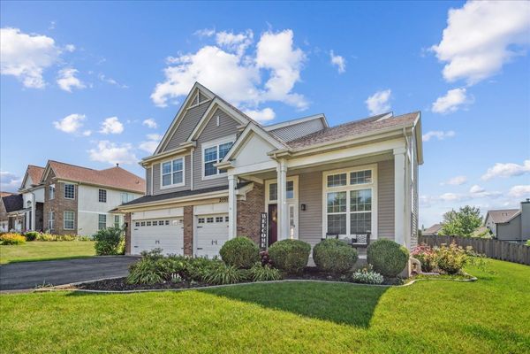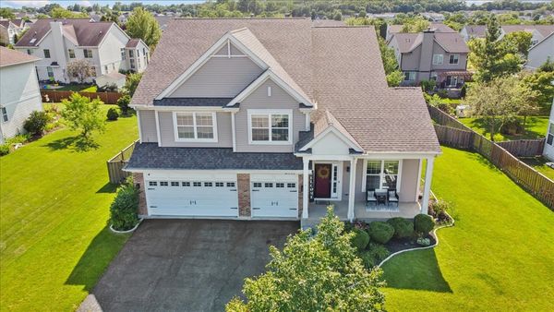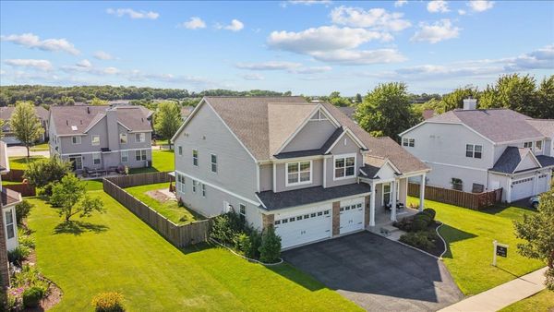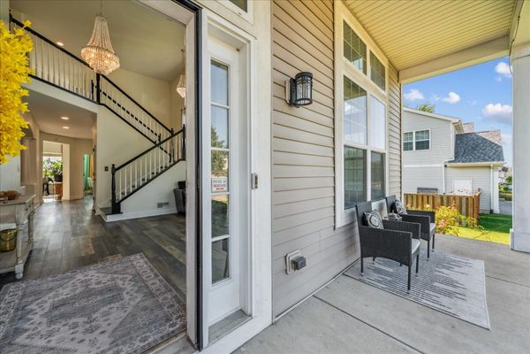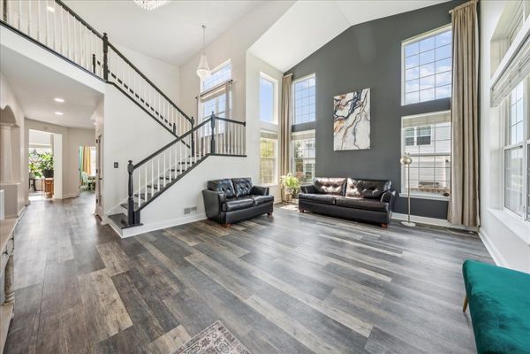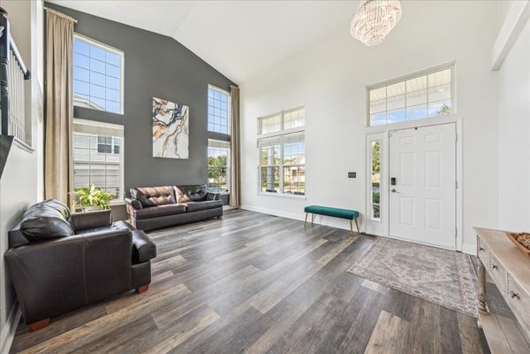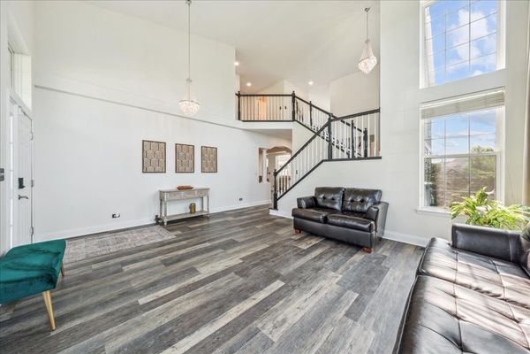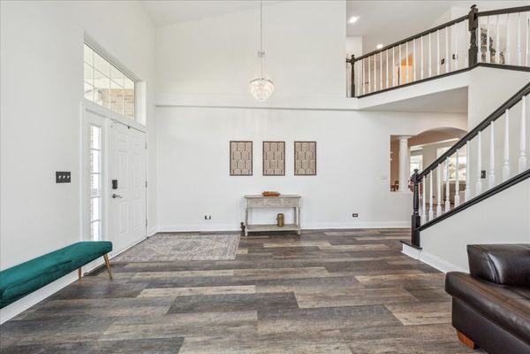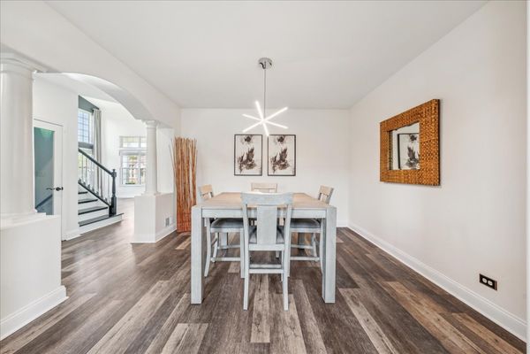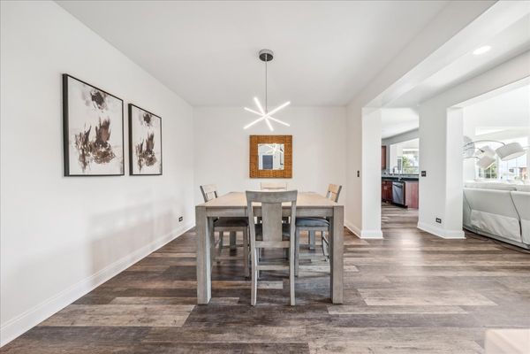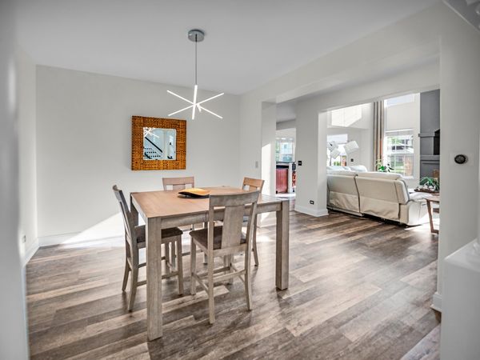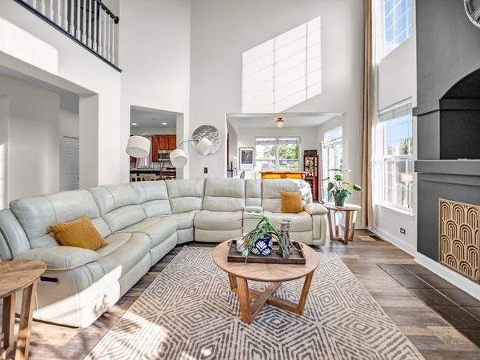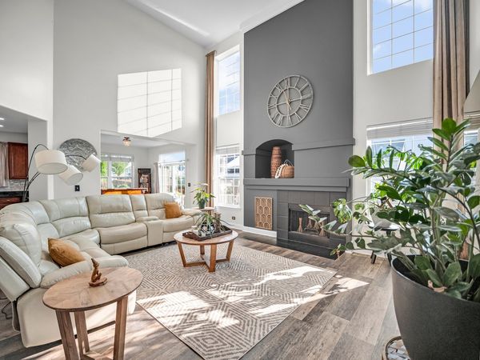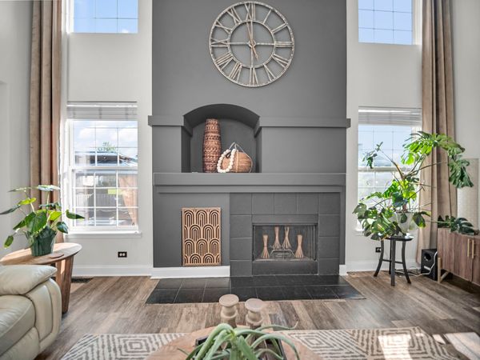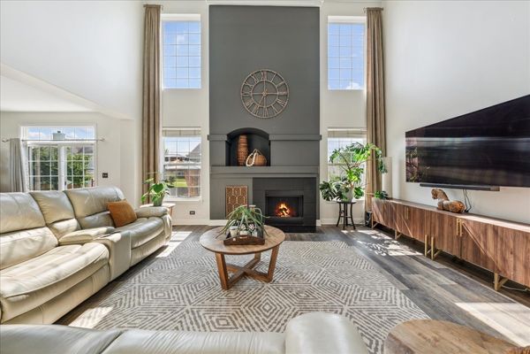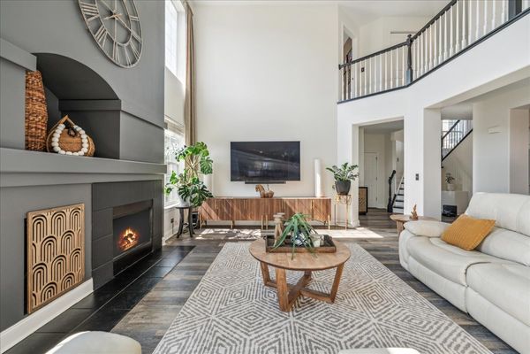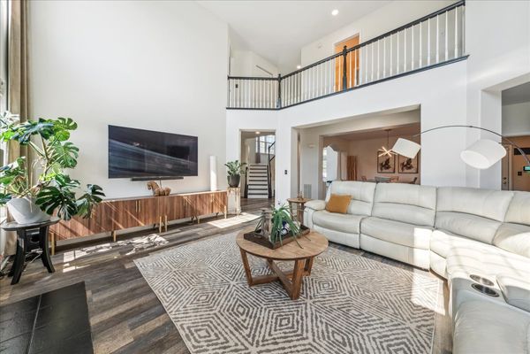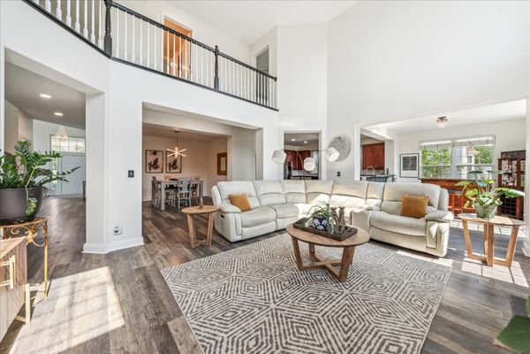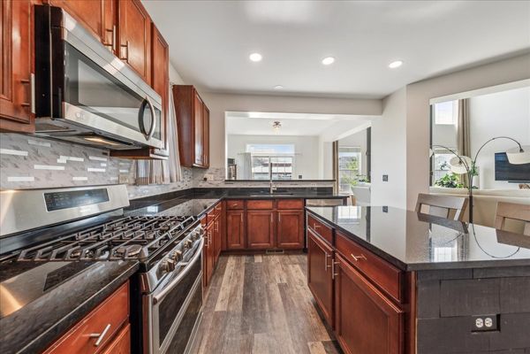2051 Raintree Road
Yorkville, IL
60560
About this home
Welcome to your dream home at 2051 Raintree Road, Yorkville, IL 60560! Nestled in a serene and picturesque neighborhood, this stunning property offers the perfect blend of modern luxury and comfortable living. As you step inside, you'll be greeted with a freshly painted interior and an open-concept floor plan that boasts high ceilings, large windows, and an abundance of natural light. The gourmet kitchen is a chef's delight, featuring top-of-the-line stainless steel appliances, granite countertops, and a spacious island perfect for entertaining. The living area is equally impressive, with a cozy fireplace and ample space for large gatherings. This home features 4 large bedrooms, including a master suite that is a true retreat with a walk-in closet and a spa-like en-suite bathroom featuring a soaking tub and a separate glass-enclosed shower. The first floor also includes a dedicated office space and/or a guest bedroom, perfect for remote work, study or the occasional overnight guest. The partially finished basement offers a versatile additional bedroom, gaming room or a recreational room. The rest of the clean and spacious basement is ready for your finishing touches and provides extra living space ideal for a home theater, gym, or playroom. Step outside to your private backyard oasis, where you'll find a beautifully landscaped yard and a partially covered patio perfect for summer barbecues and outdoor relaxation. The property also includes a three-car garage equipped with a charging station for your electric car(s) needs, along with plenty of storage space. As a resident of the Raintree community, you'll have access to the Raintree Clubhouse, which features a pool for your enjoyment. Located in a friendly community, this home is just minutes away from local amenities such as the Raging Waves Waterpark, Silver Springs State Park, and the Fox River. Enjoy the convenience of nearby shopping, dining, and top-rated schools. Don't miss out on the opportunity to make this exquisite property your forever home. Schedule a viewing today and experience the best of Yorkville living!
