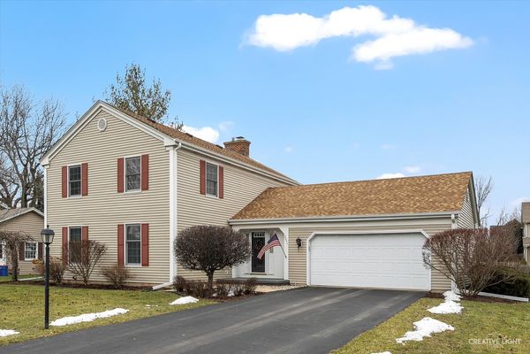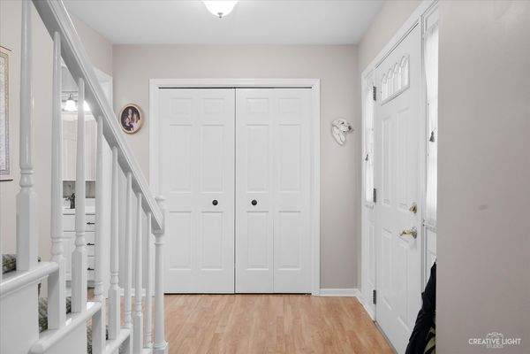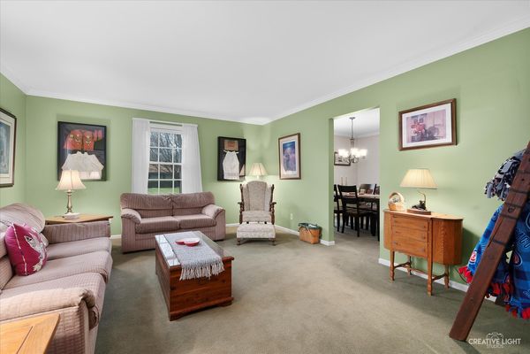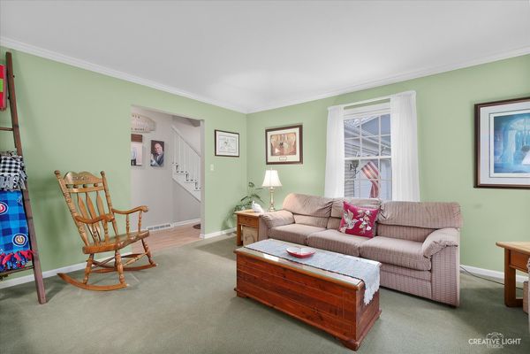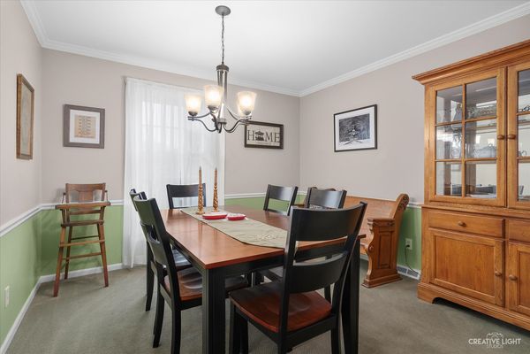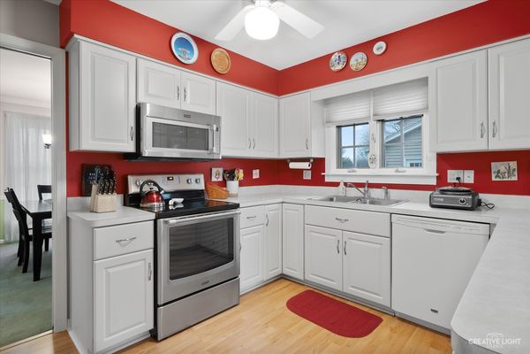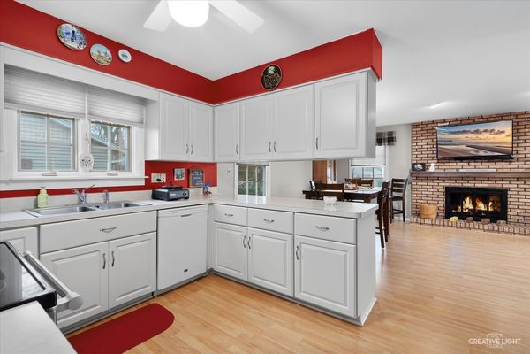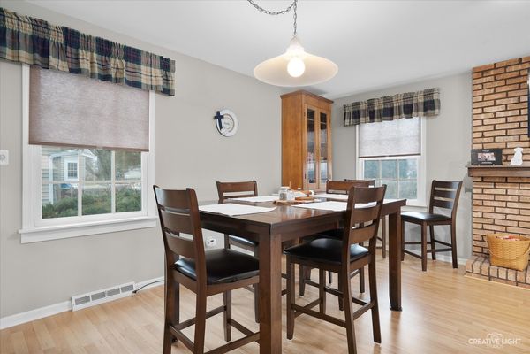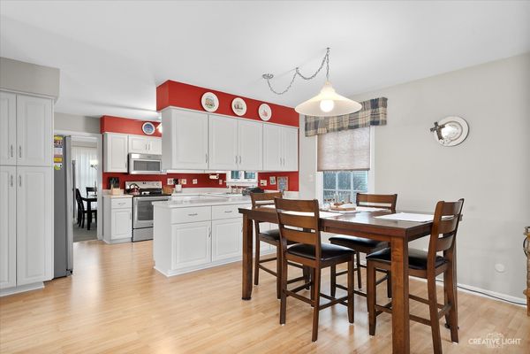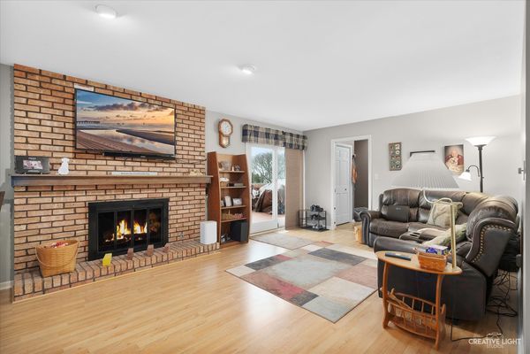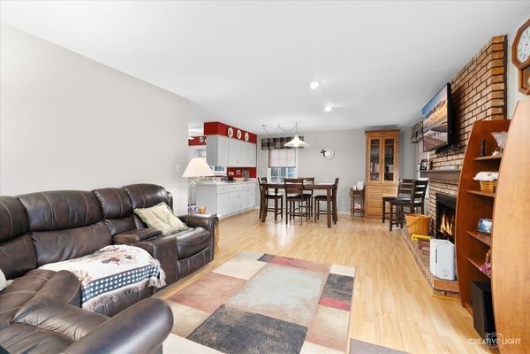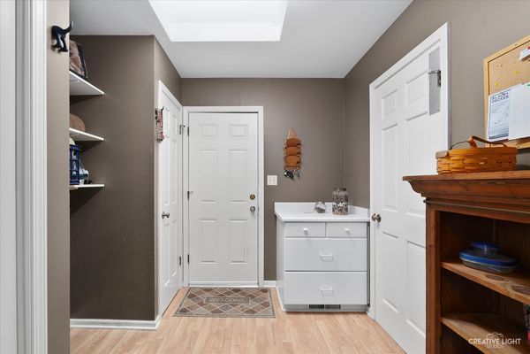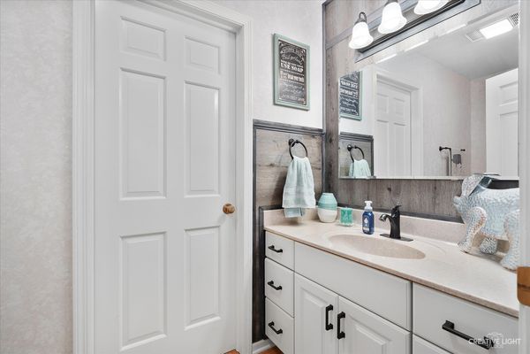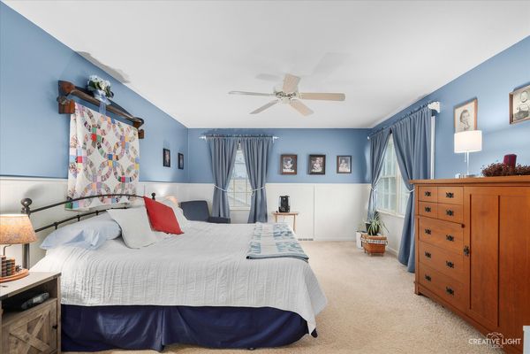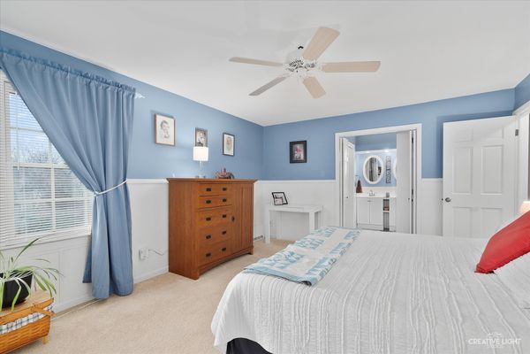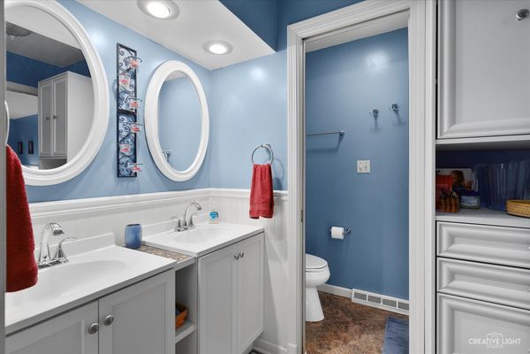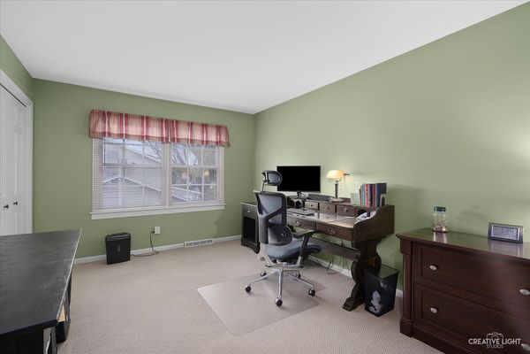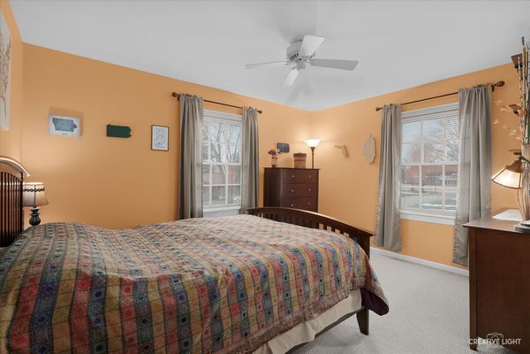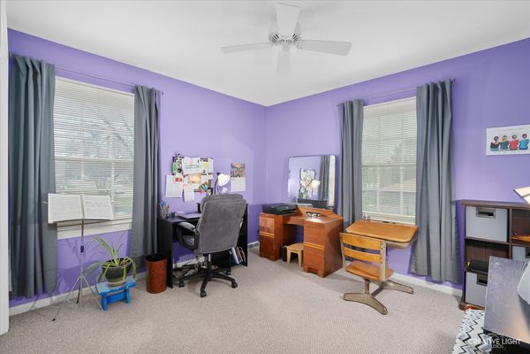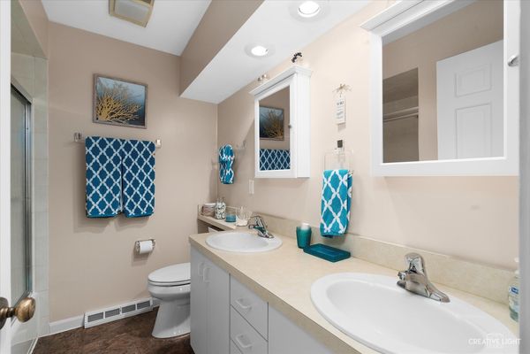2051 Alschuler Drive
Aurora, IL
60506
About this home
Sellers are in receipt of multiple offers. Highest and best is due at 4 pm on Sunday, February 4th. Beautiful, well loved and well cared for home in the popular Alchuler area of Aurora's wonderful West Side. You can just feel love and comfort as soon as you step in the front door. Nice, free flowing layout, that is an open floor plan where a home should be open! Large living room overlooks the front yard, and makes a comfortable place to gather with good friends. The dining room is convenient to the kitchen, and is large enough to entertain in! The kitchen (including all appliances) is open to the family room, so the chef can be part of the fun! The family room is generous in size, and includes a gas fireplace to add warmth and coziness on these cold winter evenings. There is a mud room off the family room that adds a huge amount of storage. The laundry could be relocated to this room, as there is plenty of space, and the plumbing is still in place. Upstairs are four large bedrooms, each with abundant closet space, a couple with built in organizers! The primary suite has dual sinks and a separate water closet and shower. The basement is finished and includes a full bath and two bonus rooms that can be used in the way that works best for you! There is an oversized two car garage. The backyard is big and fenced! Fantastic convenient location, just down the street from the school and the library. Children in the home may attend Freeman Elementary, Washington Middle School and West High. Important updates include:H2O heater(2021); Garage door opener (2023), Garbage disposal (2018), Roof, siding, shutters, attic power fan, gutters and downspouts (2023), Decking (2023); Kitchen appliances (2016), AC (2017), central humidifier (2021); battery backup sump pump (2016), new laminate flooring (2023), garage entry door (2023), furnace filter box (2022), hall and dining room lights (2018), furnace (2013). All bathrooms updated in the last 10 years. Basement bathroom added (2014). Welcome Home!!!
