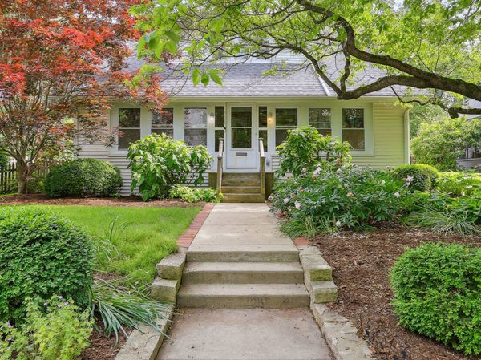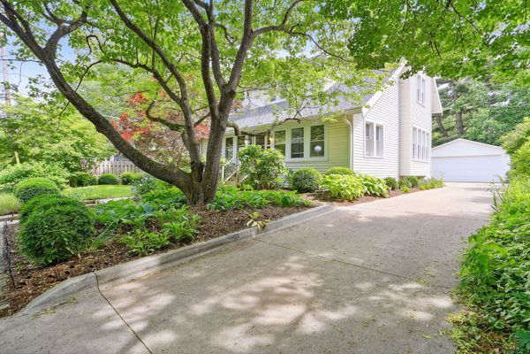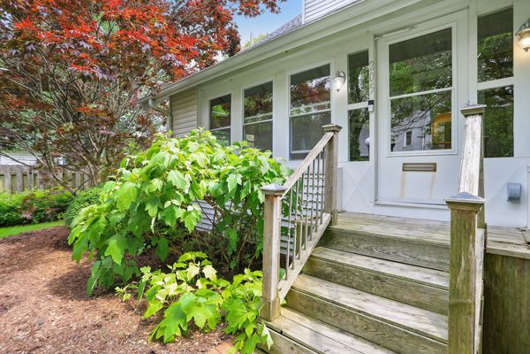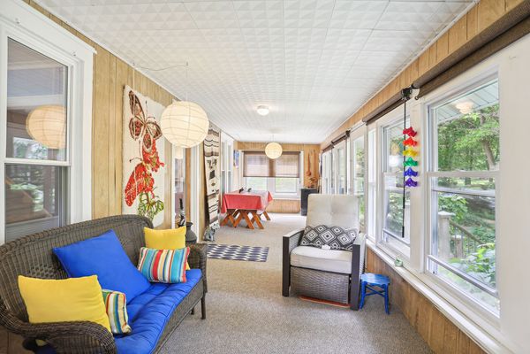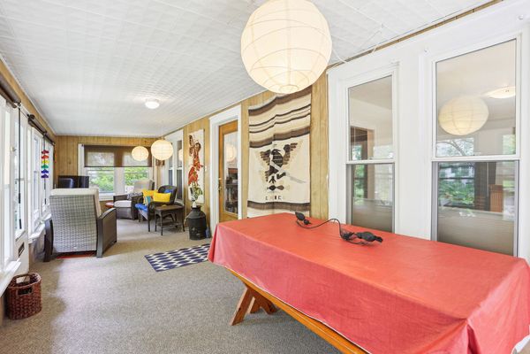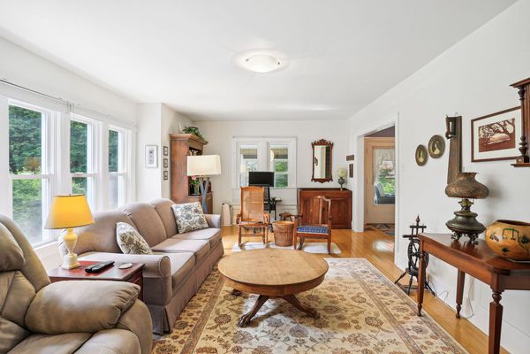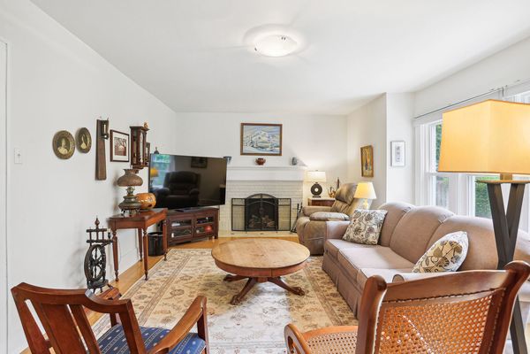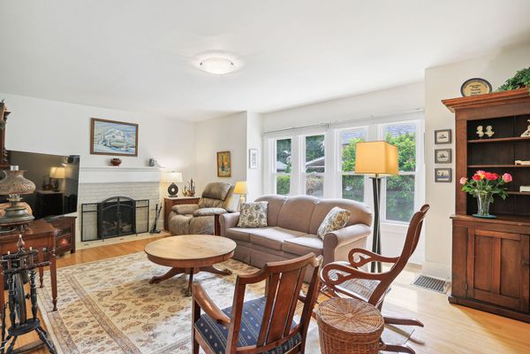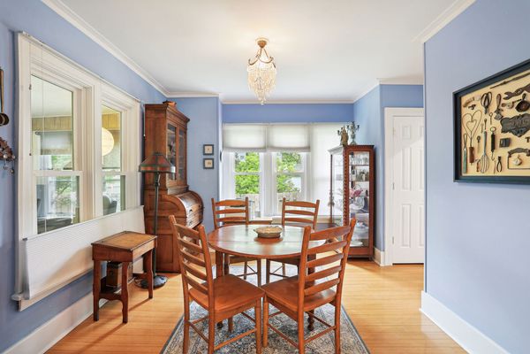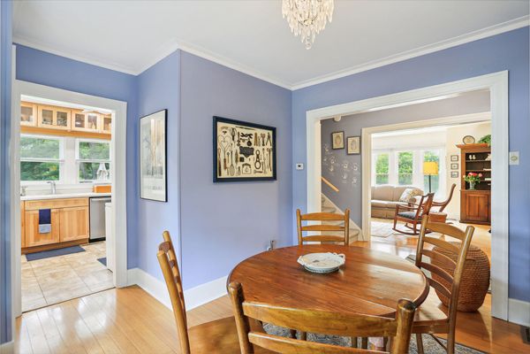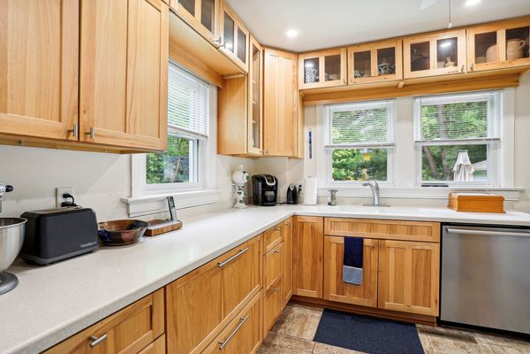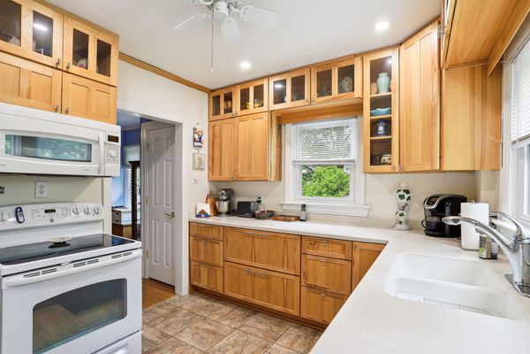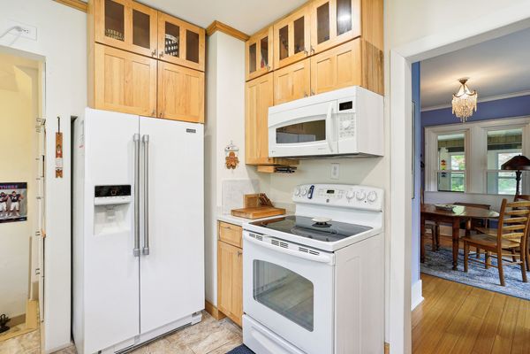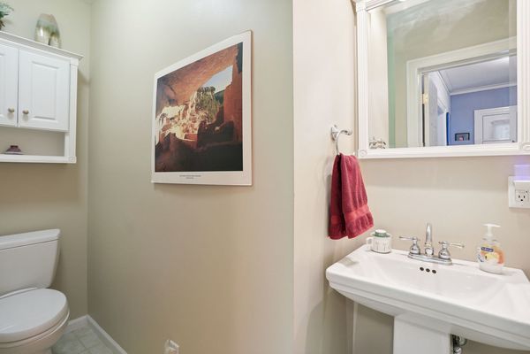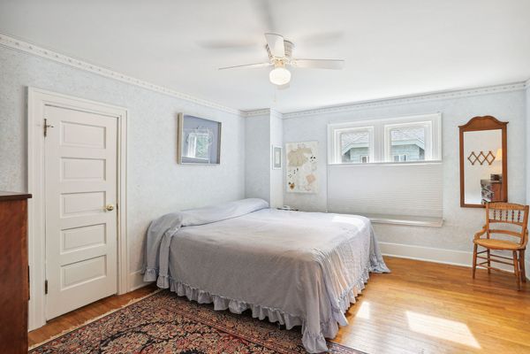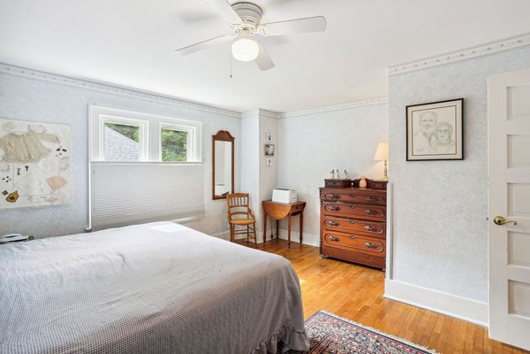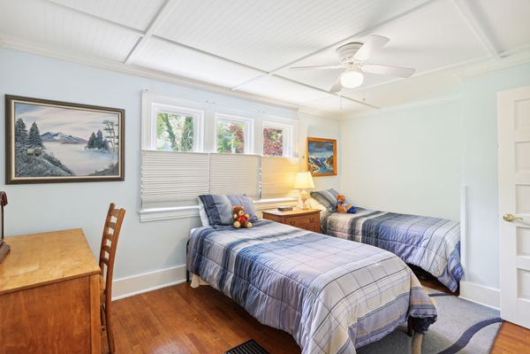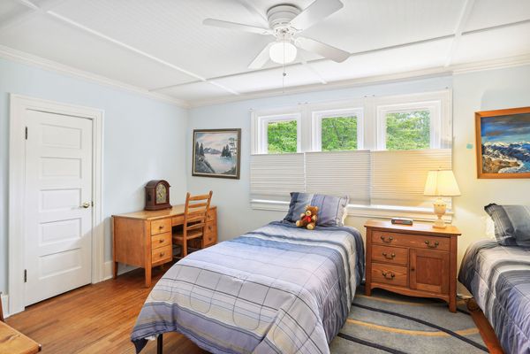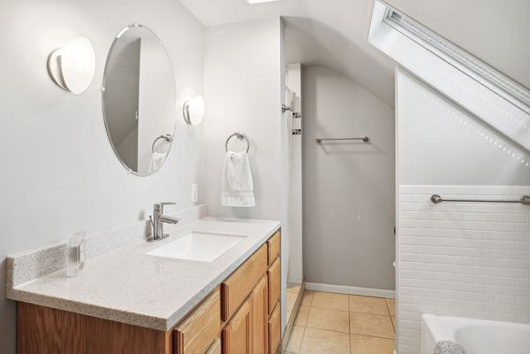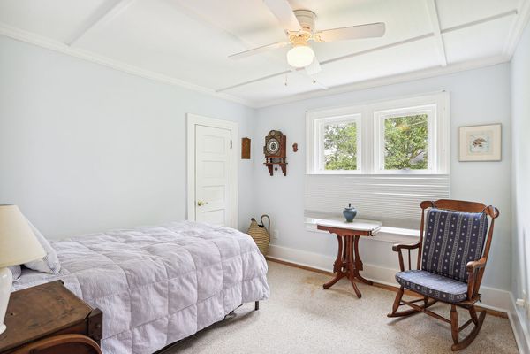205 W Indiana Avenue
Urbana, IL
61801
About this home
Introducing 205 W Indiana where for 45 years the owners have meticulously and lovingly maintained this home. A true favorite for the seller is the three season sunroom. Such a great way to welcome the day. Once inside enjoy the light filled living room with the gas log fireplace, custom mantle, and bamboo wood floors. Love the light fixture in the separate dining room! Updated kitchen with stunning cabinets and the upper glass doors to display all the treasured heirlooms. A first floor full 1/2 bath is such a nice feature and so appreciated. On the upper level are three nice sized bedrooms all with hardwood floors and generous closet spaces. So rare and such a nice surprise in this age of home is the full bath with a bath tub and a separate tiled shower. Comfort and relaxation have been perfected. Laundry room, workshop and so much storage can be found in the basement. Oversized two car garage with a separate heated workshop and window air conditioner. I can't say enough about this amazing yard. Filled with perennials and professionally landscaped the fully fenced back yard is like your own private retreat. Just a hop, skip and a jump away is the very popular Carle Park. This home is a real gem located in the desirable Leal school district. Enjoy the Farmers Market on summer weekends, the library, and campus is an easy walk or bike ride away. I am so excited for you to see this home filled with memories and love. Start making your own memoires at 205 W. Indiana.
