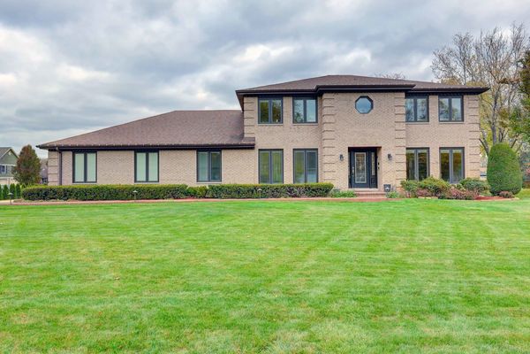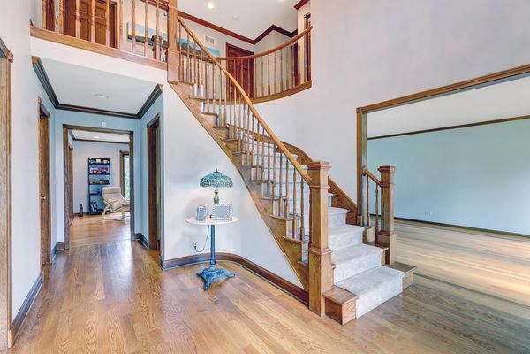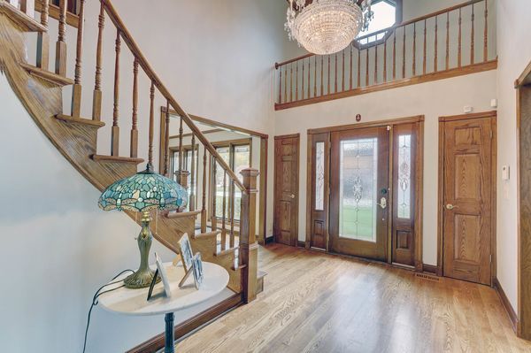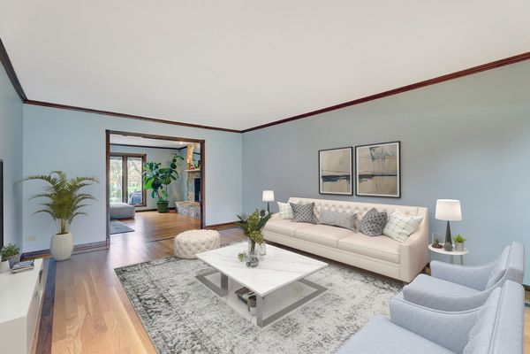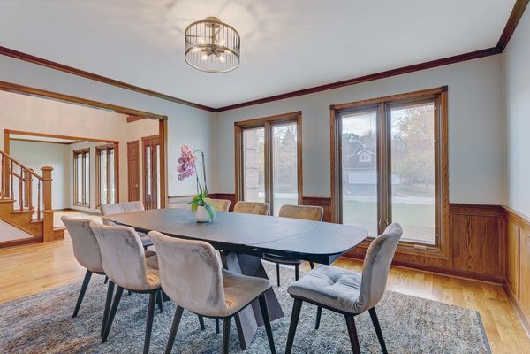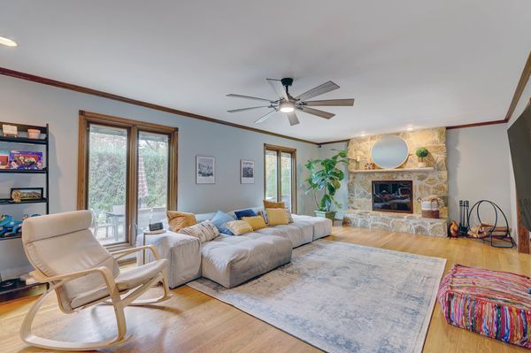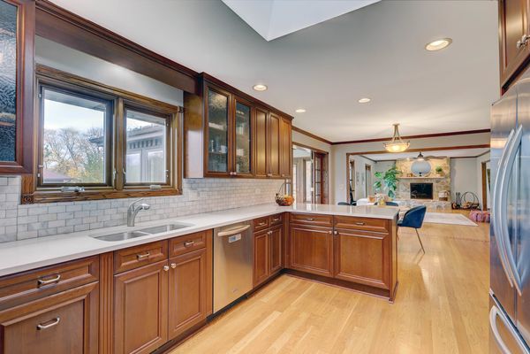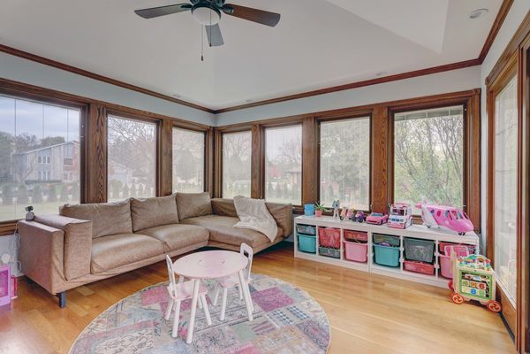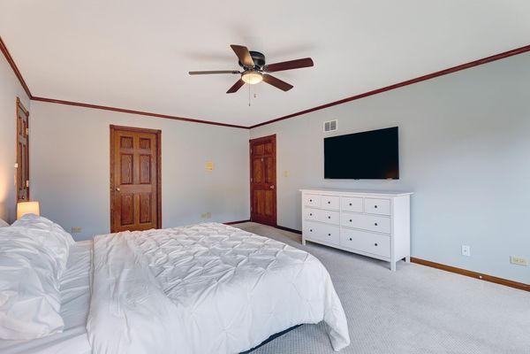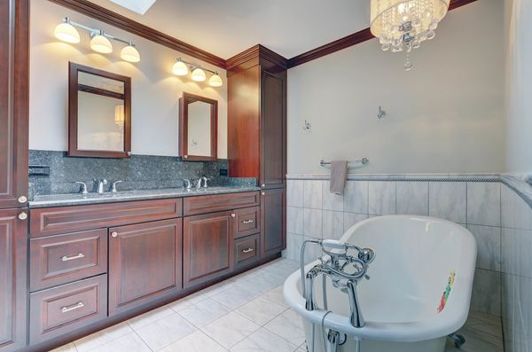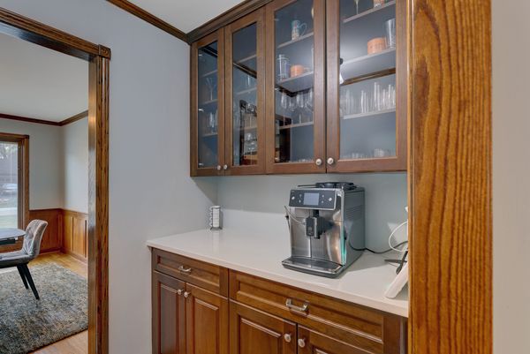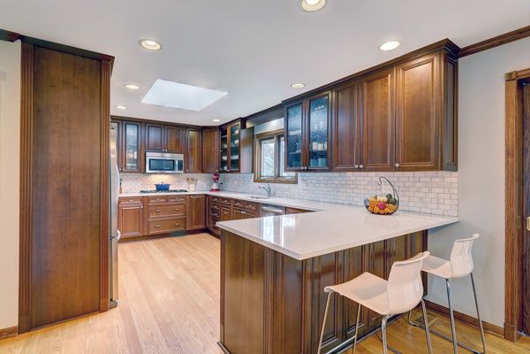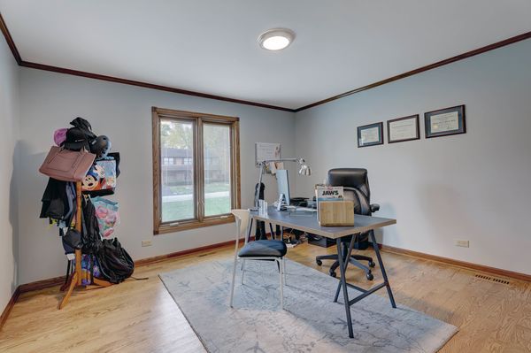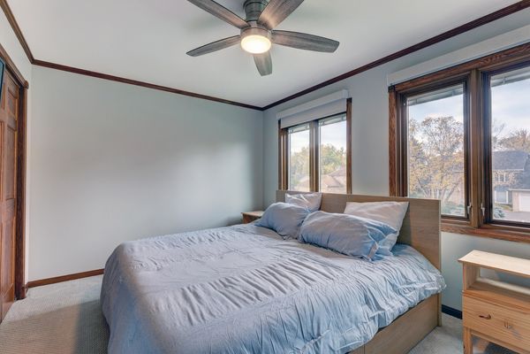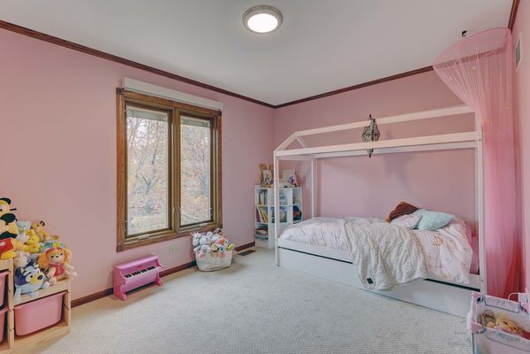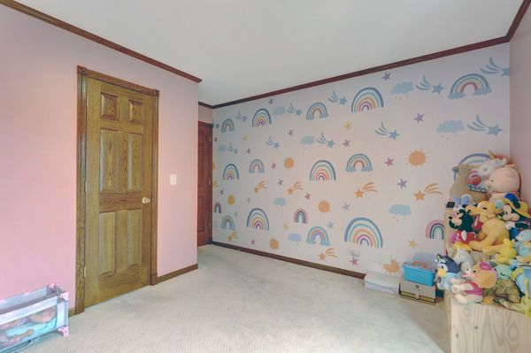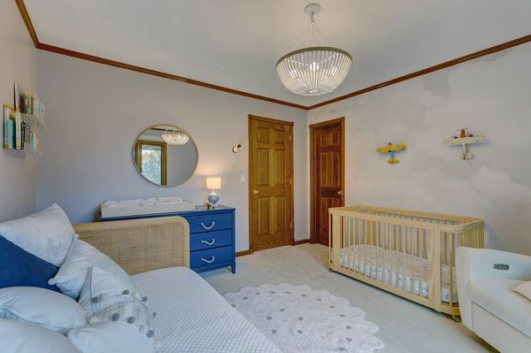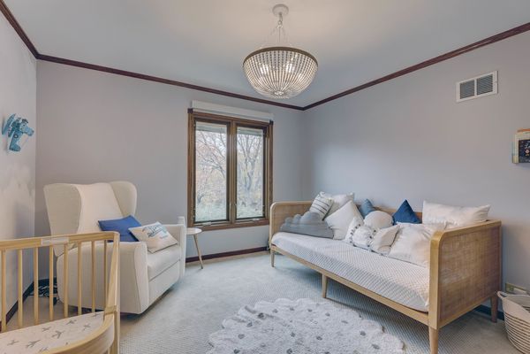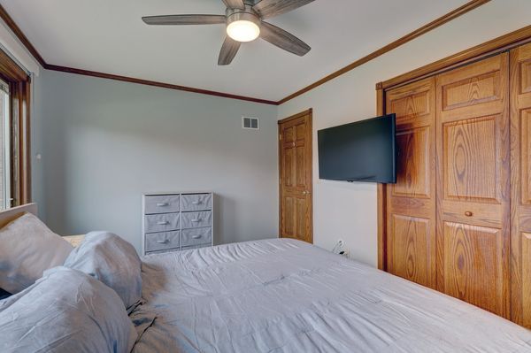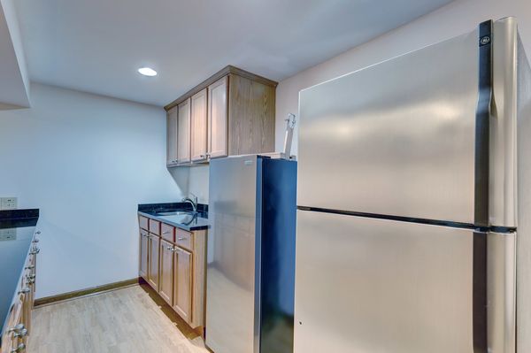205 Thierry Lane
Prospect Heights, IL
60070
About this home
Welcome to this gorgeous home in Lake Claire Estates. Custom built, luxury, all brick home set on a beautiful half acre lot with expansive brick paver patio. Inside you will love the quality and warmth of the solid oak 6 panel doors and trim, gracious 2 story foyer with curved staircase, inlaid hardwood floors, family room with striking stone fireplace, banquet sized dining room w/paneled wainscot adjacent to your butler's pantry on the way to a cook's kitchen where you can prepare a feast or have it catered. Kitchen has new backsplash, breakfast bar, stainless steel appliances, glowing skylight, all the storage you could want and a great casual dining area that looks out to the sitting room with windows on 3 sides and opens to the brick paver patio. A bedroom, currently used as an office, half bath and laundry complete the first floor. Go upstairs to the primary suite with 2 closets, soaking tub, separate shower and three bedrooms with large closets and full bathroom with double sinks. Basement is incredible with a full bath and bedroom, storage area, workout area, rec room and kitchen. This home is full of luxury from the retractable foyer fixture, new electric car charger in your 3 car garage. Abundant storage everywhere. Enjoy Lake Michigan water and public sewer with private well that serves your lawn sprinkler. Convenient to Metra, bus line, Randhurst, Park District, airports and bike path. H2O, sump pump, stair carpet, cook top, disposal (2020), furnace (2019) newer front door . since 2021 second sump pump in (2022), electric car charger 2021, Pine tree fence 2022, outdoor lighting, kitchen backsplash, black out roller shades, paint. Move in to this updated and well-appointed home and live a joy-filled life in your new sanctuary!
