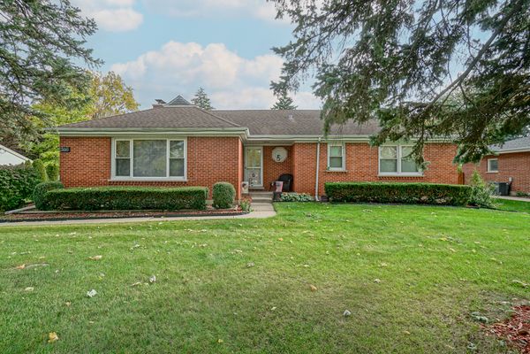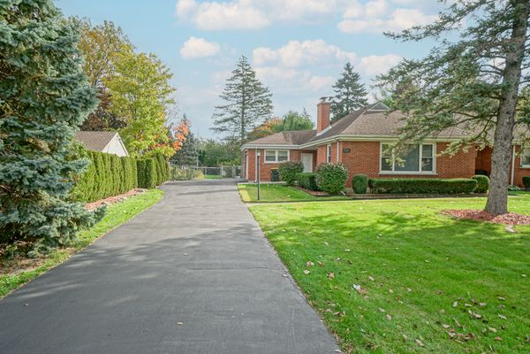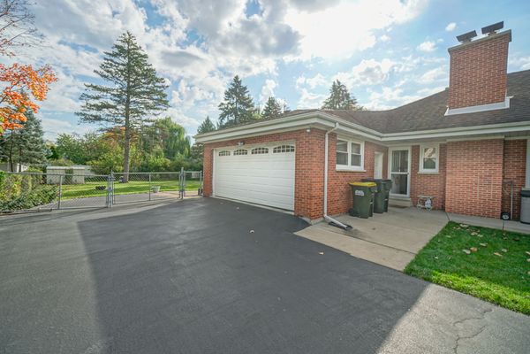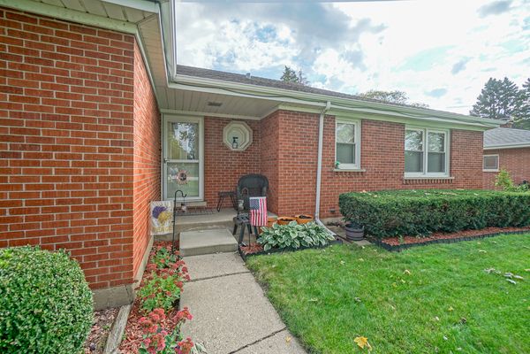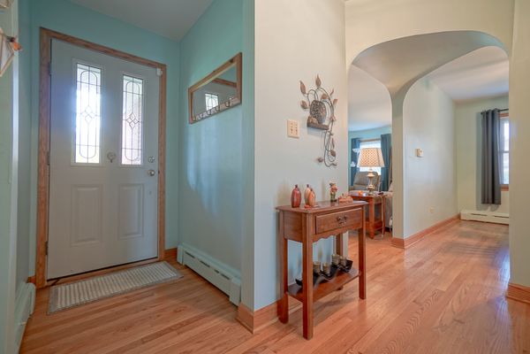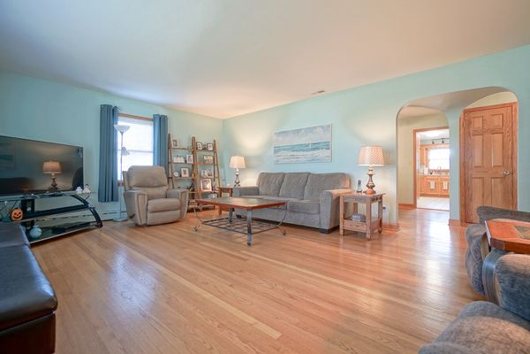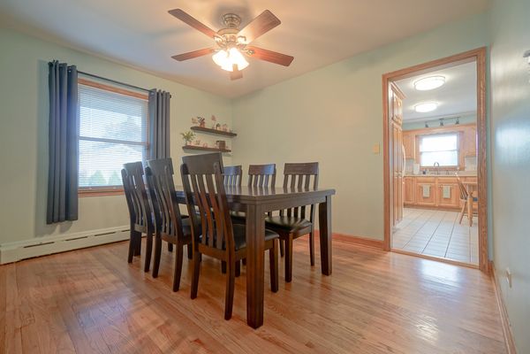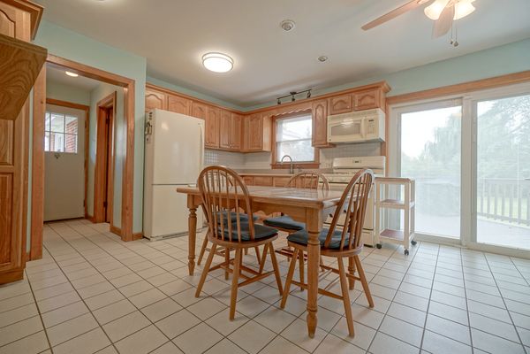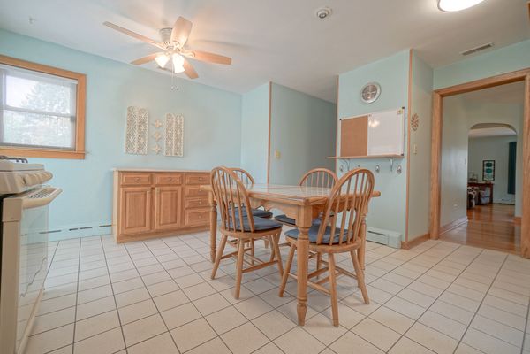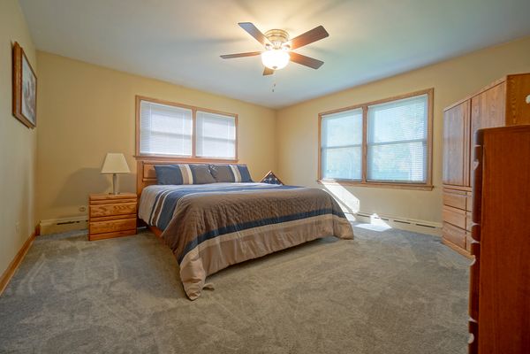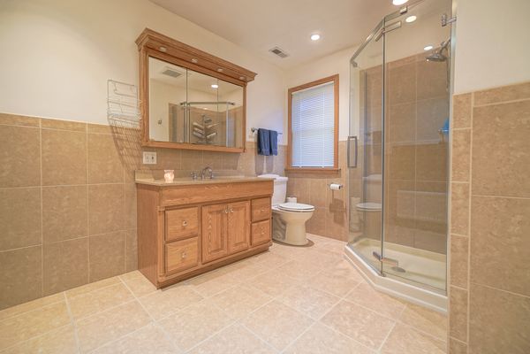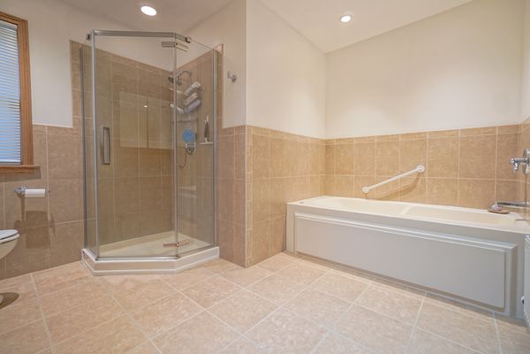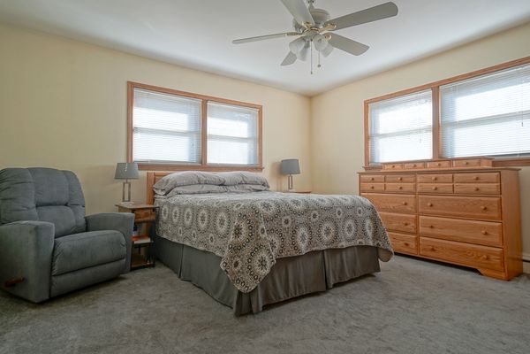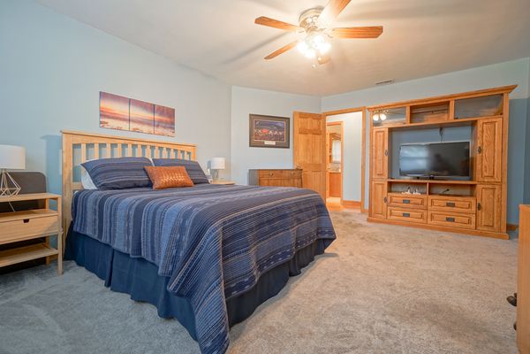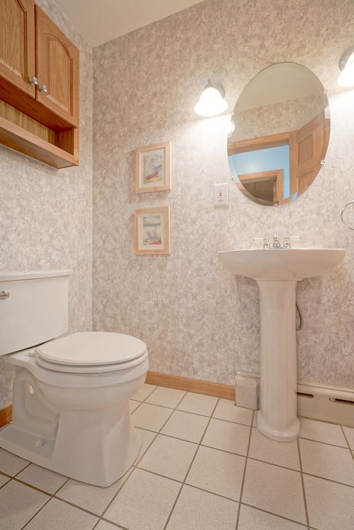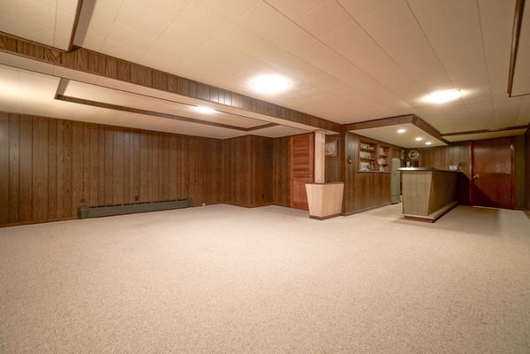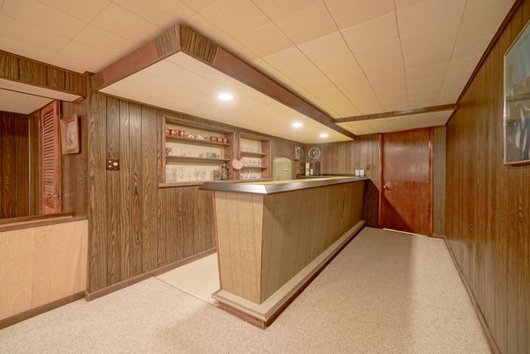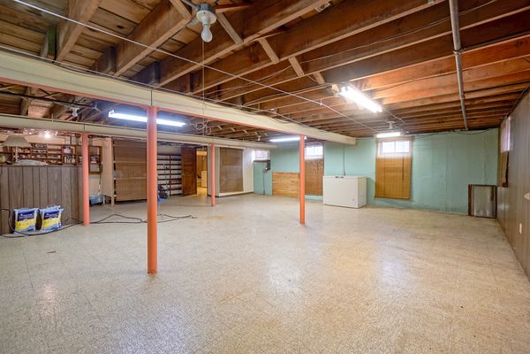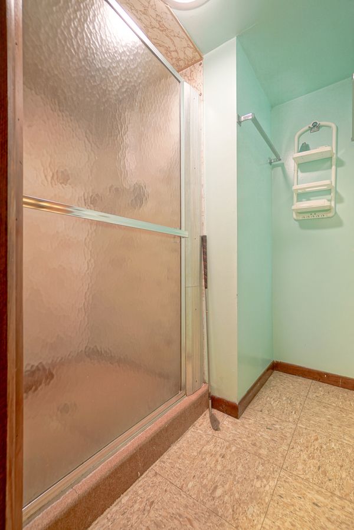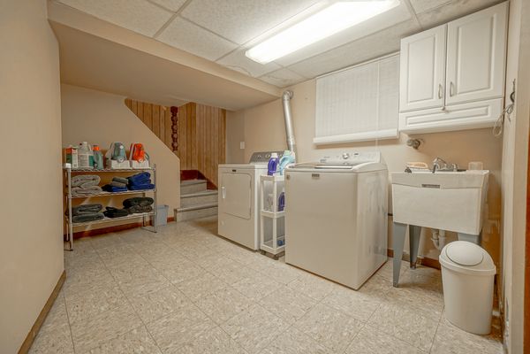205 S Elmhurst Road
Prospect Heights, IL
60070
About this home
Embrace the charm of this all-brick ranch that offers a comfortable and classic living experience. Featuring 3 bedrooms and 1.5 baths, this generously sized home spans almost 2, 000 sqft and is ready to make your own. The well-proportioned bedrooms have hardwood floors concealed beneath the carpets, waiting to be revitalized. The first floor features hardwood flooring, a spacious living room, and an inviting eat-in kitchen. It's the perfect spot to start your day with a fresh cup of coffee while overlooking your deck & yard. Descend into the full basement, where you'll discover an impressive space with abundant potential. Notably, there's a stunning vintage bar room with a large, classic bar that exudes timeless charm, ideal for hosting gatherings and making cherished memories. The basement also offers a laundry area for added convenience and a bonus shower that could be transformed into another full bathroom or serve as a versatile space, perfect for pet owners or extra cleaning needs. Other advantages of this home include a 2-car attached garage and placement within the acclaimed Hersey High School district, known for its outstanding educational offerings. Roof (complete tear off) 2004, 2005 windows & boiler. Come see today & host your holidays in your new home! Subject to Cancellation of offer
