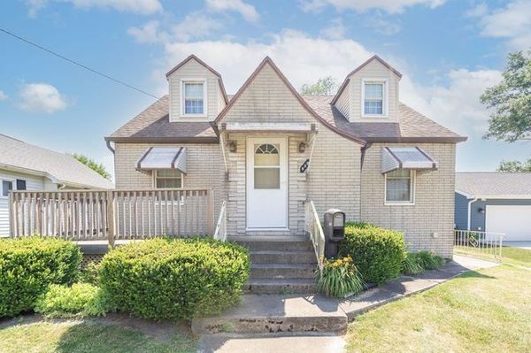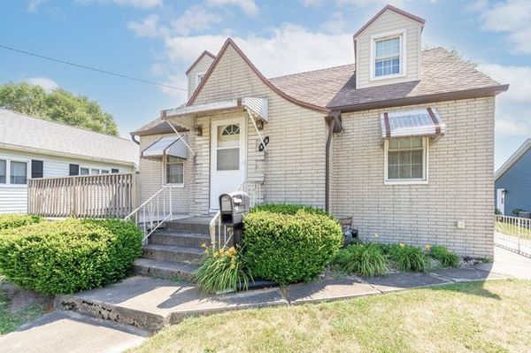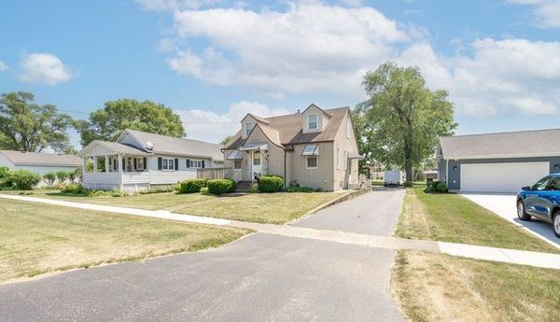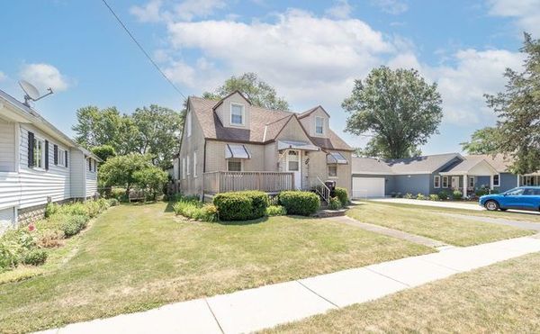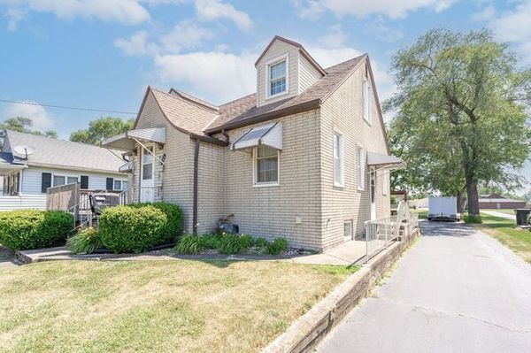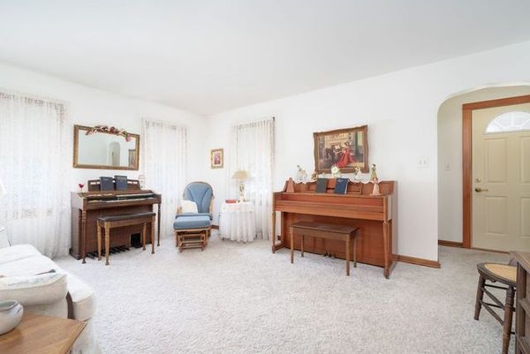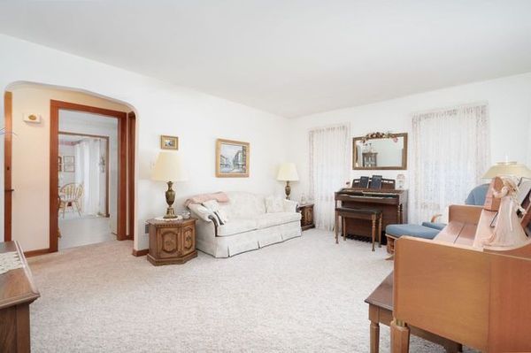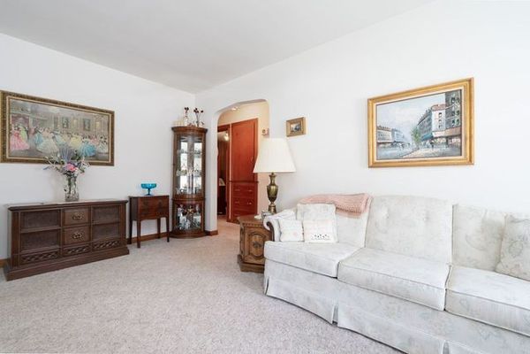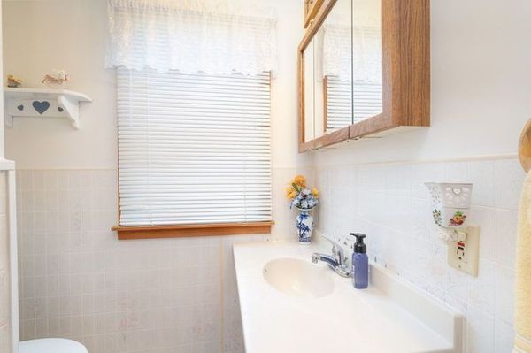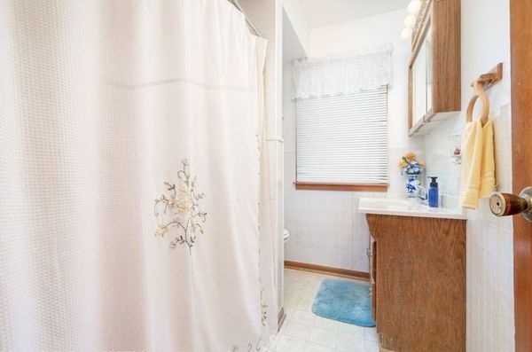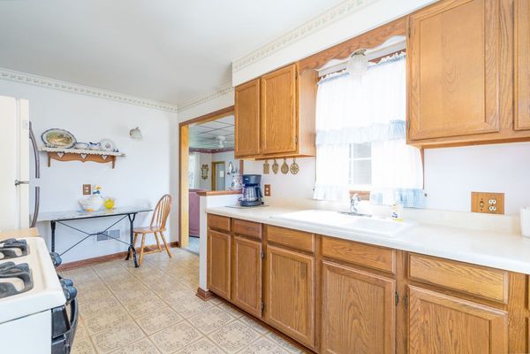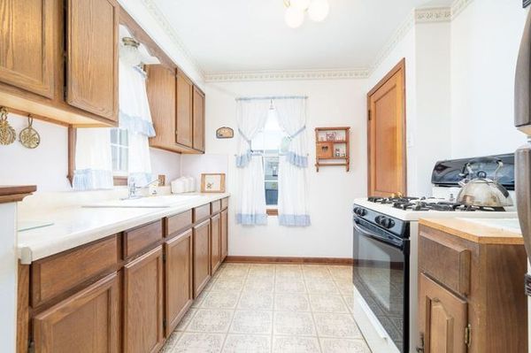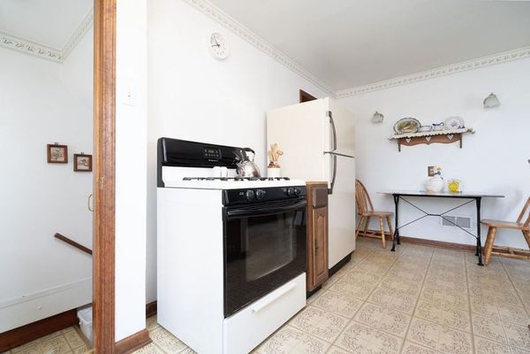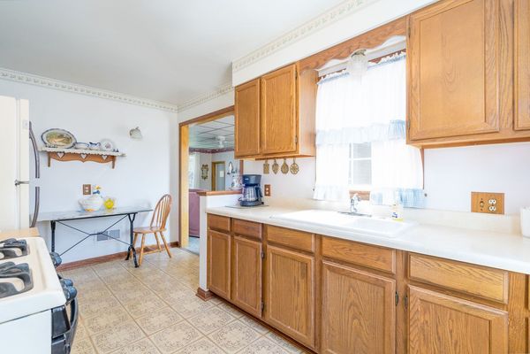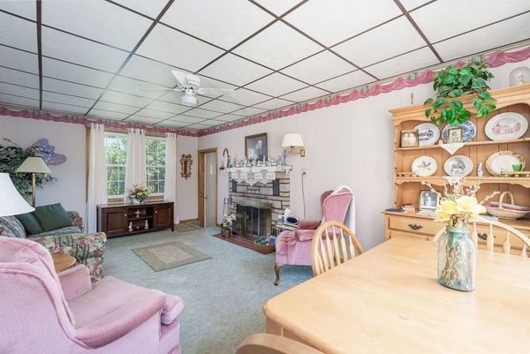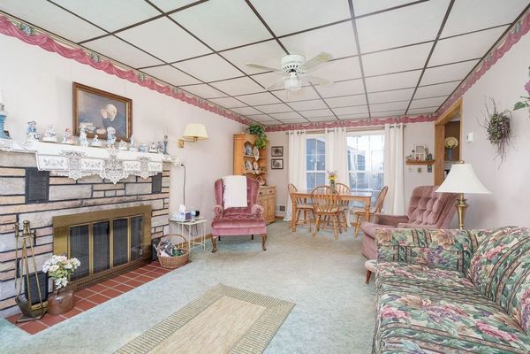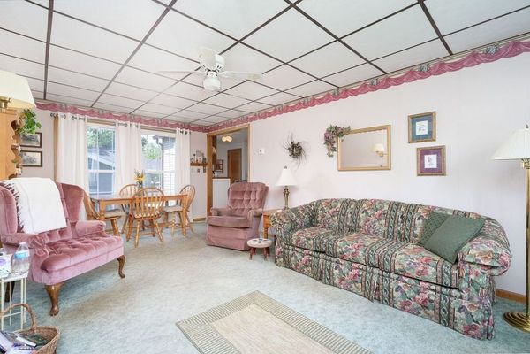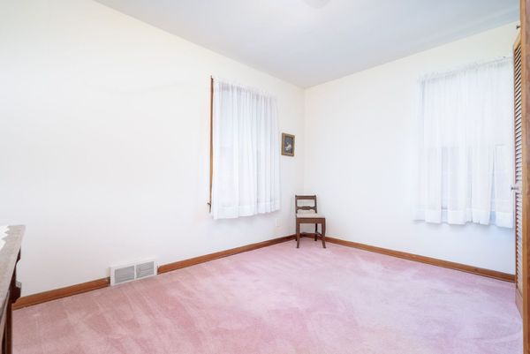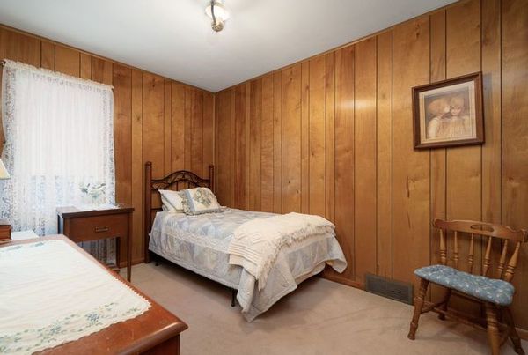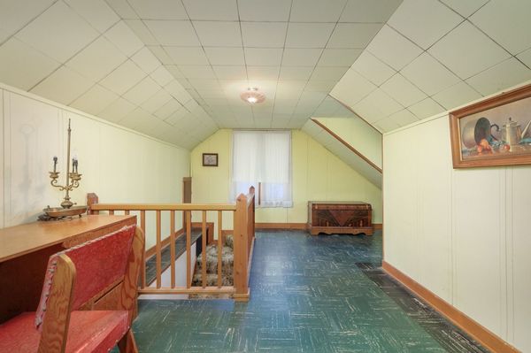205 S De Witt Place
Coal City, IL
60416
About this home
When you enter this one owner home you can immediately tell it was loved and cared for. 3 bedrooms, 1 bath with a lofted area adjacent to the upstairs bedroom that would make a perfect office, playroom, craftroom, or whatever you would want it to be. Large attached garage plus a storage shed offers plenty of space for all your outdoor extras, especially all the things to care for that beautiful, spacious backyard. Full dry basement has a shower area that could easily be hooked back up for that additional bathing area. Woodburning fireplace in the family room is great for those nights where you just want to curl up and read a good book or watch a movie by the fire. And a little surprise...under the carpet in the livingroom, main floor hallway and bedrooms are the original hardwood floors.
