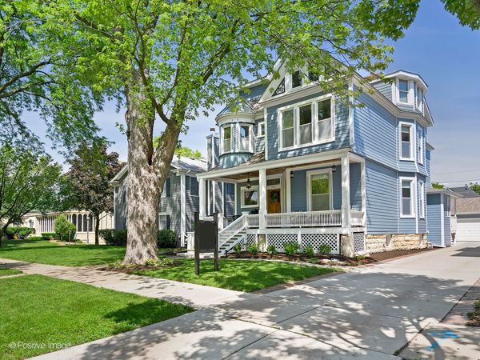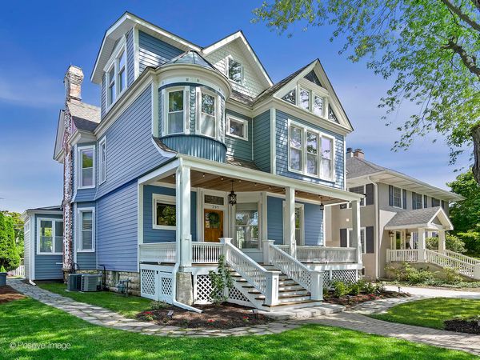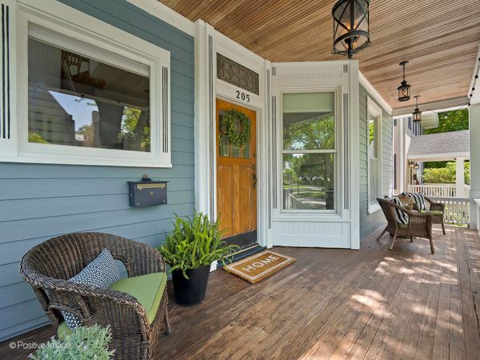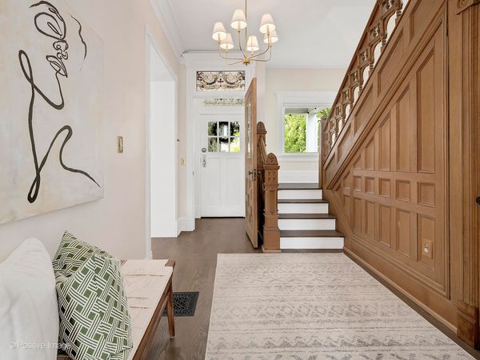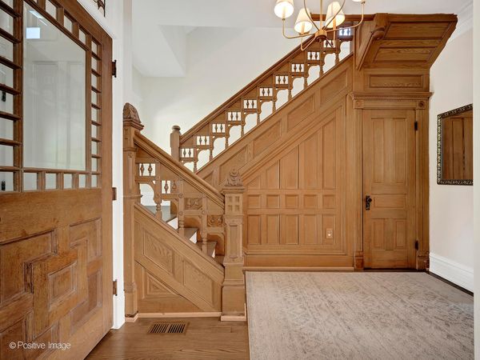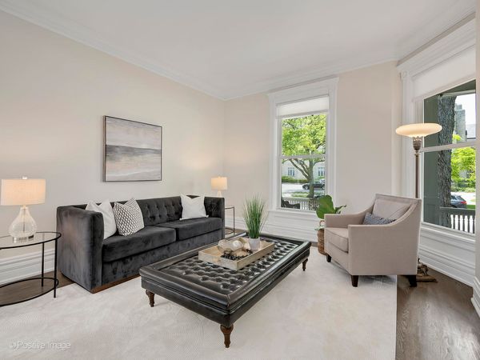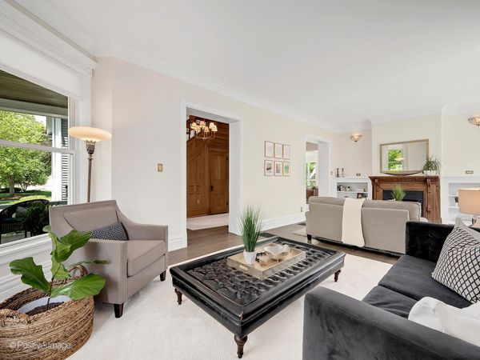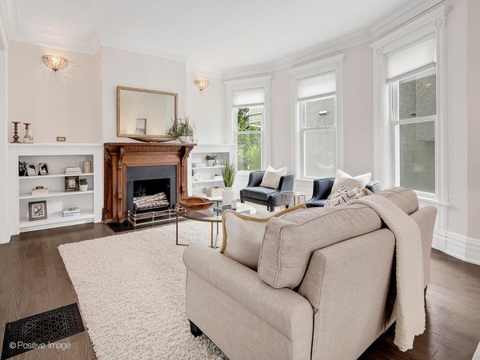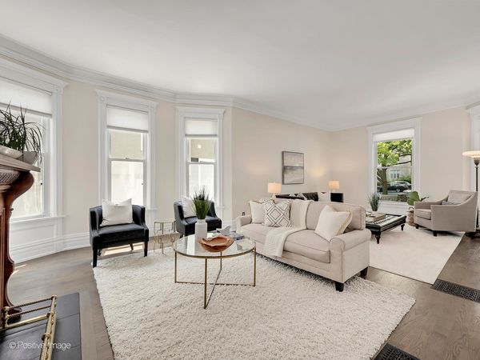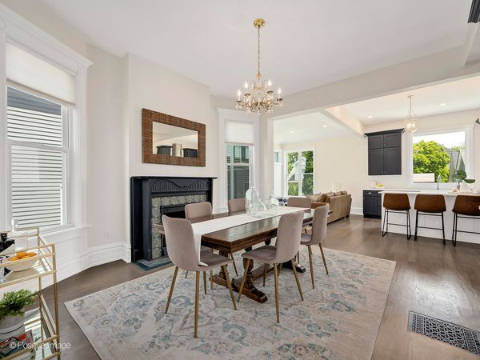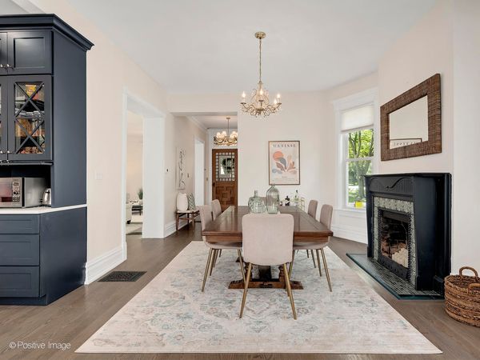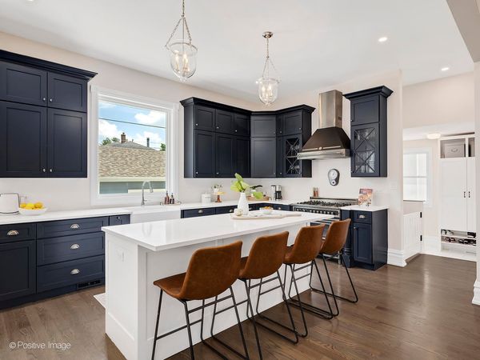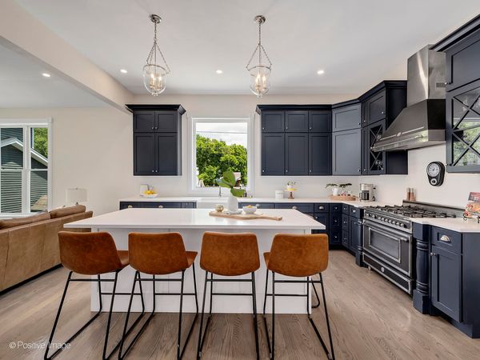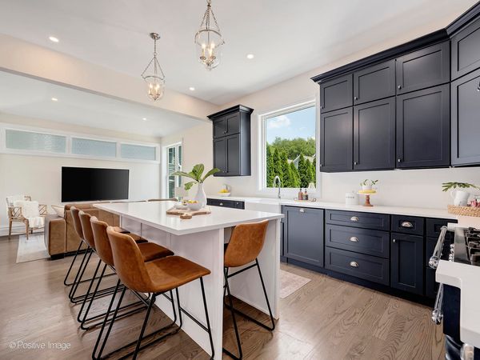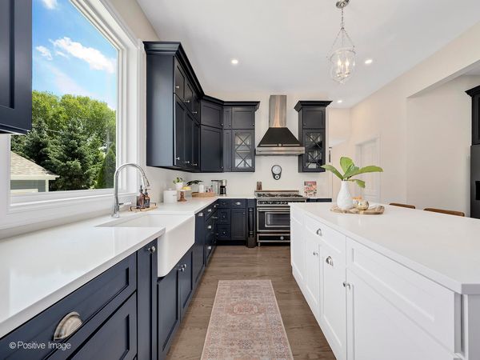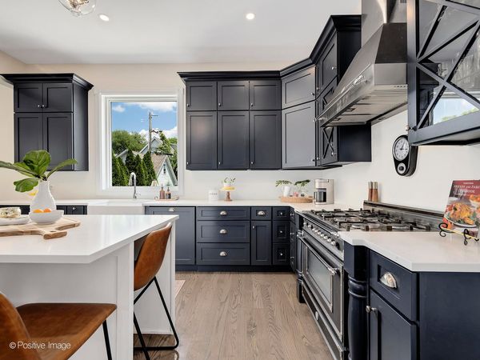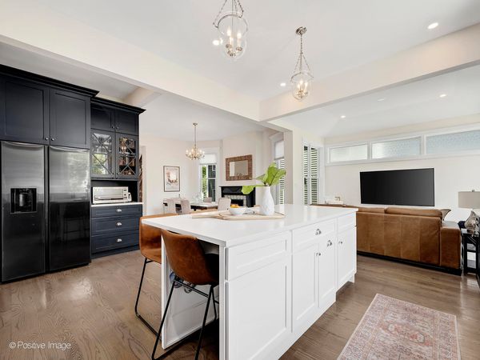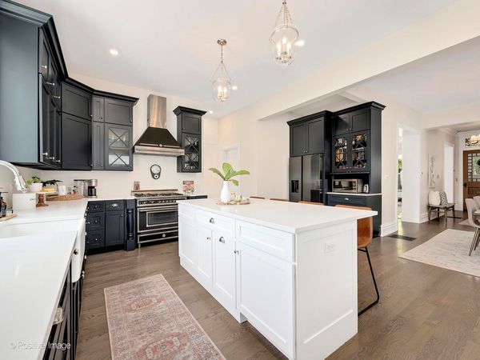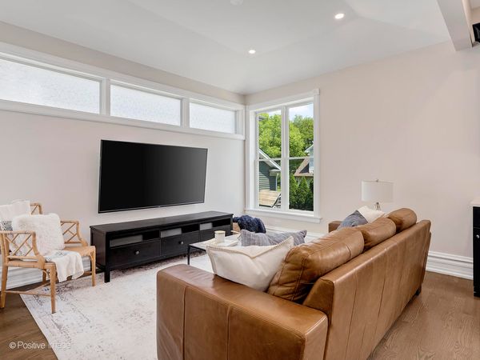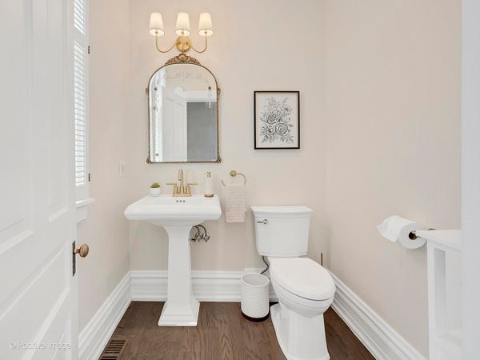205 S Catherine Avenue
La Grange, IL
60525
About this home
Looking for the perfect home in the perfect location? Here it is! This three story, 19th century Victorian in the heart of the La Grange Historic District is just steps to everything downtown La Grange has to offer. The home was extensively renovated in 2020-2021 to provide today's updated amenities while preserving its charm and character. The exterior renovation included Hardie Board siding on both the house and garage, concrete driveway/garage floor, garage roof and new blue stone patio with built-in gas firepit. Inside you'll find the perfect blend of historic charm with modern convenience in the sun-drenched open floor plan. Incredible 10" base moldings, stacked crown moldings, 10' first floor ceiling height, 9' second floor ceiling height, fluted millwork and bullseye molding, original panel doors and Victorian brass doorknobs/plates are just a few of this home's amazing features. The vestibule entry lined with judges paneling opens to the gracious foyer and grand staircase with original banister and judges paneling as well as gorgeous stained glass transom windows above the original entry doors. The double parlor offers a great living and family room spaces with the first of three fireplaces, built-in bookshelves and a bay window. The formal dining room features a second fireplace and opens to the newly renovated kitchen. The gorgeous kitchen was finished with two-tone custom shaker style cabinets with navy blue perimeter cabinets, large center island, quartzite countertops and high-end appliances - including an Italian 6-burner Bertazzoni stove with matching rangehood. The adjacent den features a tray ceiling. A convenient powder room and mudroom complete the first floor. The second-floor landing with circular turret alcove is a perfect reading nook, homework or office space. There are four spacious bedrooms (all with closet organizers), a third fireplace in the primary bedroom, large hall bathroom with double vanity and a wonderful second floor laundry room. The living space continues in the fabulous walk-up third floor with a huge, vaulted ceiling rec room, second full bathroom and 5th bedroom/office with built-in window bench. The unfinished basement has been thoughtfully prepared for future expansion with a new concrete floor with heating coils (all that's needed is to add the boiler), drain tiles, new windows and so much more! Zoned HVAC features two new furnaces and one new AC condenser. This location is simply perfect - blocks from downtown La Grange's restaurants, movie theater, library and the commuter train as well as the highly ranked area schools. This amazing home is move-in ready and waiting for you to make it your dream home!
