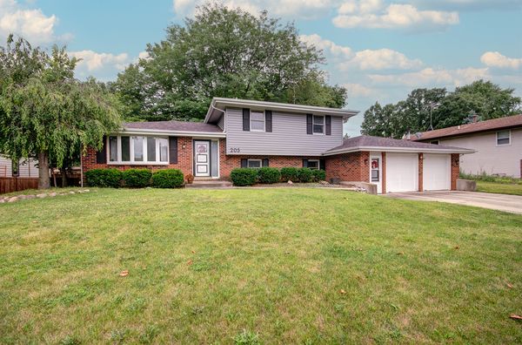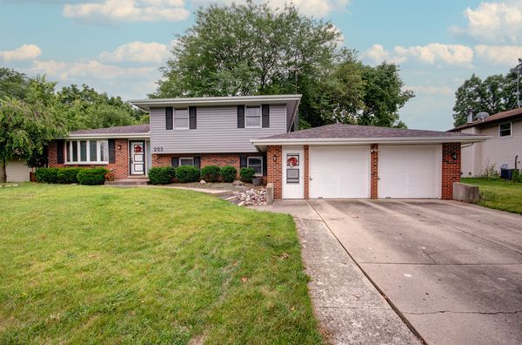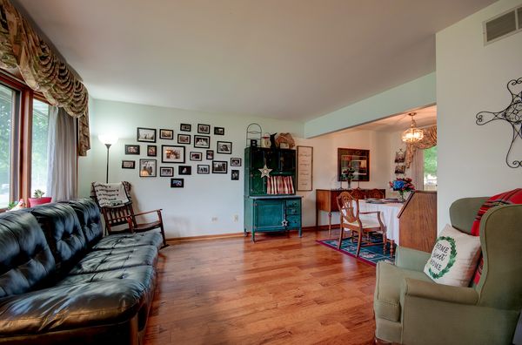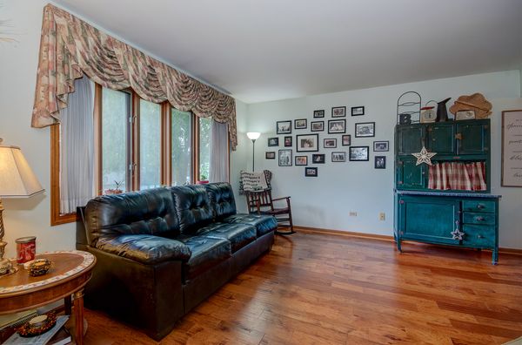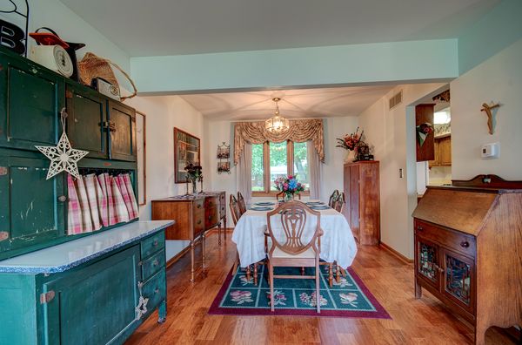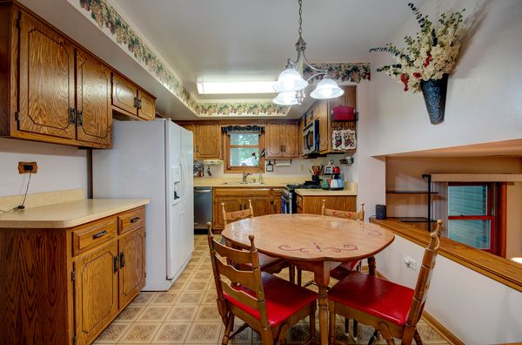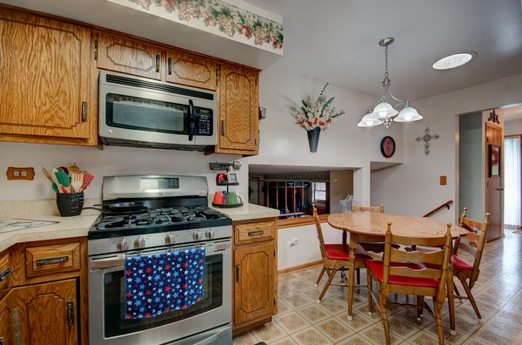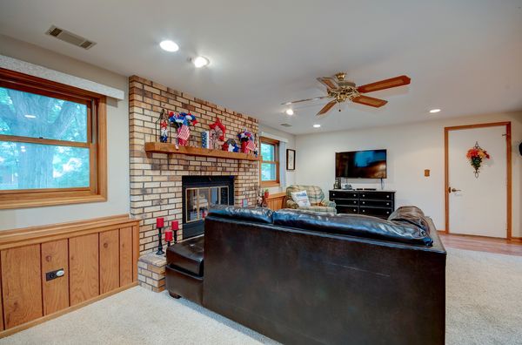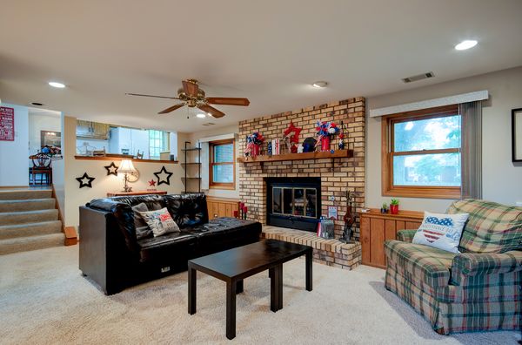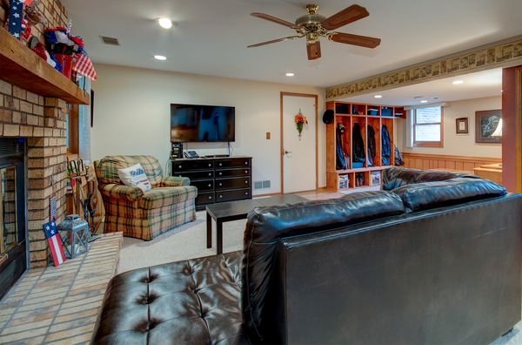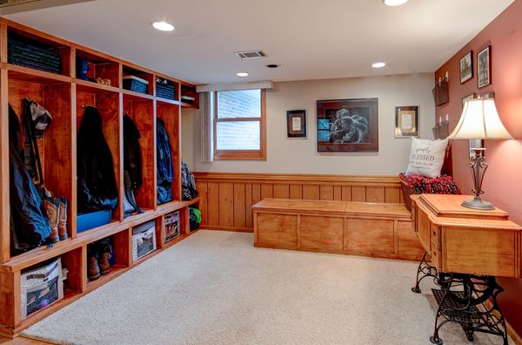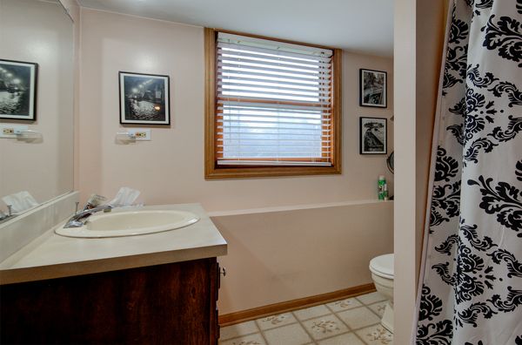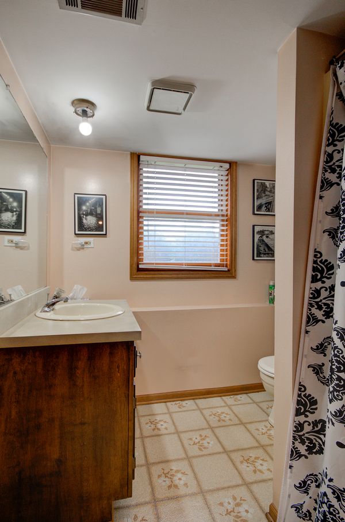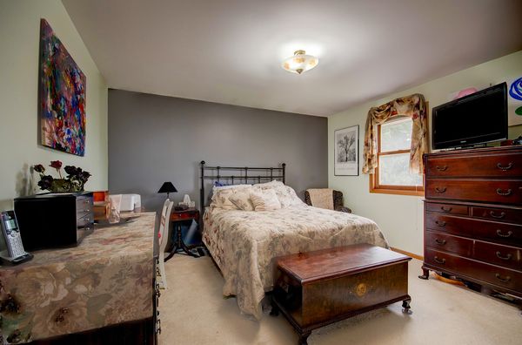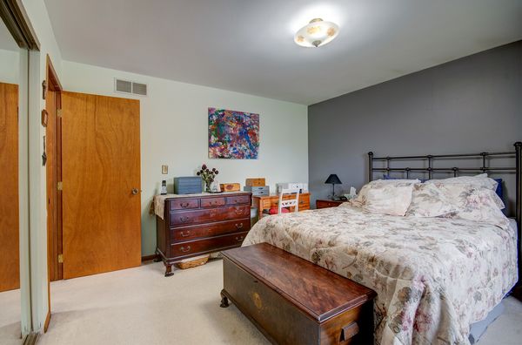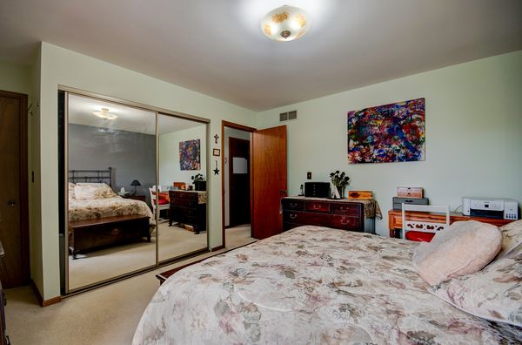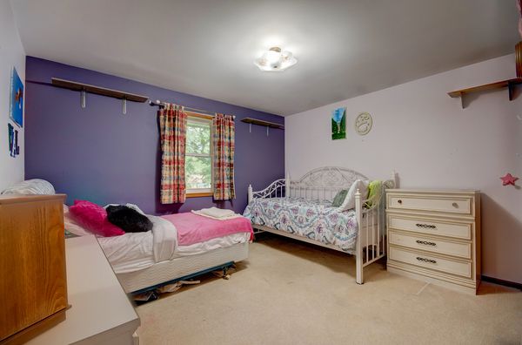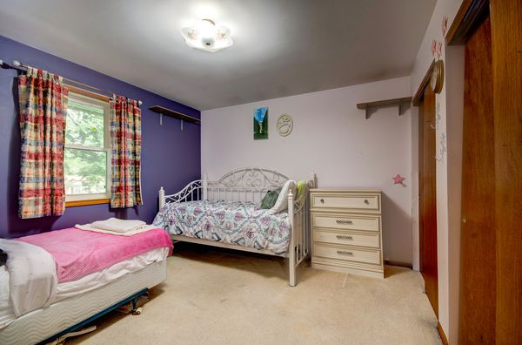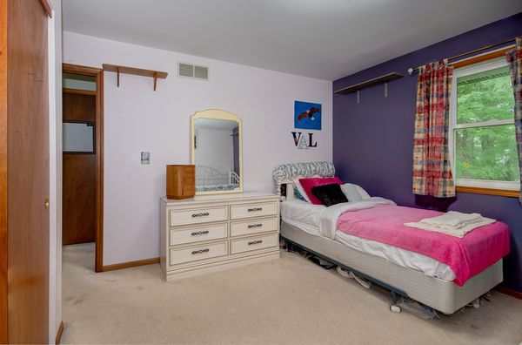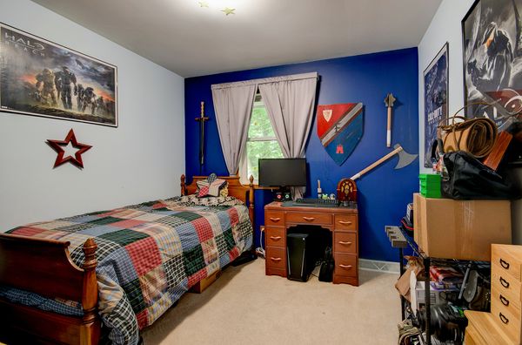205 Ridge Road
Shorewood, IL
60404
About this home
Welcome to 205 Ridge Rd, Shorewood! This split level home includes 4 levels of living space. As you enter the front door, you are greeted by the foyer, living room, dining room and eat in kitchen, (main level). The living room has a great bow window, perfect for your plants and enjoying the natural light. Throughout the living room and dining room you will find wood laminate flooring. The eat in kitchen is complete with a pantry, full appliance package and access to the deck/backyard. It also looks into the family room located in the walk out basement area. On the 2nd level of the home, you will find the master bedroom that connects to the full bathroom. The main bedroom is 13x12 and has a large closet. Bedrooms 2 and 3 are also on this level. In additional you will find a linen closet in the hall and a 2nd one in the full bathroom. The walkout basement has an oversized family room complete with a wood burning fireplace, built in cubbies and custom storage bench. There is also a 2nd full bathroom with a walk in shower. Also on this level is access to the attached 2 car garage and the 4th bedroom. The 4th bedroom is 23x10. It is perfect for that adult college student, home on breaks. It could also be used as an office, art studio, play room or mancave. The last level of the home is the sub basement. At this time it is unfinished and used for storage. It contains the washer, dryer and laundry sink area. Bring your ideas to finish this space and add additional living space. OVER $45, 000 in recent upgrades: NEW roof 2024, NEW siding 2024, NEW gutters 2024, NEW hot water heater 2024, NEW furnace and AC 2024, NEW garage opener 2023, NEW windows in Bed #2 and #3, Sump Pump with battery back up. Conveniently located to shopping and restaurants. Schedule your showing today and fall in LOVE!!
