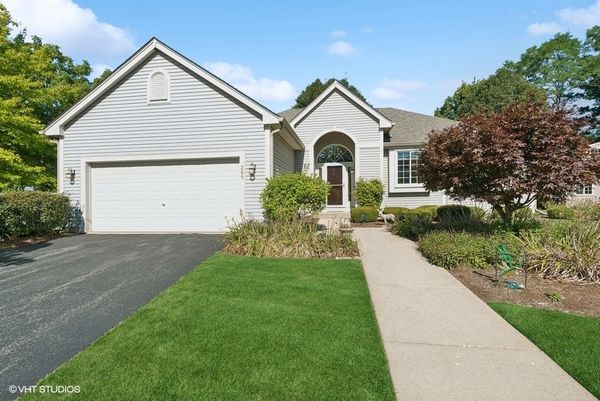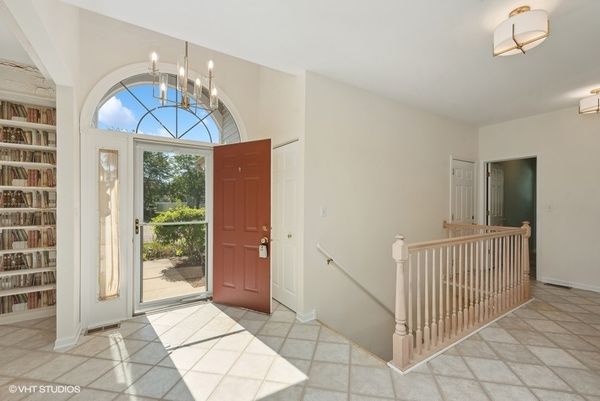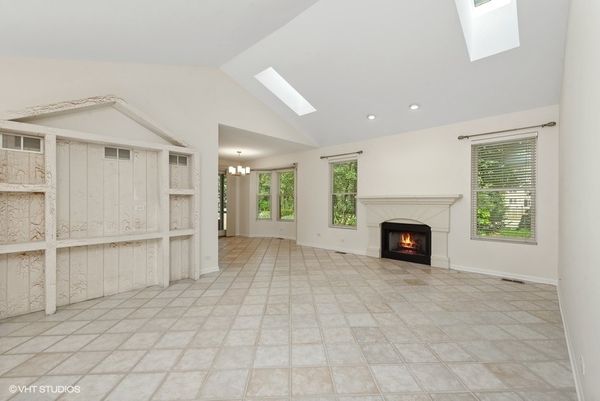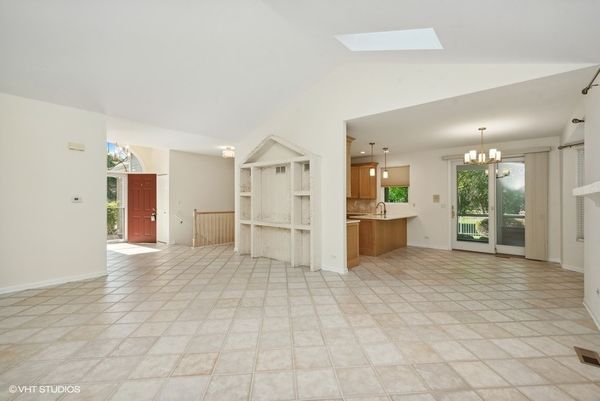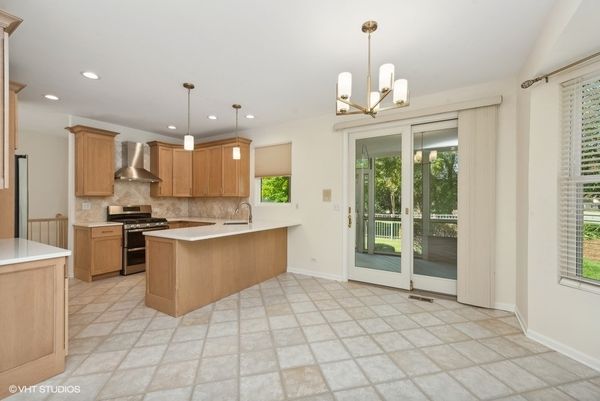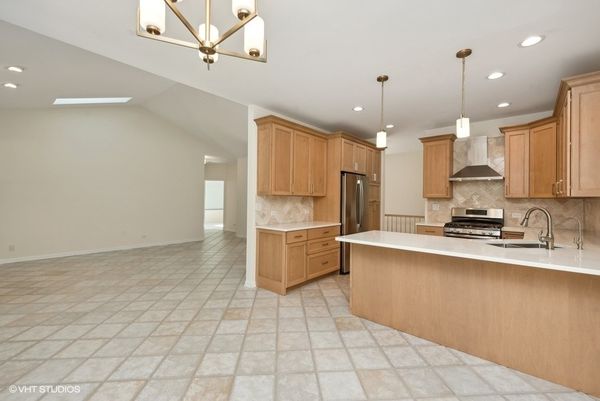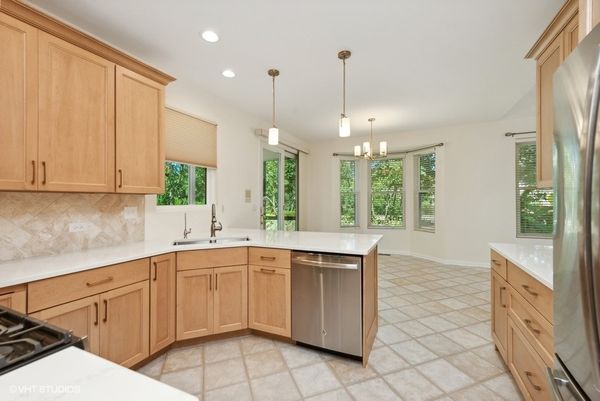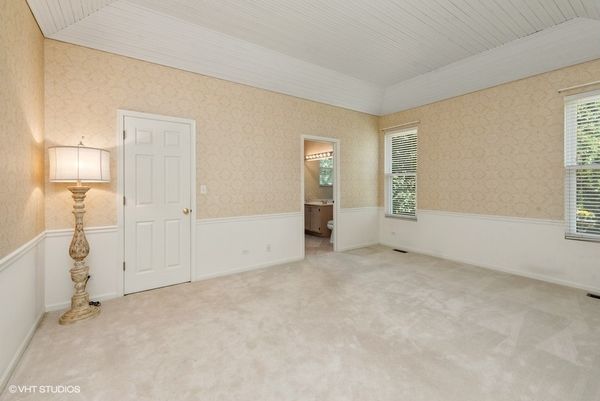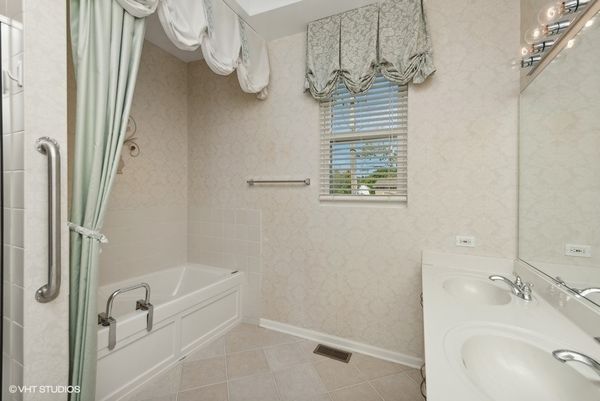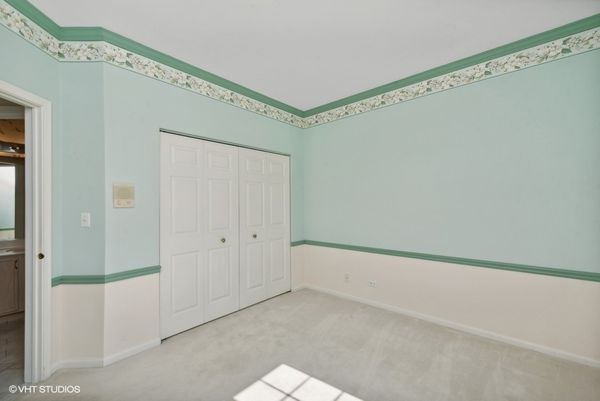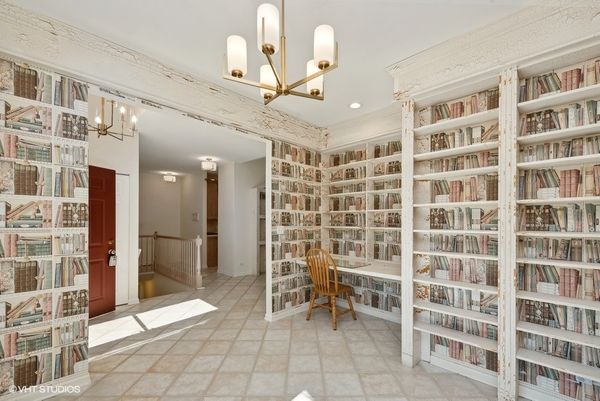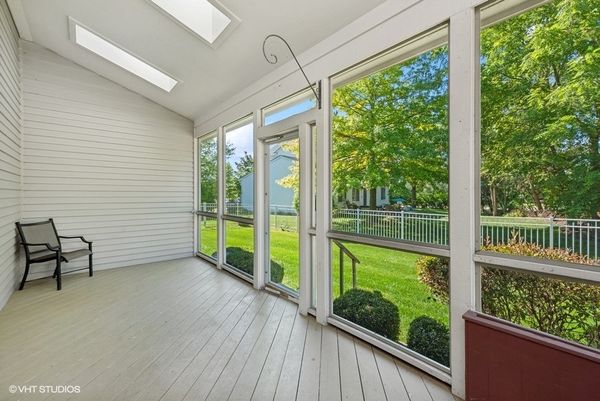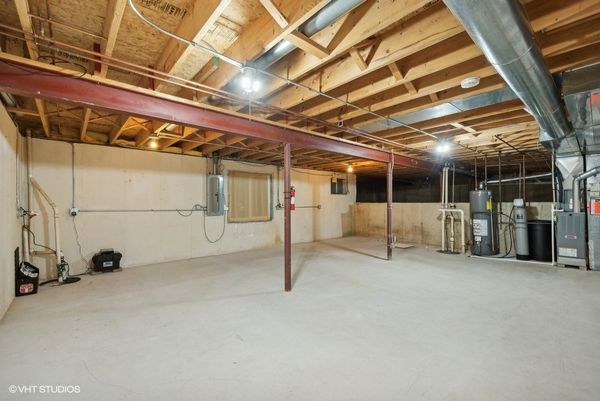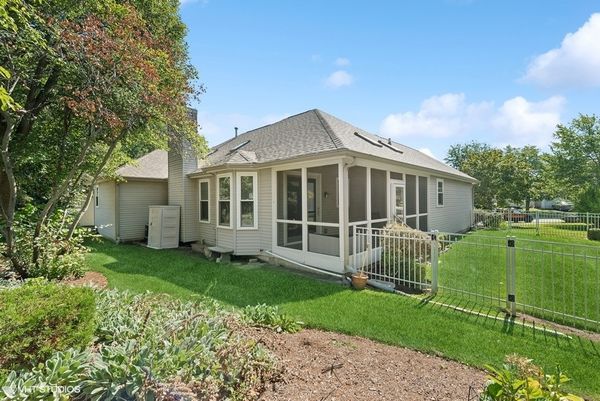205 Oakton Court
McHenry, IL
60050
About this home
Welcome to 205 Oakton Ct. This charming RANCH home offers a perfect blend of comfort and style and completely move in ready. Located in the desirable Park Ridge Estates subdivision with easy access to local amenities and services. With 3 spacious bedrooms and 2 full bathrooms, this home provides both privacy and convenience. The primary bedroom is wonderful with a walk in closet and Master bath with a double sink vanity. The 3rd bedroom is currently an office that is warm and enchanting but can be converted easily to a 3rd bedroom. Step inside to find a bright, open floor plan with a welcoming living area that's perfect for both relaxing and entertaining. With Fall just around the corner, the fireplace will be a warm place to cozy around. The modern recently updated open kitchen features ample Amish maple cabinetry, sleek Quartz countertops, and updated stainless steel appliances making meal prep a breeze. Whether the beginning of your day with your morning beverage, or unwinding after a long day, you will find the screen porch most inviting with the nice breeze that flows through. The Side Yard includes a wrought iron fence that adds to the charm of the yard. The partial basement is plumbed in for a full bath and ready for your ideas. HVAC, AIR and Water heater are all 2 years old. Roof is 9 years old. All windows have been replaced in the last 10 years. Come see how much this home has been loved and be the next one to fall in love.
