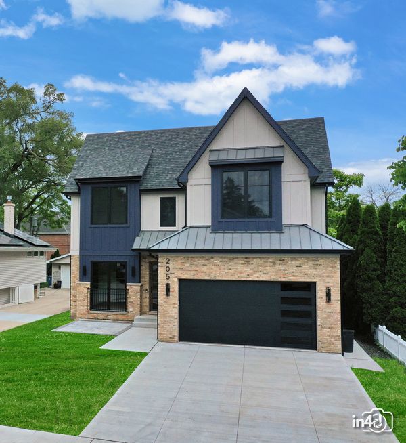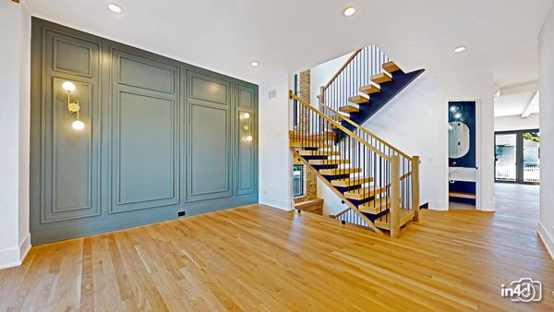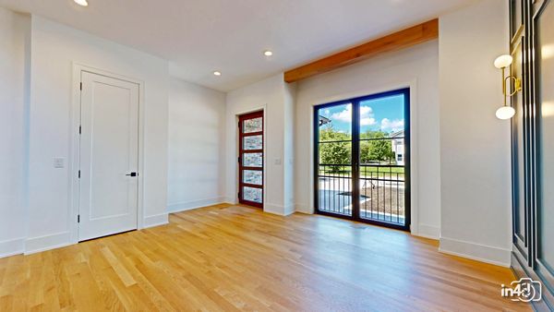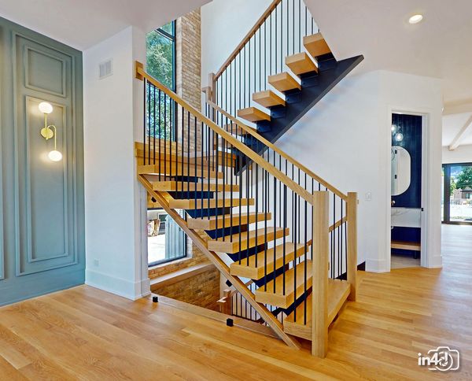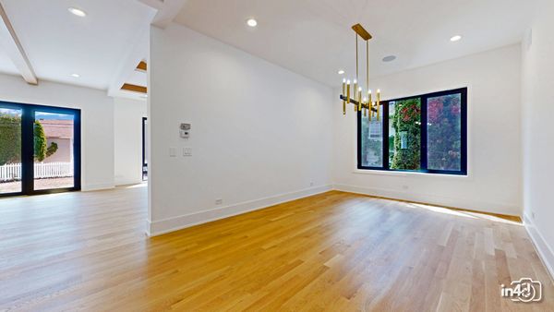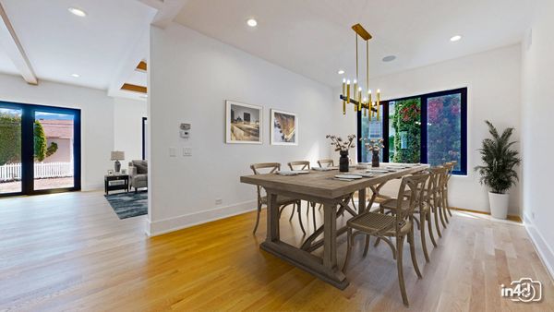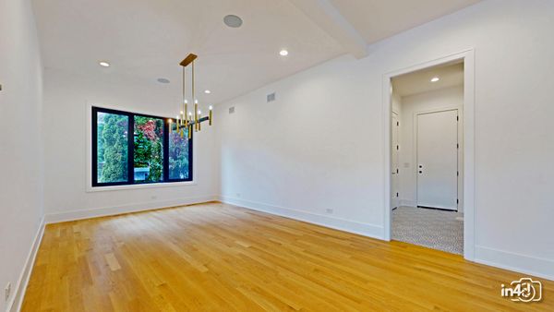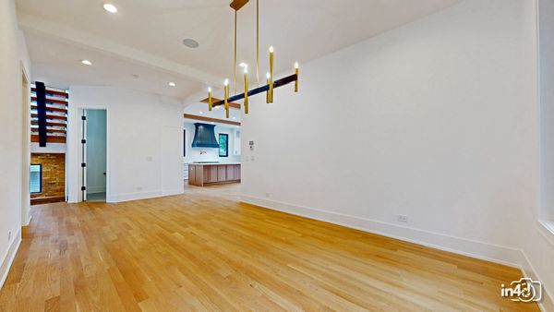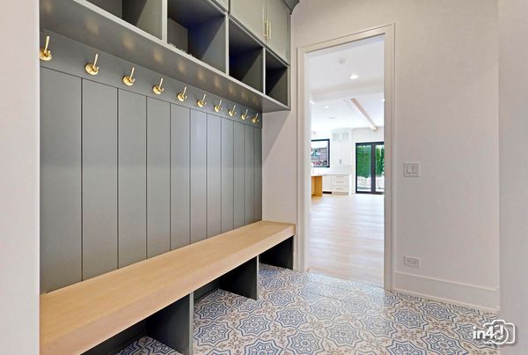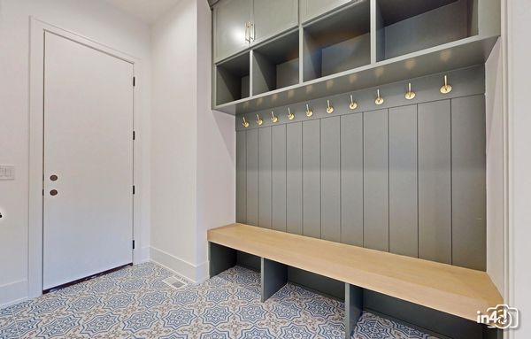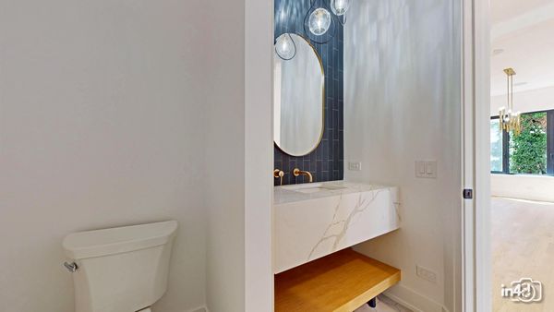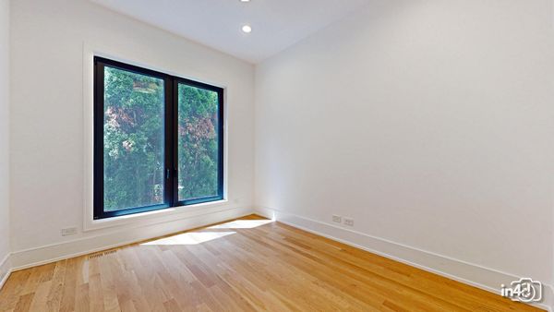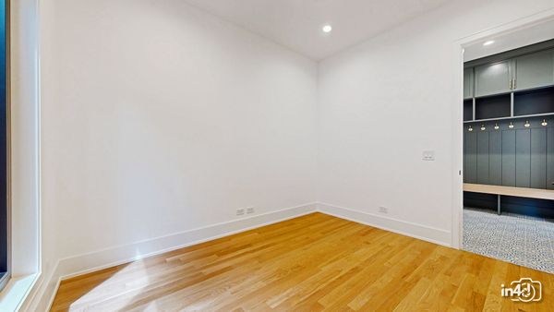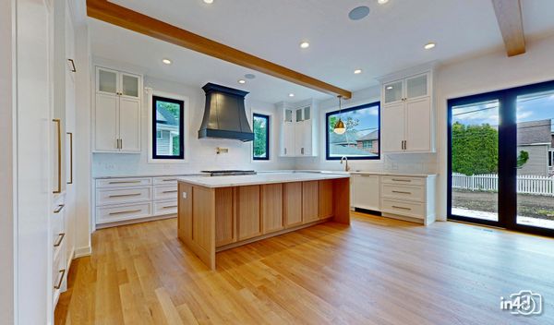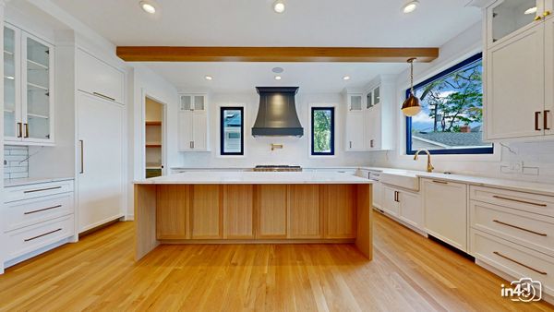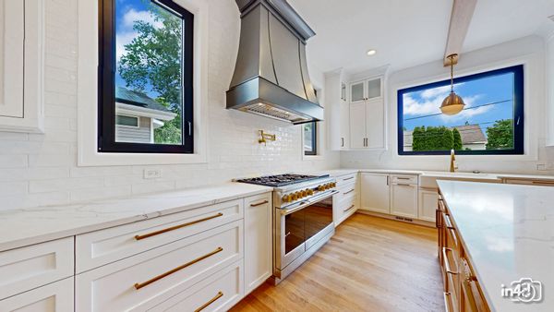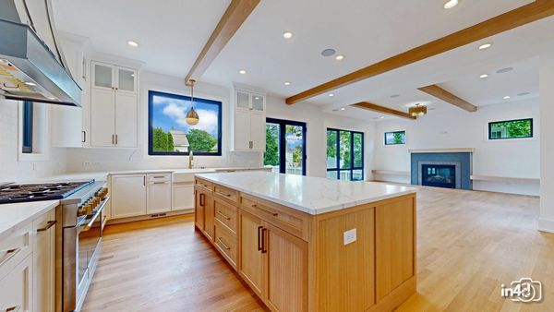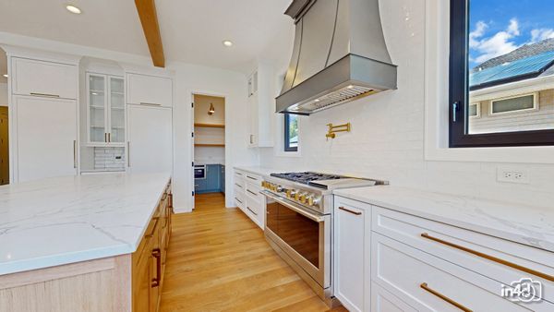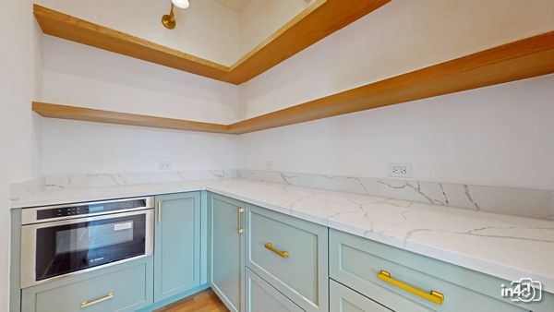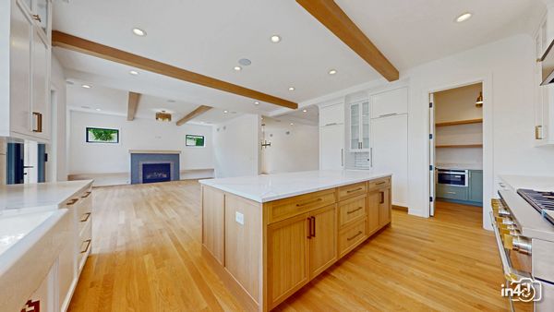205 N Highland Avenue
Elmhurst, IL
60126
About this home
Craftsman Style with a Modern Flair, offers Immediate Occupancy! Picasso had his Canvas.....McGovern Builders create art thru Building Homes! Each with their Palette of Colors! Recognized for thoughtful Architectural Design, Functional Floor Plans, and Timeless Finishes offer an Exceptional New Home with 5 Bedrooms, 5.5 Baths and over *5506 Square Feet. of Luxurious Living Space. Welcome to Real Hardwood Floors on 1st and 2nd floors! Eye-Catching Design, Wainscoting and Brick Accent Walls, Beamed Ceilings and Designer Lighting. Dramatic Open Chef's Kitchen w/ Custom 53" Cabinetry, Expansive Island, Quartz Counter-tops, Tiled Back-splash & High Line Appliances. Check out the Kitchen within the Kitchen! The Oversized Custom Windows Brings Mother Natures Vibrant Light to Every Room! There is an Abundance of Can Lights! Work from Home We got you covered with a Office on the 1st Floor, Tucked Away for Privacy! Refined Elegance Family Room with Fireplace, Custom Mantle and Surround Sound! Owners Suite Provides Functional Space, Wall Scones, Beamed Ceiling, Generous His/her Walk In Closet with Closet Organizers. Pamper yourself in a Opulent Bath, Custom Vanities, & 2-person Shower. Each Bedroom has its own Personality, from planning desks, to window seats and its own Luxury Bath! Oversized Laundry Room on the 2nd level with LG Washer and Dryer! Phenomenal Finished 9' Lower level, with Recreation & Game Room with Full Wall of Back Bar Cabinetry, 2nd Fireplace, Bedroom 5 & Full Bath, and Exercise Room! Great Storage! Spacious 2 Car Garage with Electric Car Charger, Paver Patio, Vinyl Fenced Yard, Landscaped & Sodded Lot. Excellent Location, Walk to Downtown Elmhurst! Hurry This Home is Awesome!
