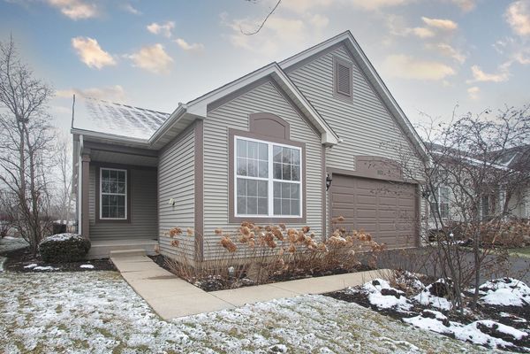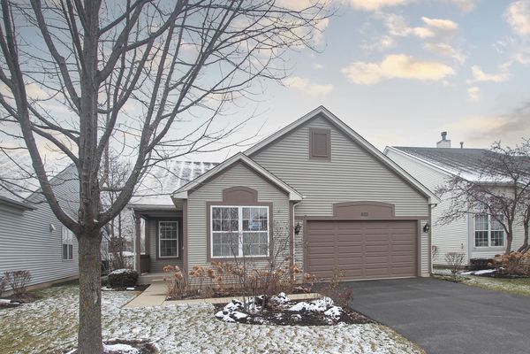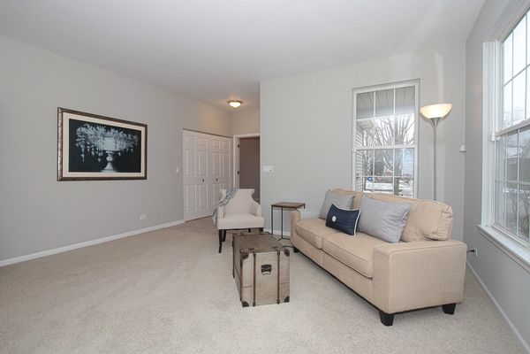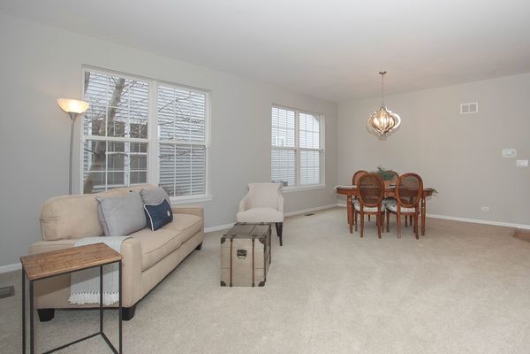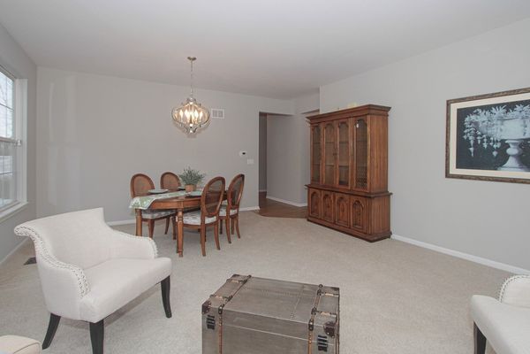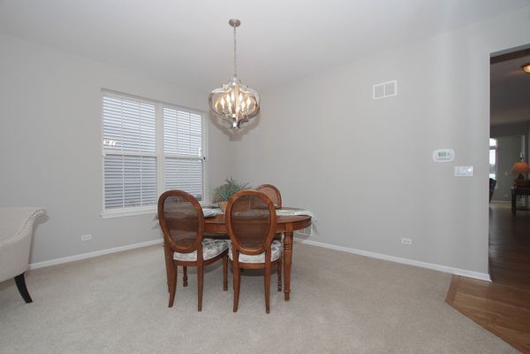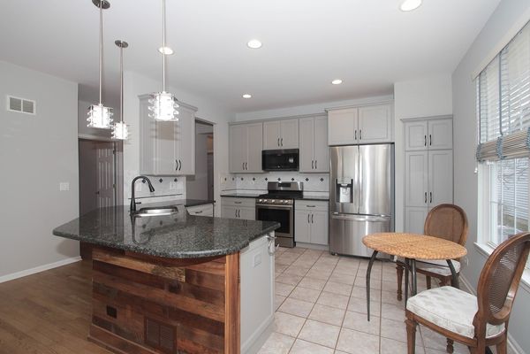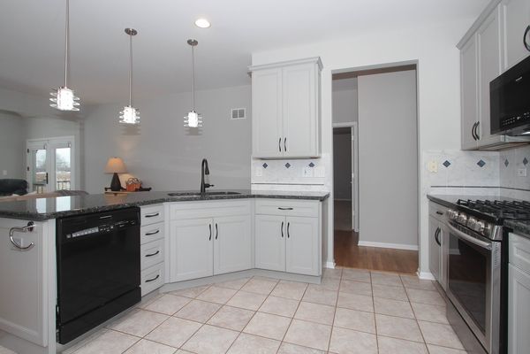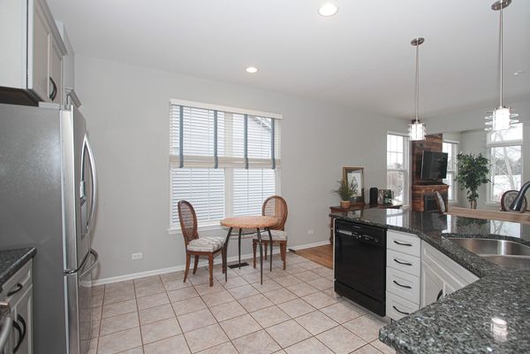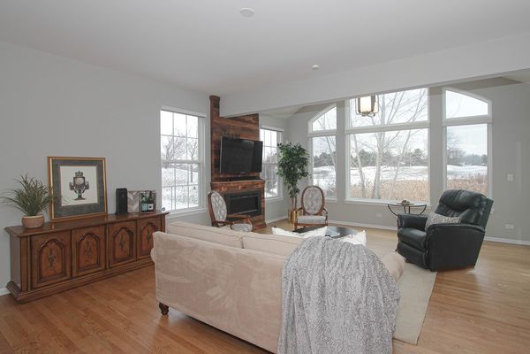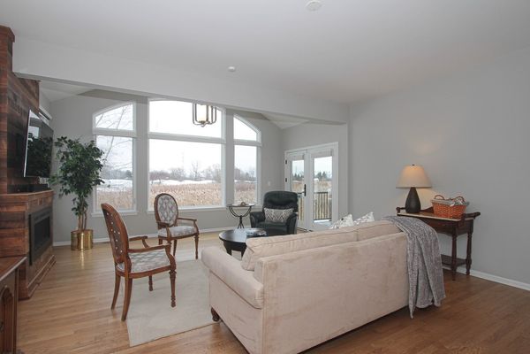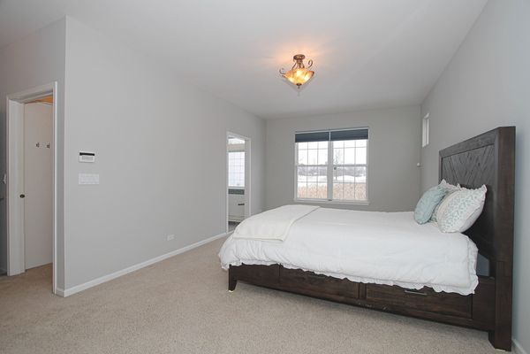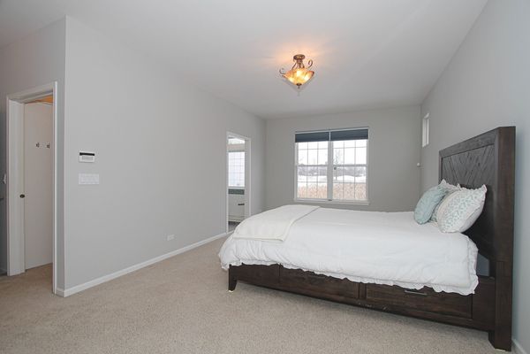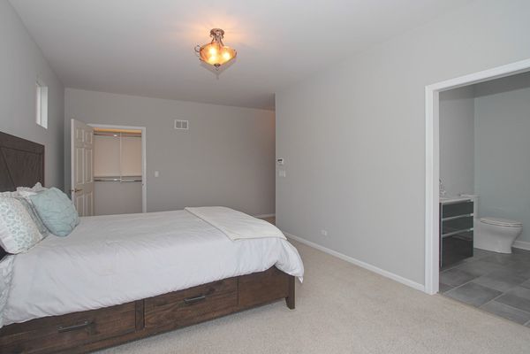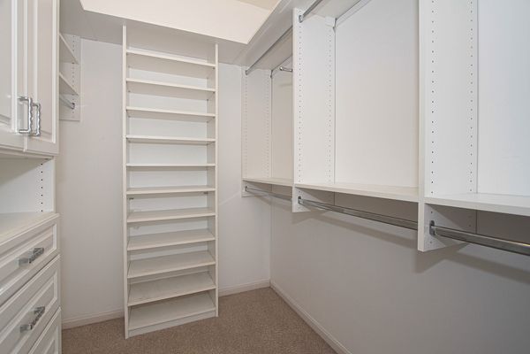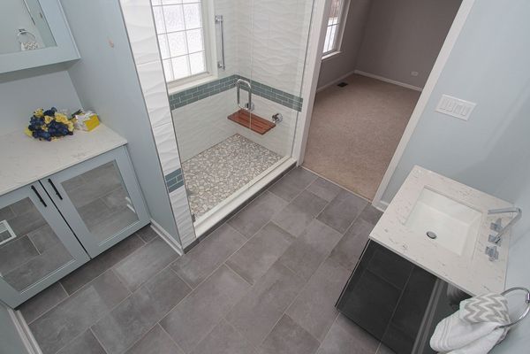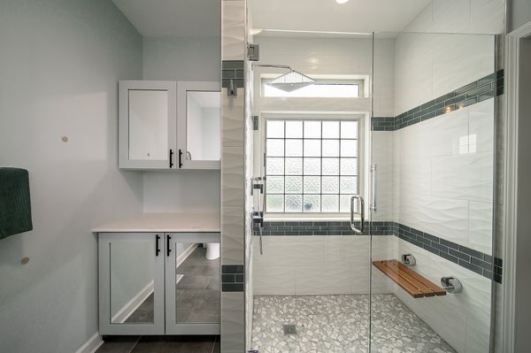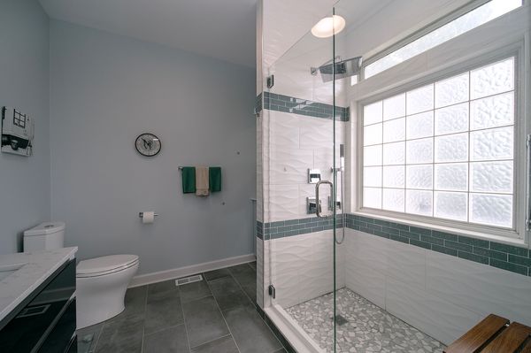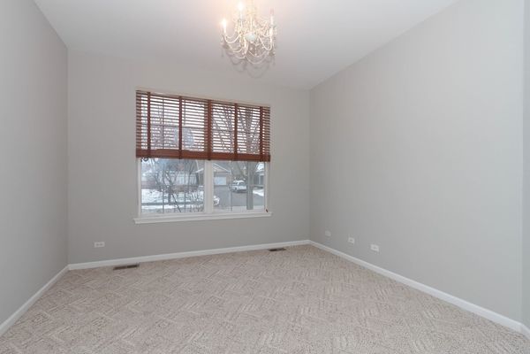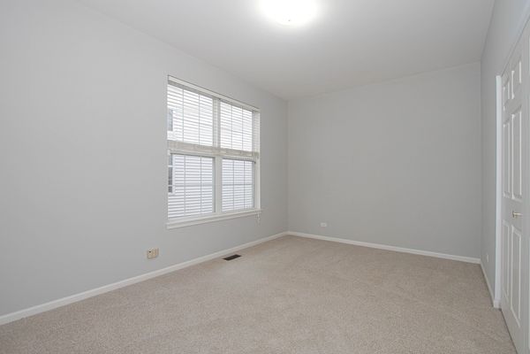2049 Carillon Drive
Grayslake, IL
60030
About this home
Nature lovers read on! This extraordinary ranch has an immaculate interior, nine-foot ceilings, freshly painted interior, renovated kitchen with newer custom cabinetry and upgraded appliances. Gorgeous wood floors. Fine jewelry sconces shimmer in the kitchen highlighting a large granite peninsula prep/breakfast bar area. 42" high cabinets and pull-out lower cabinets are just a few of the highlights here. This lovely space easily opens to the OVERSIZED family room addition with a cathedral ceiling, warm gas fireplace, and OVERSIZED windows providing breathtaking views of the golf course and wetlands. Imagine the seasons evolving in serene quiet from your easy chair or outside patio! An amazing master suite with a fully renovated ADA approved bathroom. Step into luxury and easy storage. Two large walk-in closets with California closet systems. There is another large bedroom, bathroom, and office/ BR3 and laundry room on this floor. The fully finished basement includes a large rec room, another full bathroom, bedroom, and storage. Carillon North is a private 55 plus community for active adults nestled among the lakes, ponds and savannas of Lake County. A resort-like setting complete with golf course, tennis court, indoor swimming pool and clubhouse creates the perfect adult lifestyle. This home is located on a premium lot. Hiking and biking trails and shopping are nearby. There is nothing to do here but move in and enjoy it.
