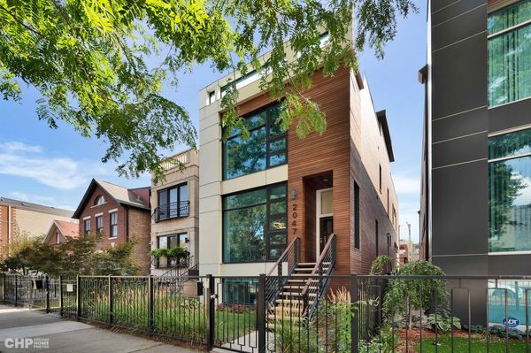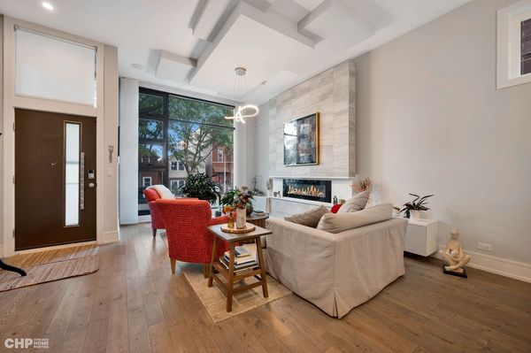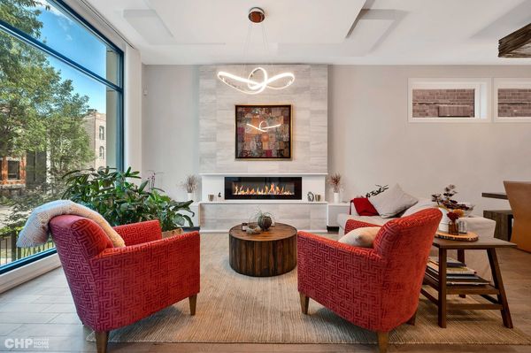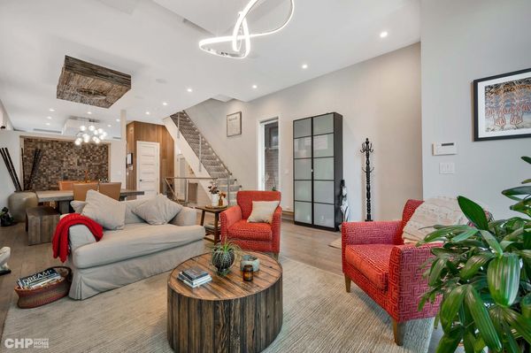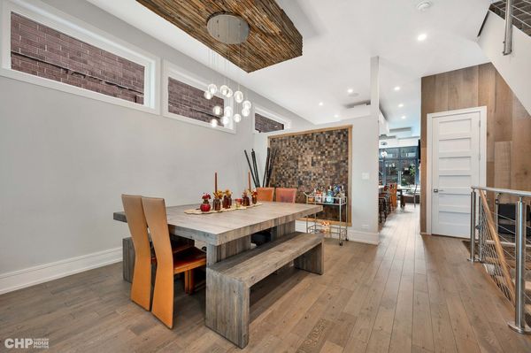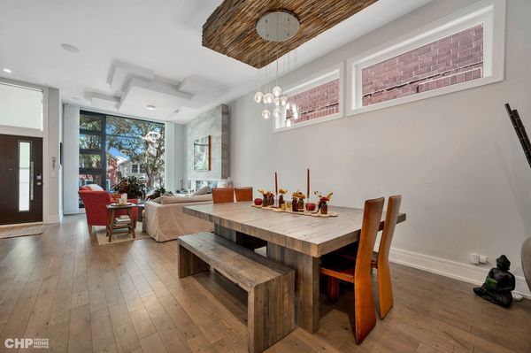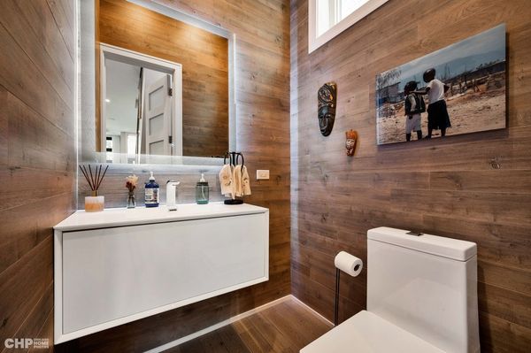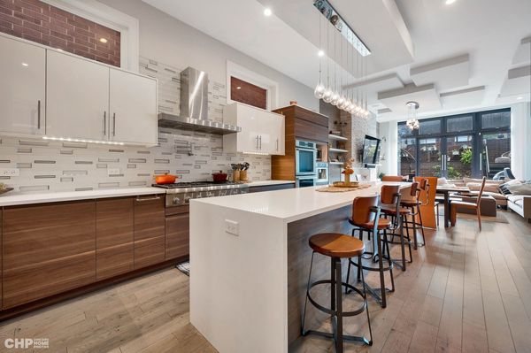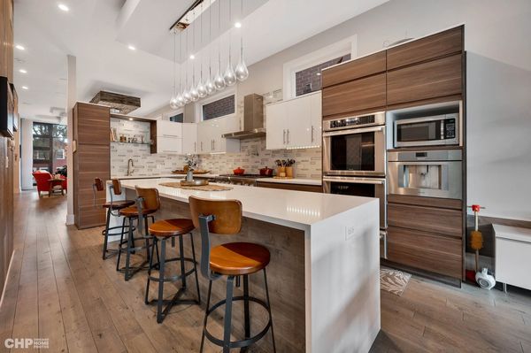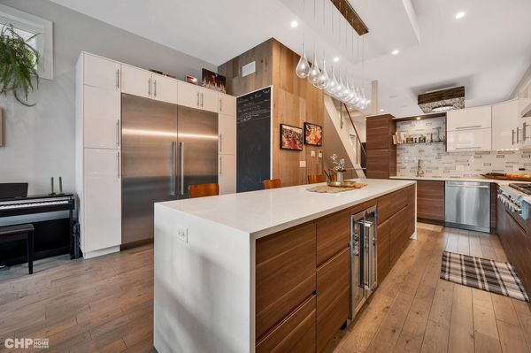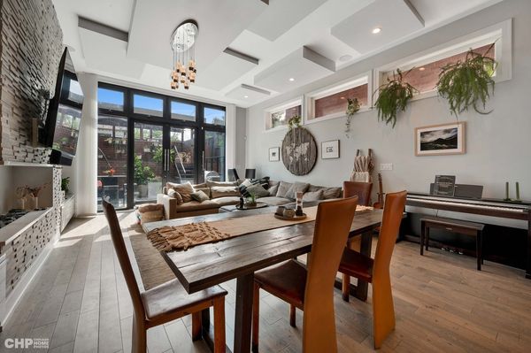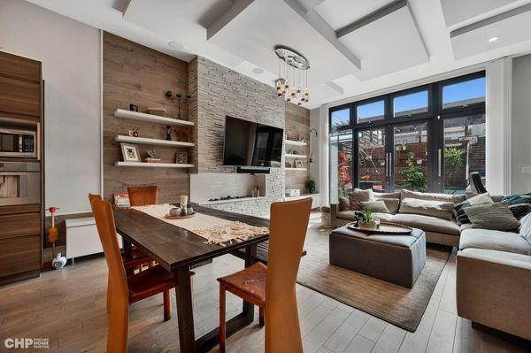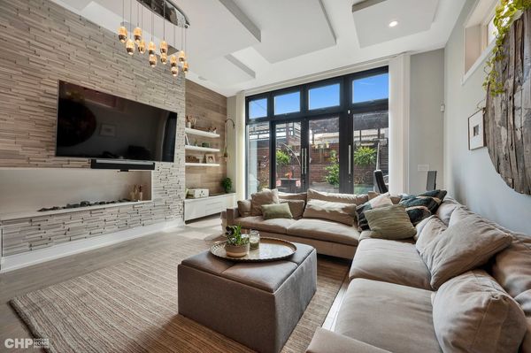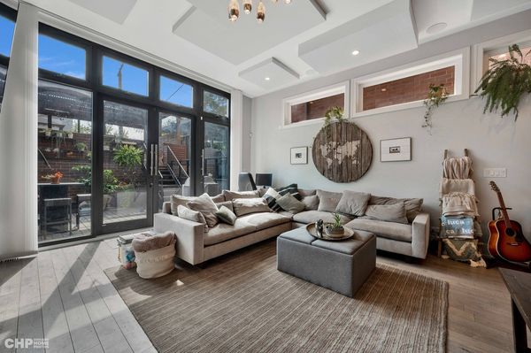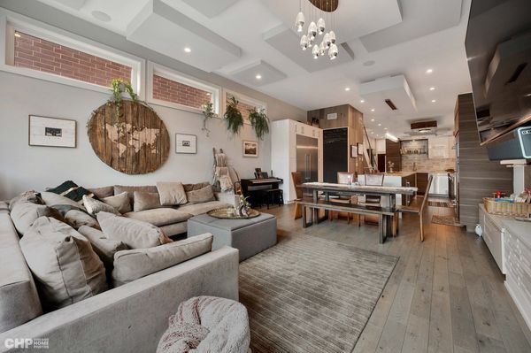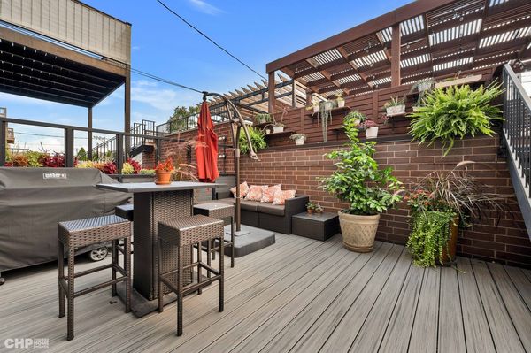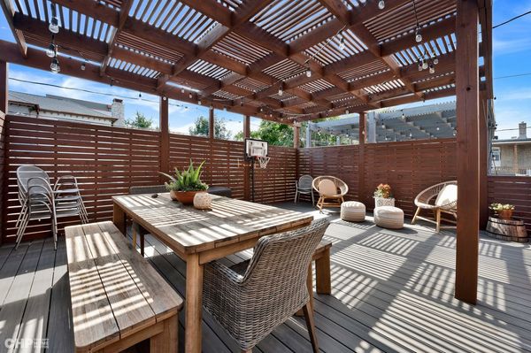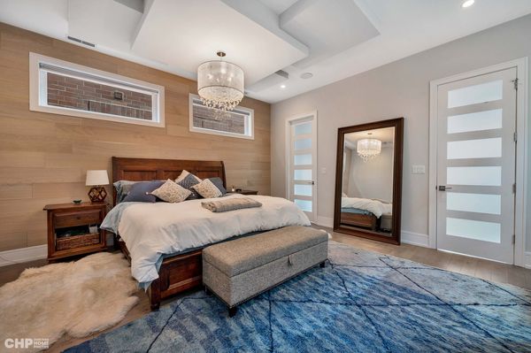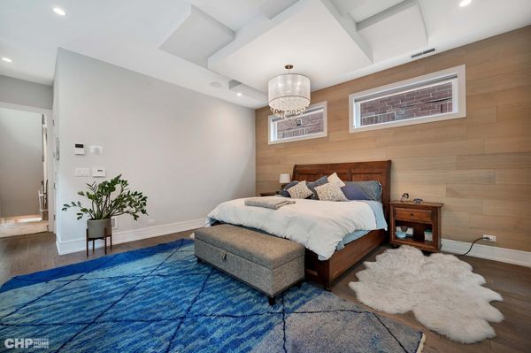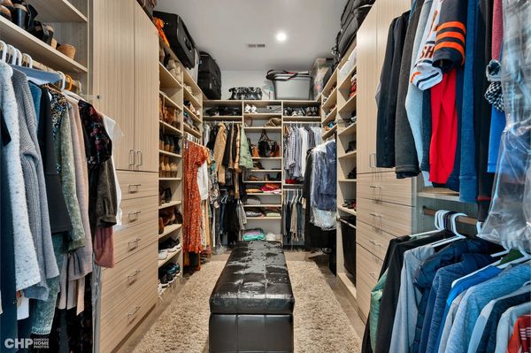2047 W Huron Street
Chicago, IL
60612
About this home
The moment that you walk into this home you will know that you've found the levels of design, comfort, luxury and location that are perfectly aligned with your vision of what home should be. Whether its the smooth flow of the layout, the abundant natural light, the 11 foot ceilings on the main level and 10 foot ceilings upstairs and in the basement, the gorgeous custom carpentry and adornments, the surprisingly large bedrooms, the lavish finishes and fixtures throughout or the multiple outdoor spaces and rooftop skyline views, 2047 W Huron is the joyful place for you to make memories for a lifetime. Immediately upon entering the home you'll be struck with the beauty of gorgeous flooring, Lightology lighting, built ins, fireplace and an overly spacious dining room. Really, the perfect entertaining space, but it doesn't end there. Just past the modern design of the powder room, you'll step into a kitchen that exists in the dreams of all home chefs. Elegant quartz island with waterfall edges, sleek cabinetry, glass tile back splash and a Thermador appliance package that includes a 6 burner range with a flat top grill, double ovens, built in coffee maker and a side by side 30 inch refrigerator / freezer. Want to take a break from cooking and relax with your loved ones or guests? The family room off of the kitchen is just a few steps away and is big enough for couches that let everyone spread and chill while watching their favorite movies. And of course that family room does not disappoint, boasting the same level of built in storage, shelving and another fireplace. It also walks out to one of the most beautiful multi level outdoor spaces that you can find with composite decking, great privacy, and a garage rooftop space dressed up with a custom pergola. The second level offers just as much beauty and taste as the rest of the house. The primary suite is luxurious and grand. And you'll never run out of space in the dressing room, equipped with a design and efficiency in mind closet system that makes being organized with all of your garments, shoes, belts, accoutrements and seasonal ware intuitive and easy. A lavish suite is never perfect without an opulent rest room. Frosted glass commode for privacy with a bidet (of course), vanities on opposite sides of the room and a gigantic glass enclosed shower in the middle with all the sprays that one could ask for. The 2nd and 3rd bedrooms share a Jack and Jill bathroom and keep with the rest of the house being spacious, light filled and well appointed. One of the two laundry areas is off the hallway and the stairs up lead to a rooftop indoor mini kitchen with wine storage, refrigerator, and a door out to the full composite decking roof top that offers, gas, water and electric, a skyline view in back and tree top views in front. The lower level is just as perfect. A giant playroom with yet another fire place and kitchen, heated floors 2 more huge bedrooms, and a full bath and laundry room. The back bedroom is wired to be a home theater but currently used as a home gym and guestroom. 2 HV/AC systems and nest thermostats keep the temp where you want and a tankless water heater ensures that you'll never run out of hot water. Security is installed with ADT and aside from the front gate and the garage door, there is no other direct access to the property. The huge 2.5 car heated garage offers additional storage in the rafters and opens to a wide alley that makes getting in and out simple and smooth. This home has everything and there's nothing comparable in the West Town / Ukrainian Village neighborhood. Walk out the door and you're a block away from the grocery store, steps away from a multitude of delicious dining options, bakeries, bars, breweries and more. The brand new Damen stop of the green line is under construction and soon to be completed and expressways are a short distance to access from Huron. Please schedule a tour, you will not be disappointed. Welcome Home!
