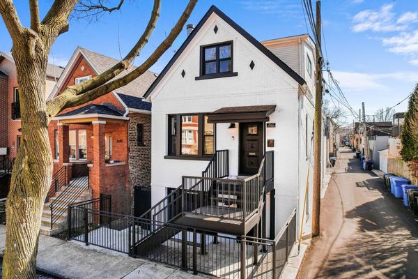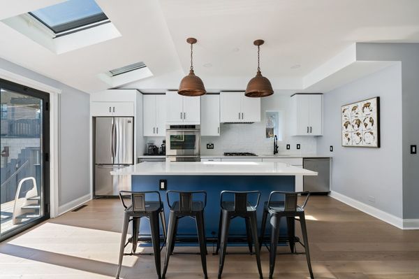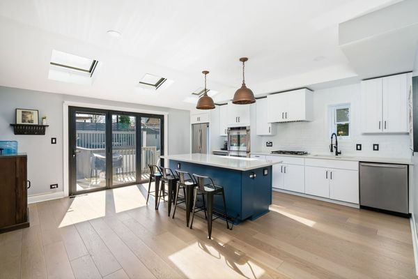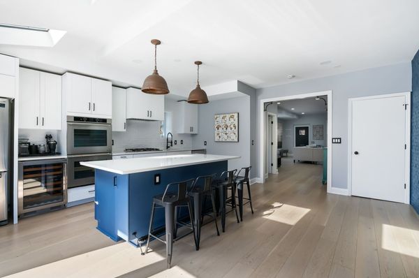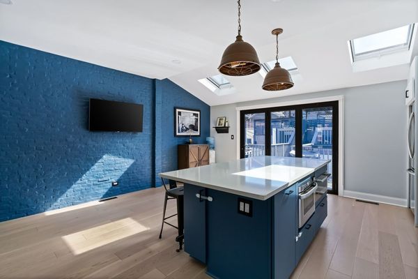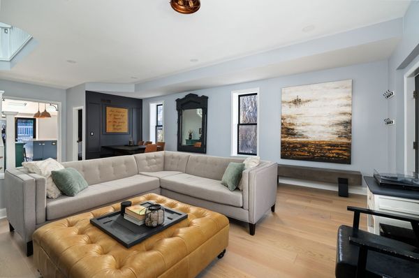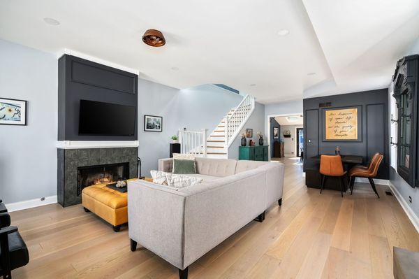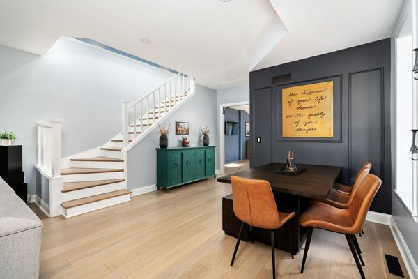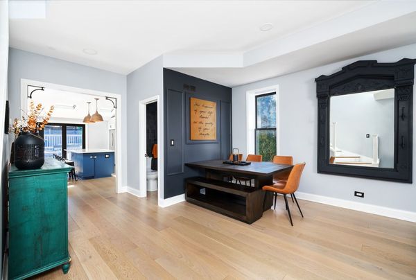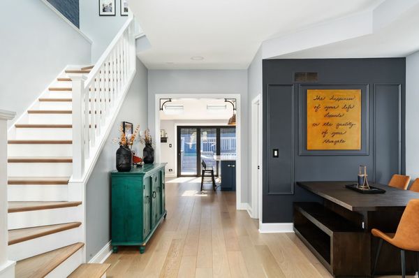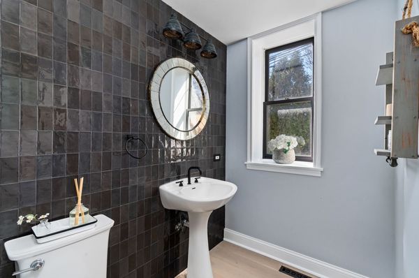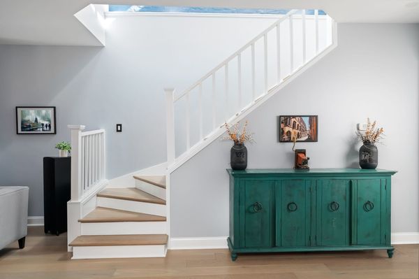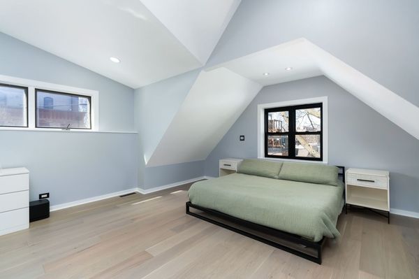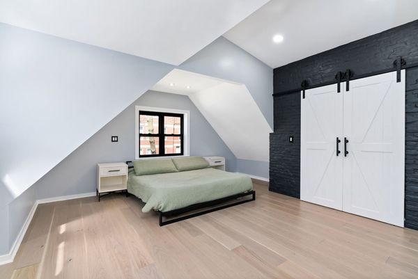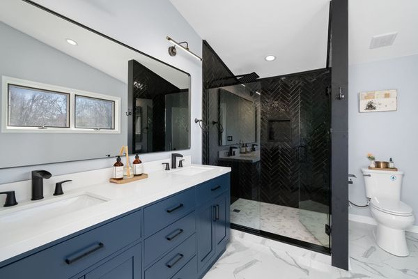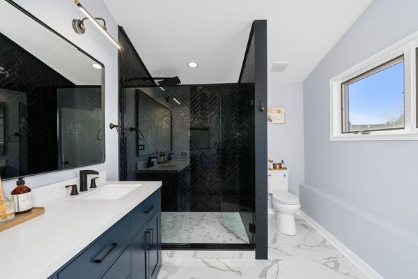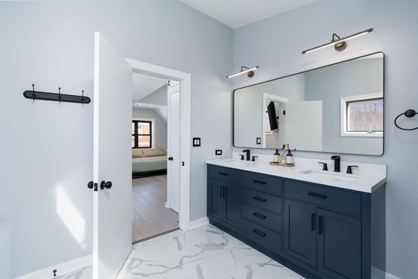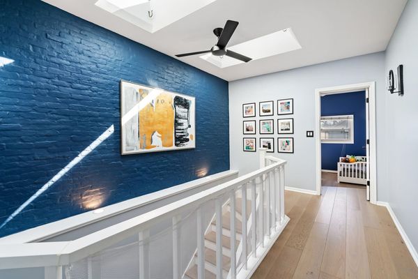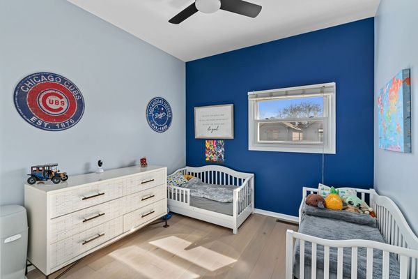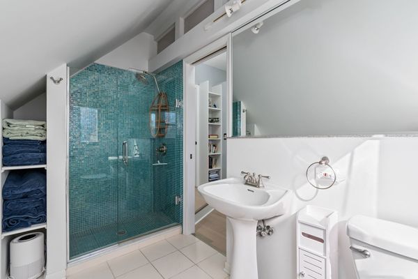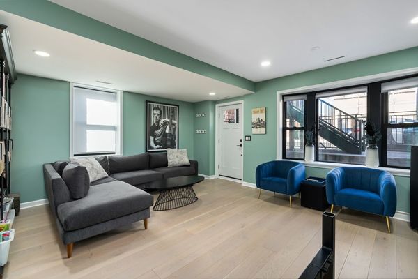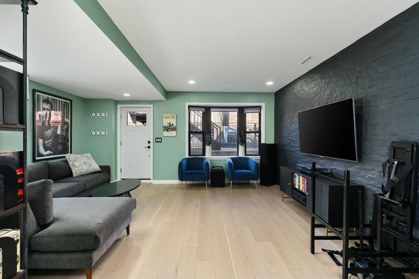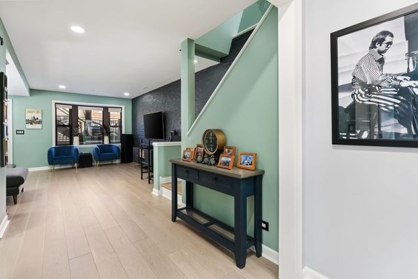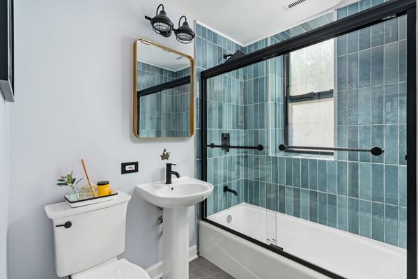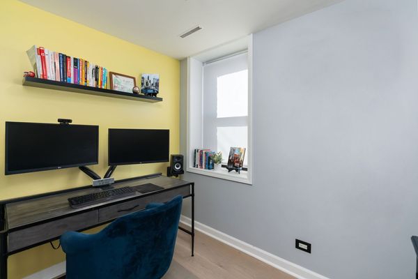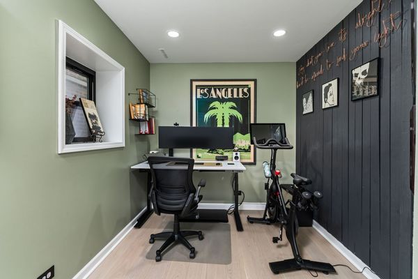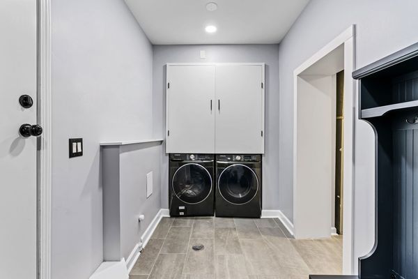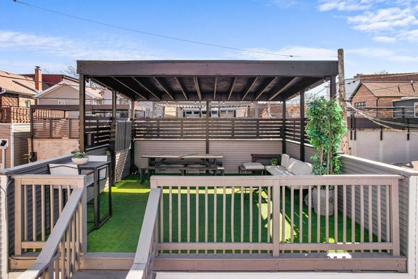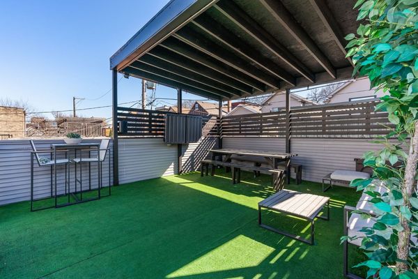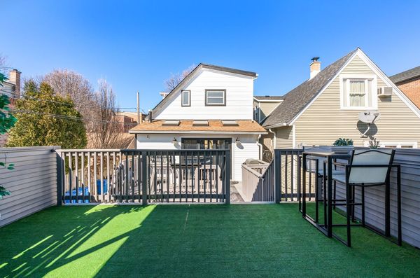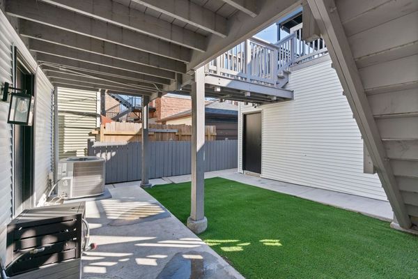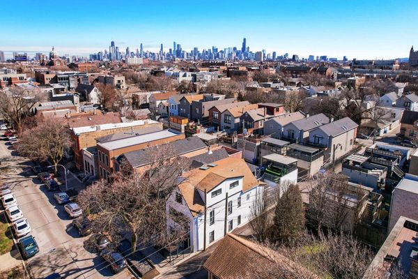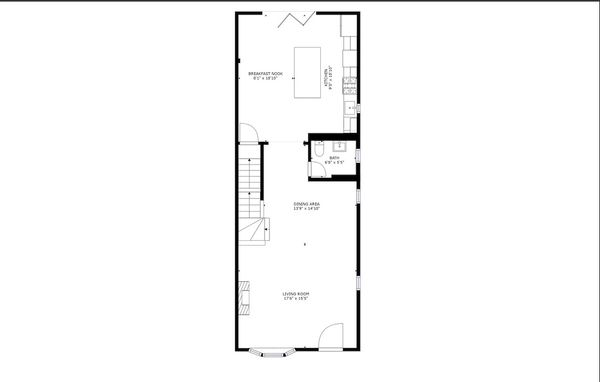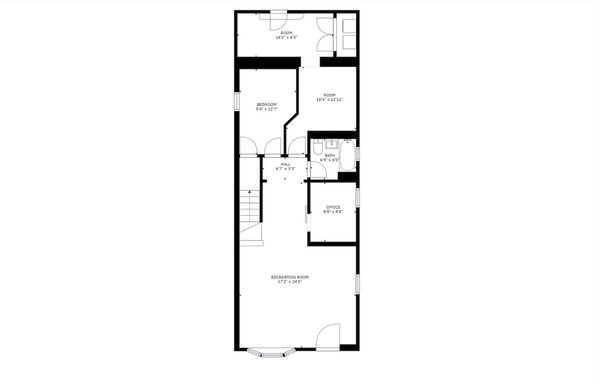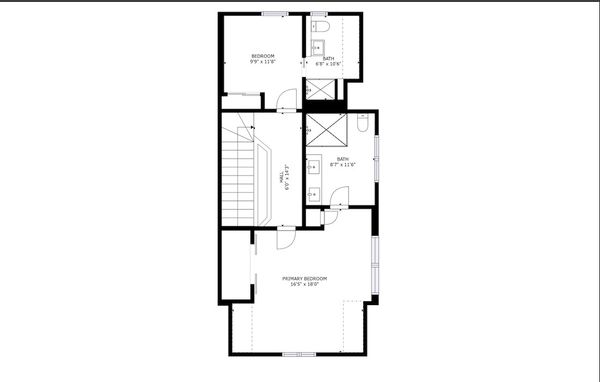2047 W Homer Street
Chicago, IL
60647
About this home
Nestled on a picturesque tree-lined one-way street, this stunning single-family residence is completely renovated in 2022. Great natural lighting that floods through the entire unit bringing you into the open-concept living and dining room. This home is turn-key move in ready, every fixture and update was thoughtfully considered featuring a wood burning fireplace setting the perfect ambiance for relaxation. The main level features an updated bathroom and fully renovated kitchen with all stainless-steel appliances a wine fridge, and a large island perfect for entertaining and hosting! Stepping out through your custom accordion style doors leading you to your huge patio that leads to above the garage finished deck with a gazebo covering providing panoramic views of the surrounding neighborhood. A private detached two car garage with more than enough space for some additional storage. Coming back inside taking you to the upper level you feel the vastness of the primary bedroom with vaulted ceilings, a great walk in closet and en-suite that was nicely re-done with a double sink and separate shower. A second bedroom also features its' very own bathroom to make your guests or additional family members feel comfortable. In the lower level of the home you will find your very own separate laundry room equipped with a full sized washer and dryer. Not only do you have a full sized bedroom on the lower level but you also have a great additional space for a separate home office every detail of this home has been meticulously attended to. Situated on one of the most coveted blocks in Bucktown, this property is located near the 606 trail, awesome shopping, wonderful dining options and easy transportation. Nothing to do at this property except move in, don't miss out on your opportunity to call this home!
