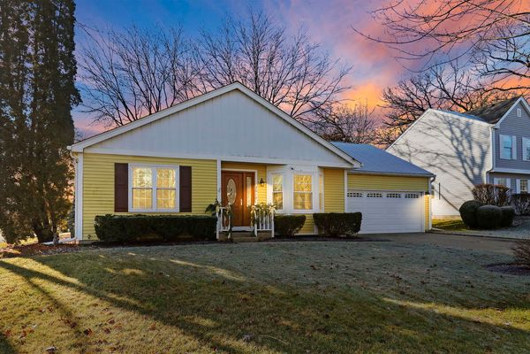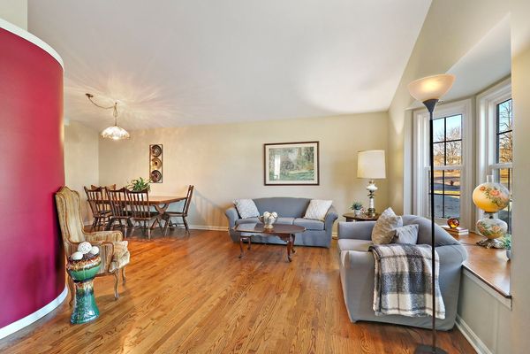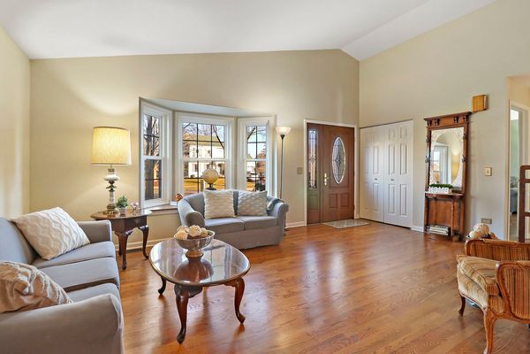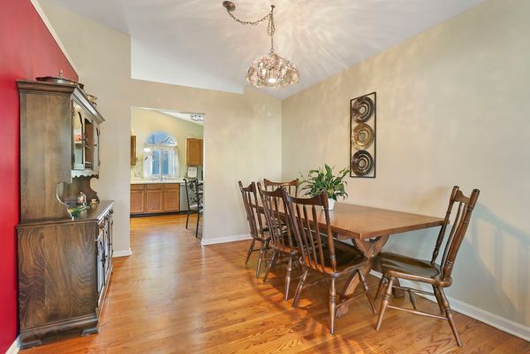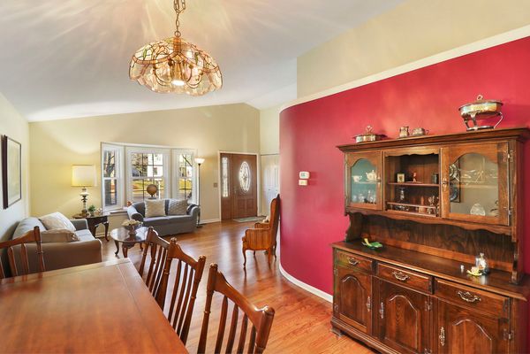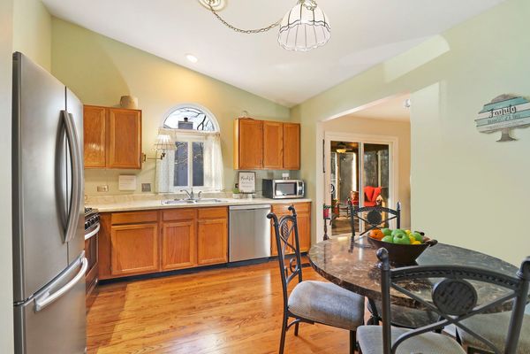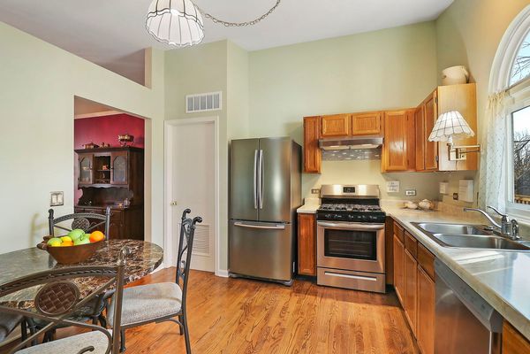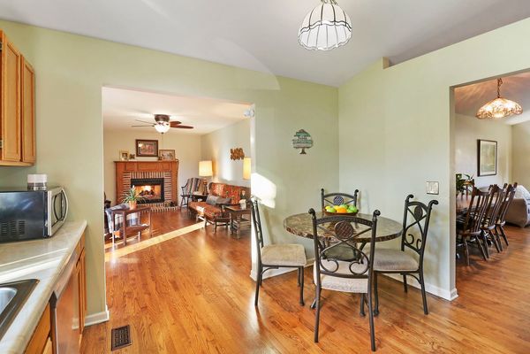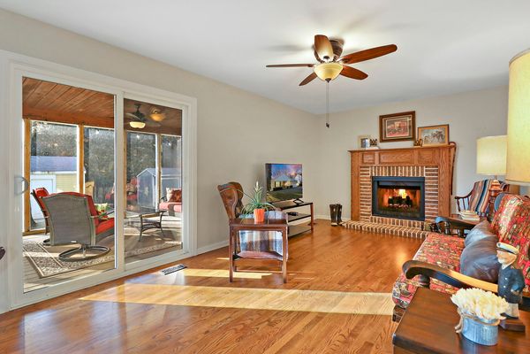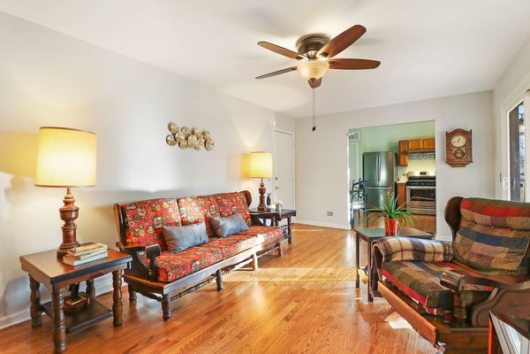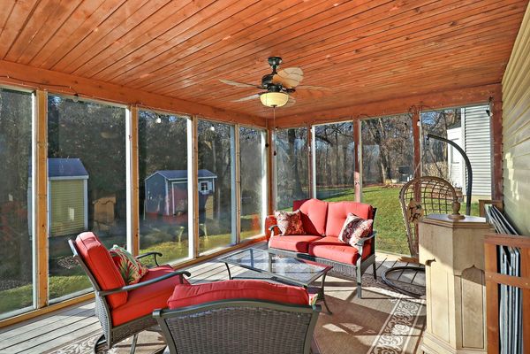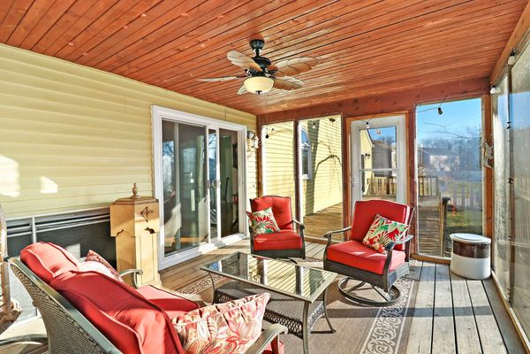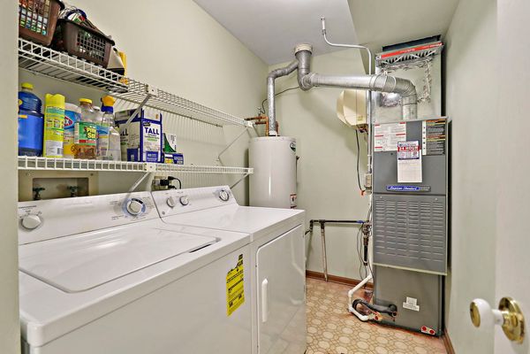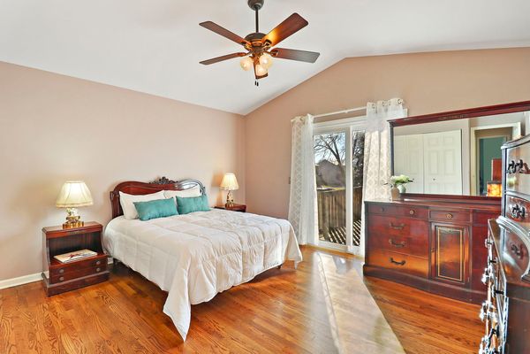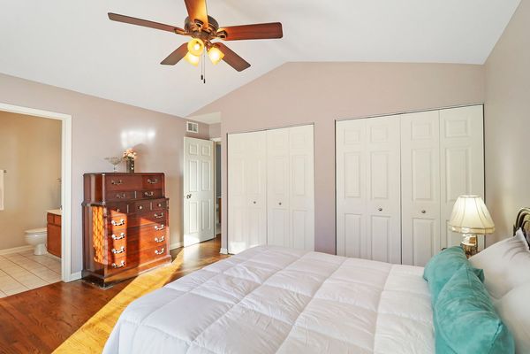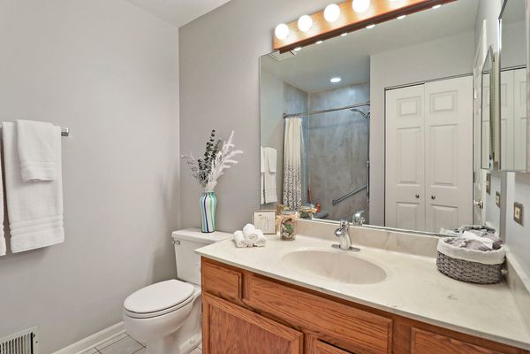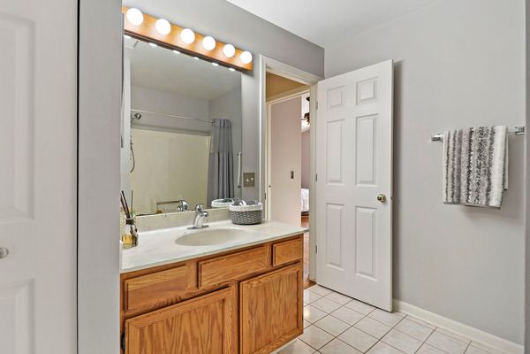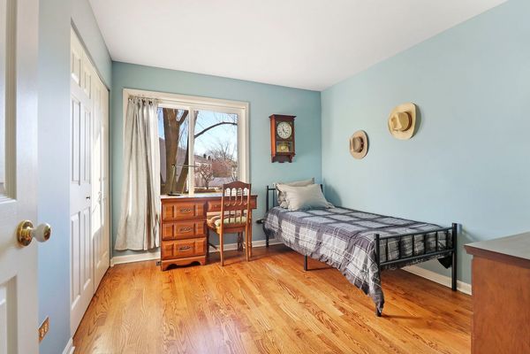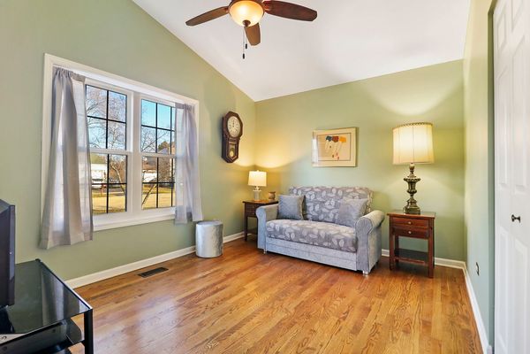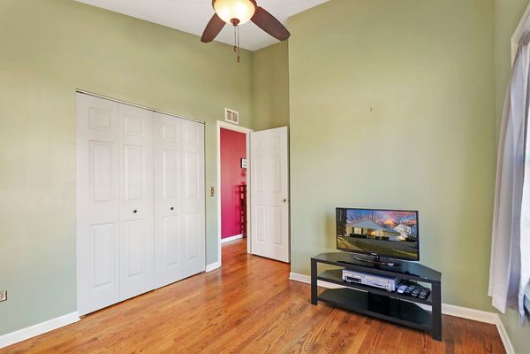2047 Lawson Boulevard
Gurnee, IL
60031
About this home
Don't miss this meticulously maintained 3-bedroom, 2-bathroom ranch home on a corner lot in the highly sought-after Pembrook community in Gurnee! There is much more than meets the eyes in this home and this amazing floor plan makes the home feel very spacious. It features a giant, screened three-season style porch, partially fenced yard, and a generous 30X10 deck accessible through sliders from both the master bedroom and family room. HVAC, Windows, Door, Floors, and Gutters all updated in 2016. Hardwood floors seamlessly flowing throughout the entire home. The two bathrooms showcase elegant ceramic tile, adding a touch of sophistication to the space. The partially fenced yard adds privacy and security, complemented by a convenient storage shed for all your lawn care needs. Speaking of lawn, this home includes a sprinkler system to help your lawn stay green all through the summer. Convenience is key, as this home is ideally located close to shopping, the highway, Great America, and more! Don't miss the opportunity to make this delightful property your home sweet home.
