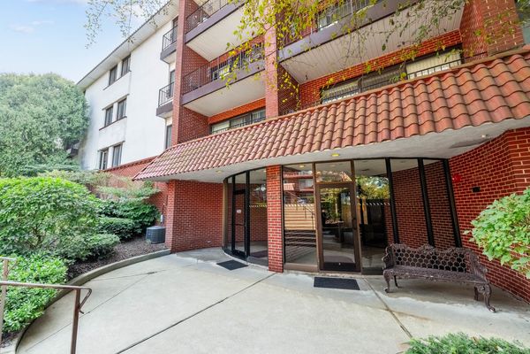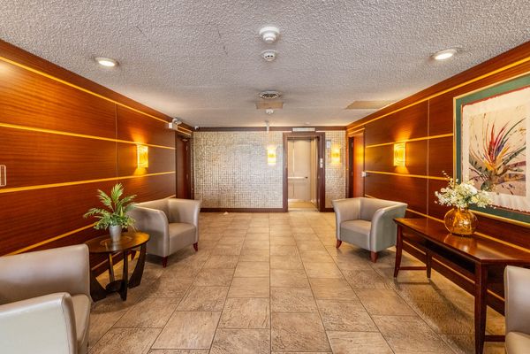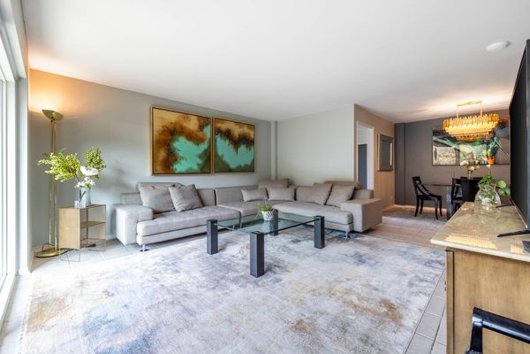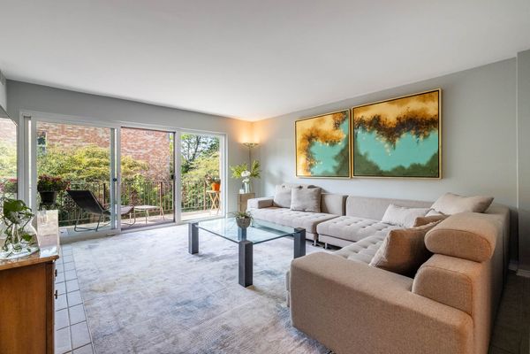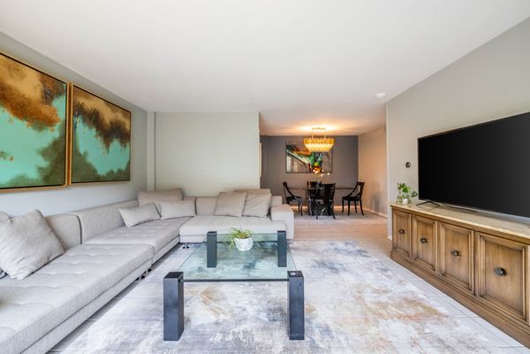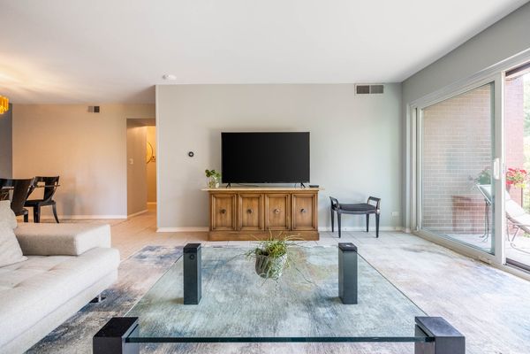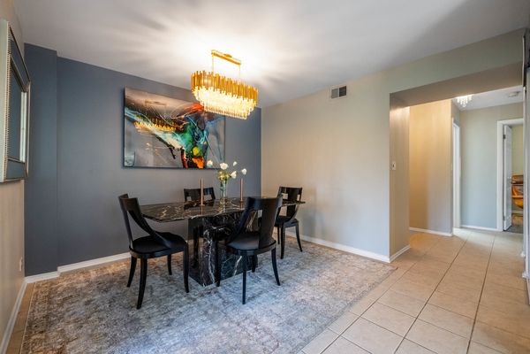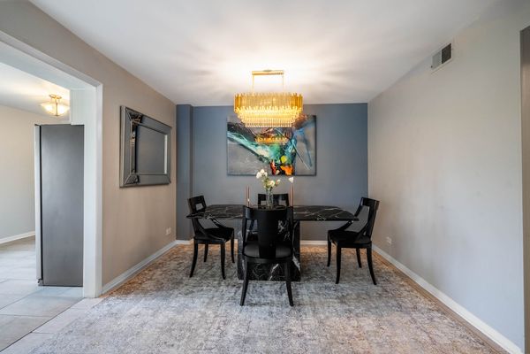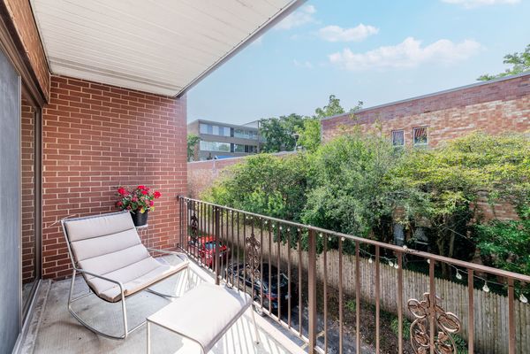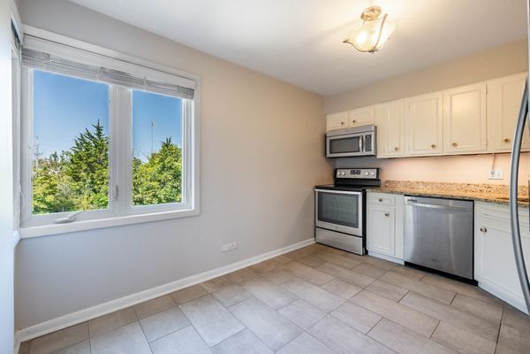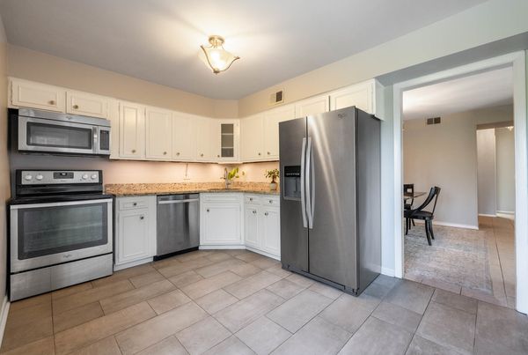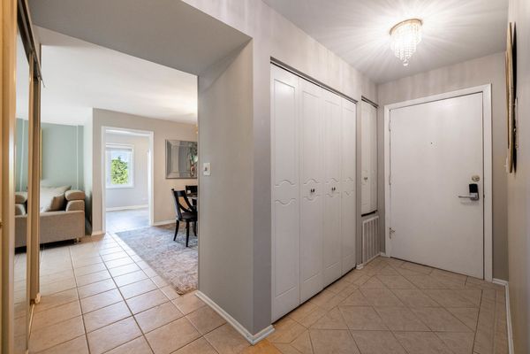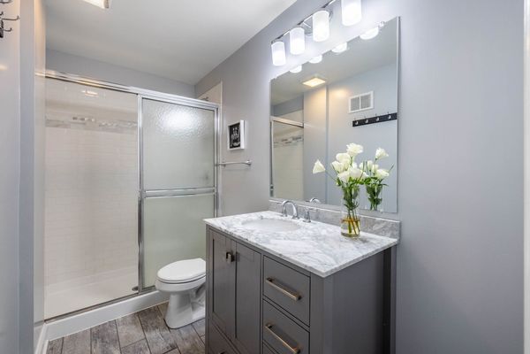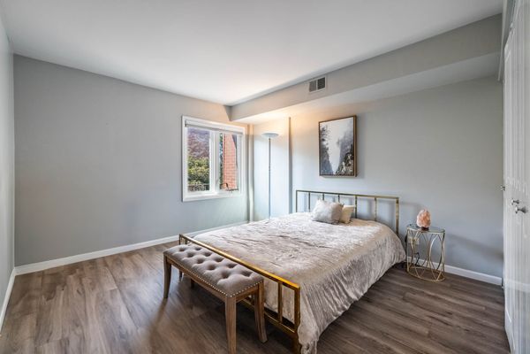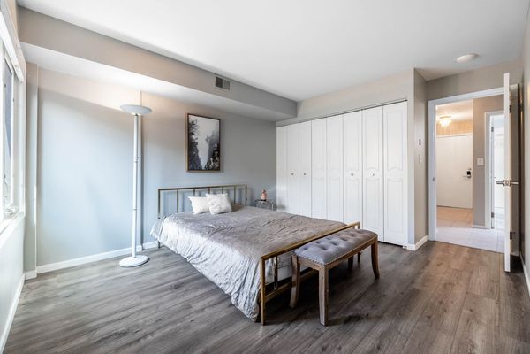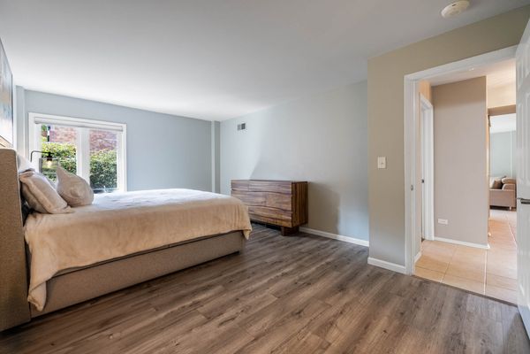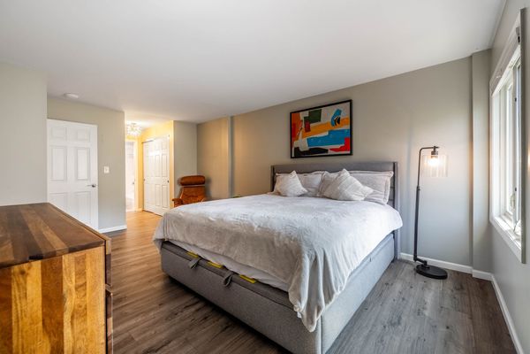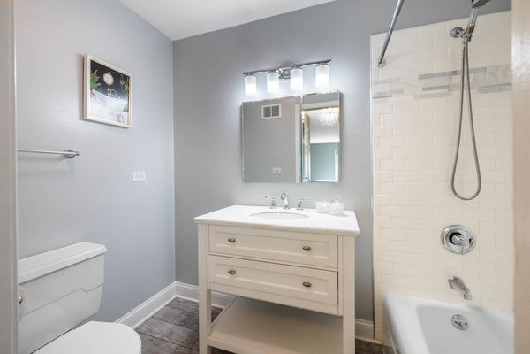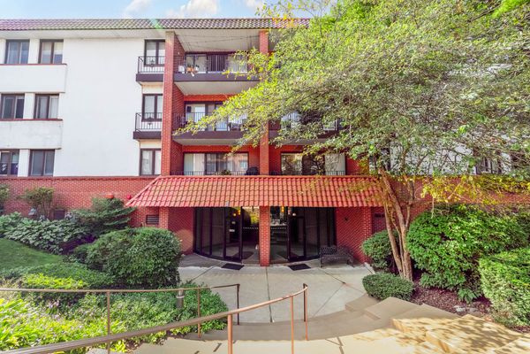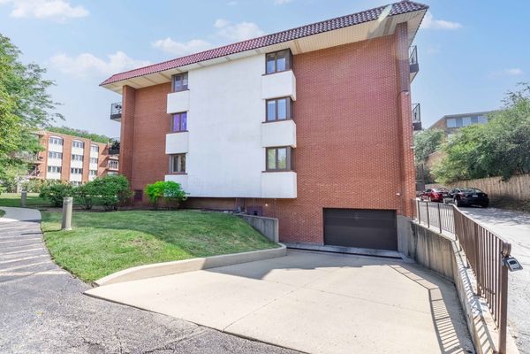2046 Saint Johns Avenue Unit 3E
Highland Park, IL
60035
About this home
Welcome to your dream home in the heart of Highland Park! This beautifully updated Southwest corner condo is located in a prime spot, just a short walk from the town center, train station, and the lake. The quiet, secure building features an elevator for your convenience. Step inside to a bright and welcoming entry foyer, with new tile flooring that seamlessly flows into the spacious living room and cozy den. The sunny living room has new sliding doors that open to a large balcony, perfect for enjoying the outdoors. The eat-in kitchen is a chef's delight, with sleek white cabinets, granite countertops, under-cabinet lighting, and stainless steel appliances. The master bedroom is a peaceful retreat, featuring two closets and an updated ensuite bathroom. The second bedroom also has new windows and shares a beautifully remodeled hall bath with new flooring, a modern vanity, and updated fixtures. Plus, there's plenty of storage space with lots of closets and an additional storage room on the first floor. The condo is in impeccable condition-just move right in! Enjoy summer days by the heated outdoor pool, grilling in the picnic area, or exploring the nearby parks, shops, and restaurants. You'll also have an indoor parking spot, plus extra parking space and a bike room in the basement. With easy access to schools, beaches, the Metro station, the library, and popular attractions like Ravinia, the Botanical Garden, and Rosewood Beach, this condo offers the perfect blend of convenience and comfort. Don't miss out on this fantastic opportunity to live in one of Highland Park's most vibrant areas! (Please note: no pets allowed.)
