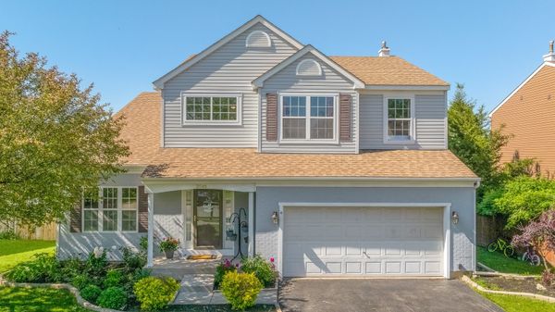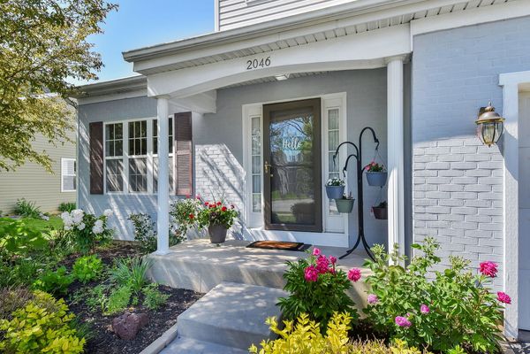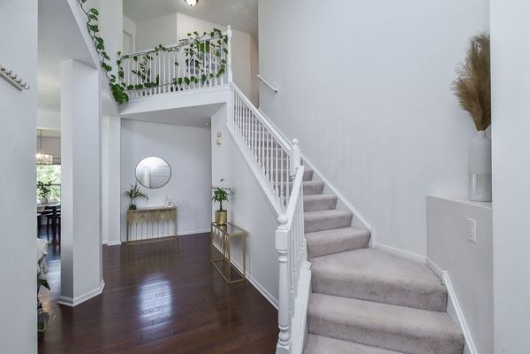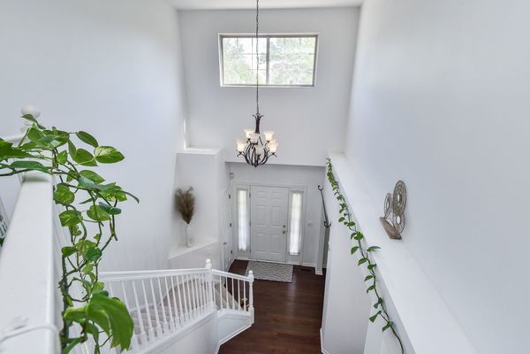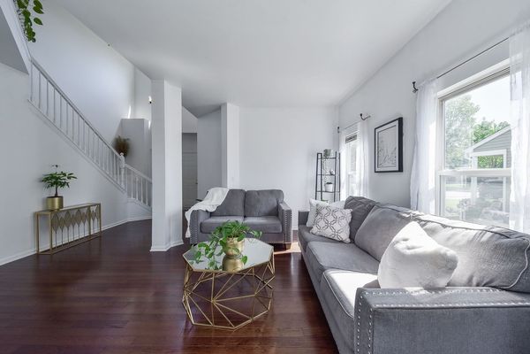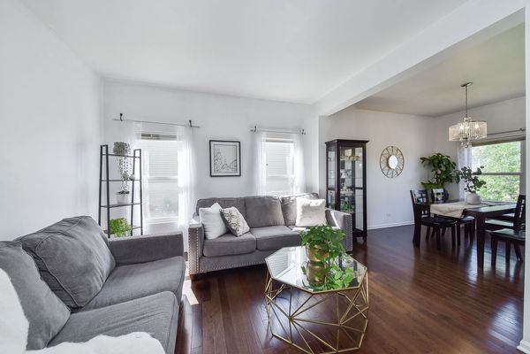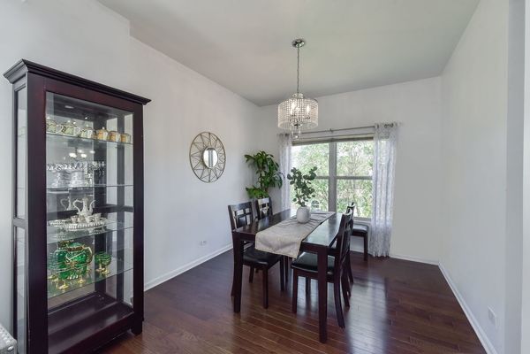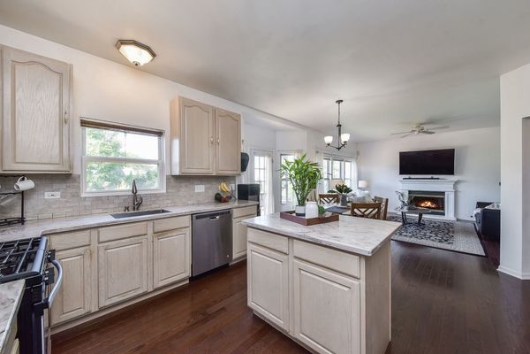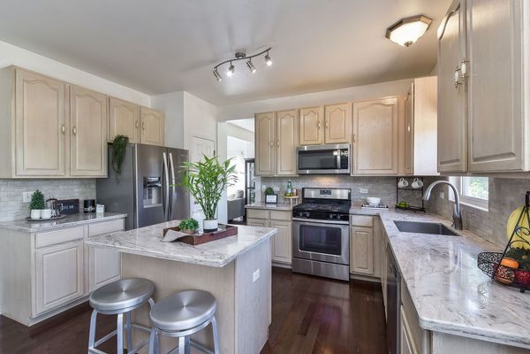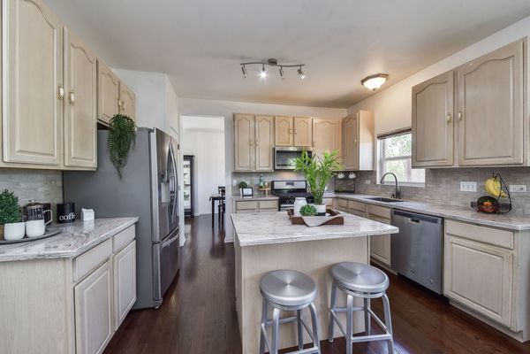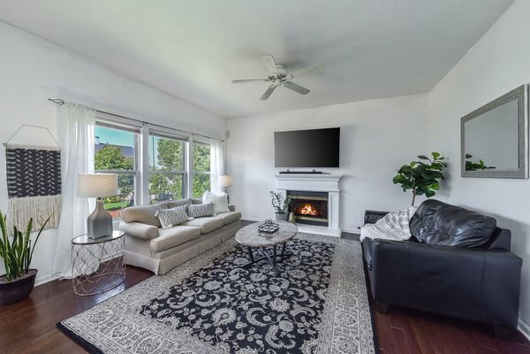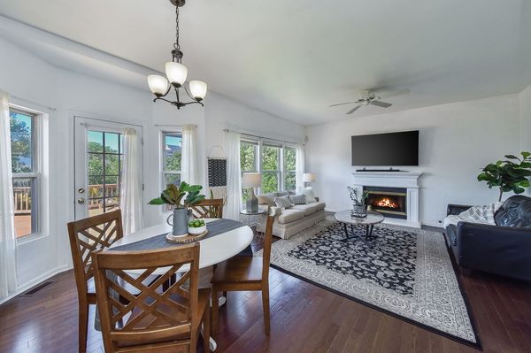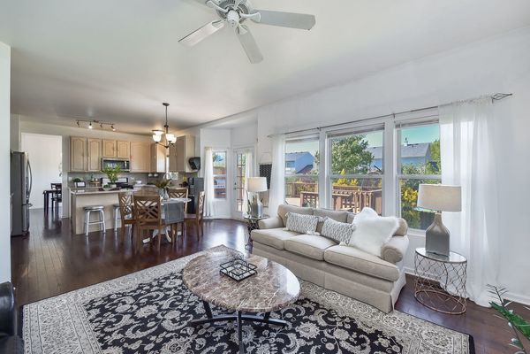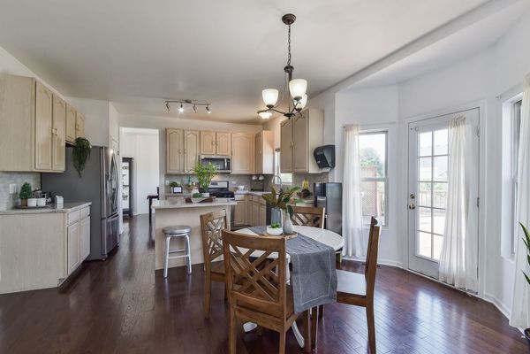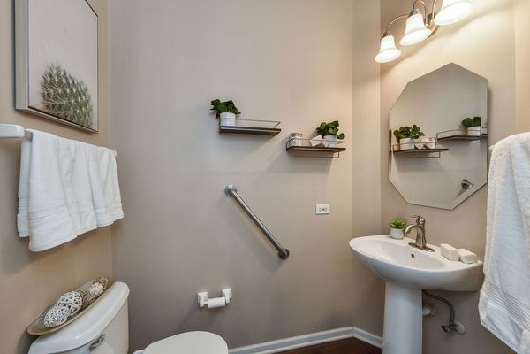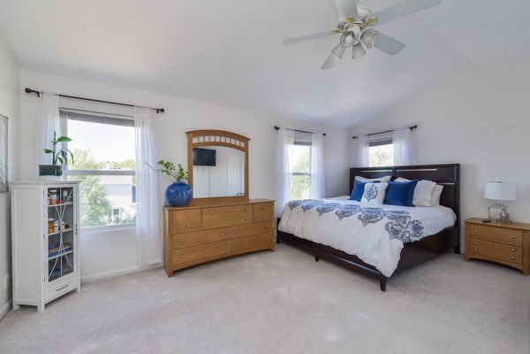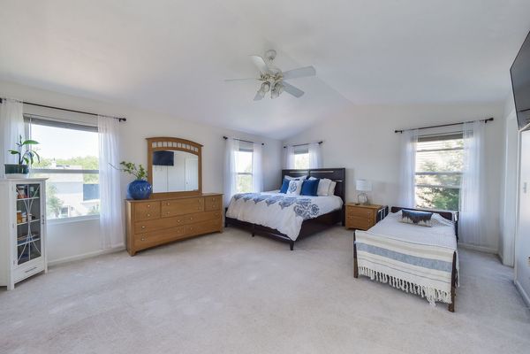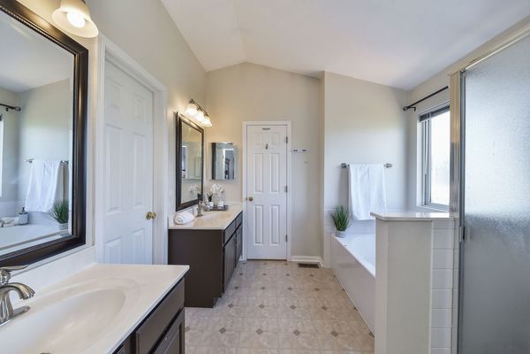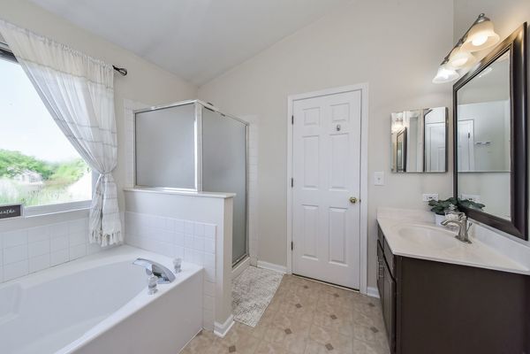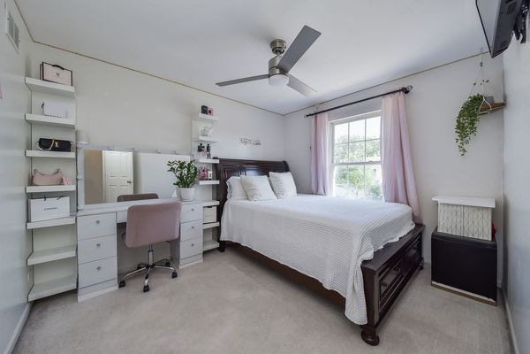2046 Providence Drive
Bartlett, IL
60103
About this home
Enter this Beautifully Maintained Home into An Inviting 2-Story Foyer and Gleaming Hardwood Floors throughout the entire Main Floor. Then be greeted by a Stunning Light-Filled Living Room and Dining room with beautiful Windows and Chandelier. On the main Floor you will also find a Perfect Room for an Office, Den, 5th Bedroom, or whatever extra space you may need.The Kitchen and Cozy Family Room Spans the back of the House with Beautiful Bright Windows overlooking the Huge Trex Deck and Backyard perfect for Entertaining and Gardening! The Kitchen has Lovely Light Cabinets, Stainless Appliances, Granite Countertops, Breakfast Island and Lots of Room for the Kitchen Table gatherings. Powder Room and Main Floor Laundry with Washer and New Dryer finishes off the Main Floor. Upstairs you will find 4 Bedrooms featuring the Large Master Bedroom and Large Master Bath with Double Sinks, Soaking Tub and Separate Shower. Two of the remaining 3 bedrooms also have Walk-In Closets for great storage space. The Light-Infused English Basement is massive plus 2 Storage rooms and Multiple closets. It includes a Pool Table and a Ping Pong Table which will stay for the next owners enjoyment. This Stunning Home has New Siding and Newly Painted Brick and Trim. Approximately 3497 Sq ft Finished. All of this and located in a Lovely Neighborhood, close to schools, Nature Center, Bartlett, Shopping, Dining, Fox River, Bartlett Hills Golf Club, Highways, Trails for Walking and more! Come Take a Walk through this Wonderful Home! Nothing left to do but move In and Enjoy! PLEASE NOTE: Buyer financing fell through the day before closing therefore sellers had moved out and the home is vacant.
