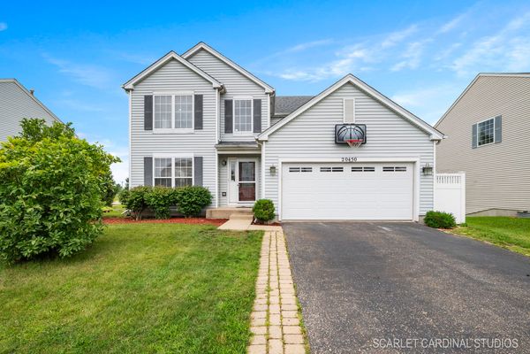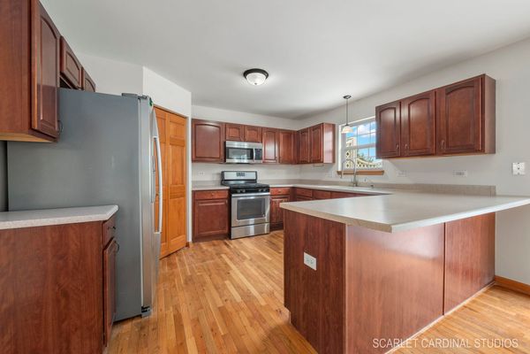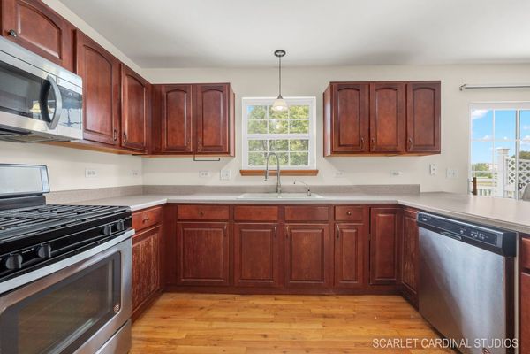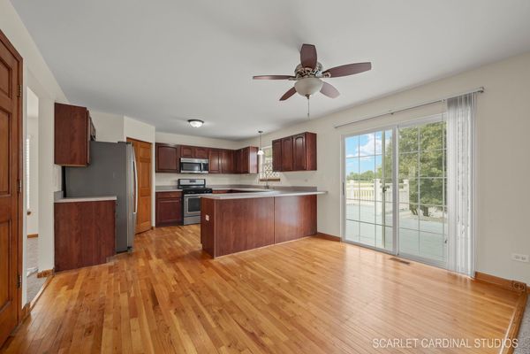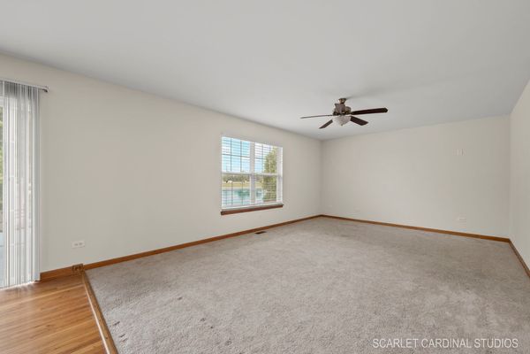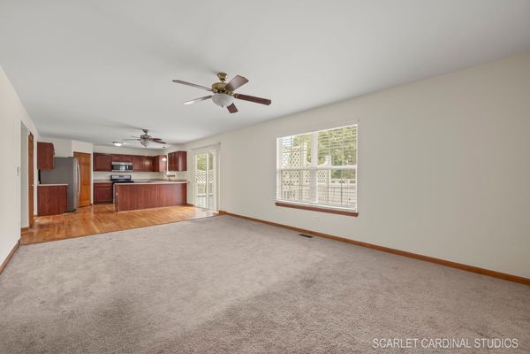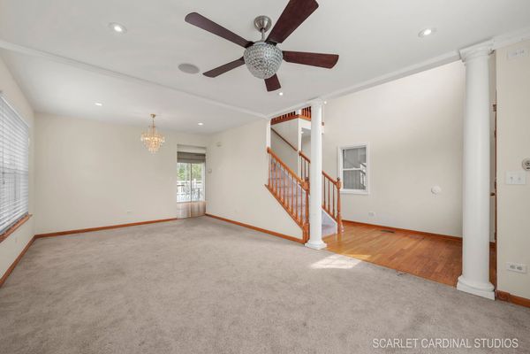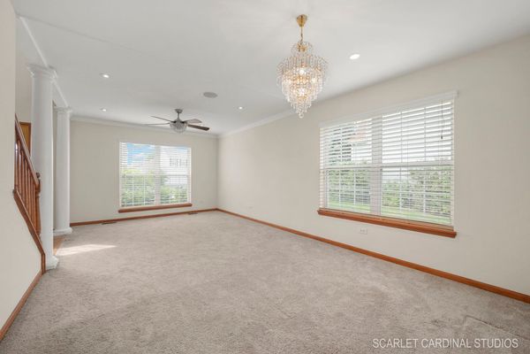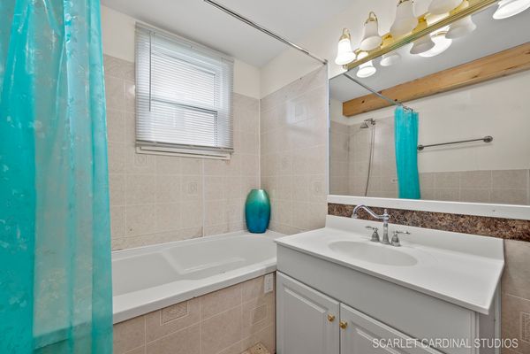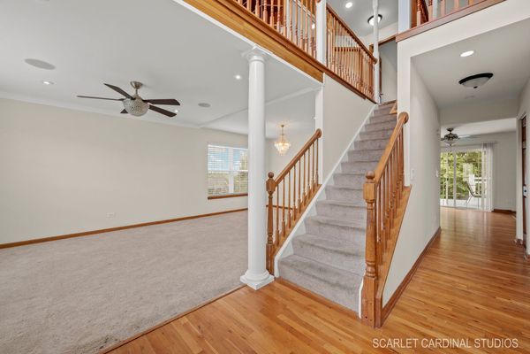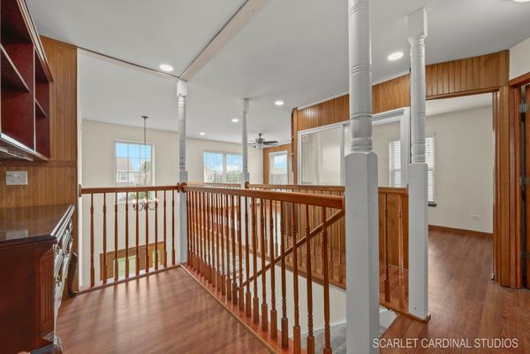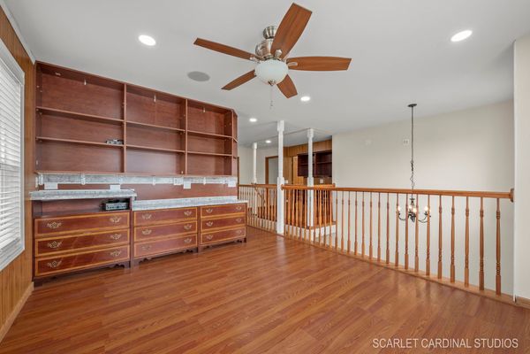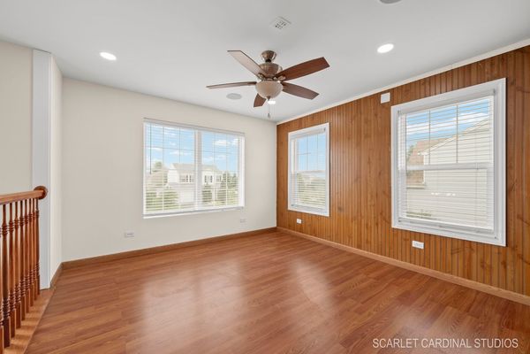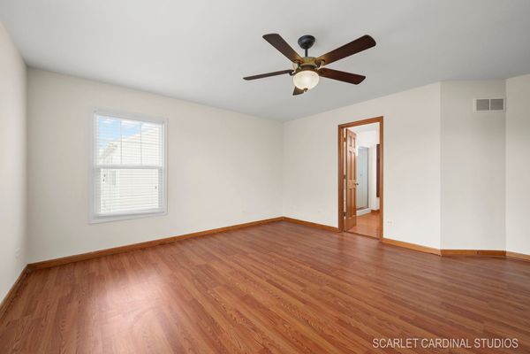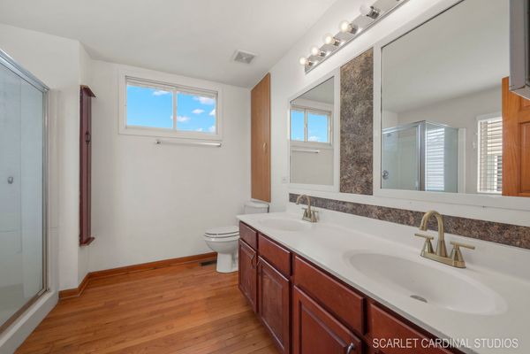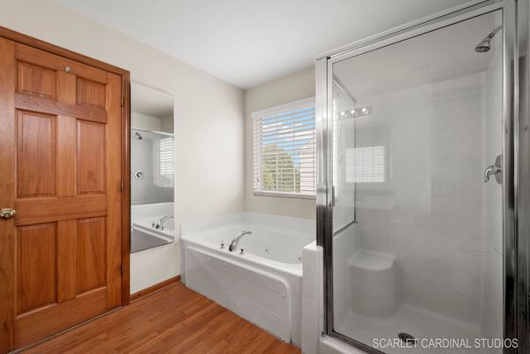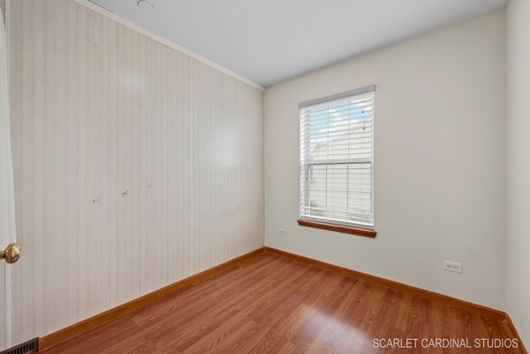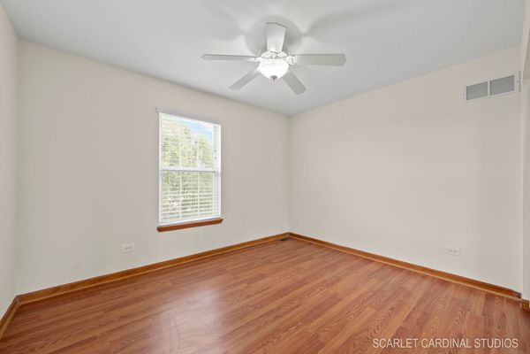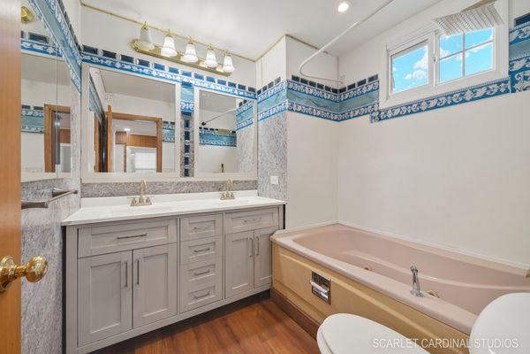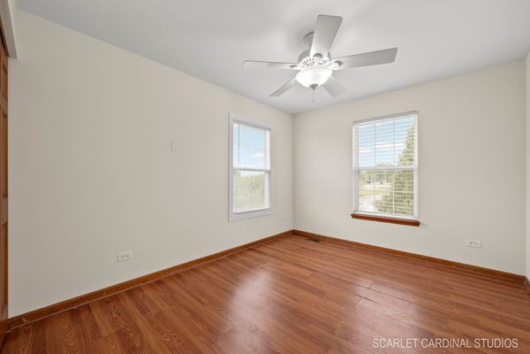20450 Spirea Lane
Crest Hill, IL
60403
About this home
Welcome home! This Crest Hill home is a hidden gem you won't want to miss! Upon entering, enjoy a beautifully bright and airy two-story living room offering large windows and a home office that can easily be used as a work or creative space. Through the living room, a formal dining room opens to a spacious kitchen offering plenty of cabinet space; gleaming counters, including a breakfast bar with space for additional seating; a full complement of appliances; and a dine-in that overlooks an expansive deck, fenced backyard, and pond. The kitchen opens seamlessly to a large family room, creating the perfect space to entertain family and friends year-round! The main floor comes complete with a full bath and laundry space for added convenience! Upstairs, new owners can revel in large loft space, home office, and three generously-sized bedrooms - including a primary suite with lots of closet space and a private bath. The lower level of this home features a finished look-out basement hosting a large rec space; bonus room that can easily be used as a study space or fourth bedroom; additional full bath; and an additional laundry room with washer/dryer hookup. The laundry hook up is still on the main off the garage in the closet with the sink. 2-car garage has been carpeted, and currently functions as an extra living space with a bonus kitchenette. Ideally located in the peaceful Arbor Glen community adjacent to all the outdoor recreation at Prairie Bluff Preserve. 2 miles to plenty of shopping, dining, and entertainment! Don't miss your chance to own this incredible one-of-a-kind Crest Hill property!
