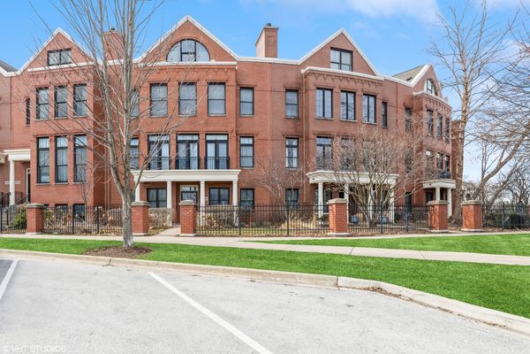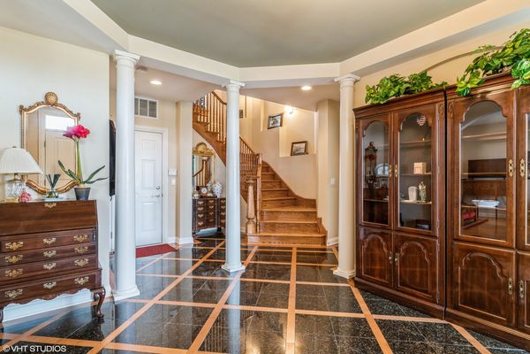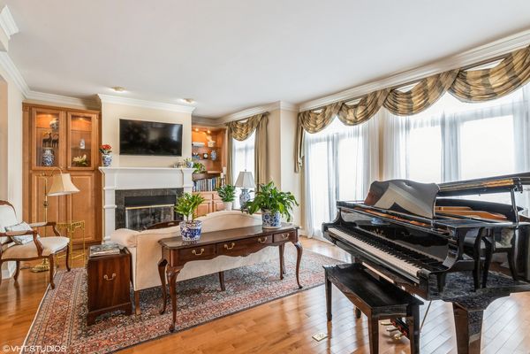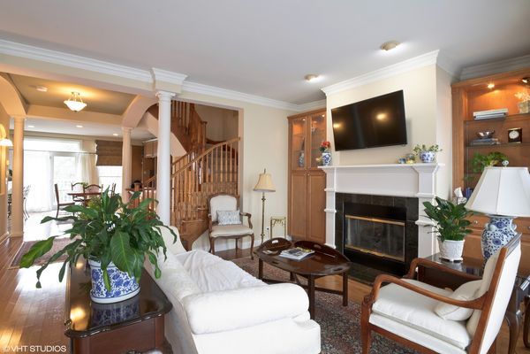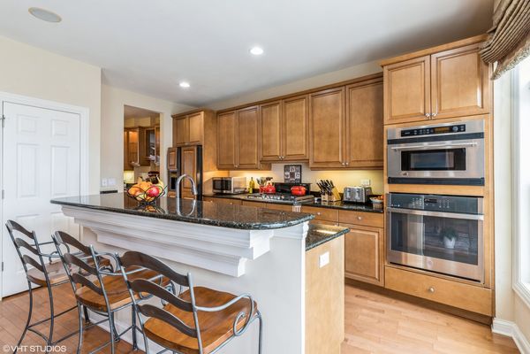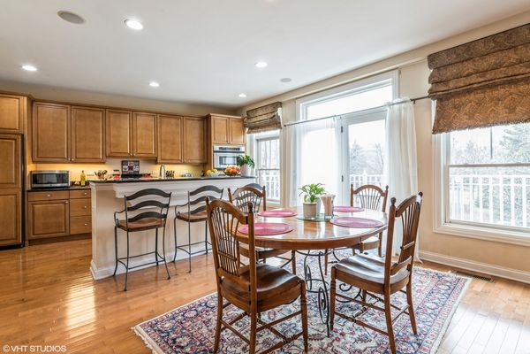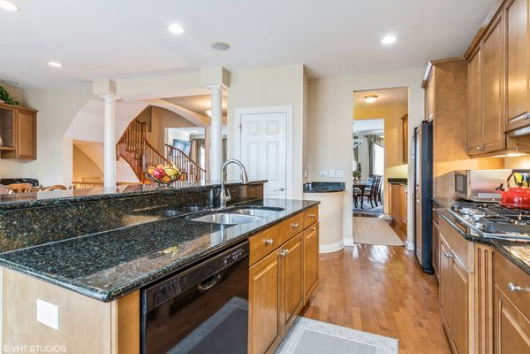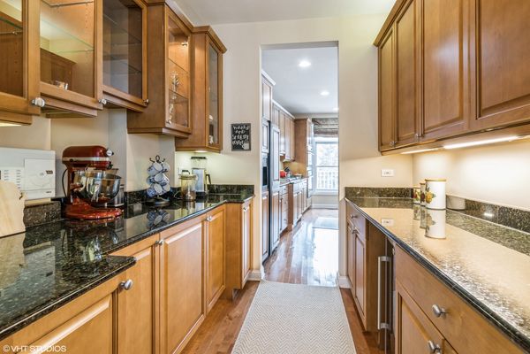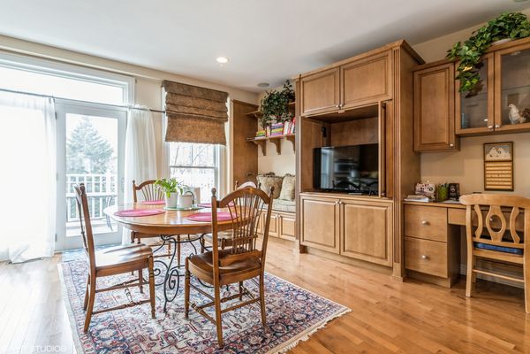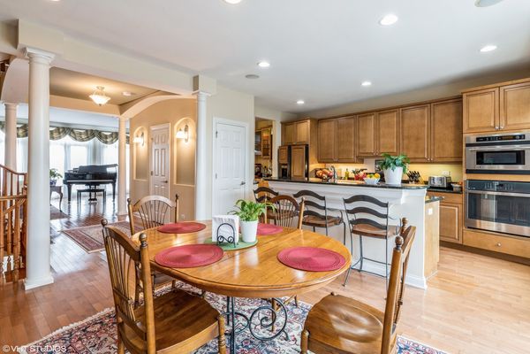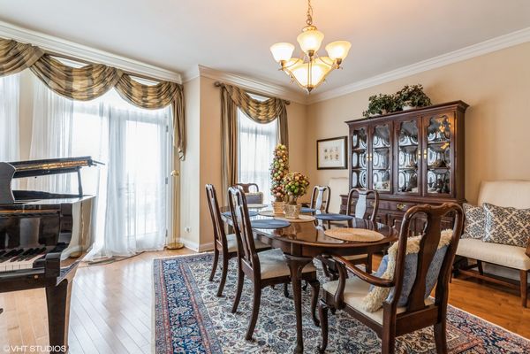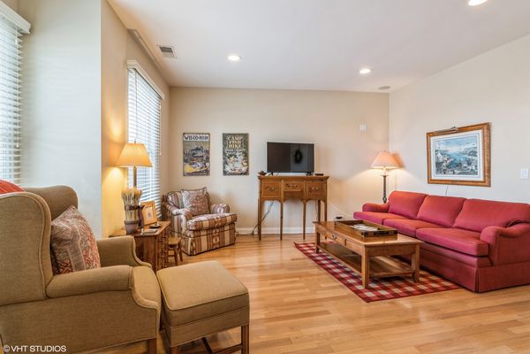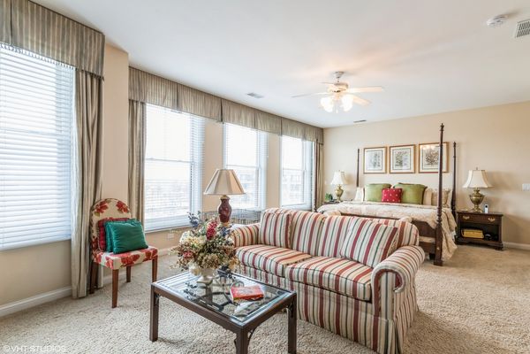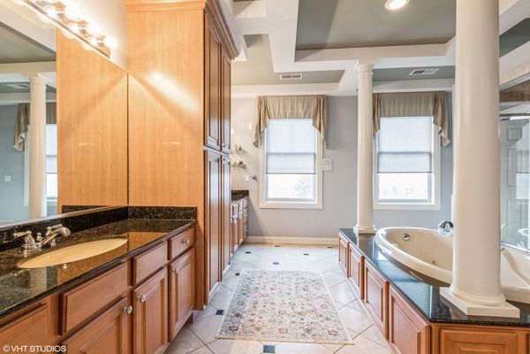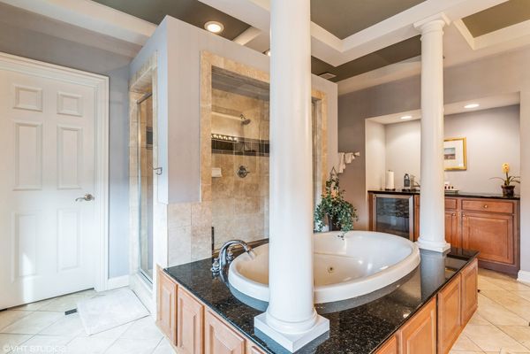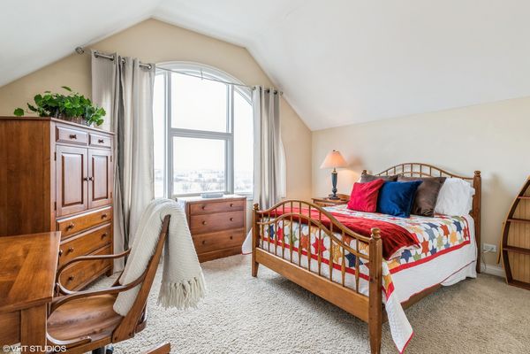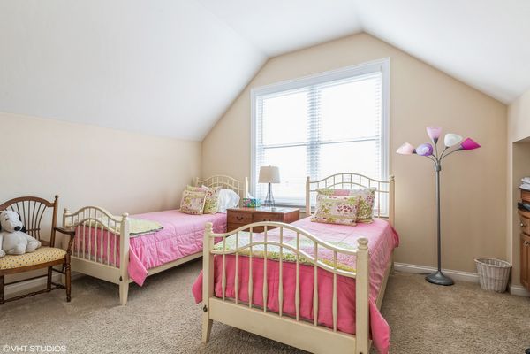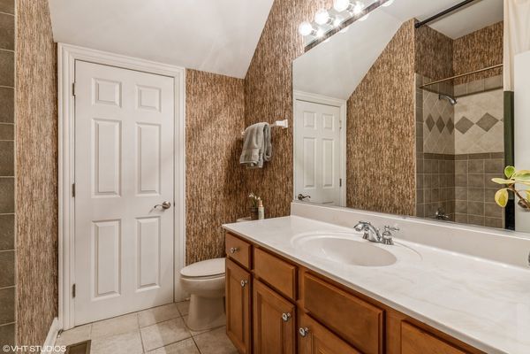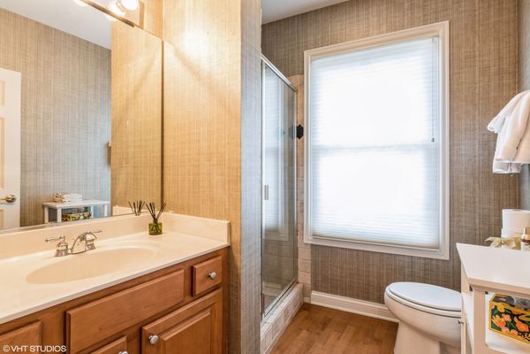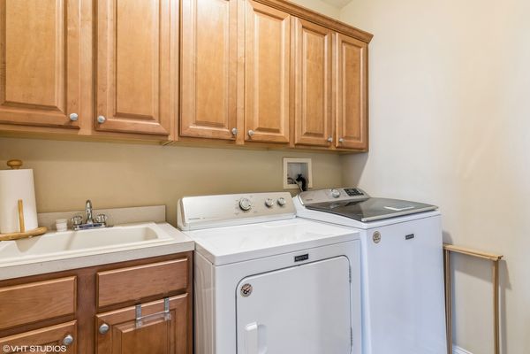2045 Valor Court
Glenview, IL
60026
About this home
2045 Valor Court is the developer's original model home of the Tower Crossing development with all four floors upgraded accordingly. The Omni floor plan offers sophisticated living and spectacular park views. Entering the home through the gorgeous lobby with inlaid marble flooring, your first impression will be of exceptional luxury. There is a family room on this level which could easily become a den, office, or even a fourth bedroom because there is also a full bath. The second floor hosts the main living area with versatile space. You will find a beautiful living room with fireplace, a lovely dining area, a stunning chef's kitchen, a butler's pantry with cooler and a breakfast room that can transform into a sitting room or dining room. This space is particularly cozy with an enclosed bookcase flanked by a sitting area and a built-in desk. The third floor is dedicated to the Master Suite with a lavish bath including a whirlpool tub, separate double shower, two walk-in closets, and a coffee bar. Two additional bedrooms and bath may be found on the penthouse level. The home has an attached two vehicle garage. Located in the heart of the Glen 2045 Valor Court is just steps away from Glen Town Center's many restaurants and shops. Walk to the Park Center's health club, park, lake, and Metra station.
