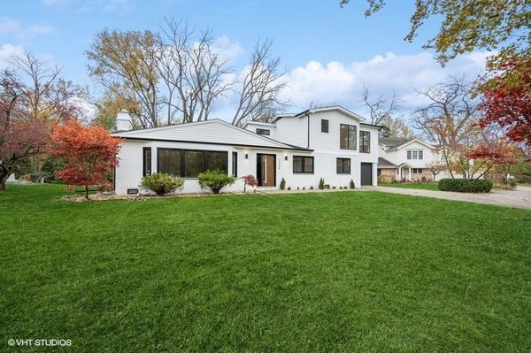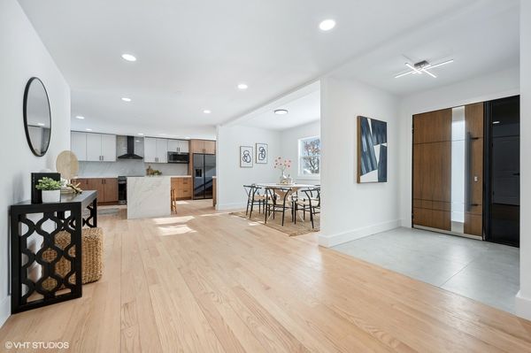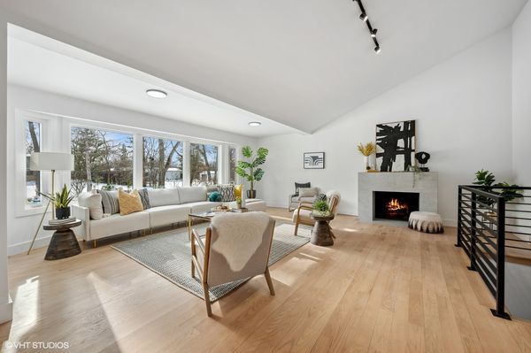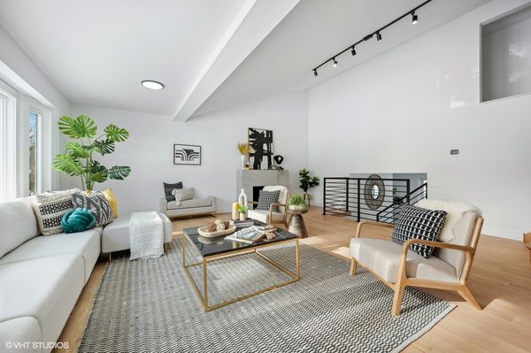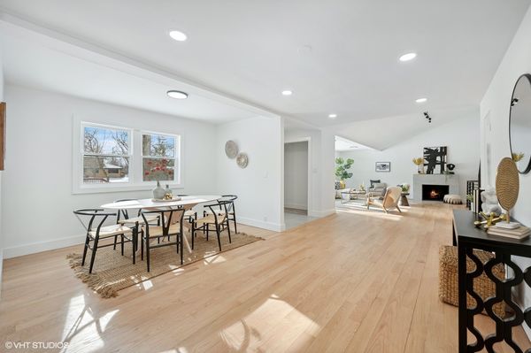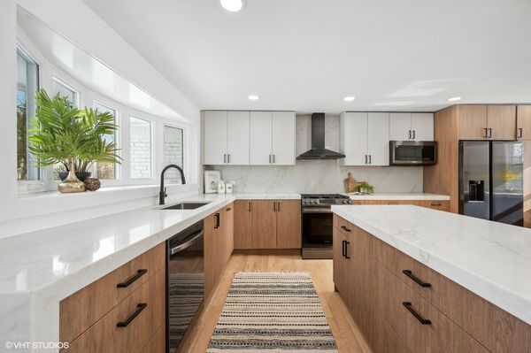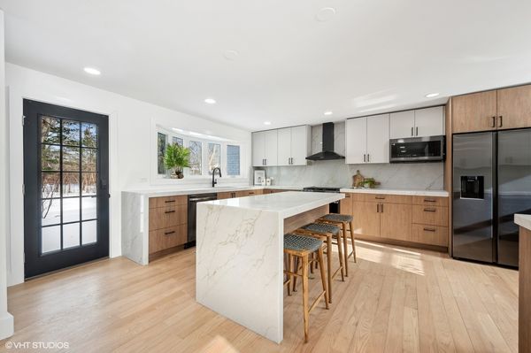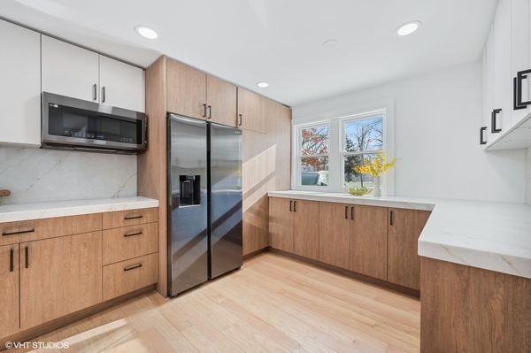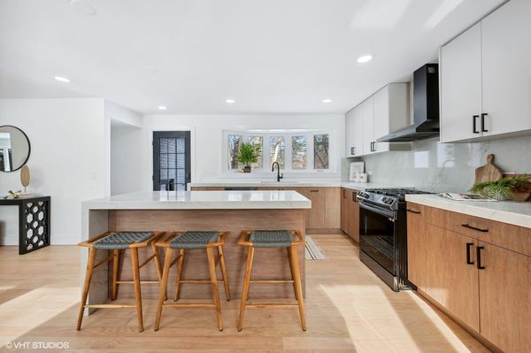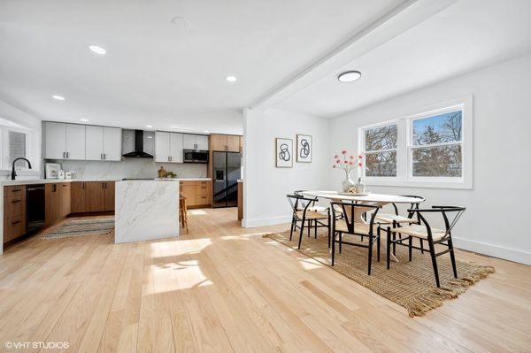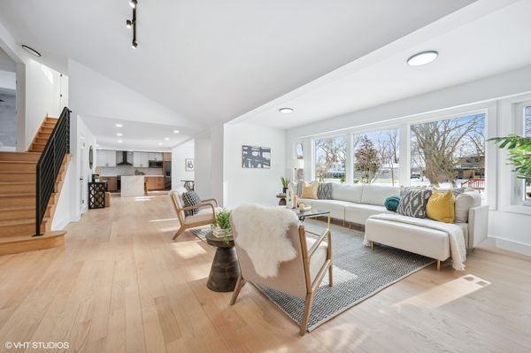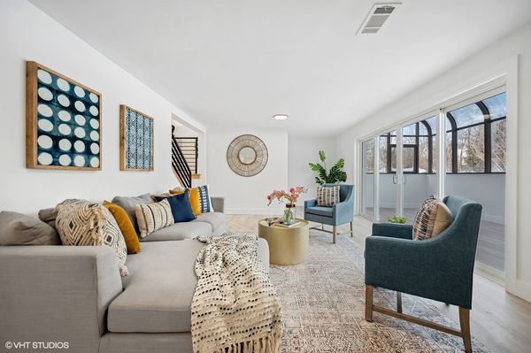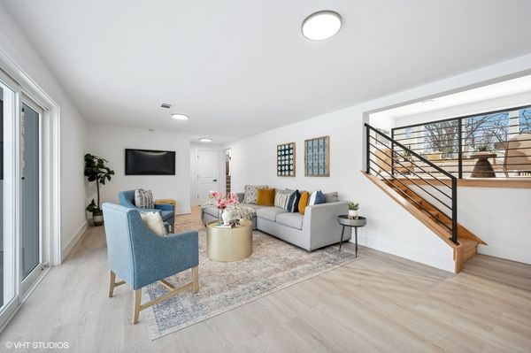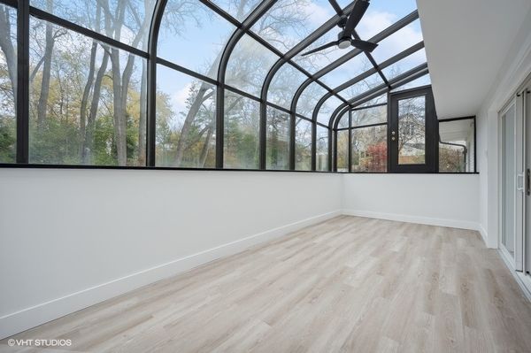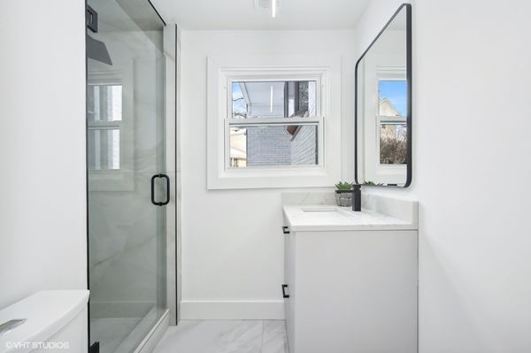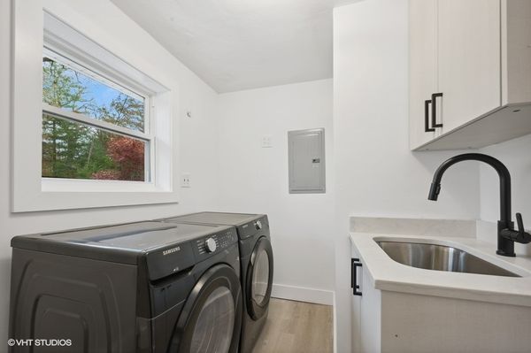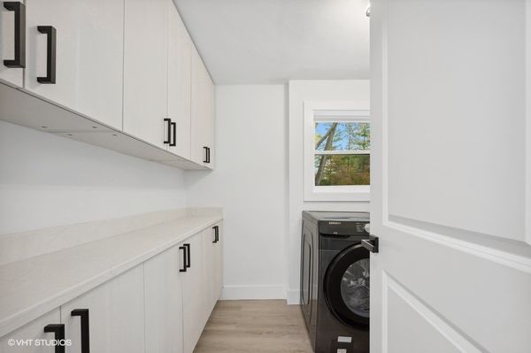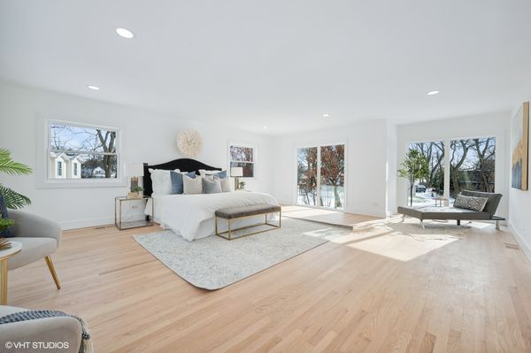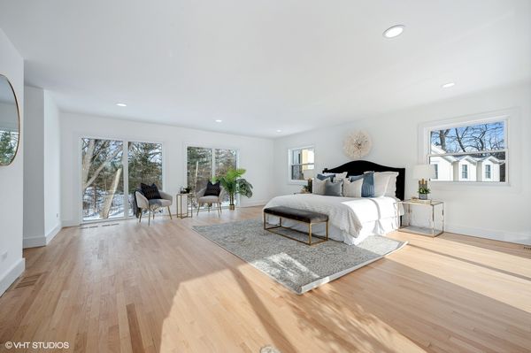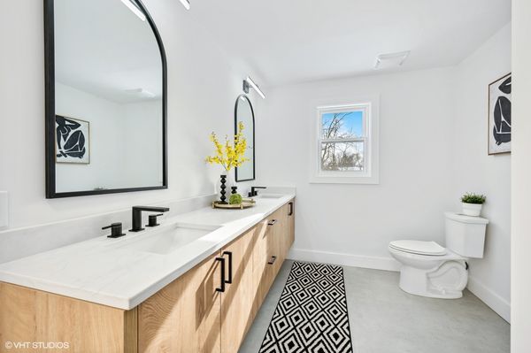2045 Heather Terrace
Northfield, IL
60093
About this home
Welcome to this newly renovated 4 bedroom home on over 1/3 of an acre in desirable Northfield location. An open concept floorplan features dramatic vaulted ceilings and beautiful designer finishes. The fresh interior highlights a brand new kitchen with two tone cabinetry, stunning quartz counters, custom island with overhang for bar seating and new Samsung appliances including wine fridge. The kitchen overlooks a dining area, which opens to the dramatic living room centered around a fireplace with custom stone mantel and surround. Located a few steps down is a large family room which is connected to a unique sunroom/atrium. This level also has a 3rd full bathroom, and full laundry room. The laundry room features side by side washer/dryer, separate sink and built in cabinet storage. Upstairs there are four bedrooms and two full bathrooms including the massive primary suite featuring two walk in closets and a lux ensuite bathroom with walk in shower and double floating vanity. Detached one car garage and parking for 3 additional cars in the driveway. Many exterior updates as well including new siding, roof, gutters, facia, windows, front and rear doors, garage door, landscaping and patio. Located on a quiet Lane, this home offers a private location while being conveniently located within walking distance to schools, town, and parks. Enjoy the peaceful surroundings while having easy access to nearby amenities. Home located in the flood plain, insurance runs approx $2200/year. This stunning home is the perfect blend of modern upgrades and tranquil setting- not to be missed!
