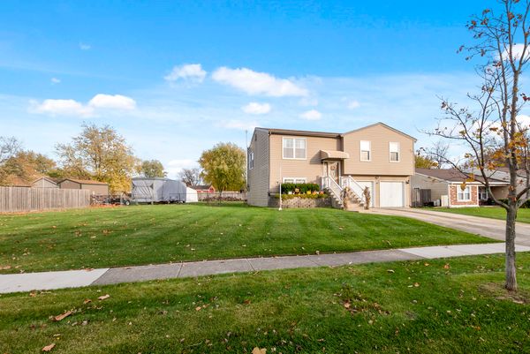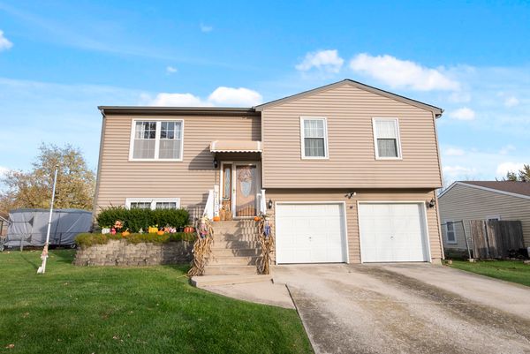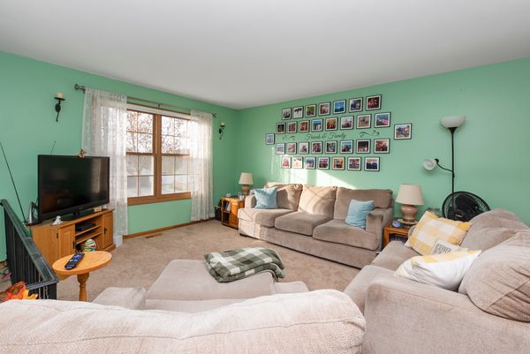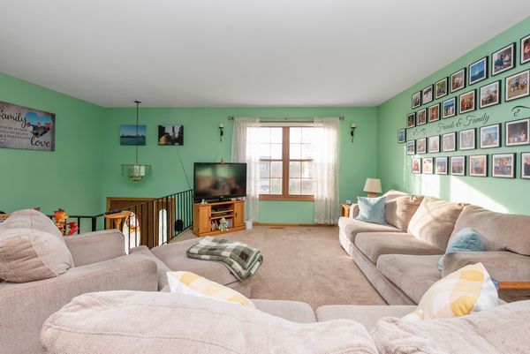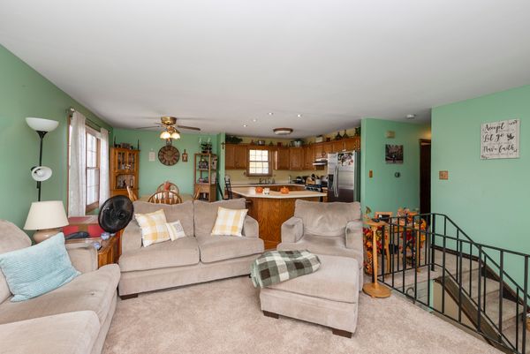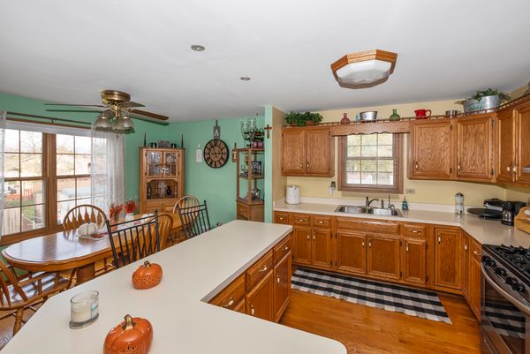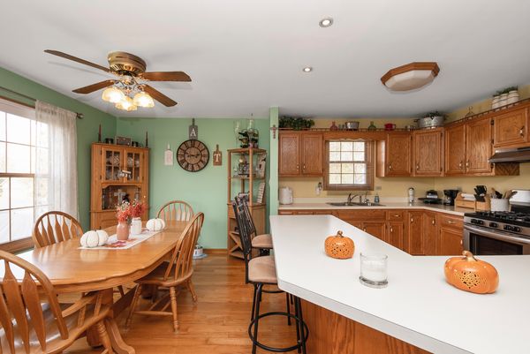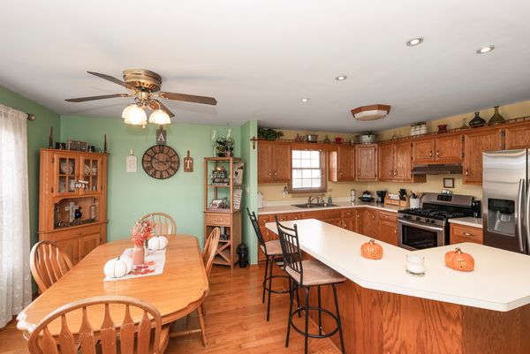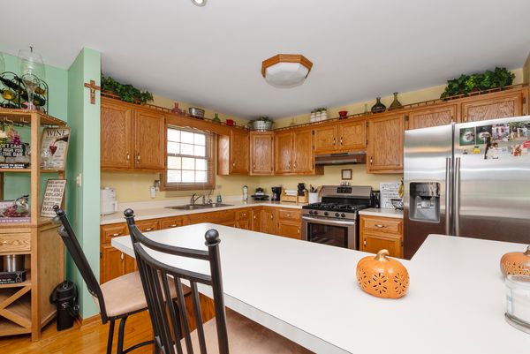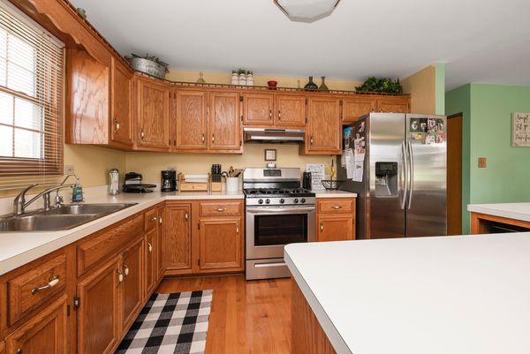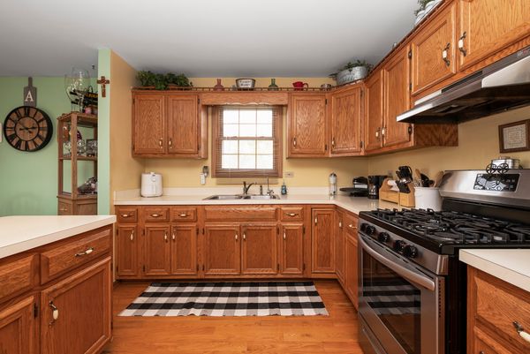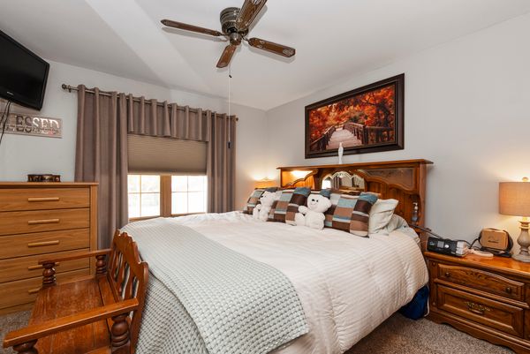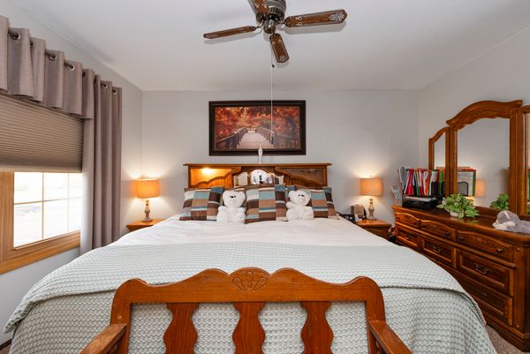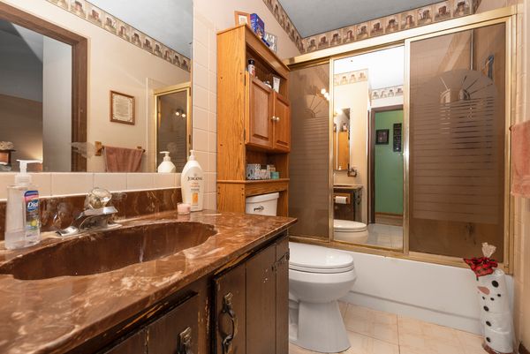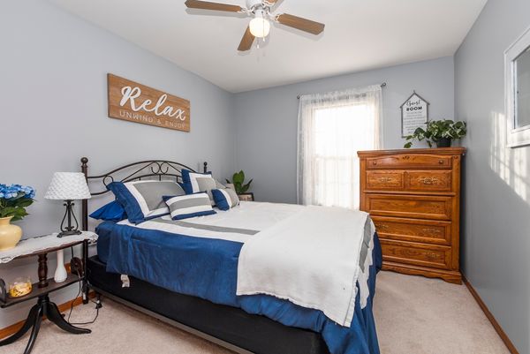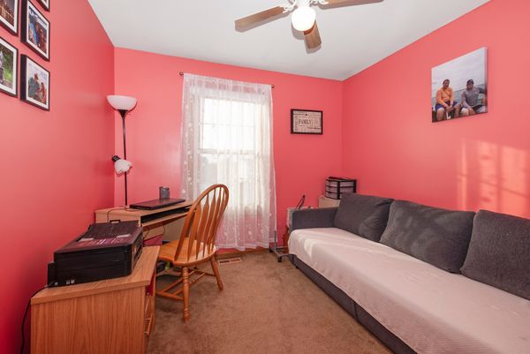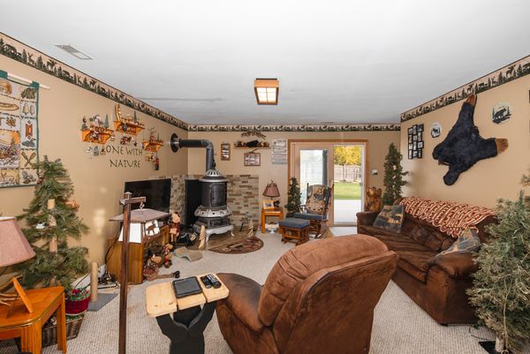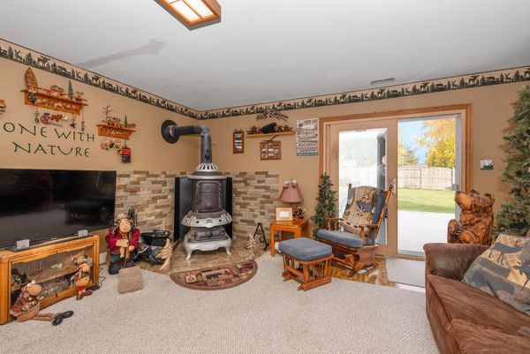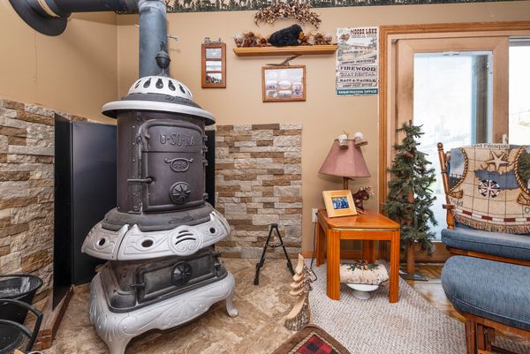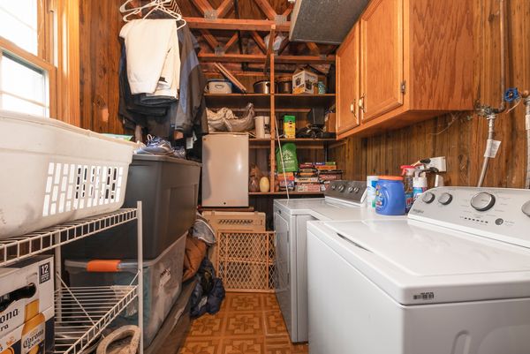20441 S Graceland Lane
Frankfort, IL
60423
About this home
You have to check out this raised ranch... it's a MUST SEE! Situated on one of the largest lots in the area this home boasts 3 bedrooms, 1-1/2 baths, an amazing open floor plan featuring an eat in kitchen with a HUGE breakfast bar/island, generous room for your kitchen table and a spacious living room! Also on this level are 3 bedrooms with plenty of closet space, a hall closet and a full shared master bath. Heading down you are greeted by a "North Woods" inspired family room that absolutely has the coolest wood burning stove I have ever seen. Definitely an antique, quality built, fully restored and operational...so amazing, it will heat the entire house. They just don't build them like they used to. This level is also home to the half bath, a spacious laundry and utility room that also offers additional storage space. Let's not forget the 2 car attached garage, ideal for your vehicles, additional storage, the ideas are endless. The oversized lot is fenced in and has a concrete patio out back that's perfect for entertaining! The vinyl storage shed stays too! Numerous updates and upgrades include: furnace, a/c, tear off roof, water heater, sliding glass door, soffits, fascia, gutters, stove/oven, fridge, washer, dryer, carpeting in the master bedroom, living room and hall. This home has so much to offer, truly a must see!
