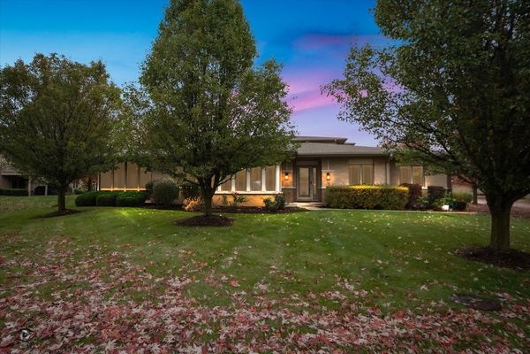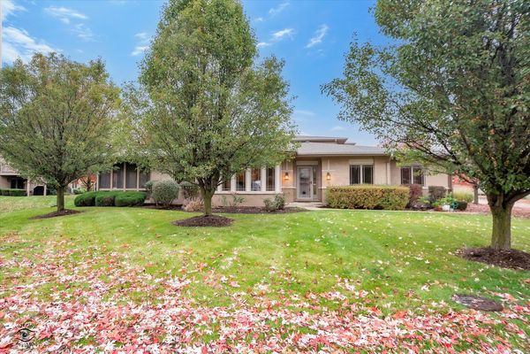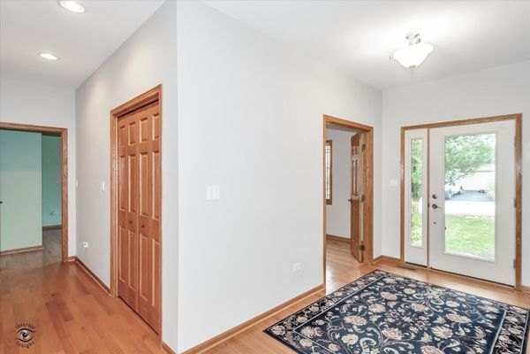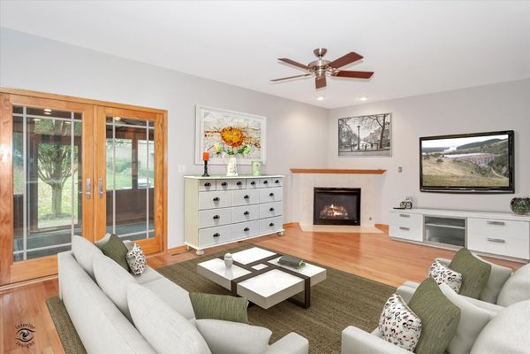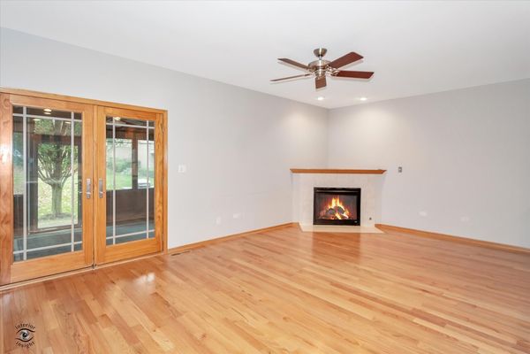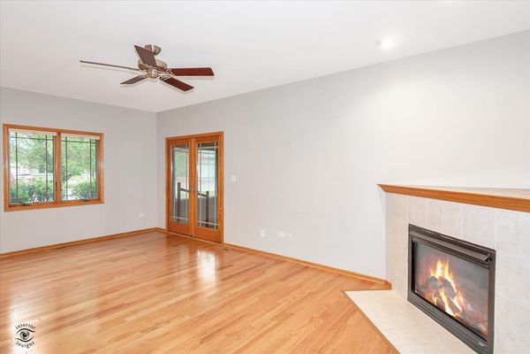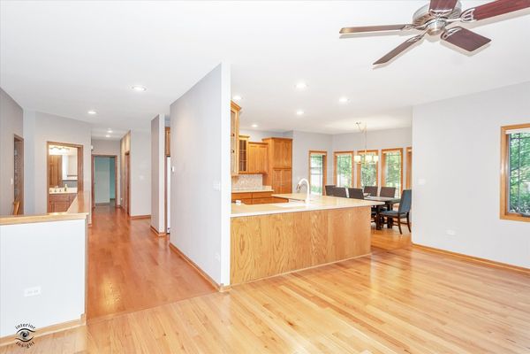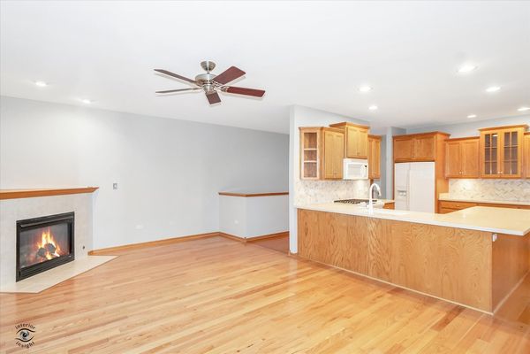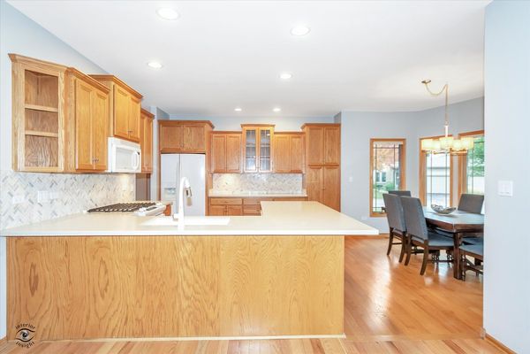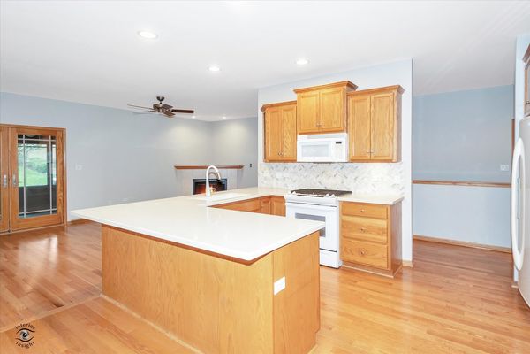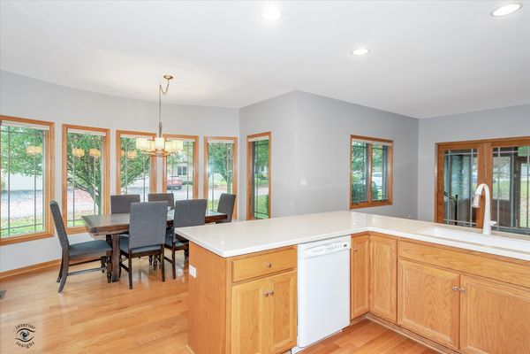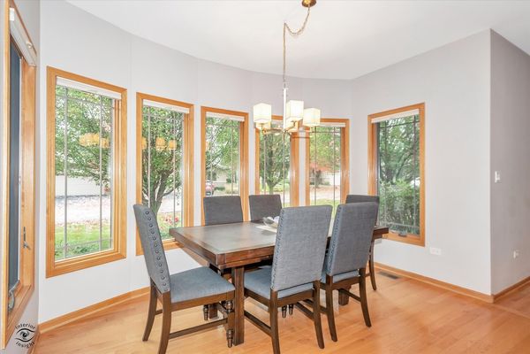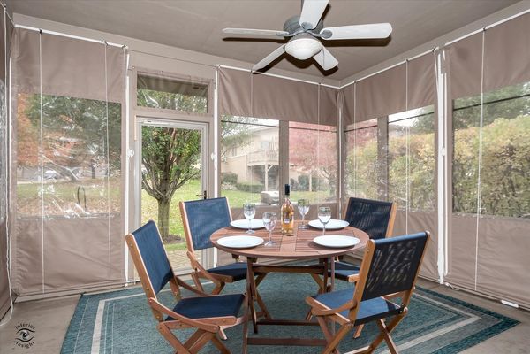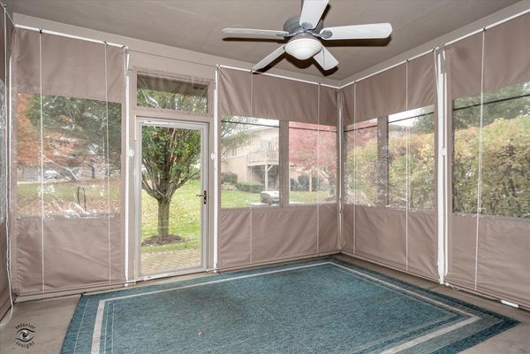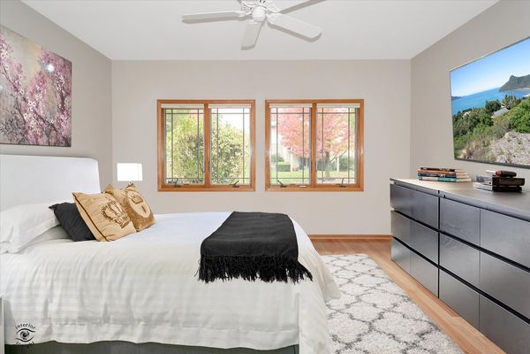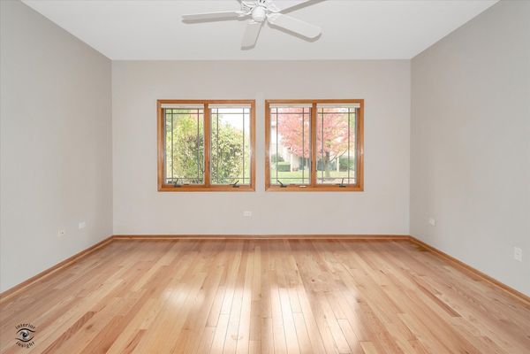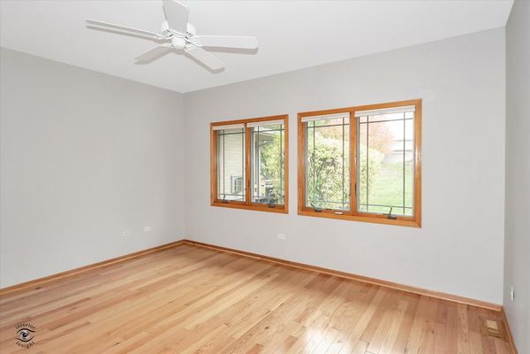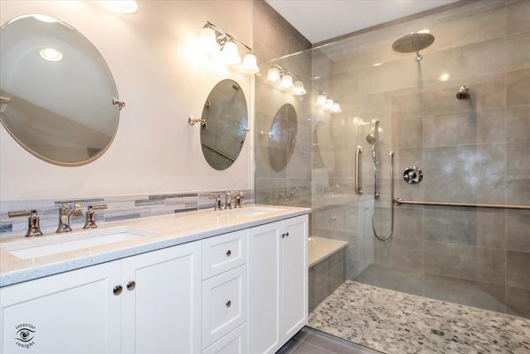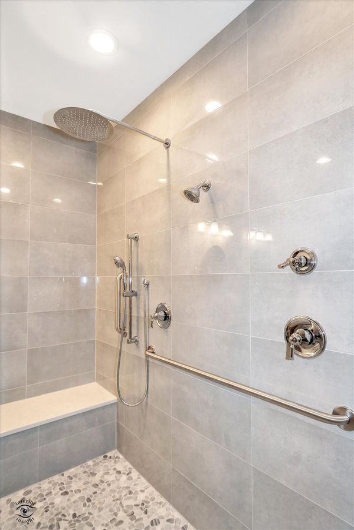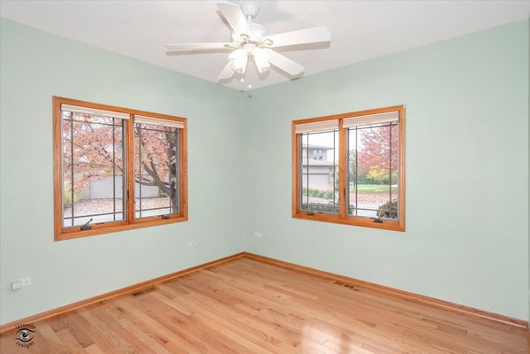20435 Fallingwater Circle
Frankfort, IL
60423
About this home
Welcome home to this Frank Lloyd Wright inspired RANCH townhome in desirable Prairie Creek Subdivision. Light and bright throughout, this all brick home features stunning curb appeal with prairie style architecture, mature landscaping, lush perennials, 3 bedrooms, 2 full bathrooms, 3 season porch, FULL basement, hardwood floors, and so much more! The open concept main floor includes a large entry foyer, 9 foot ceilings, hardwood floors throughout, a large living room with a cozy fireplace, and a modern kitchen with traditional wood cabinets, NEW Corian countertops, NEW custom tile backsplash, and a huge breakfast bar. The dining area offers beautiful views of the yard with a large bay window. From the living room, you can access the peaceful, HEATED 3 season porch, complete with screens in the summertime and a custom vinyl panel enclosure system for the colder months. The primary bedroom suite includes 2 walk-in closets, hardwood floors and a completely updated private bathroom with custom finishes and a huge walk-in shower with built in seating. There are 2 additional bedrooms with hardwood floors and one features double doors that can easily be used as an office. The main floor laundry room includes a washer and dryer, additional storage and is conveniently attached to the large 2 car garage. The FULL basement offers an estimated 2000 square feet of potential living space and additional storage. It is partially framed with a bathroom rough-in - ready for your finishing touches. New Roof 2022, New AC 2023. Close to walking paths, downtown Frankfort, schools and shopping! This is a must see!
