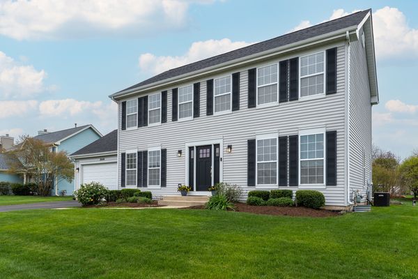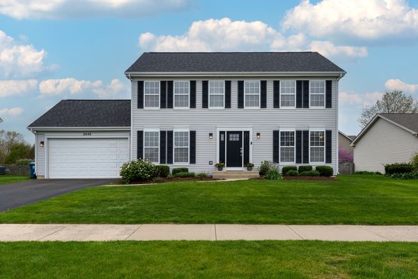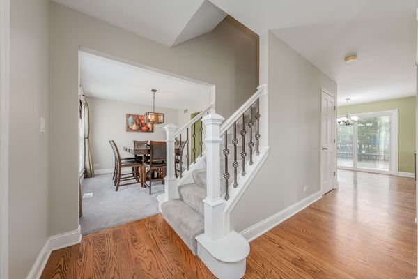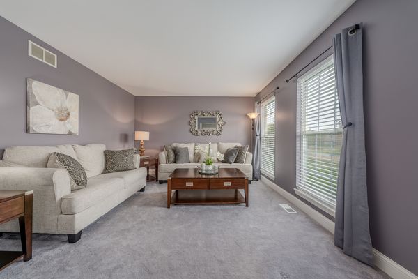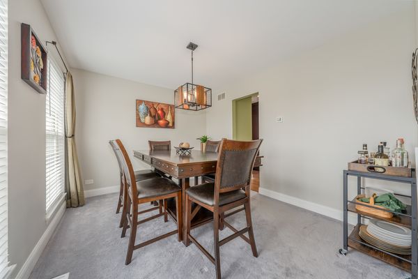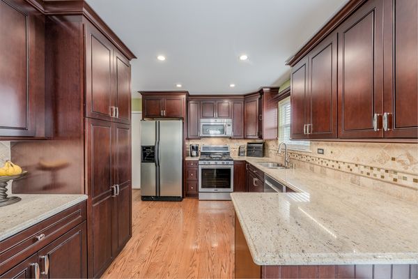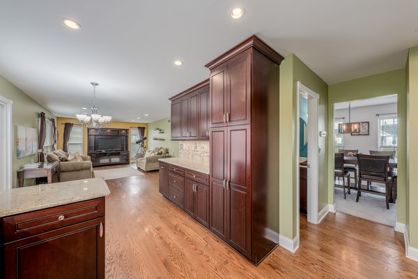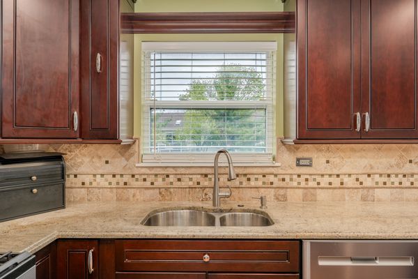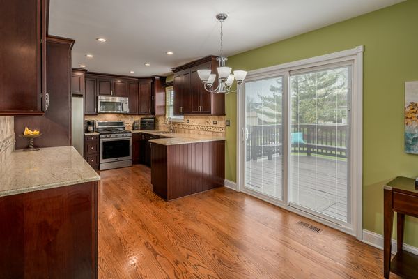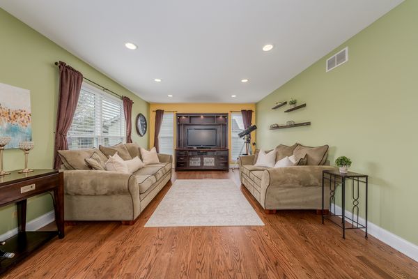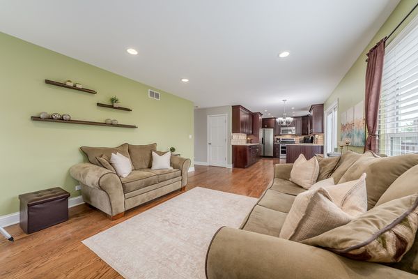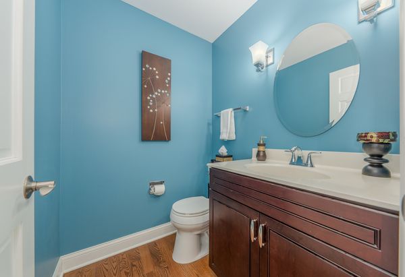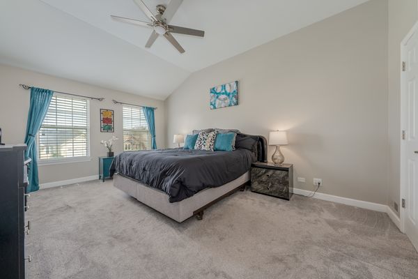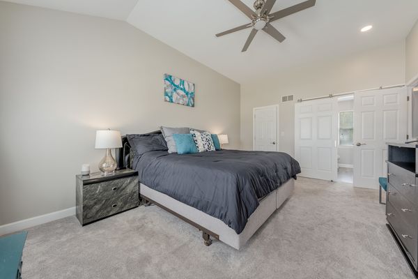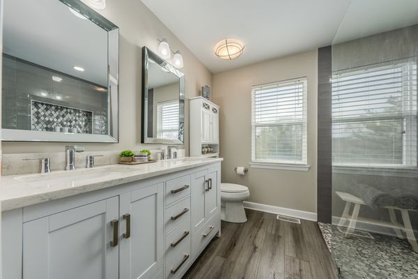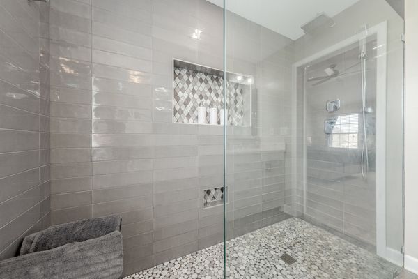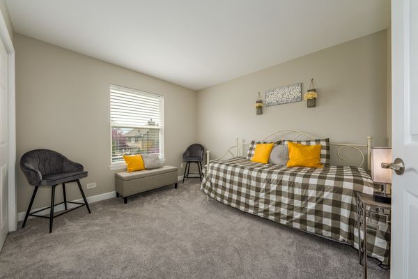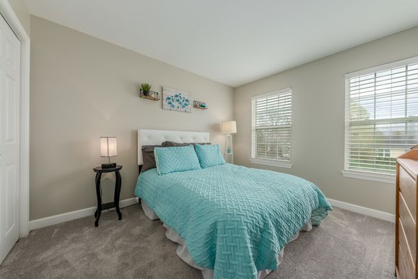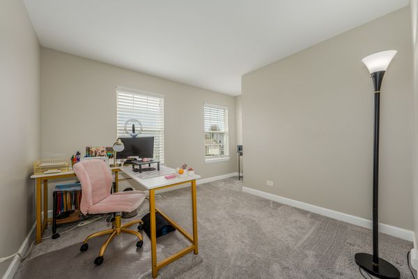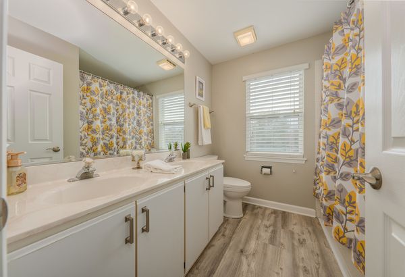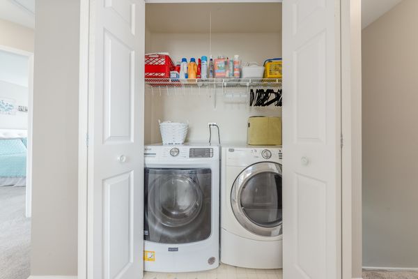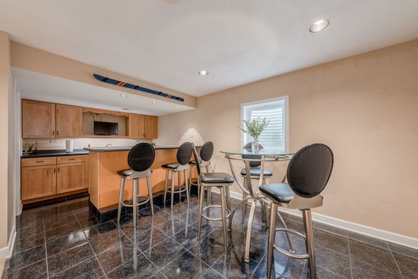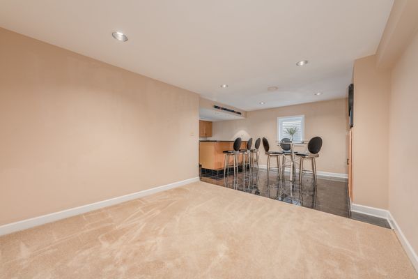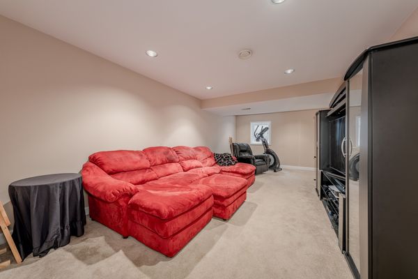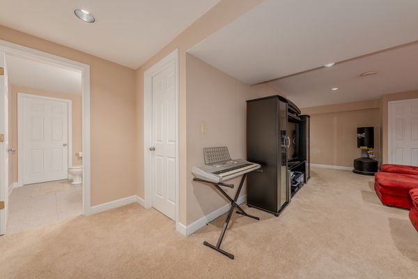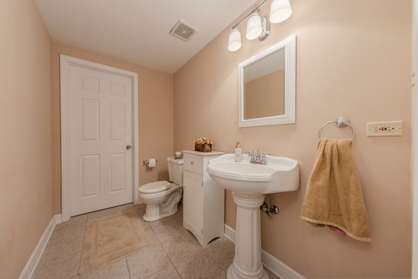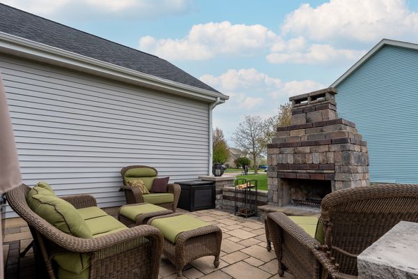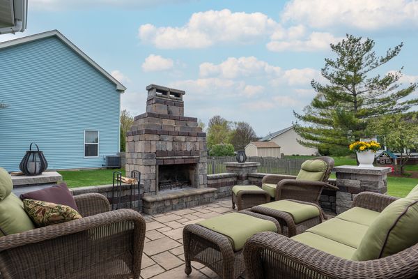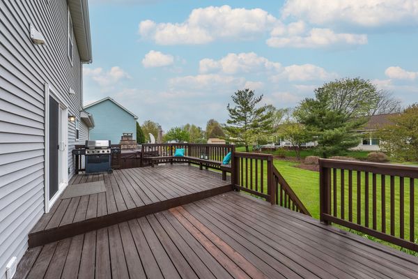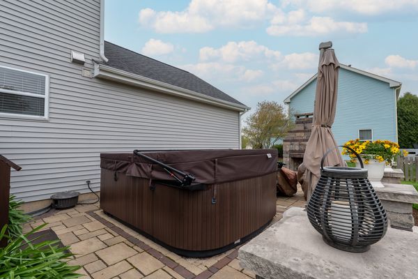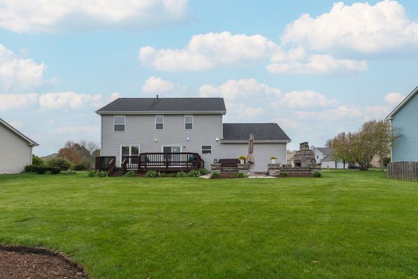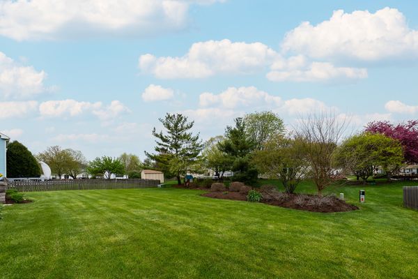2040 Garfield Avenue
Aurora, IL
60506
About this home
YOUR SEARCH HAS ENDED! Your next home is waiting in this highly coveted neighborhood in a dream location! The original owners custom built this home and loved raising their family here but it is now time for the next lucky family to call it home. This classic, center foyer Colonial boasts as wonderful living space inside as outside. The remodeled kitchen features 42" rich, dark cabinets, granite countertops and SS appliances that will more than entice the chef in the family. New hardwood floors were added when the kitchen and powder room were remodeled. Newer carpet can be found on the stairs and all of the bedrooms on the second floor. You can also find the laundry area on this level for the utmost convenience. Hide away in the primary suite which features a luxe vaulted ceiling, walk-in closet and a remodeled primary bathroom. You'll feel like you're on vacation the second you step into the spa-like, grand walk-in shower! The tile floor, double vanities, mirrors & lights were recently upgraded as well. The finished basement offers a perfect gathering space in addition to a wet bar, game area and large rec room - even a bathroom. There is still an abundance of storage even with the finished basement. And the list keeps on going! The outside is a fabulous warm weather oasis with a 2 tiered deck and paver patio, a 9-person therapeutic Jacuzzi hot tub, and an outdoor fireplace! This will likely be the current owners' most missed feature of this home! The roof and front door were replaced in 2019 and the furnace was new in 2021. The water heater was replaced in 2024 and the driveway was completely redone in 2018. Washington Middle School and park are only 3 blocks away & Freeman Elementary and West High are super close as well. This one's a winner - I wouldn't hesitate!!
