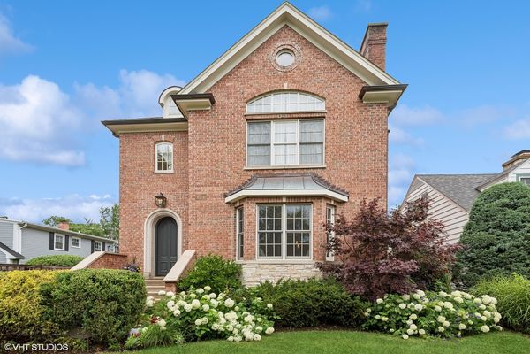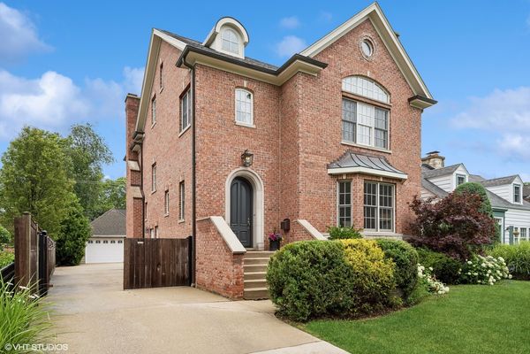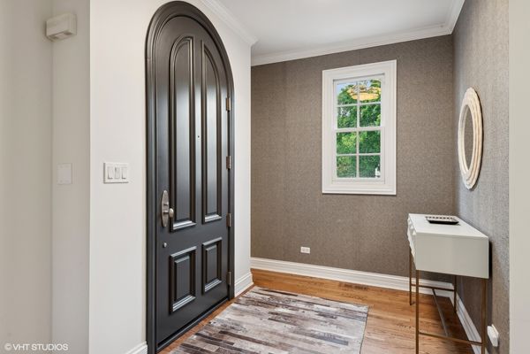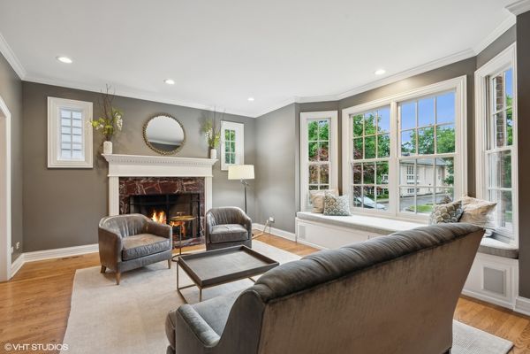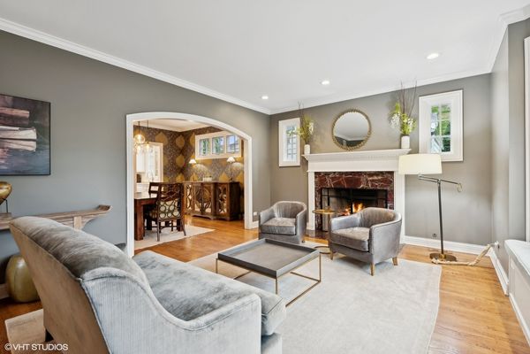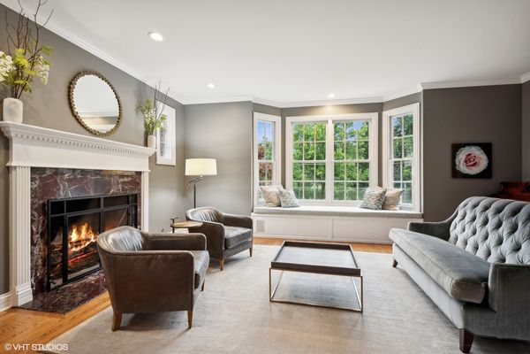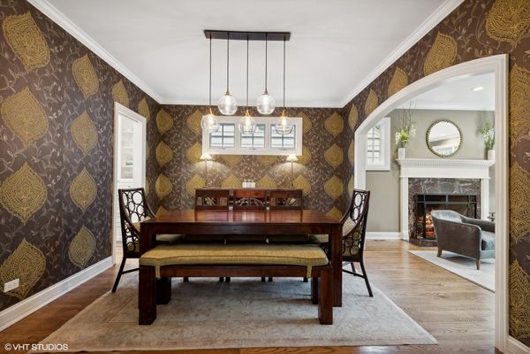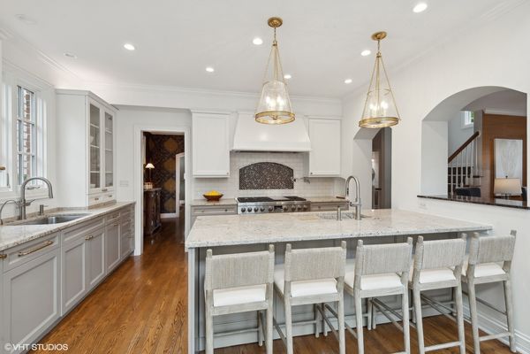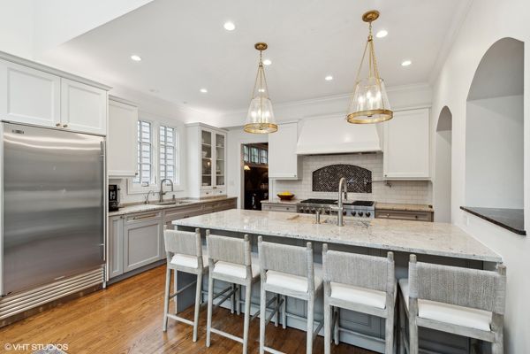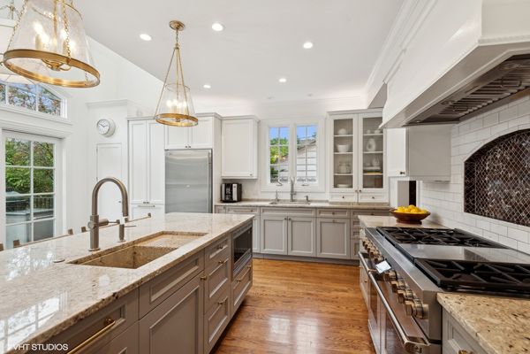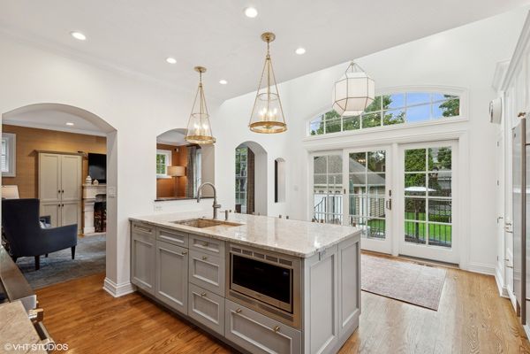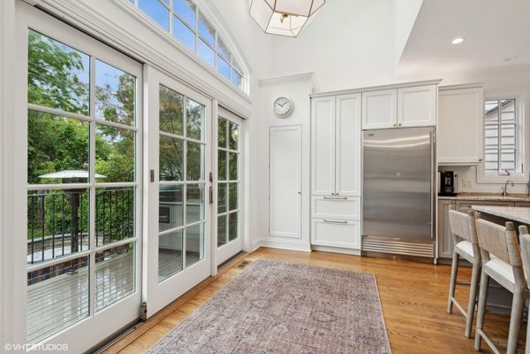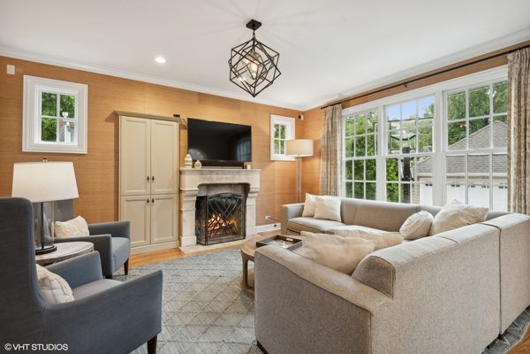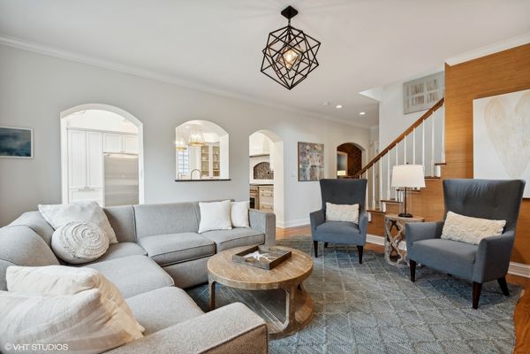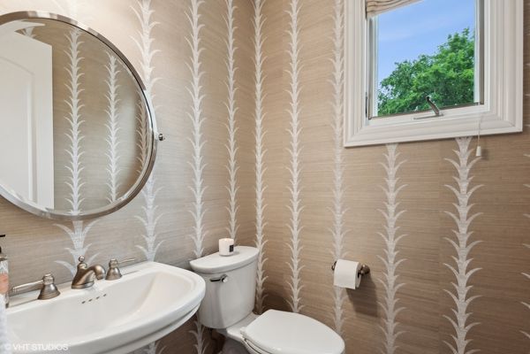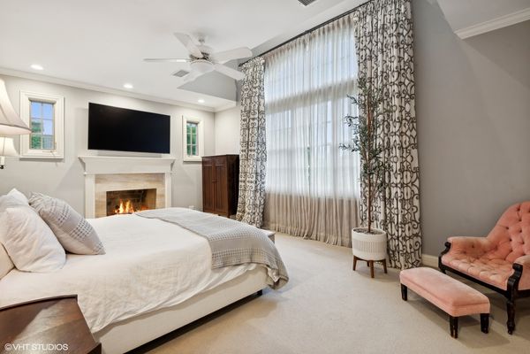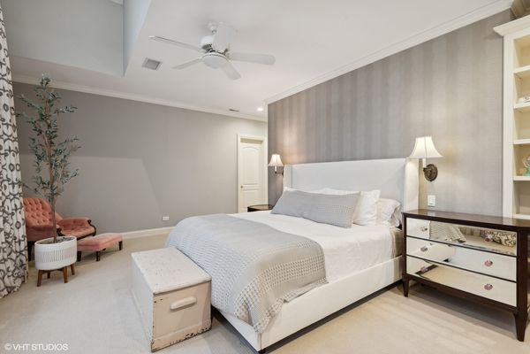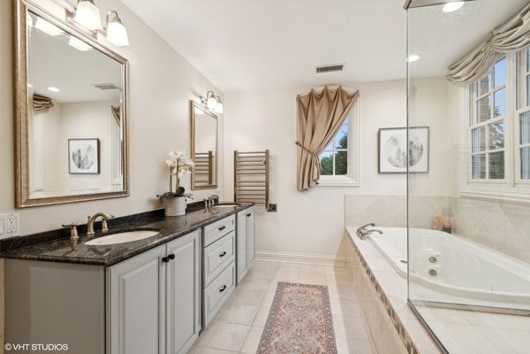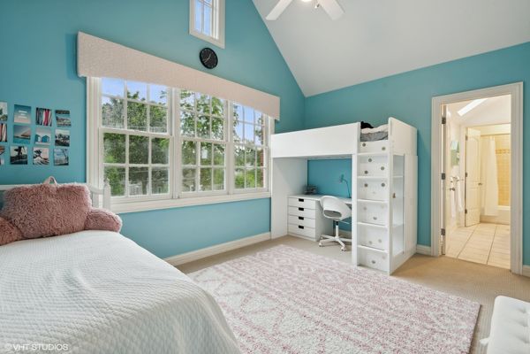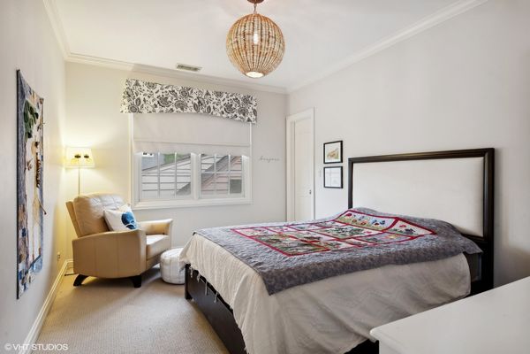2040 Elmwood Avenue
Wilmette, IL
60091
About this home
Luxury living in Kenilworth Gardens across the street from Mallinckrodt Park! If you are looking for a MAGICAL home, this is the one. Discover the secret passageway through the third-floor bedroom closet to uncover a hidden getaway. Spend your summer nights enjoying the Breeo smokeless fire pit and, in the winter, get cozy by one of three fireplaces in your home. With a beautiful chef's kitchen, a finished basement with wet bar, and lots of space throughout the home, you have endless entertainment options. As you enter 2040 Elmwood Ave, you are greeted by an inviting living room with a fireplace and a bay window overlooking the tree-lined street. Entertain family and friends in your elegant dining room, sunny eat-in kitchen, and the light-filled living room. On the second floor, you will find three spacious bedrooms with a jack-and-jill bath and a laundry room. The primary bedroom boasts high ceilings and large windows with an ensuite bathroom for your perfect oasis. The third-floor bedroom has the magical access point to a secret getaway space. On the lower level, you will find a large recreational space with another bedroom, an office, a wet bar and a full bath. Built in 2003 and continuously updated, this home feels like new. You don't need to worry about any of the not-fun upgrades because they've all been done for you! New roof, new HVAC, new Wolf range and stove, new water heater, new electrical panel and more. Walk or bike to award-winning District 39 schools and New Trier High School! You're less than a mile from the Metra station with easy access to downtown Chicago or Ravinia. Whether you're searching for fun block parties or a walkable neighborhood near parks, you'll find an amazing community on Elmwood Ave. Schedule a showing to see the magic for yourself.
