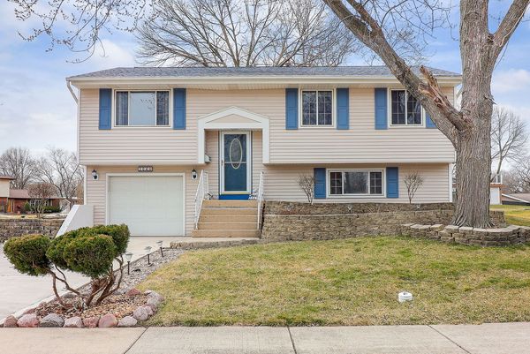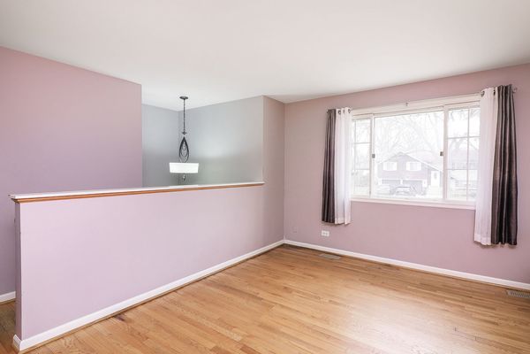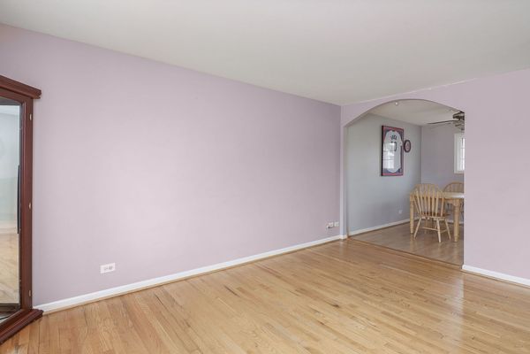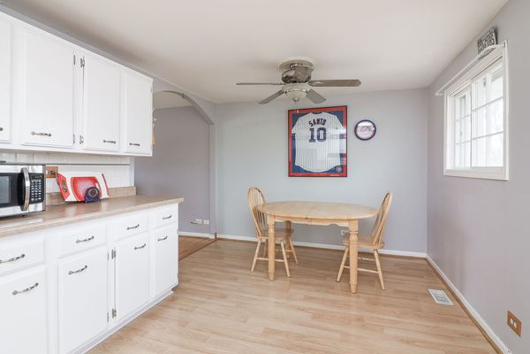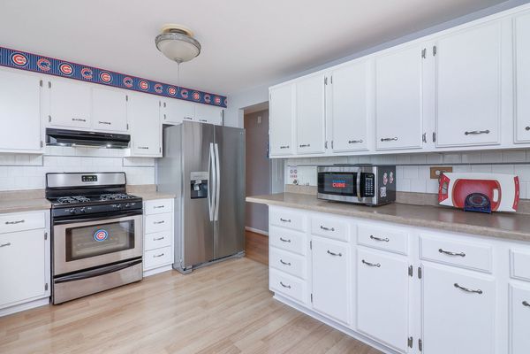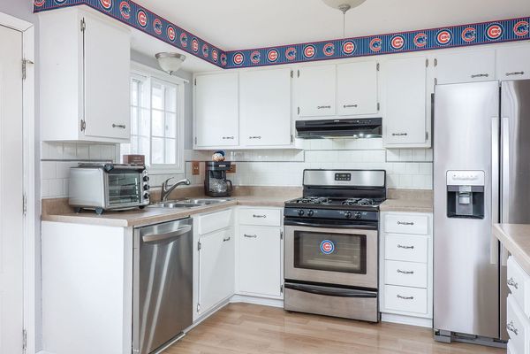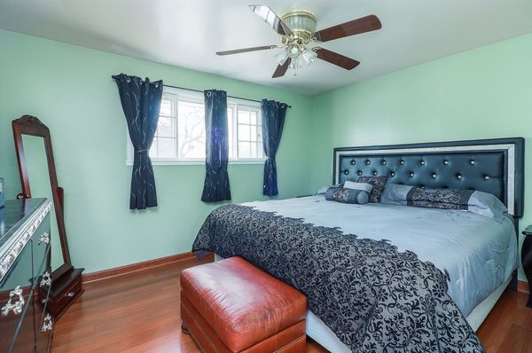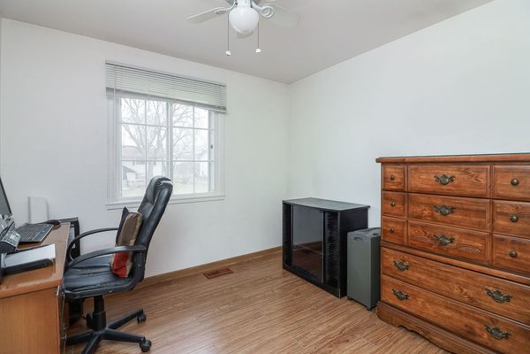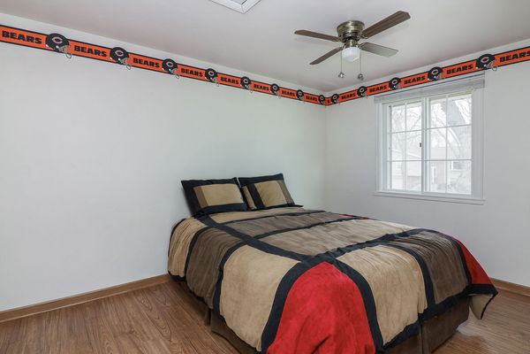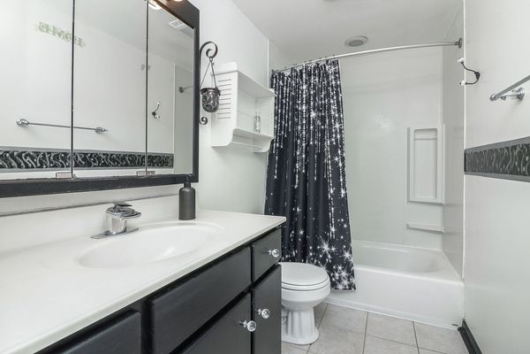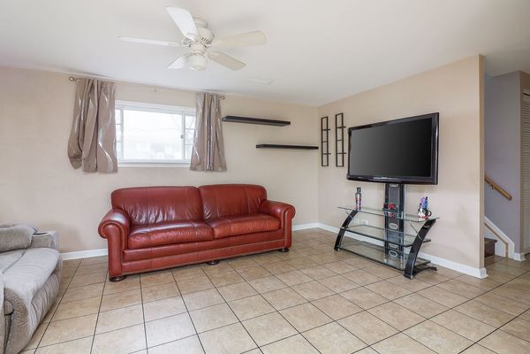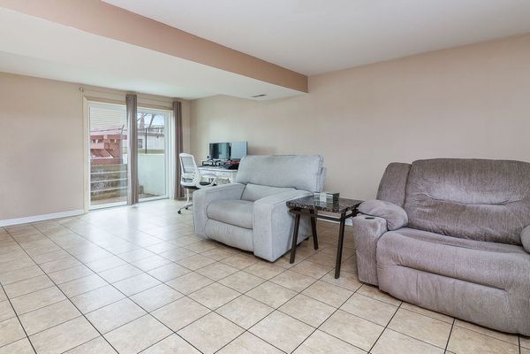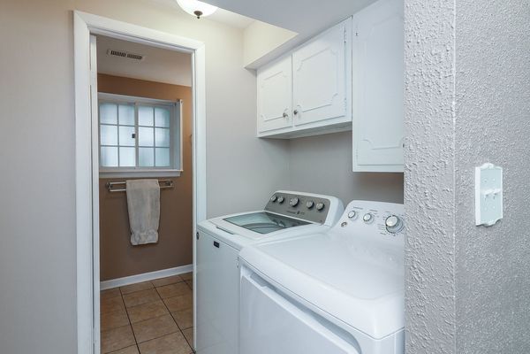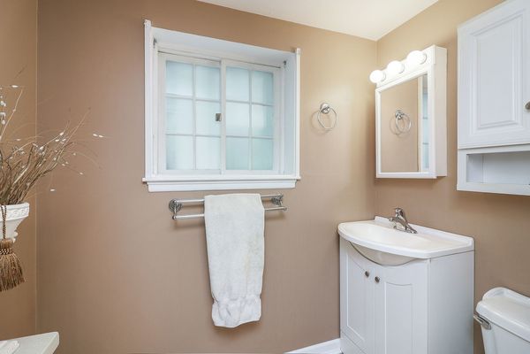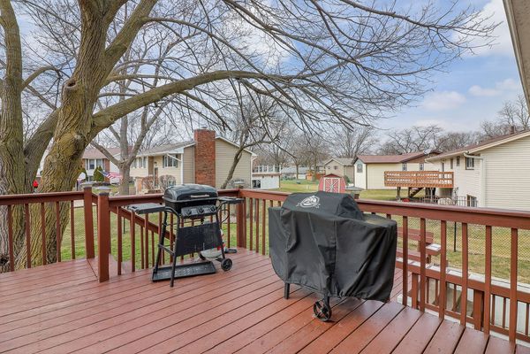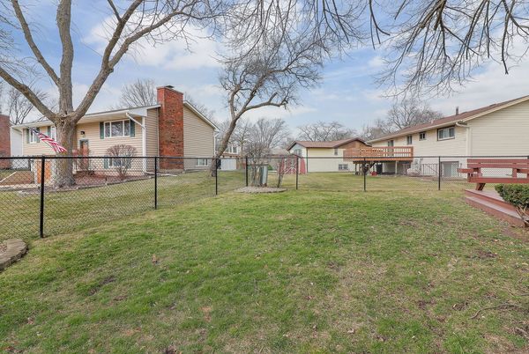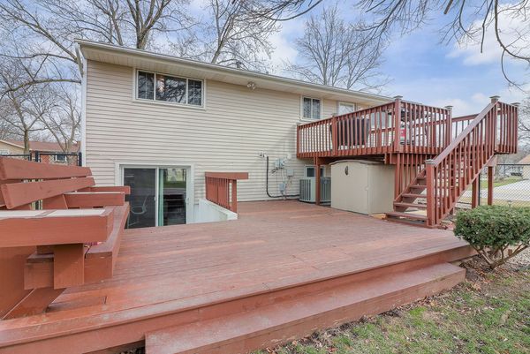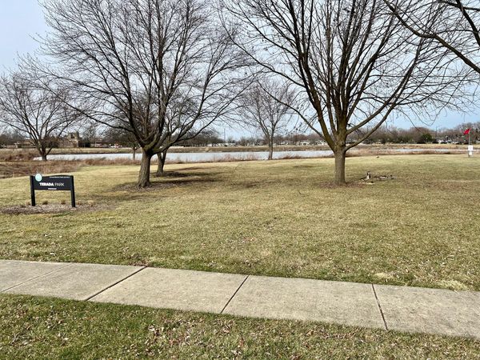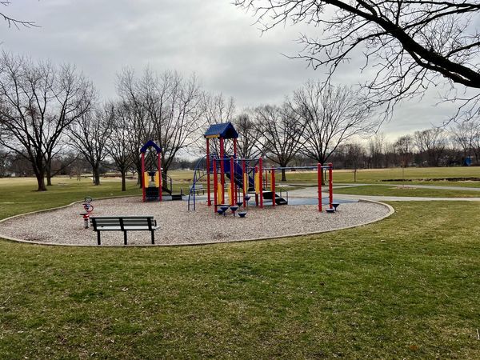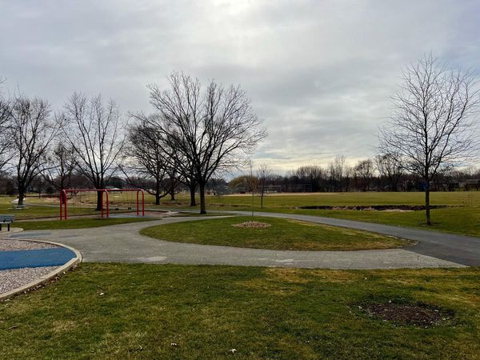204 Williams Drive
Schaumburg, IL
60193
About this home
Multiple offers received. Seller is asking highest and best due Sunday March 3rd 7pm. Welcome to your dream home in the fantastic Schaumburg neighborhood! This charming raised ranch sits on a corner lot, boasting a beautifully extended driveway redone in 2018, providing ample parking space for you and your guests. Step inside to discover spacious rooms adorned with laminate flooring throughout, creating a warm and inviting atmosphere. The attached garage ensures convenience, while the highlight of the home is the spacious double deck off the kitchen and walkout basement, perfect for outdoor entertaining or simply enjoying the serene surroundings. Outside, the fully fenced-in backyard offers privacy and security, complete with a newer chain link fence. This home has seen numerous upgrades, including a newer roof in 2016, siding in 2023, furnace in 2014, water tank in 2019, and the list goes on, ensuring peace of mind and minimizing future maintenance costs. Conveniently located near award-winning schools, abundant shopping options, and easy access to the expressway, this home offers the epitome of suburban living. Moreover, surrounded by parks boasting walking trails, picturesque ponds, and playgrounds, there's no shortage of outdoor recreational opportunities for the whole family to enjoy. Don't miss out on the chance to call this gem your own - schedule a showing today and discover the perfect blend of comfort, convenience, and community that awaits you in this Schaumburg sanctuary!
