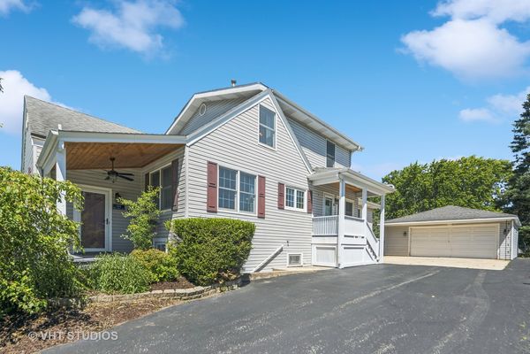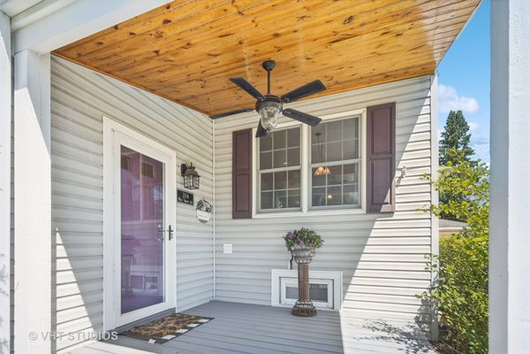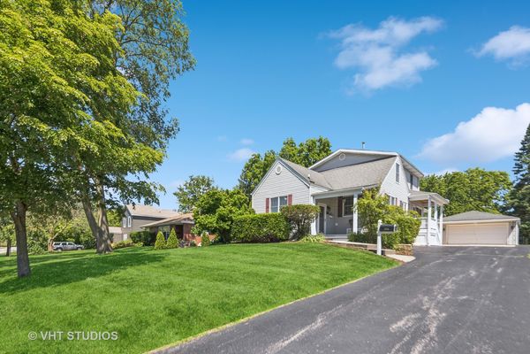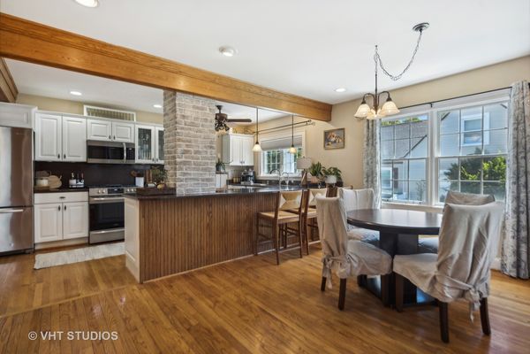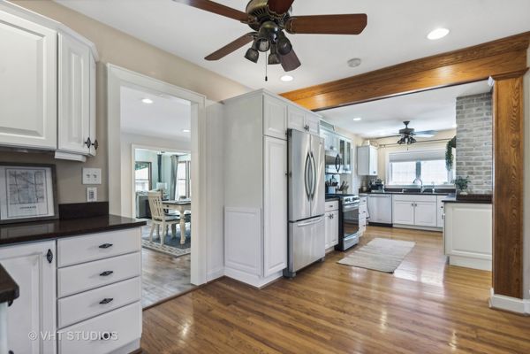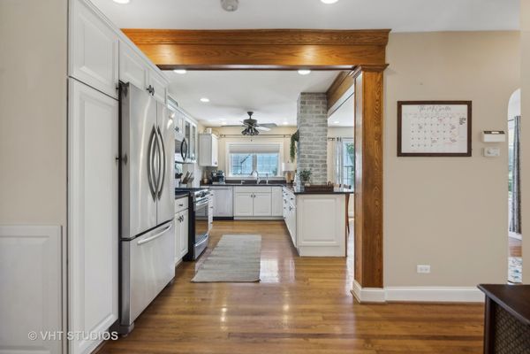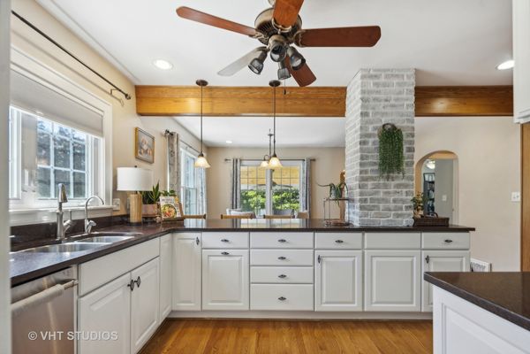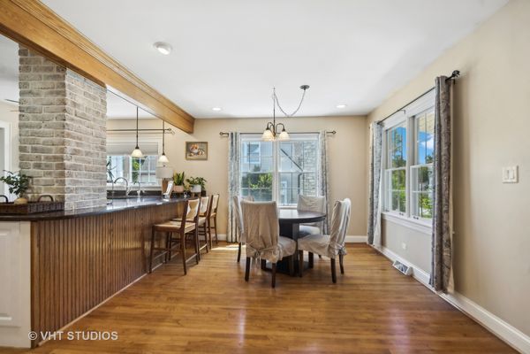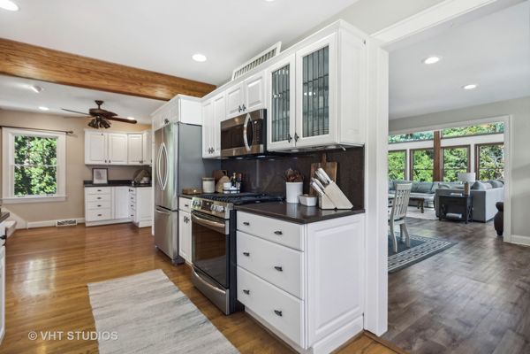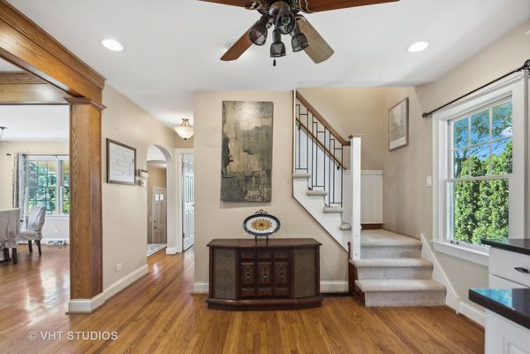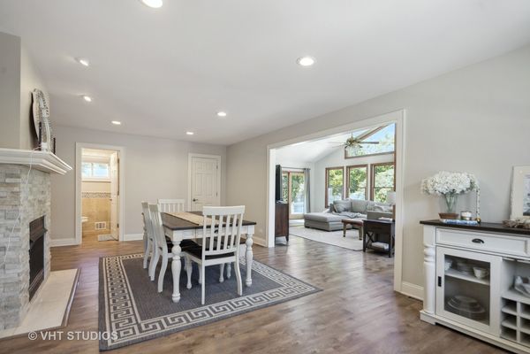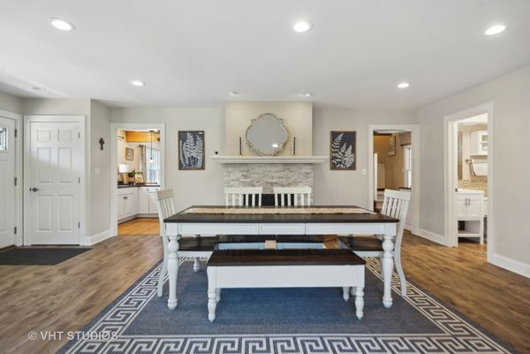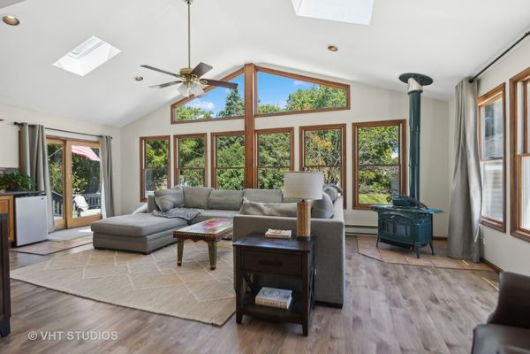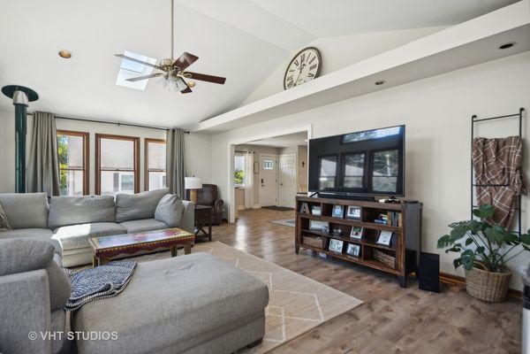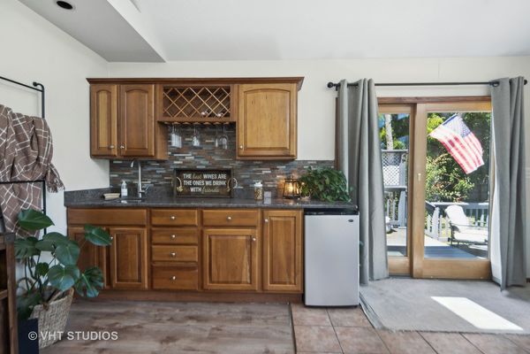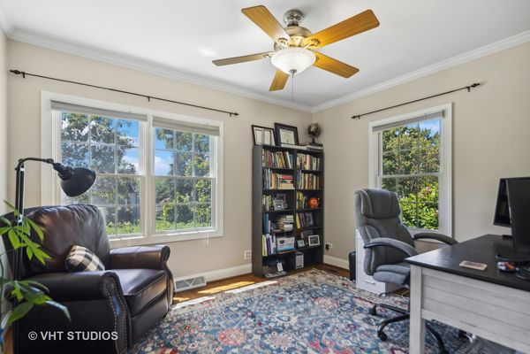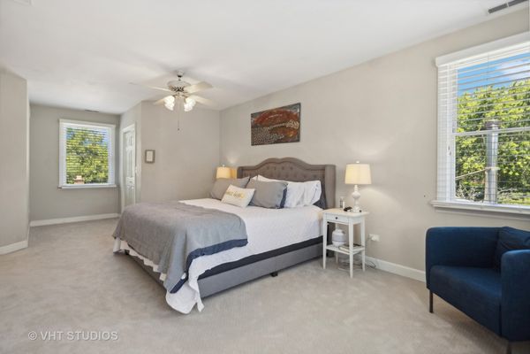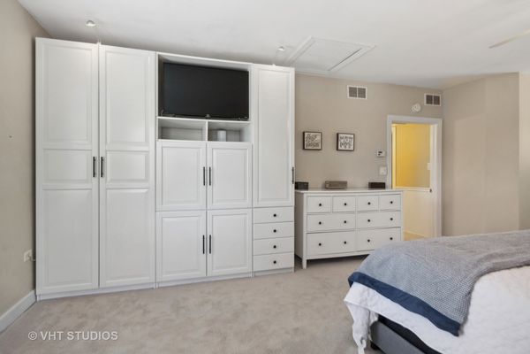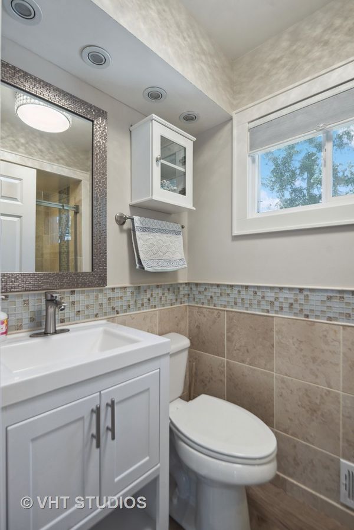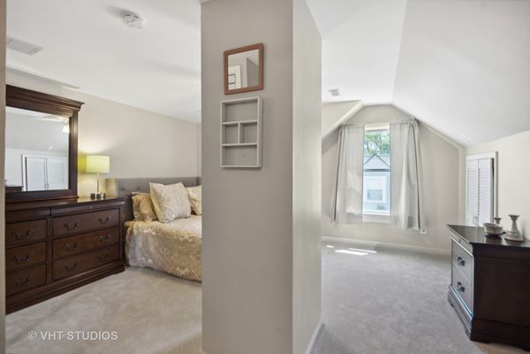204 W Sunset Avenue
Lombard, IL
60148
About this home
This 3 bedroom 4 full bath home with Basement apartment is SO much Larger than it looks Think Spacious! This Beautiful and updated Cape Cod is a perfect blend of character and modern touches. And so much outdoor space with a large 70 X 210 lot. As you step inside, you'll be greeted by beautiful hardwood floors that flow throughout the main level living area. The white kitchen cabinets, stainless steel appliances, granite countertops create a pleasant and inviting space for your family to prepare and enjoy meals and entertain. You'll also find a cozy In-law arrangement with full kitchen, living area, and full bathroom. It also has a 2nd laundry room and separate entrance all new flooring and move in ready. This can be used as a rental, for out-of-town guests, or for those older kids you want out of the way. The Main level includes one bedroom currently used as an office, 2 bathrooms and plenty of space for entertaining. Enjoy entertaining huge groups, watching the kiddos play or your dogs in the large, fully fenced, backyard. Walls of windows overlook that rockin' backyard from the family room with an abundance of natural light. The Family room Built in 2000, also has a wood burning stove perfect for those cold winter days, and a wet bar and entertaining center, and just to the side a large private deck. The second level has 2 more bedrooms including the primary bedroom with walk-in closet and updated bathroom complete with laundry. 2 and 1/2 car heated garage and large shed offer plenty of room for all your storage needs. So much beautiful space inside. And So Much Storage space. Walk away from your online house hunt and come on over!
