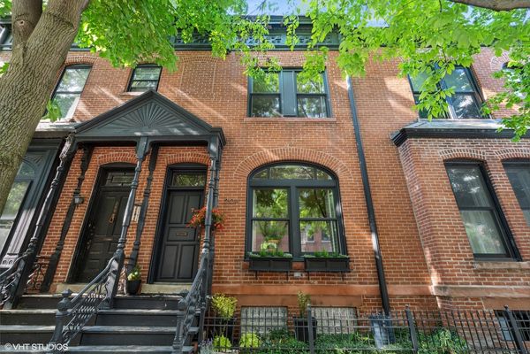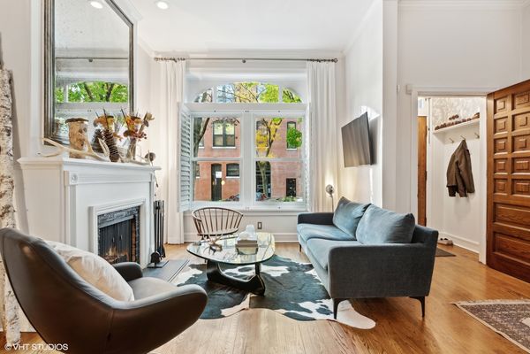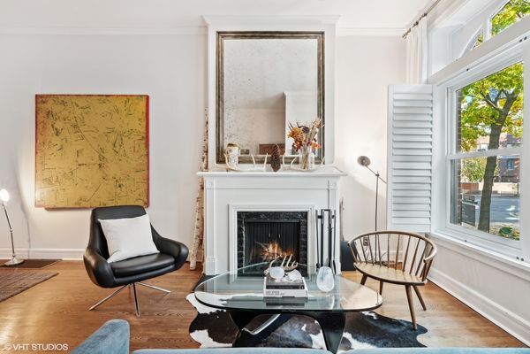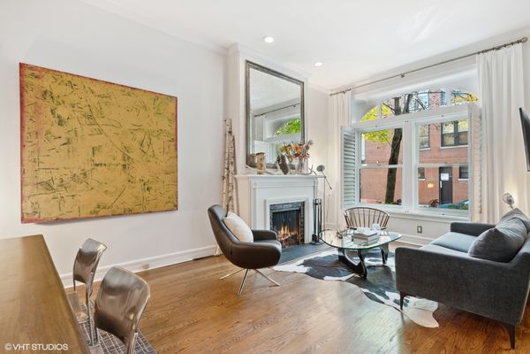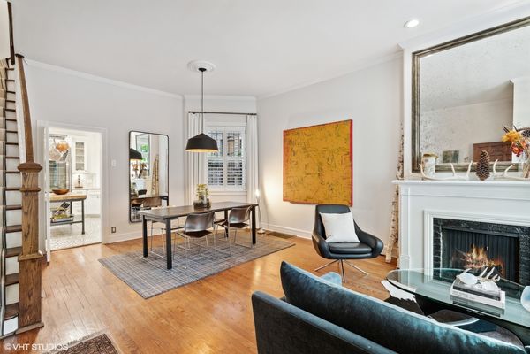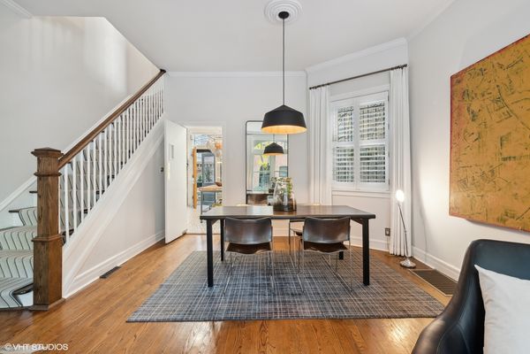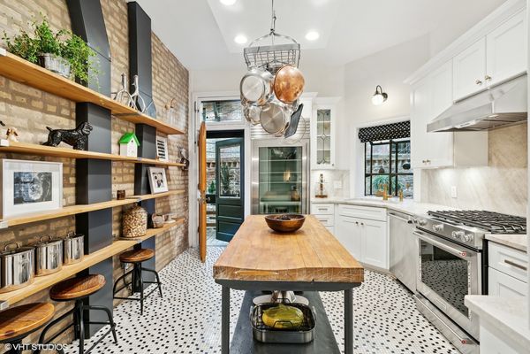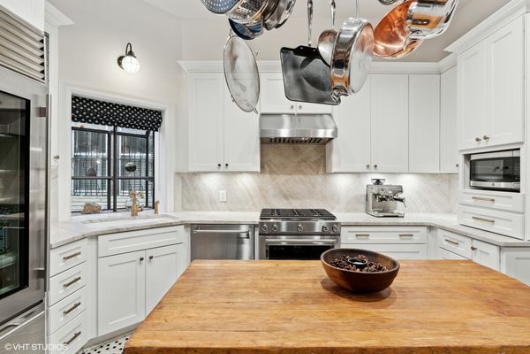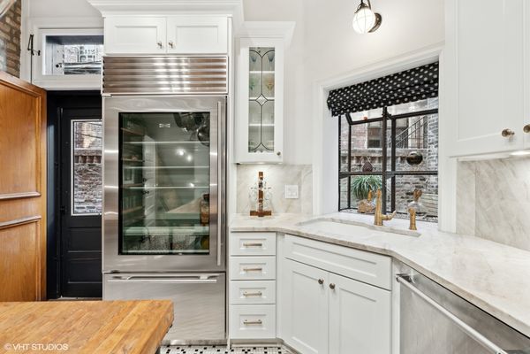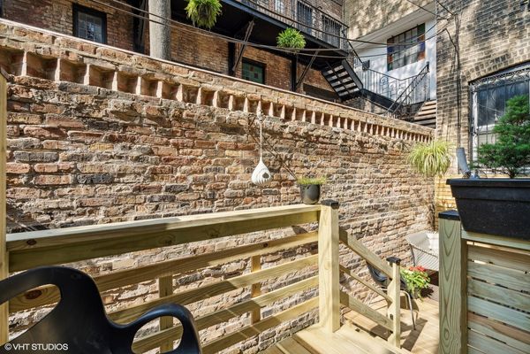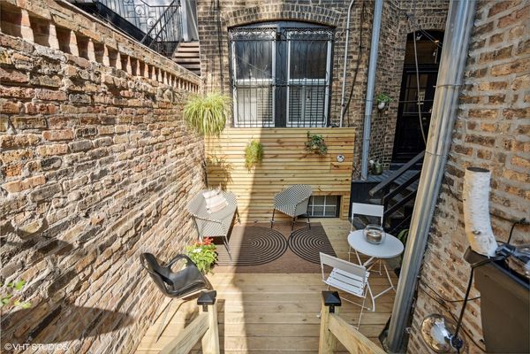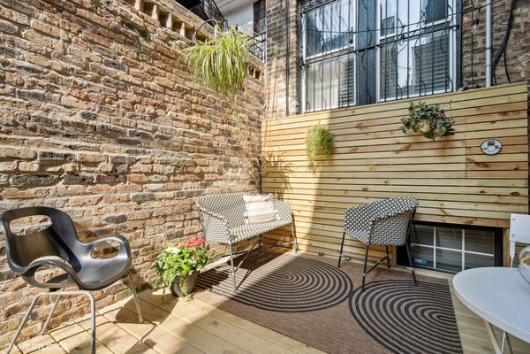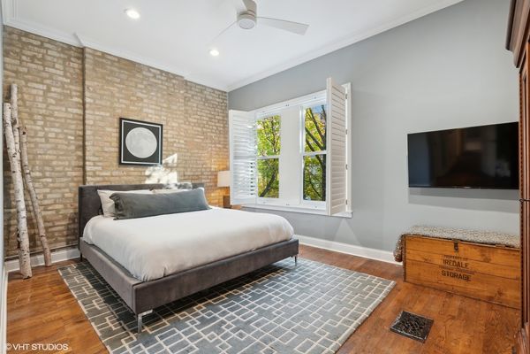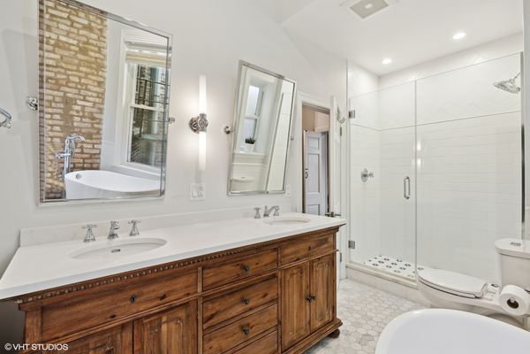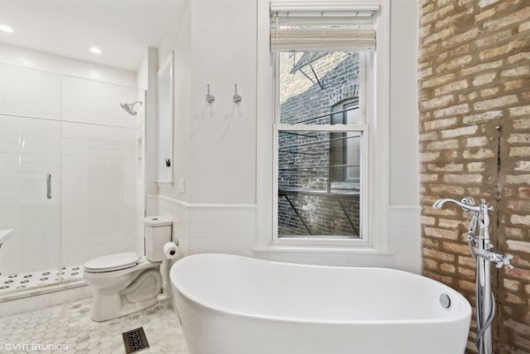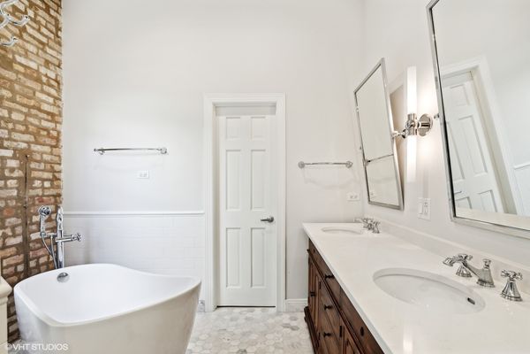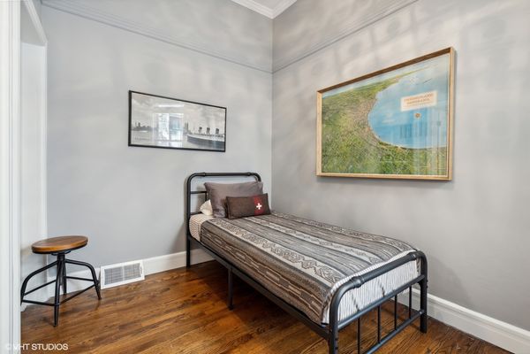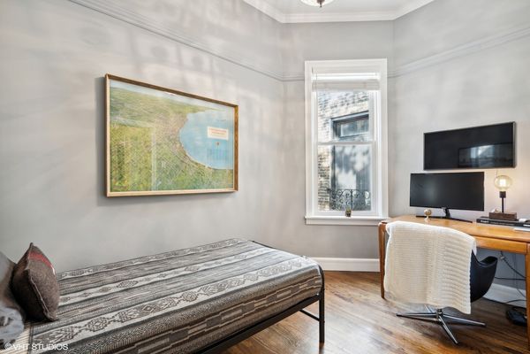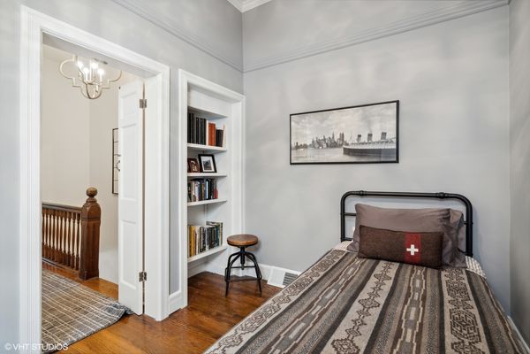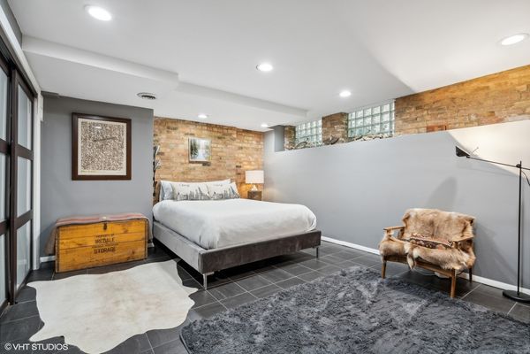204 W Saint Paul Avenue
Chicago, IL
60614
About this home
RARELY AVAILABLE all Brick Row House built in 1886 in Chicago's historic Old Town neighborhood. FEE SIMPLE! This charming 3 bedroom 2 bath has been masterfully restored with the most refined finishes, elegant style, and modern conveniences. Three level floor plan with updated vintage details like original exposed brick walls, restored intricate moldings, and a wood-burning fireplace. Brand new exterior space that's the perfect hidden urban-oasis. Walk into a gorgeous foyer with elegant wallpaper and a beautifully crafted vintage door. Living room and Dining room are combined and include custom plantation shutters and drapes. Great space for entertaining. Cook with luxury in the completely renovated kitchen with architectural grade Taj Mahal leather counters and backsplash, custom cabinetry, marble floors, Subzero refrigerator, and KitchenAid appliances. Second floor includes the master suite with exposed brick walls and custom walk-thru closet. A total renovated bath with RH Double vanity, RH mirrors, RH lighting, marble floors, large shower and separate free standing soaking tub. Second bedroom can accommodate a queen size bed. The walkout lower level offers an open third bedroom and a renovated full bathroom, including a large adjacent utility room for storage. All new lighting fixtures throughout from Restoration Hardware, Hudson Valley, Pottery Barn and Lulu & Georgia. All NEW mechanicals, furnace, AC, and water heater. With charming curb appeal, this home is true perfection. Prime location just blocks from the lake, park, Lincoln Park Zoo, bars, and all that Old Town has to offer. Lincoln Schools, too.
