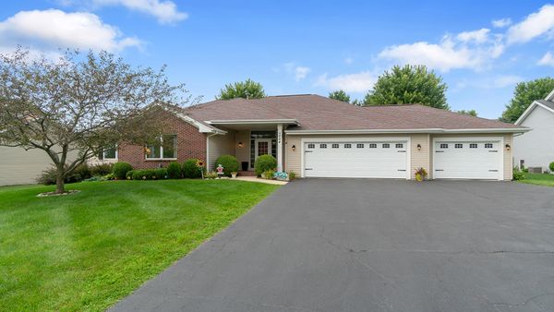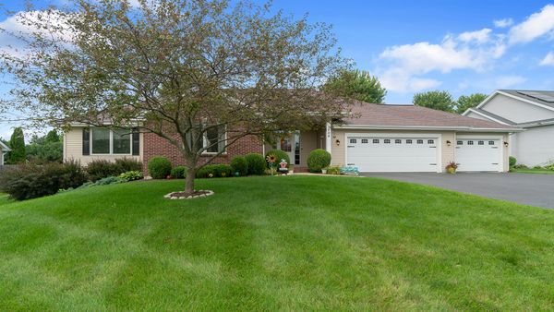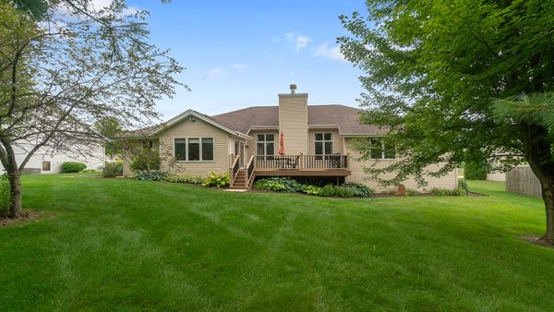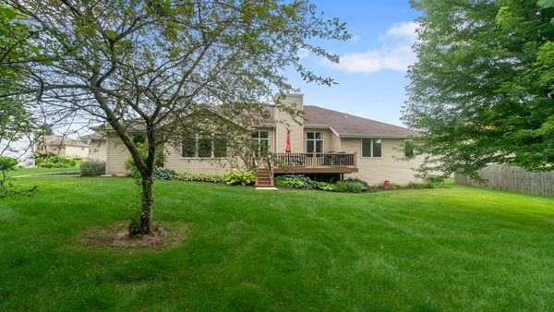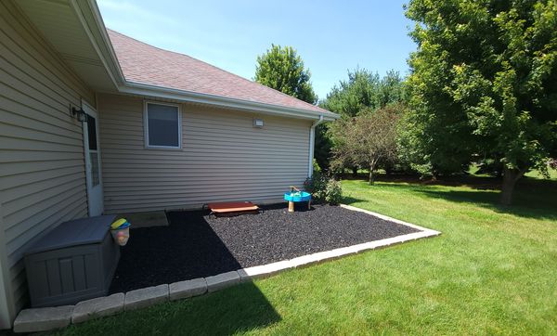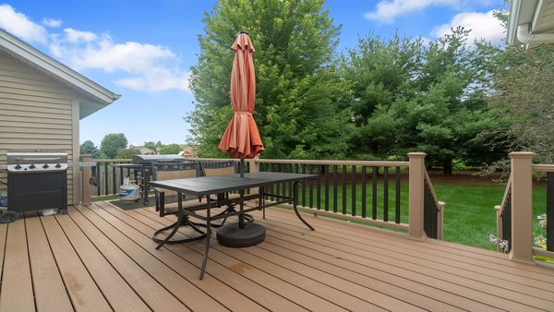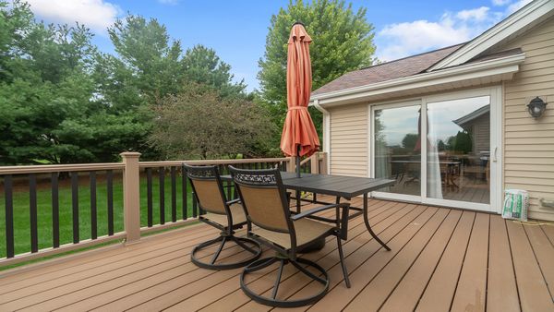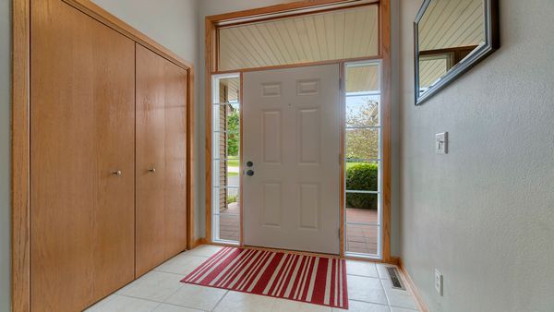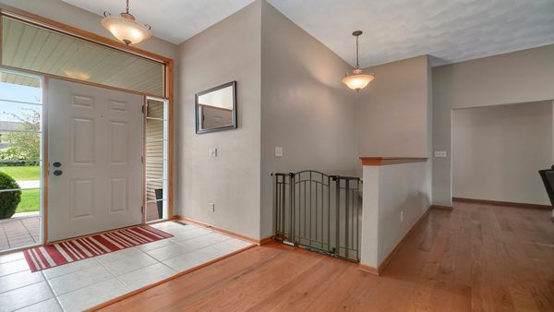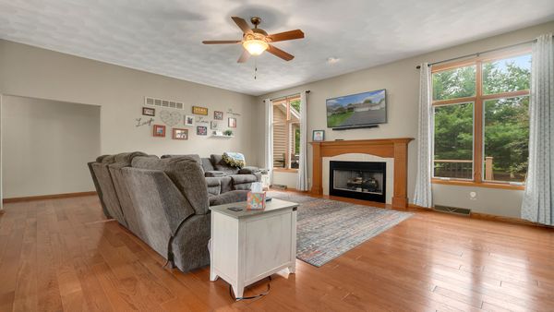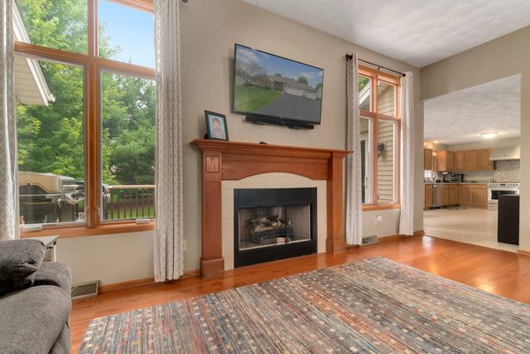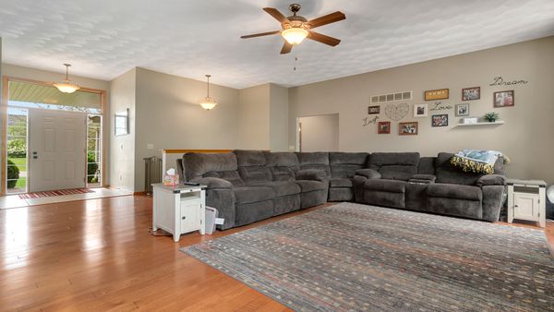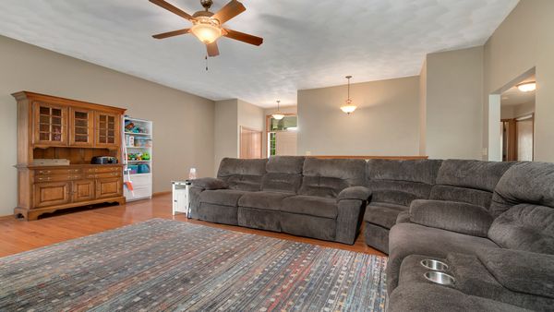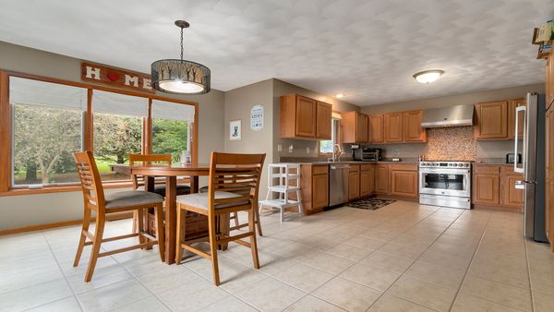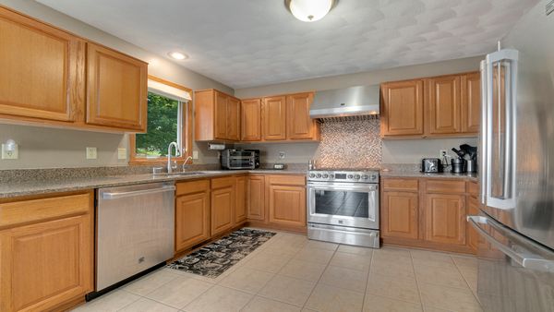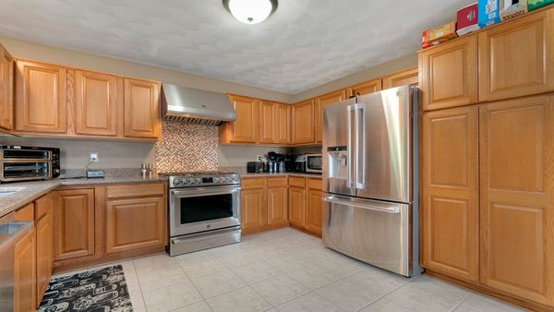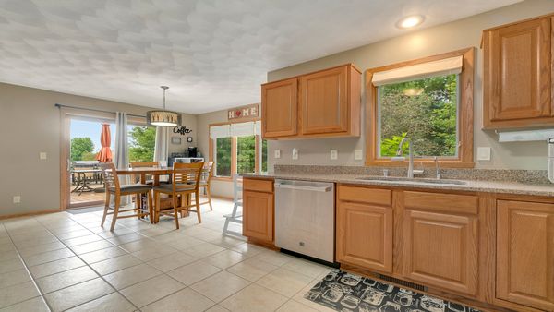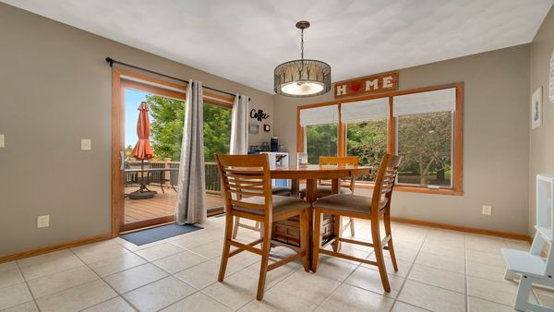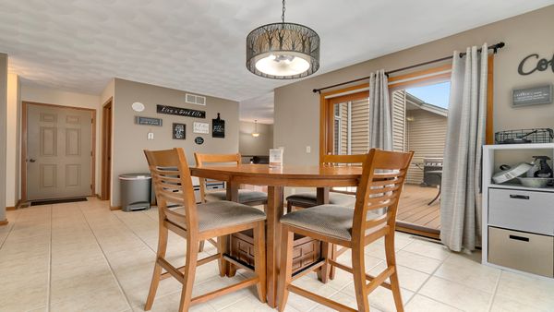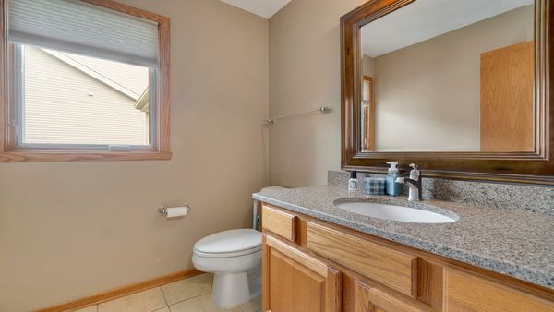204 Starfire Road
Poplar Grove, IL
61065
About this home
Welcome home! This beautifully kept Ranch awaits its new owner. Boasting 4 bedrooms, 3.5 bathrooms, and a 3-car garage, this property is sure to impress. Upon entering, you're welcomed by a spacious living room. The kitchen is a chef's delight with quartz countertops, stainless steel appliances, and space for a dining table. Nearby, there's a convenient half bath, garage access, and a main floor laundry room. The main floor bedrooms are situated on the other side of the house, with the primary bedroom featuring a large closet and an en suite bathroom with dual sinks. Down the main hallway, you'll find the full bathroom adjacent to the second and third bedrooms. The finished basement offers a fourth bedroom with an en suite bathroom, a vast living area with a bookshelf door for easy access to fireplace wiring and electronics, a large wet bar with a mini-fridge, and plenty of storage space. Sliding glass doors from the kitchen open to a newly updated deck made of composite materials. The landscaping is quite lovely, complete with a children's rubber play area. This home truly has everything! Don't miss out-schedule your showing today!
