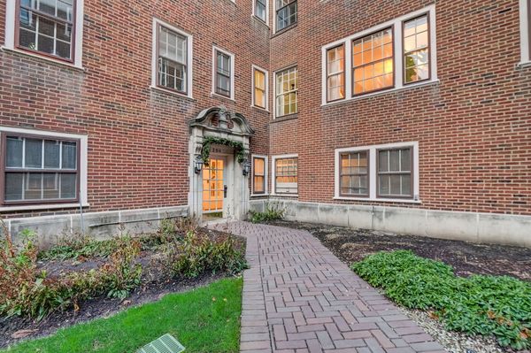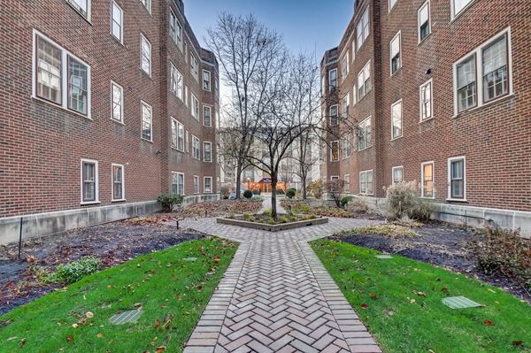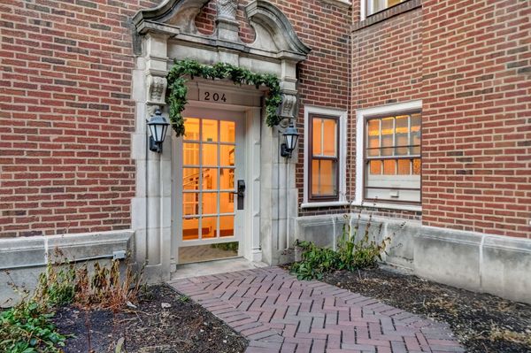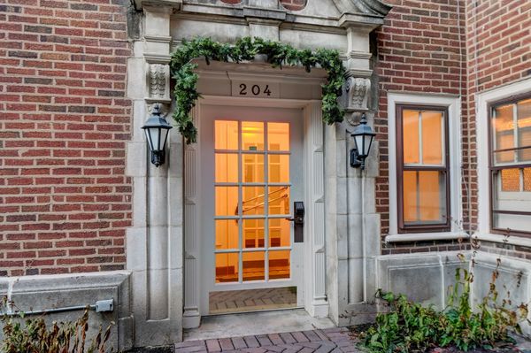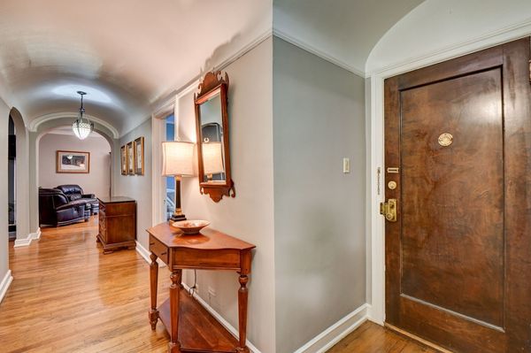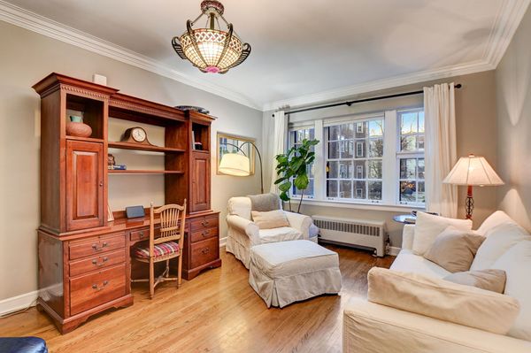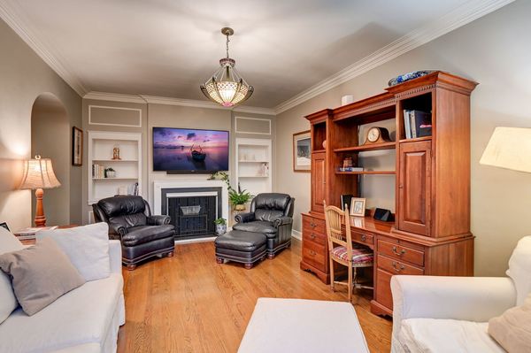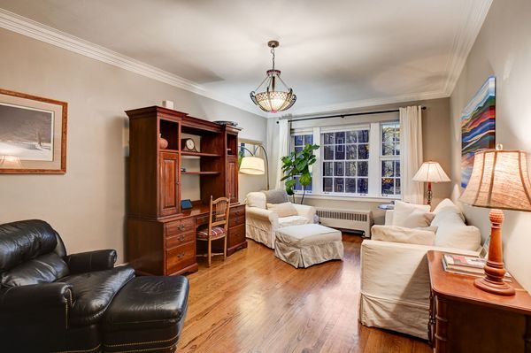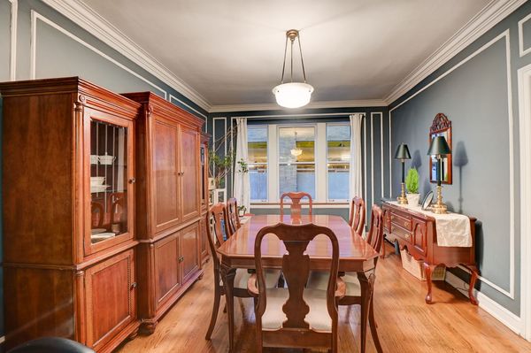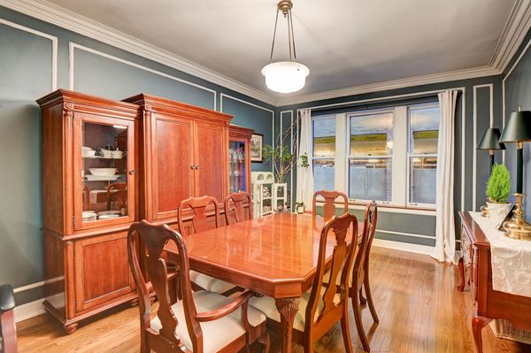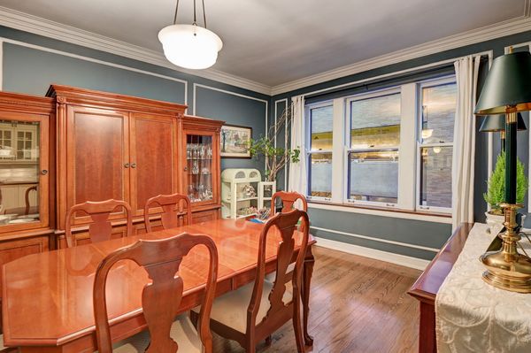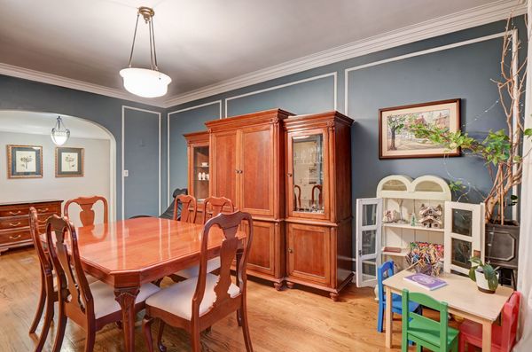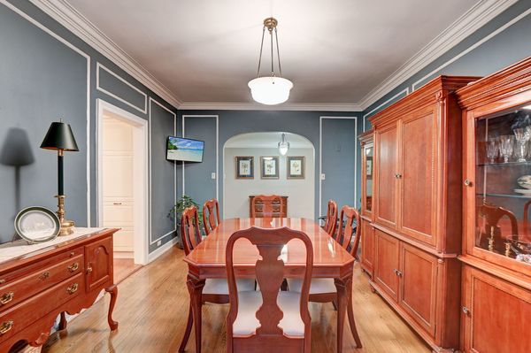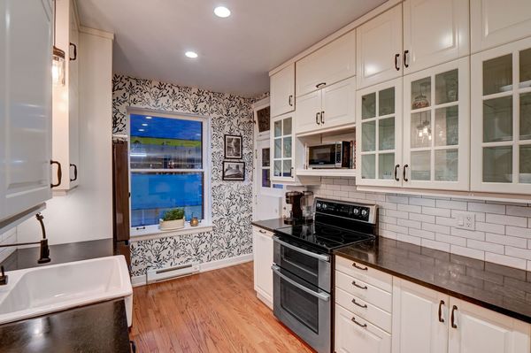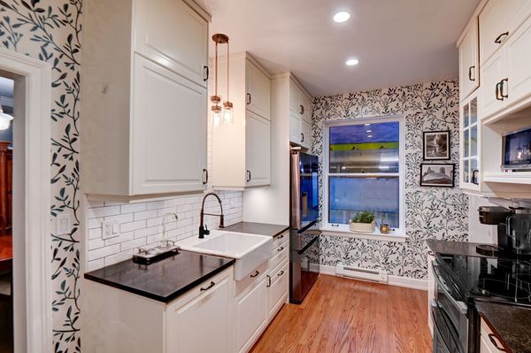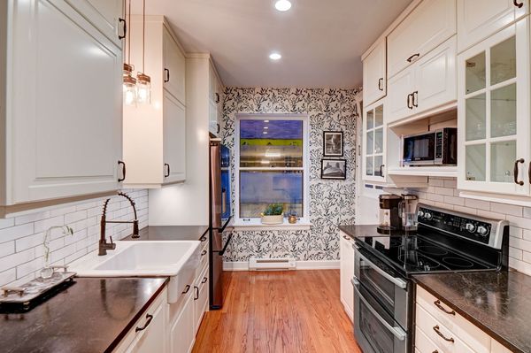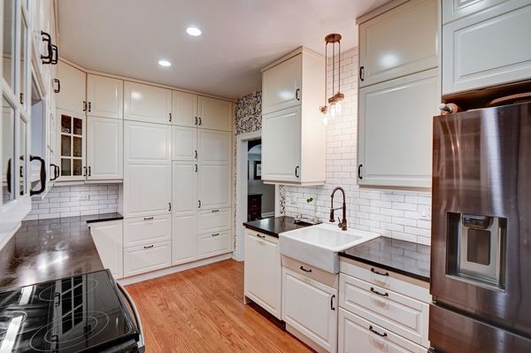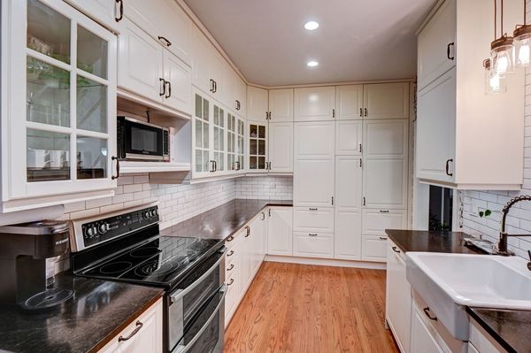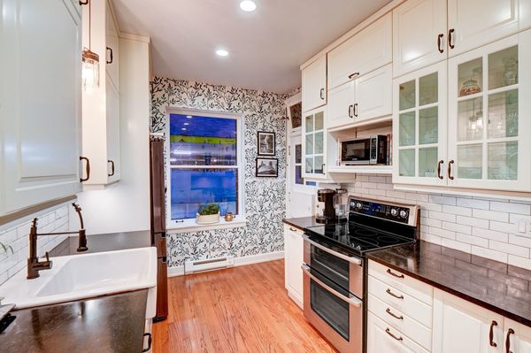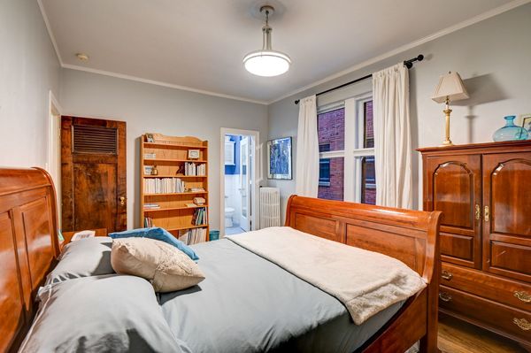204 S Maple Avenue Unit 14
Oak Park, IL
60302
About this home
Welcome to your dream home in the heart of downtown Oak Park! This meticulously crafted first-floor condo seamlessly combines modern elegance with timeless vintage charm, offering a truly unparalleled living experience. As you step through the front door, the gleaming hardwood floors guide you to the spacious and sunlit living room overlooking the building's courtyard. Natural light floods the space, creating an inviting atmosphere that you'll love coming home to. This three-bedroom condo boasts not only comfort but convenience with each bedroom featuring its own en suite bathroom, ensuring privacy and luxury for all residents and guests. The heart of this home lies in its expansive dining room, perfect for entertaining friends and family. The dining room seamlessly flows into a modern kitchen adorned with tall white cabinets and granite countertops. This culinary haven is equipped with everything you need, making it a pleasure to prepare meals and entertain guests. The vintage charm of this condo is evident in the crown molding and arched doorways, adding character and sophistication to every corner. It's a seamless blend of classic aesthetics and modern functionality, creating a unique and inviting living space. Located in the highly sought-after downtown Oak Park, the Decker Building is just moments away from the vibrant energy of shopping, restaurants, and convenient transportation. Embrace the lifestyle of urban living with easy access to amenities that make your day-to-day life a breeze. As an added bonus, this unit comes with a parking space and additional storage, providing the practicality and ease you deserve. Don't miss the chance to call this stunning condo your own - where luxury, convenience, and style converge in perfect harmony. Schedule a viewing today and envision your future in this exceptional downtown Oak Park residence!
