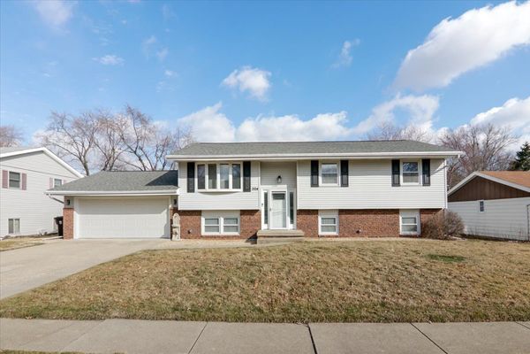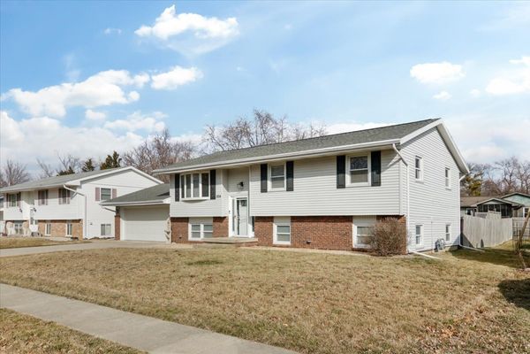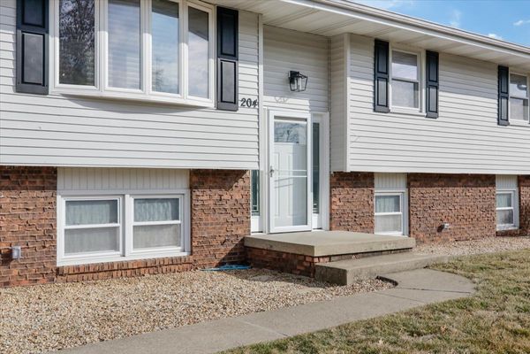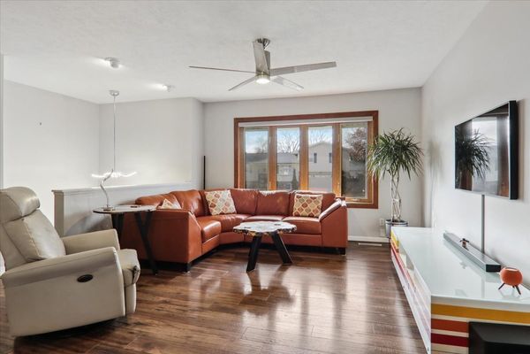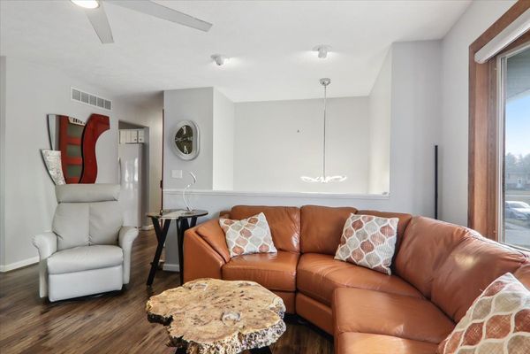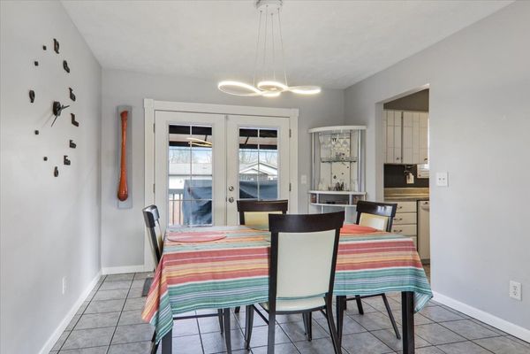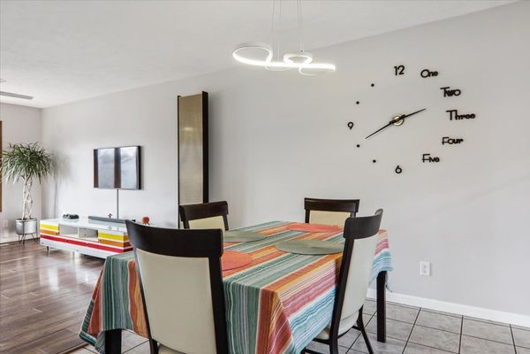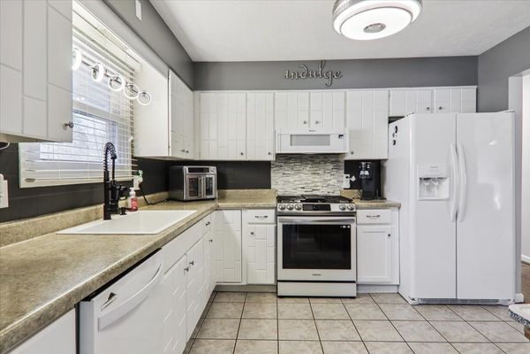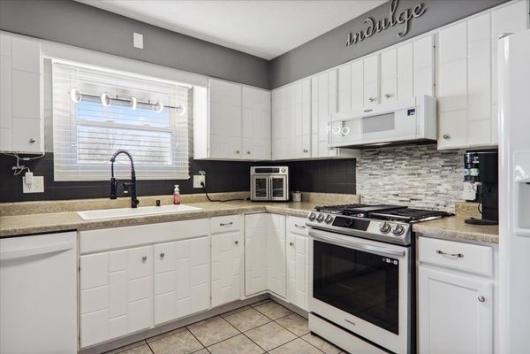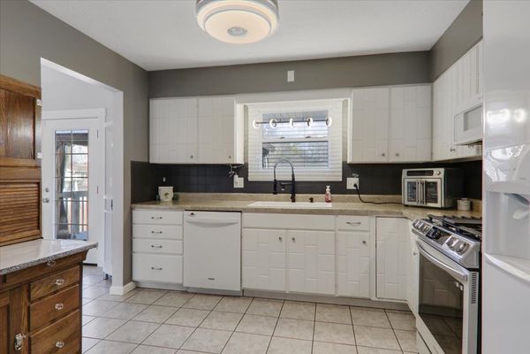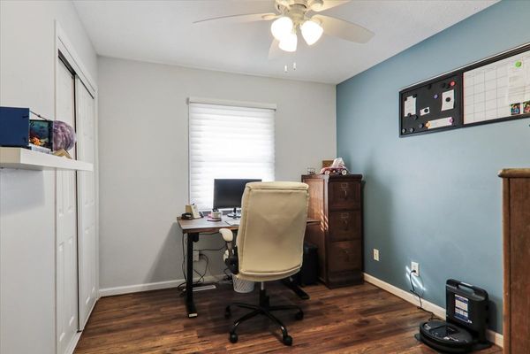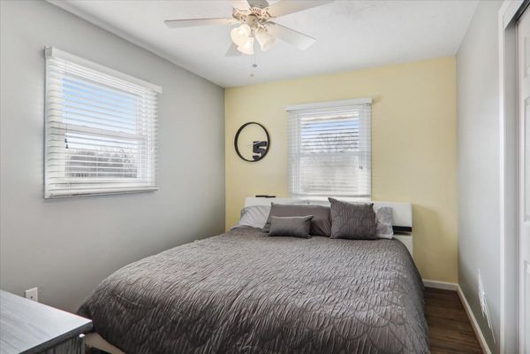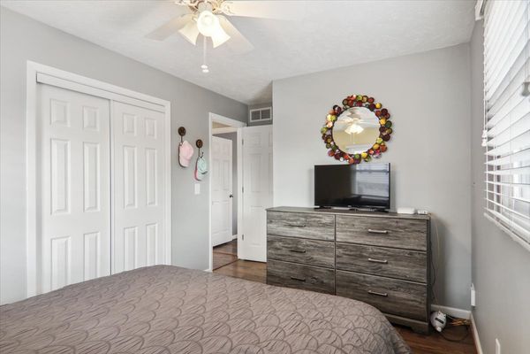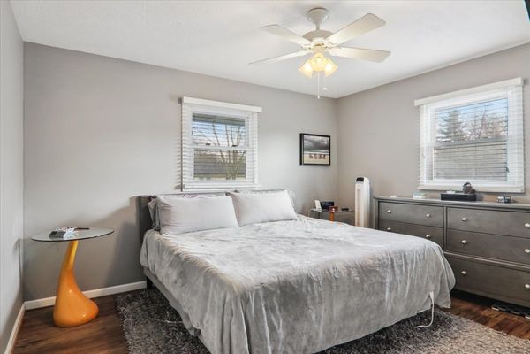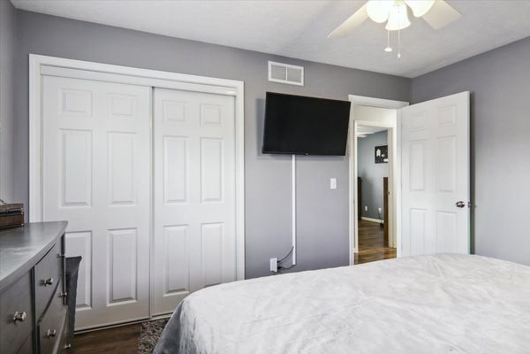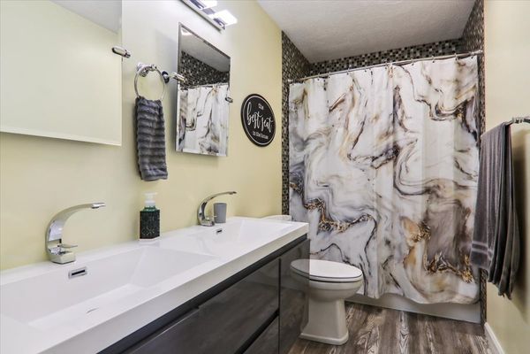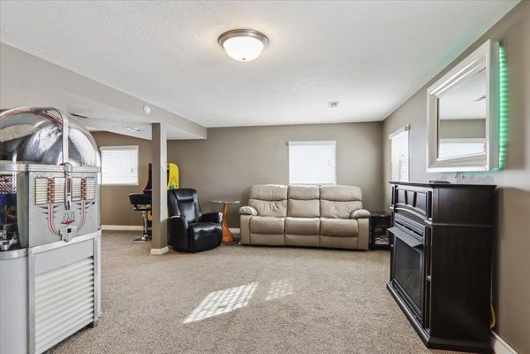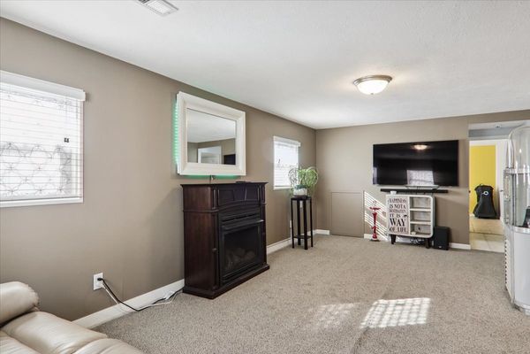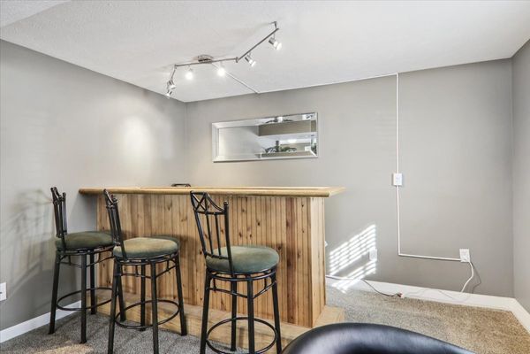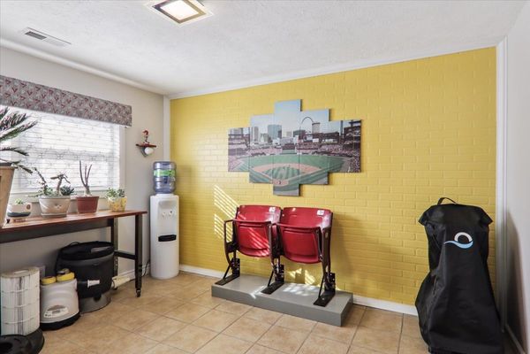204 Rebecca Lane
Normal, IL
61761
About this home
Welcome to your dream home in Normal! Situated in a charming, established neighborhood, this stunning split-level home is unlike any other. This home is a perfect blend of modern updates and classic charm, every corner of this home exudes love and attention to detail. Step inside and be greeted by sleek, modern features that elevate the living experience to a whole new level. From smart home systems and state-of-the-art appliances, to updated lighting, doors and floors, this home has everything you need to live in luxury and convenience. The stylish design elements and unique flavor make this home truly one-of-a-kind. As you make your way through the home, you'll discover a backyard oasis that is sure to WOW! Love and detail went into every inch of the landscaping, above ground pool, and soothing hot tub, which is the perfect place to create a private retreat where you can relax and unwind after a long day. Don't miss out on the opportunity to make this incredible home yours. With its updated features, fun character, and beautiful backyard, this is the perfect place to create lasting memories with family and friends. Come see it for yourself and experience the magic of this extraordinary property. Professional Photos Coming on 2/23.
