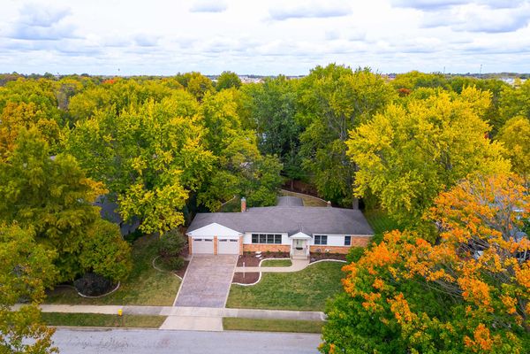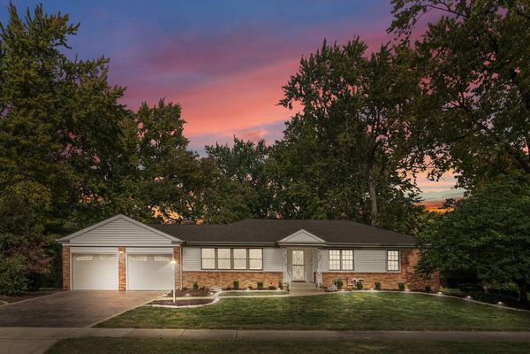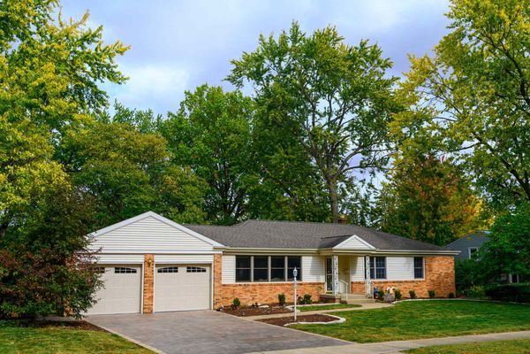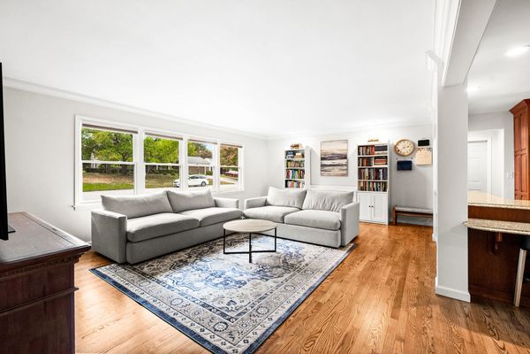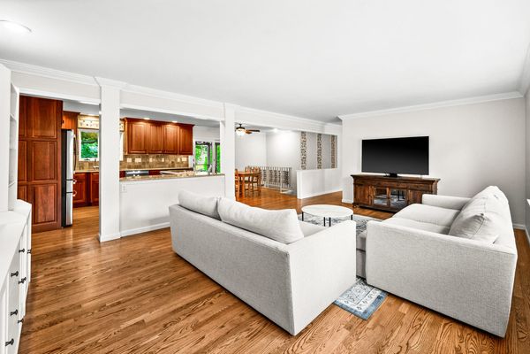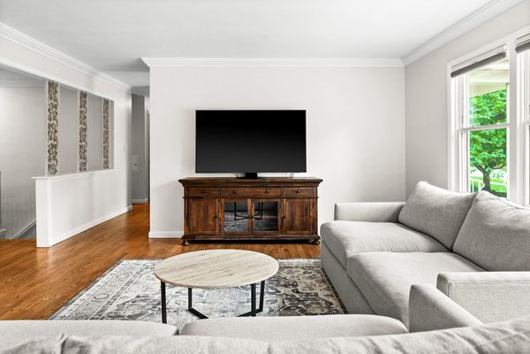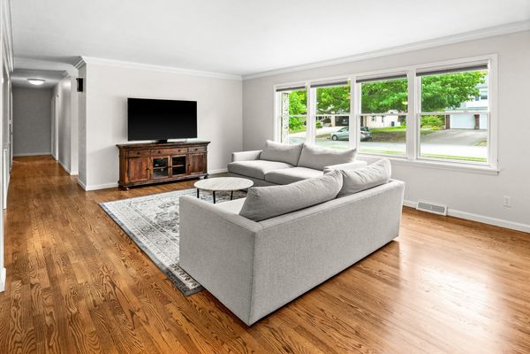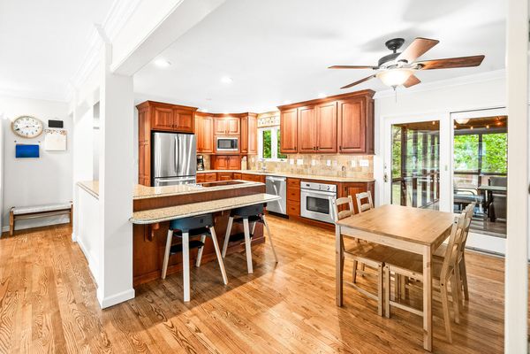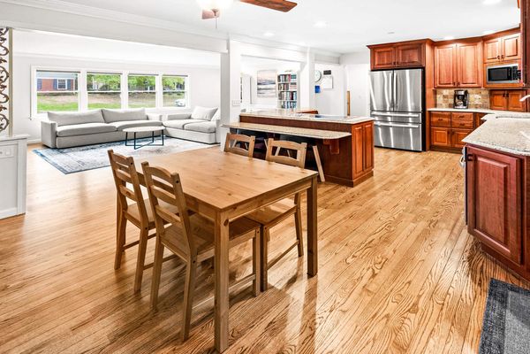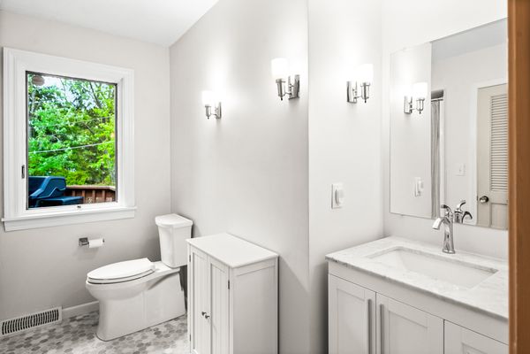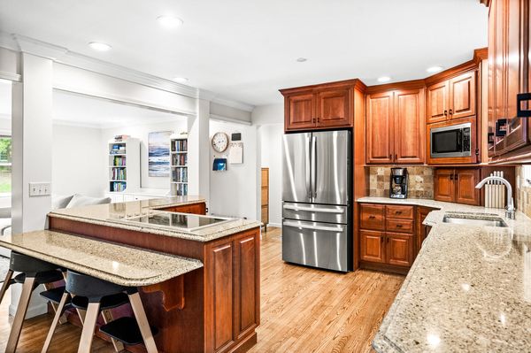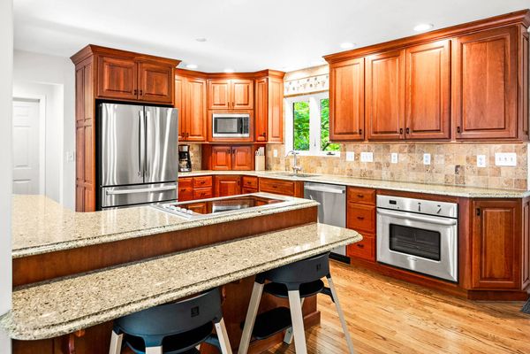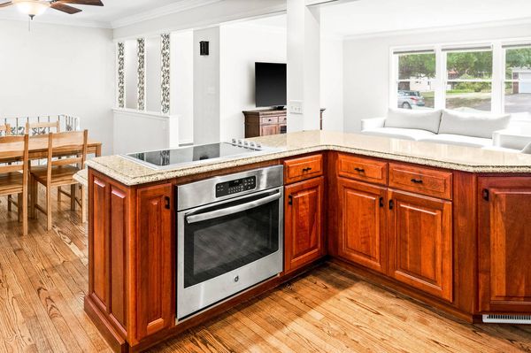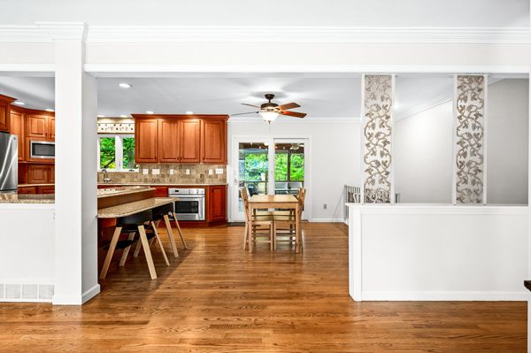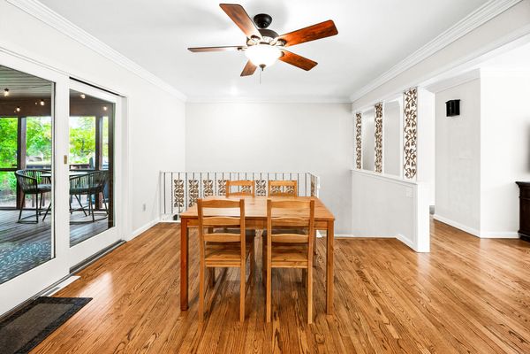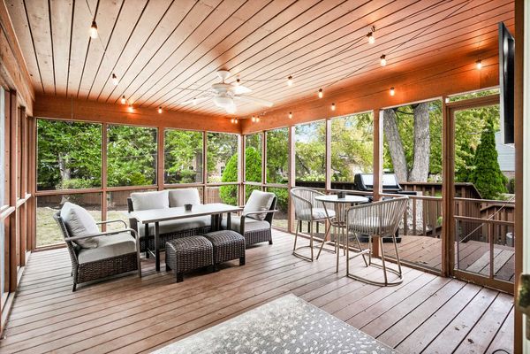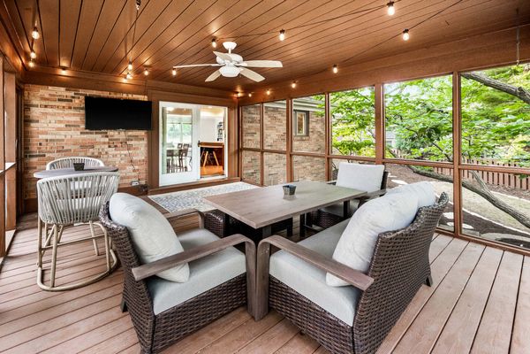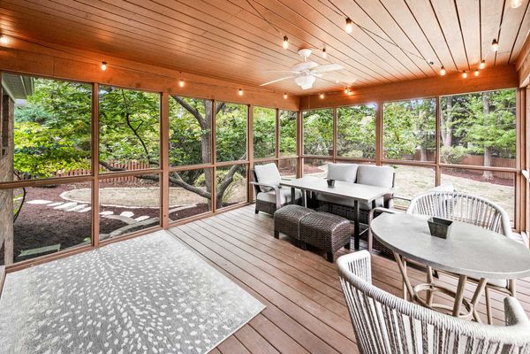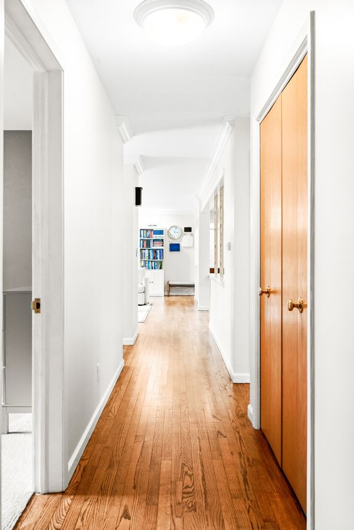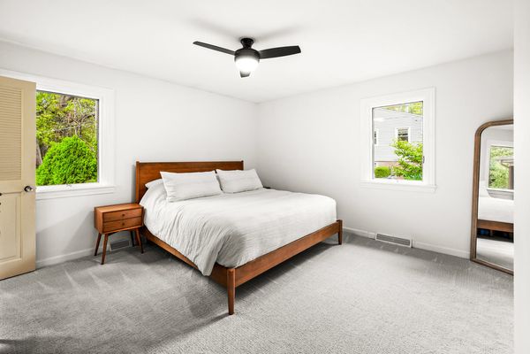204 Orleans Drive
Bloomington, IL
61701
About this home
Welcome to this STUNNING brick ranch home nestled in the highly desirable Fleetwood subdivision of Bloomington, IL. Situated on a spacious, professionally landscaped walkout lot, this 5-bedroom, 3-full-bath home offers everything you need for comfortable and stylish living. As you enter the main floor, you're greeted by an abundance of natural light and a beautifully open floor plan. The original hardwood floors have been masterfully refinished (Feb '24), creating a warm and welcoming ambiance throughout the living spaces. The kitchen boasts stainless steel appliances, granite countertops, ample cabinet space, and a convenient breakfast bar, perfect for casual meals or entertaining guests. Fresh professional paint throughout the home and brand-new carpet (Feb '24) in the four spacious main-floor bedrooms create a crisp, modern feel. The updated bathrooms (Jan '24) are a retreat of their own, featuring new vanities, a tub, and a sleek shower door. Completely updated basement family room with removed drop ceiling, added modern can lights and all new carpet in '24! Step outside onto the elevated screened-in deck, ideal for outdoor entertaining, and enjoy the view of the large, beautifully pavered patio below. The extensive list of updates includes: Fresh paint throughout (2024) New carpet (Feb '24) Refinished hardwood floors (Feb '24) Updated bathrooms (Jan '24) New ceiling fans (2024) Garage with all-new drywall, paint (Aug '24), epoxy floors (Sept '24), and brand-new doors, tracks, springs, openers, and keypad (Oct '24) New landscaping (Sept '24) New fridge and dishwasher (Sept '24) New closet systems (2024) With ductwork cleaned (Feb '24) and attention to detail in every update, 204 Orleans is move-in ready, combining classic charm with modern convenience. Don't miss the opportunity to make this exceptional home yours!
