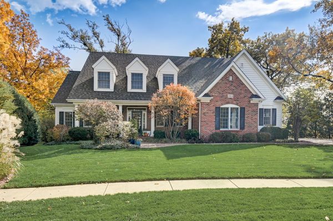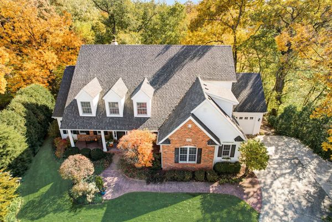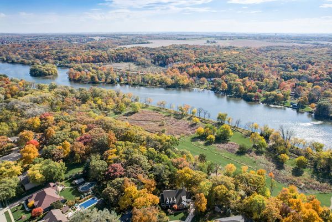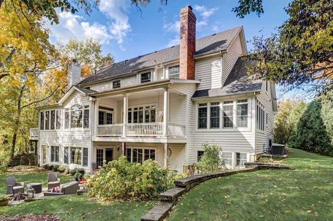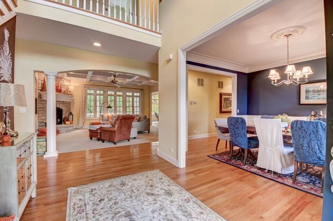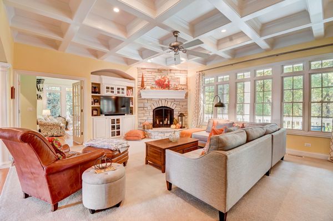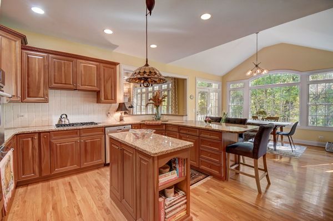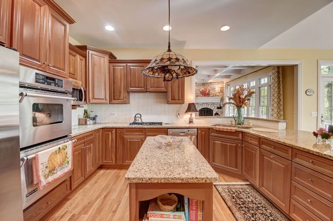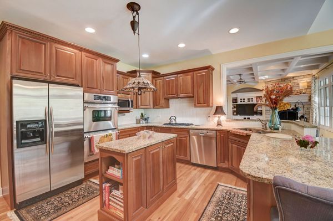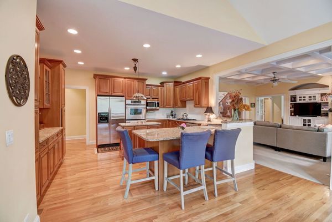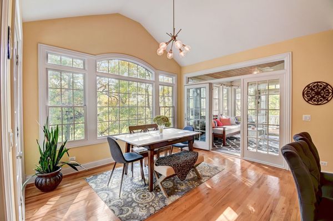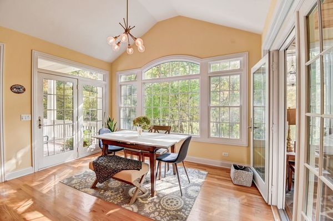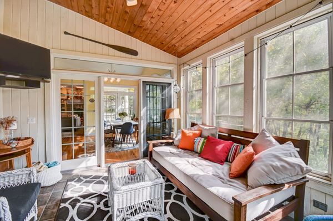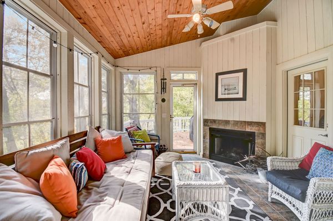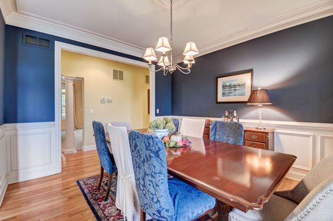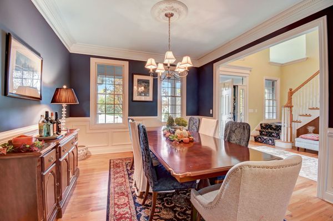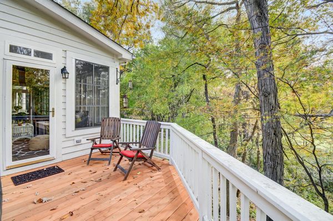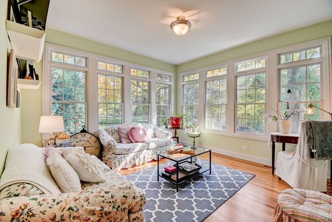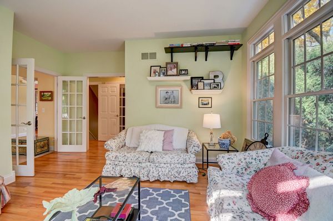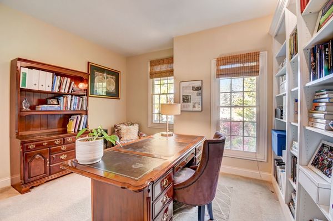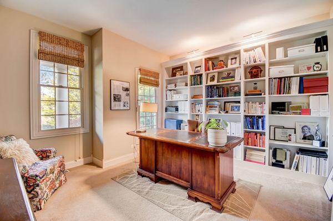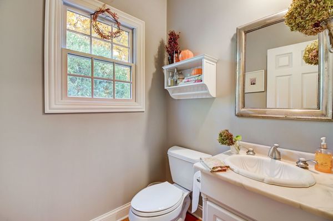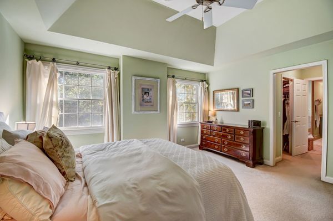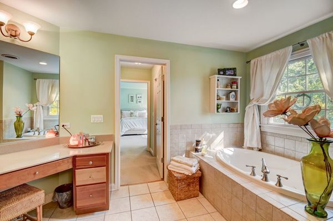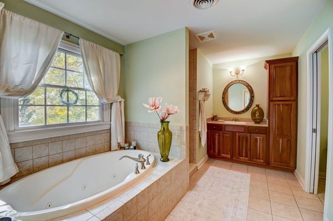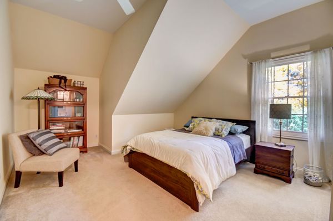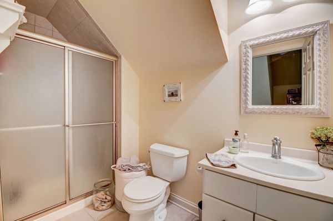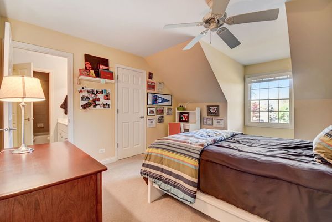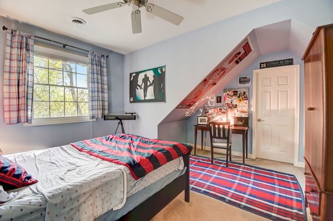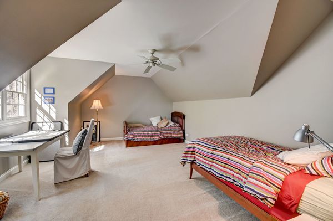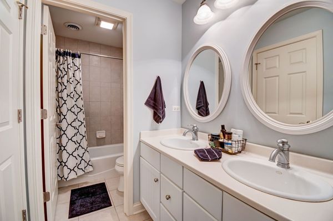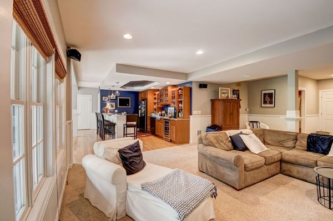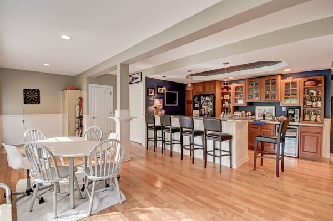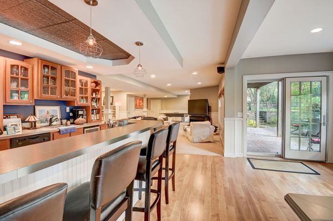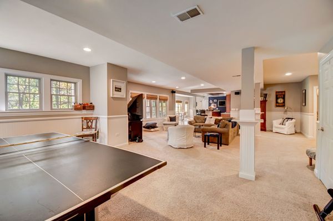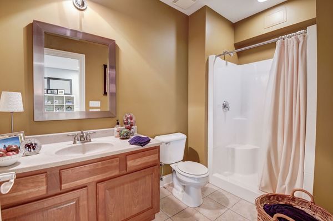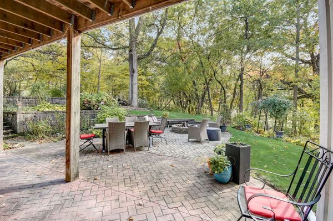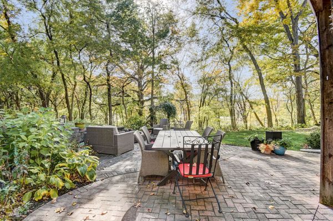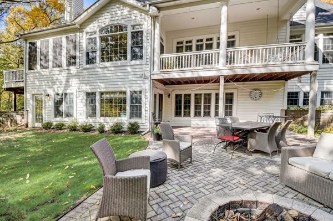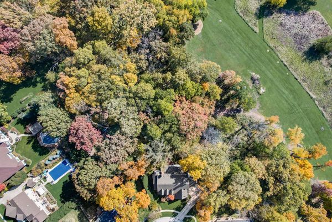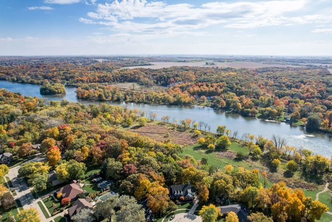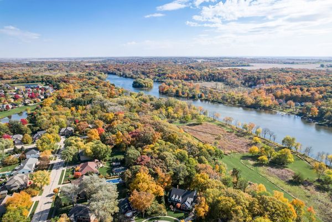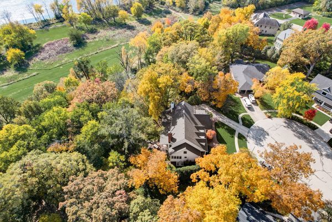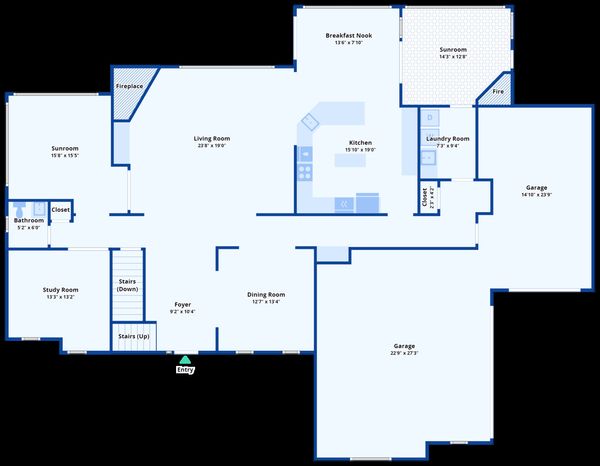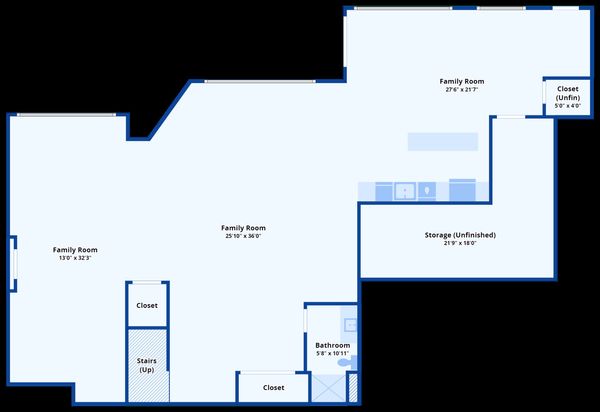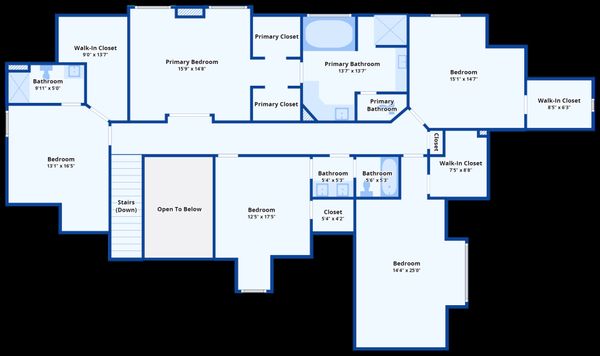204 Oakwood Street
Yorkville, IL
60560
About this home
Stunning home situated on one of the highest points in Yorkville, overlooking the Fox River and 14 acres of private open space. Nestled on a quiet cul-de-sac in the charming town of Yorkville, 204 Oakwood is a well-kept secret waiting to be discovered. This custom-built Ed Saloga designed home, offered on the market for the first time, is a stunning piece of real estate that promises a life of elegance and natural beauty. With 5 bedrooms, 4 1/2 bathrooms, 3 1/2 car garage and over 5200 square feet of finished space, including a full finished walkout basement. As you step inside, you'll be greeted by an inviting foyer that offers breathtaking views of the Fox River. The wall of Anderson windows lining the back of the home allows you to fully appreciate the beauty of the unique lot. The warm family room features a coffered ceiling and fireplace. The kitchen is a chef's dream, featuring high-end stainless steel appliances and beautiful cherry cabinetry. The main level seamlessly blends the outdoors with the indoors, with a sunroom featuring a fireplace and access to the backyard and a covered back and front porch. On the second floor you'll find 5 bedrooms. The primary bedroom suite overlooks the Fox River and offers separate walk-in closets and an ensuite bathroom with ample storage, a private water closet, and a walk-in shower. Bedroom two also boasts an ensuite bathroom. The third bedroom also has an ensuite bathroom and allows access to the fourth and fifth bedrooms via a separate entrance. The full finished walkout basement is an entertainer's dream, offering flexible recreation spaces and a bar/kitchenette, with easy access to the backyard. From the basement, step outside onto the stamped concrete and brick paver patio, complete with a fire pit, and enjoy the beauty of the seasons. Throughout the home, exquisite trim work, including crown molding and wainscoting. In addition to all of these beautiful features and rooms the home also offers a living room, dining room, office, mudroom and so much more. 204 Oakwood is a timeless and classic home, perfectly located in Yorkville. You'll relish the convenience of in-town living, while also enjoying the privacy and tranquility that this property offers. It's truly a must-see in person, where you'll be captivated by the beauty of the Fox River and the comfort of a custom-built home. Don't miss this once-in-a-lifetime opportunity to own a piece of paradise. 204 Oakwood has Yorkville water and sewer services.
