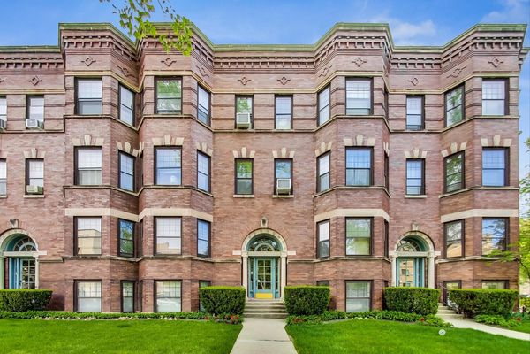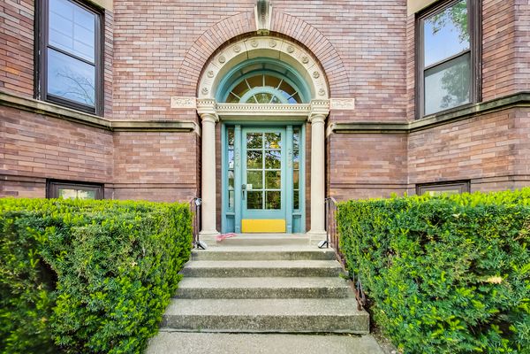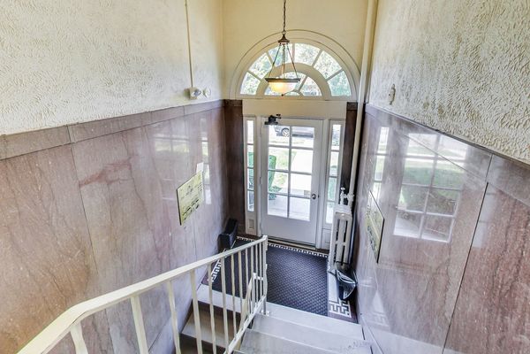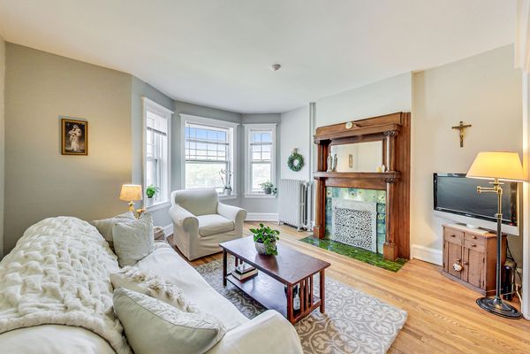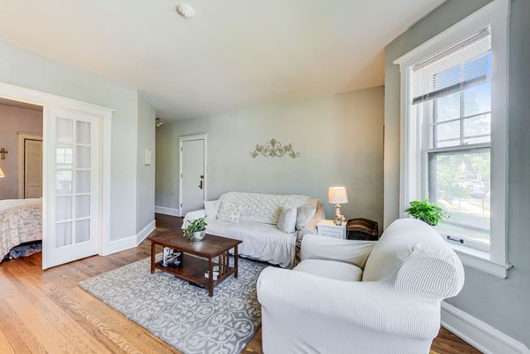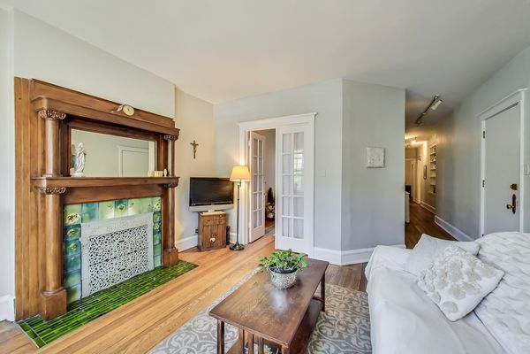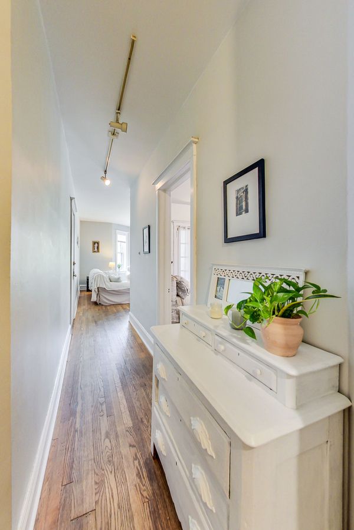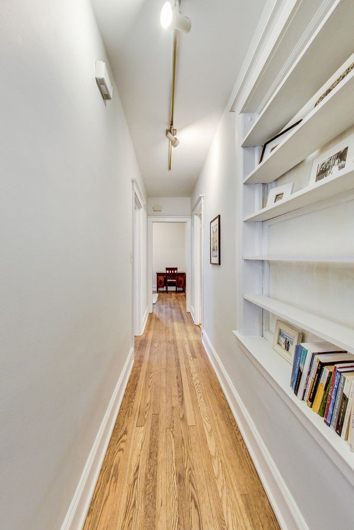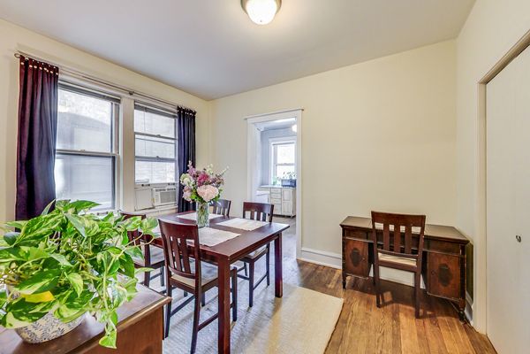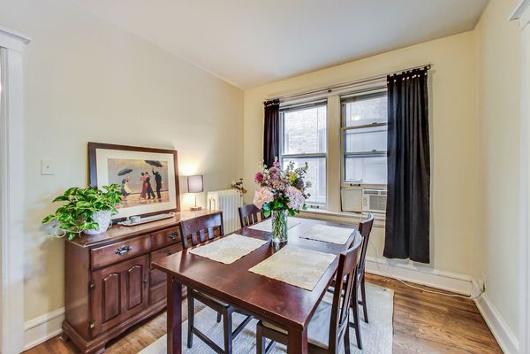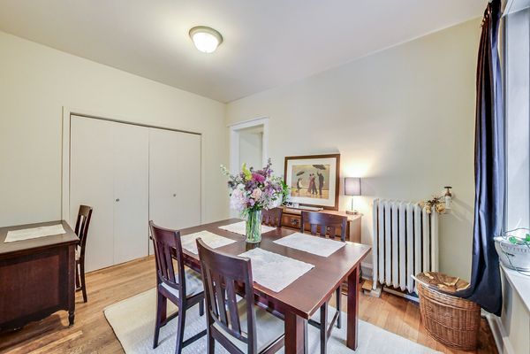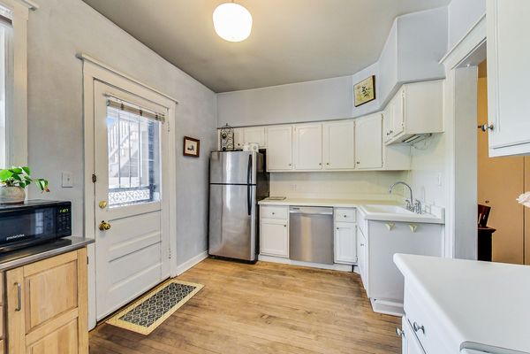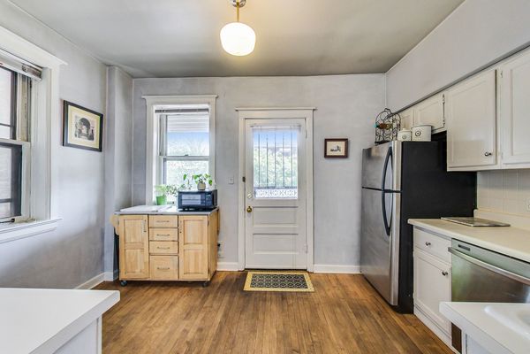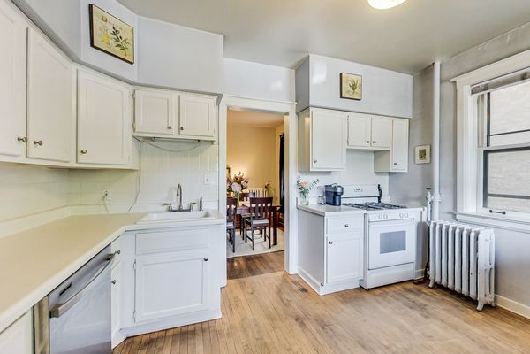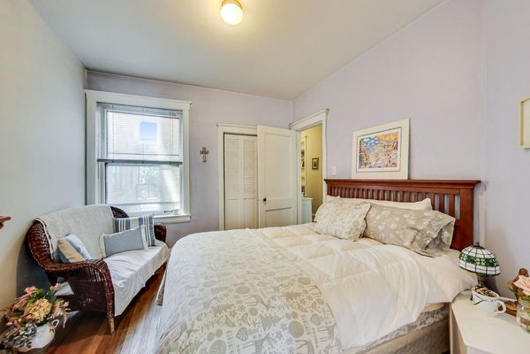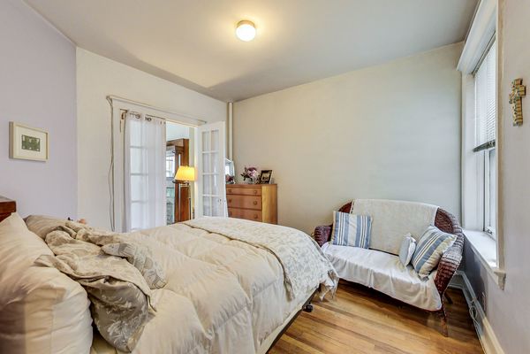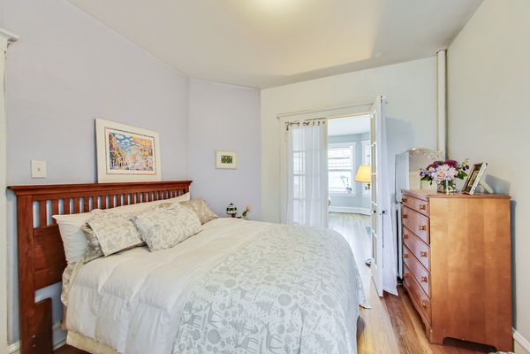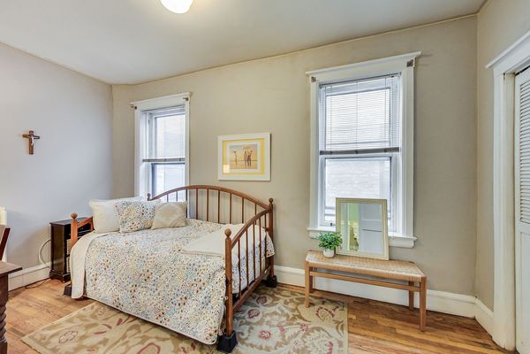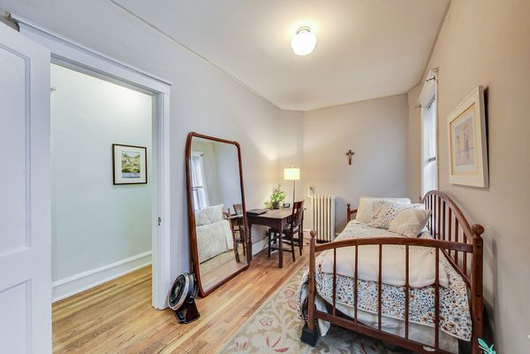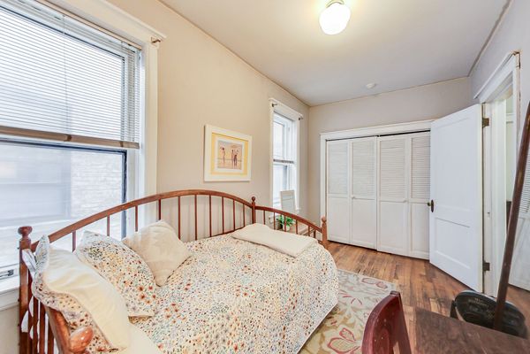204 N Kenilworth Avenue Unit 1
Oak Park, IL
60302
About this home
Location, Location, Location! Nestled in the heart of Oak Park's prestigious Frank Lloyd Wright historical district, this stunning 2-bedroom, 1-bathroom condo seamlessly blends modern amenities with historic charm. Situated on the elevated first floor (NOT a garden unit) of a beautifully maintained vintage building, the unit features hardwood floors, high ceilings, and large windows that flood the space with natural light. The bright and airy living room, highlighted by bay windows and a decorative fireplace, creates a warm and inviting atmosphere. The formal dining room, spacious and perfect for entertaining, offers ample room for guests to gather and relax. The kitchen is a culinary delight, boasting spacious countertops, hardwood floors, plentiful windows, and ample white cabinetry, making it a joy to cook and entertain in. Both generously sized bedrooms provide ample closet space, ensuring comfort and convenience. Additional features of this charming condo include built-in bookshelves, a dedicated parking spot, window air conditioning, and a spacious outdoor deck with stunning views of the surrounding neighborhood. Building amenities include an oversized storage room and shared laundry facilities on the first level, with the front facade having been tuckpointed in 2022. Just steps from Oak Park's bustling downtown area, this condo offers easy access to a plethora of shopping, dining, and entertainment options. It is conveniently nestled between the elementary school, high school, and daycares, with historic village parks just steps away to the east and west, providing ample recreation and entertainment opportunities. Commuting is a breeze with excellent highway and mass transit access, allowing you to reach the Loop and the cultural heart of Chicago in just half an hour. Don't miss your chance to make this beautiful condo your own and enjoy the perfect blend of historic charm and modern convenience.
